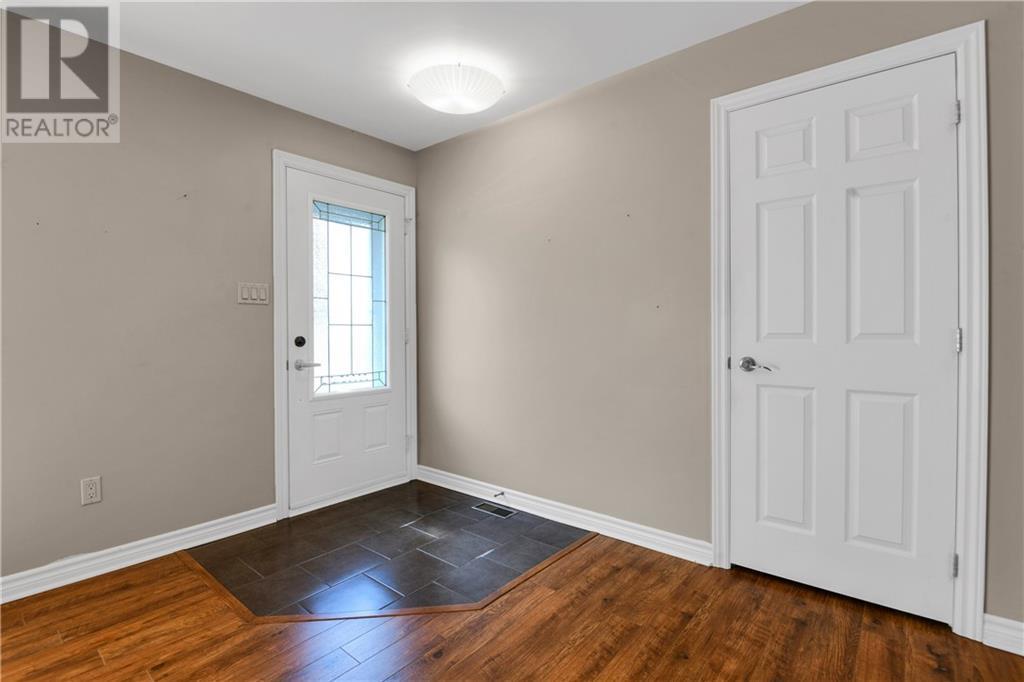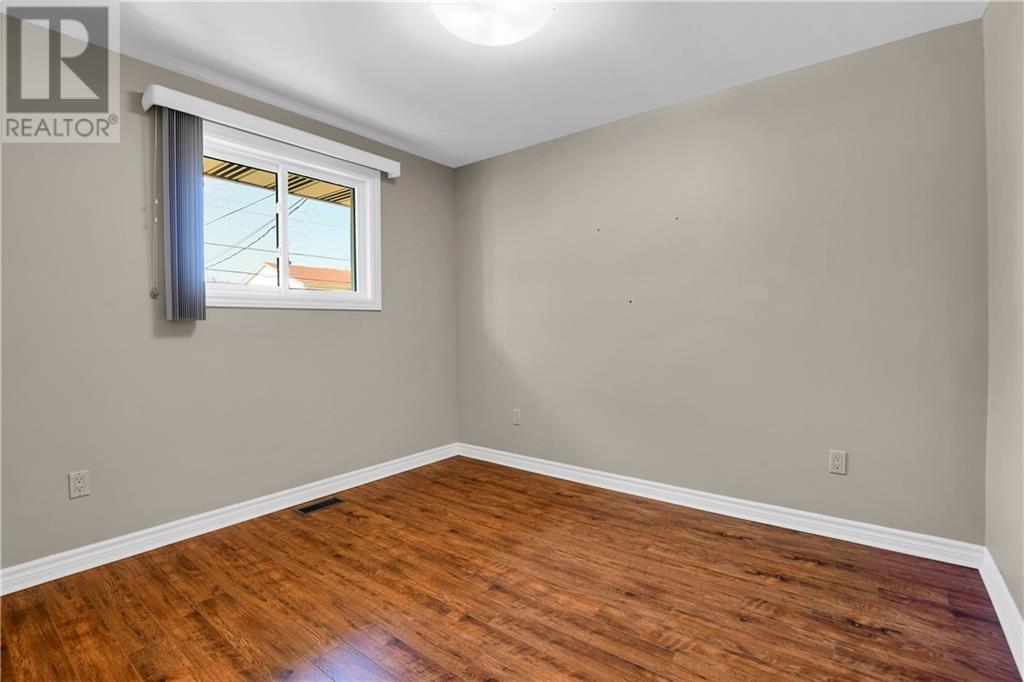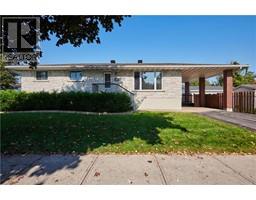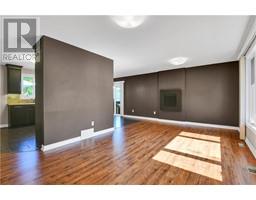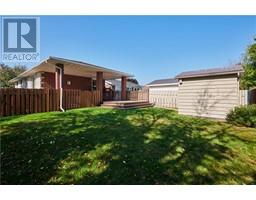1442 Second Street E Cornwall, Ontario K6H 5Z8
$430,000
Welcome to this charming brick bungalow in the heart of a bustling neighborhood! This well-maintained home boasts a beautifully renovated main floor with a spacious basement perfect for additional living space or work space. Enjoy the convenience of a fenced-in side yard and brick carport, providing plenty of outdoor space for entertaining or relaxing. With only one owner since being built in 1974, this home has been lovingly cared for and is ready for its new owner to make it their own. Don't miss out on the opportunity to own this fantastic property - schedule a viewing today and make this gem your new home sweet home! (id:50886)
Property Details
| MLS® Number | 1413594 |
| Property Type | Single Family |
| Neigbourhood | Second St East |
| AmenitiesNearBy | Shopping |
| CommunicationType | Cable Internet Access, Internet Access |
| CommunityFeatures | School Bus |
| Features | Corner Site, Flat Site |
| ParkingSpaceTotal | 2 |
| RoadType | Paved Road |
| Structure | Deck |
Building
| BathroomTotal | 2 |
| BedroomsAboveGround | 2 |
| BedroomsTotal | 2 |
| Appliances | Refrigerator, Dryer, Hood Fan, Microwave, Stove, Washer |
| ArchitecturalStyle | Bungalow |
| BasementDevelopment | Partially Finished |
| BasementType | Full (partially Finished) |
| ConstructedDate | 1974 |
| ConstructionStyleAttachment | Detached |
| CoolingType | Central Air Conditioning |
| ExteriorFinish | Brick |
| FireplacePresent | Yes |
| FireplaceTotal | 1 |
| FlooringType | Mixed Flooring |
| FoundationType | Poured Concrete |
| HalfBathTotal | 1 |
| HeatingFuel | Natural Gas |
| HeatingType | Forced Air |
| StoriesTotal | 1 |
| SizeExterior | 1103 Sqft |
| Type | House |
| UtilityWater | Municipal Water |
Parking
| Carport | |
| Surfaced |
Land
| Acreage | No |
| FenceType | Fenced Yard |
| LandAmenities | Shopping |
| Sewer | Municipal Sewage System |
| SizeDepth | 50 Ft ,4 In |
| SizeFrontage | 107 Ft ,9 In |
| SizeIrregular | 107.72 Ft X 50.35 Ft |
| SizeTotalText | 107.72 Ft X 50.35 Ft |
| ZoningDescription | Res10 |
Rooms
| Level | Type | Length | Width | Dimensions |
|---|---|---|---|---|
| Basement | 2pc Bathroom | 5'2" x 7'0" | ||
| Basement | Laundry Room | 20'7" x 8'1" | ||
| Basement | Recreation Room | 22'5" x 20'10" | ||
| Basement | Other | 20'6" x 14'2" | ||
| Main Level | Living Room | 20'8" x 11'5" | ||
| Main Level | Dining Room | 12'0" x 8'6" | ||
| Main Level | Kitchen | 12'0" x 12'6" | ||
| Main Level | 4pc Bathroom | 9'4" x 6'5" | ||
| Main Level | Bedroom | 9'4" x 10'6" | ||
| Main Level | Primary Bedroom | 11'3" x 19'1" |
Utilities
| Fully serviced | Available |
https://www.realtor.ca/real-estate/27463090/1442-second-street-e-cornwall-second-st-east
Interested?
Contact us for more information
Marie Woolford
Salesperson
649 Second St E
Cornwall, Ontario K6H 1Z7



