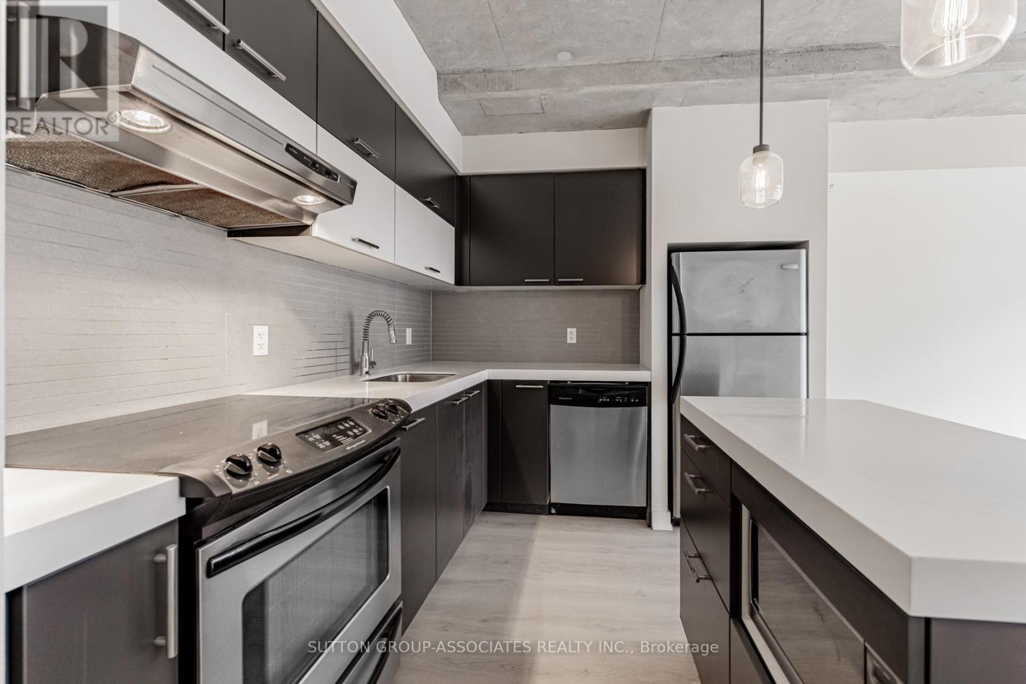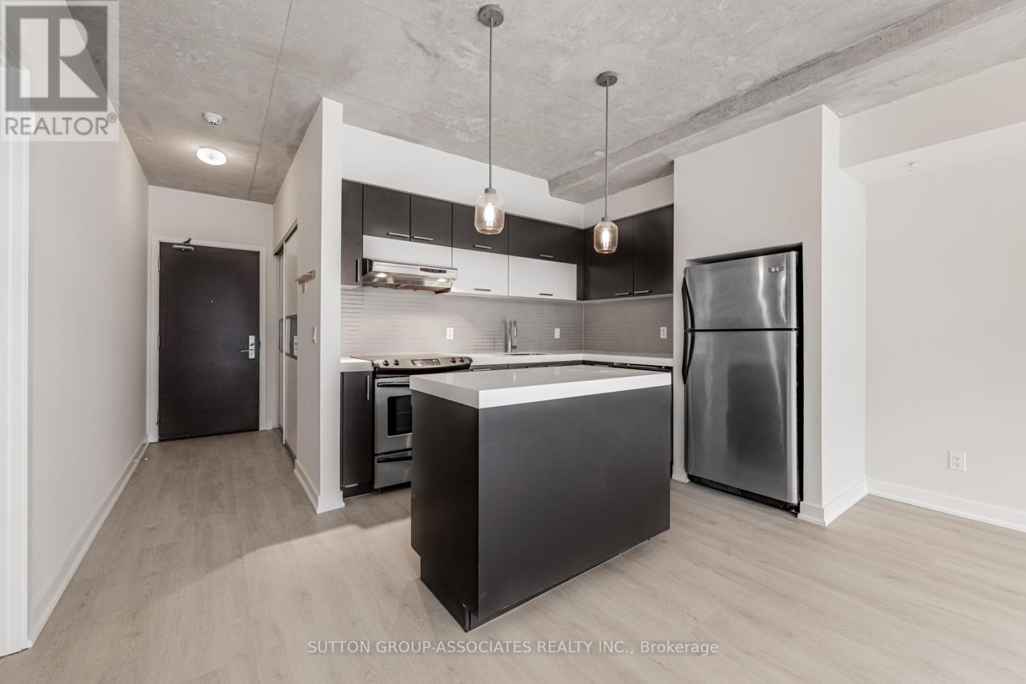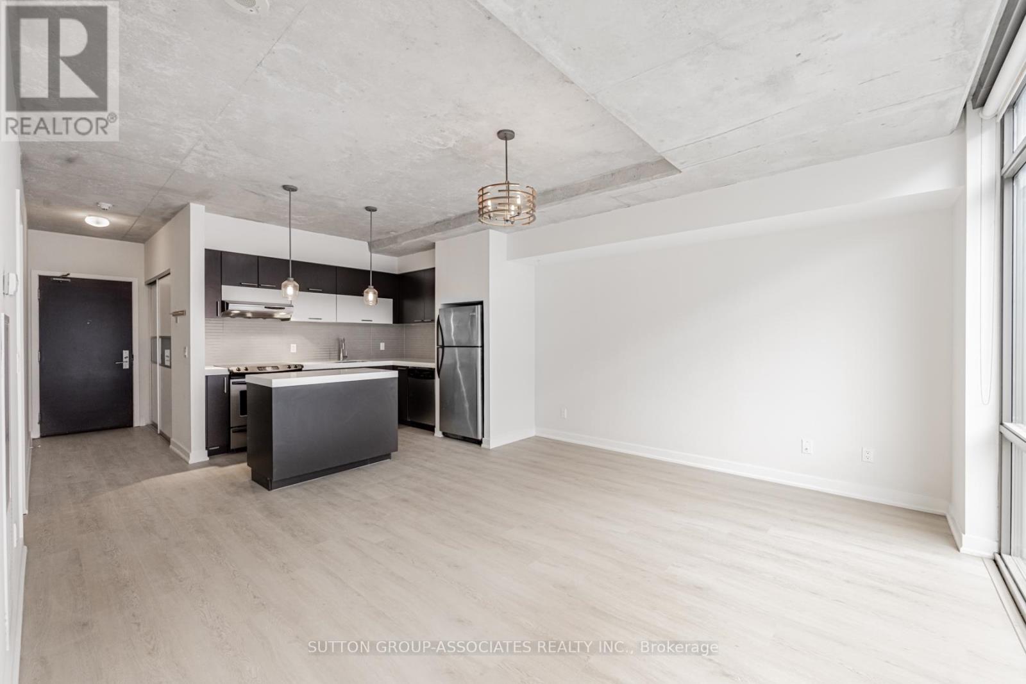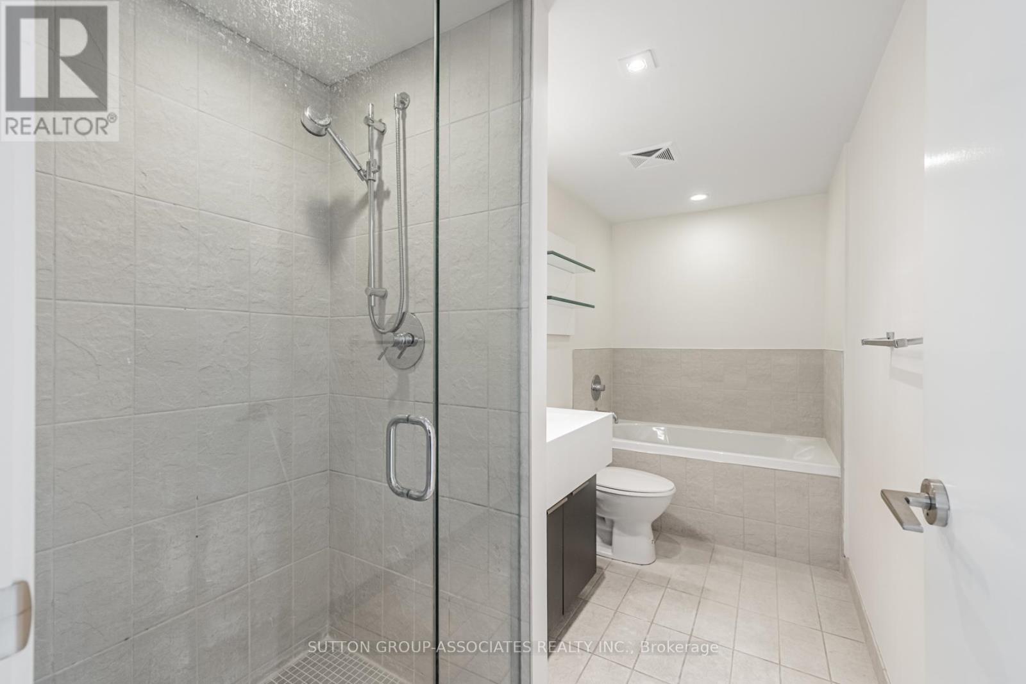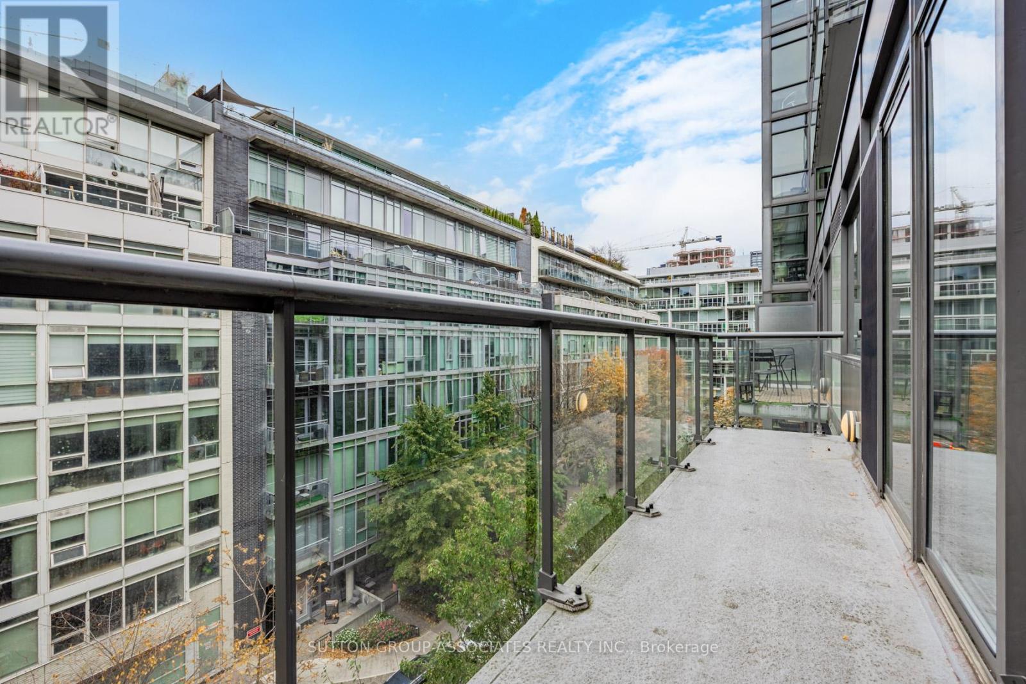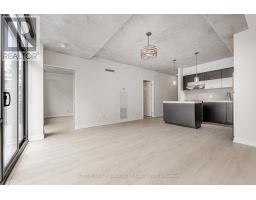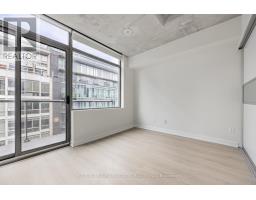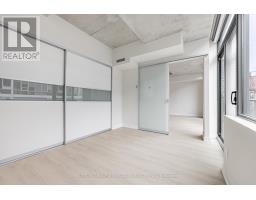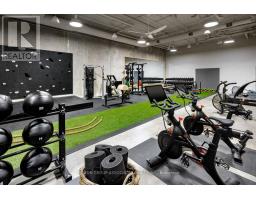625 - 55 Stewart Street Toronto, Ontario M5V 2V1
$625,000Maintenance, Heat, Water, Common Area Maintenance, Insurance
$572.84 Monthly
Maintenance, Heat, Water, Common Area Maintenance, Insurance
$572.84 MonthlyElegant One Bedroom Suite at the 1 Hotel Toronto Residences. Urban living with floor to ceiling windows and 9 FT exposed concrete ceilings creating an airy light -filled space. There is an extra wide balcony with 2 access points, perfect for city views and breezes. The interior is highlighted with new natural stained engineered flooring , a sleek kitchen with full size appliances, and white Corian countertops and a central island. The luxurious bathroom offers a soaker tub and a separate shower. As a resident you also have access to the 1 Hotel Toronto premium amenities including the Gym and Pool. Walking distance to amazing restaurants and shops at the Well and the Waterworks Food Hall and a YMCA too! **** EXTRAS **** Existing Stainless Steel Appliances: (Fridge, Stove, Dishwasher, Microwave, Range Hood), Washer & Dryer, Custom Blinds, Electric Light Fixtures (id:50886)
Property Details
| MLS® Number | C10408602 |
| Property Type | Single Family |
| Community Name | Waterfront Communities C1 |
| AmenitiesNearBy | Public Transit, Park |
| CommunityFeatures | Pet Restrictions, Community Centre |
| Features | Balcony |
| PoolType | Outdoor Pool |
Building
| BathroomTotal | 1 |
| BedroomsAboveGround | 1 |
| BedroomsTotal | 1 |
| Amenities | Exercise Centre, Security/concierge |
| CoolingType | Central Air Conditioning |
| ExteriorFinish | Brick Facing, Concrete |
| HeatingFuel | Natural Gas |
| HeatingType | Forced Air |
| SizeInterior | 599.9954 - 698.9943 Sqft |
| Type | Apartment |
Parking
| Underground |
Land
| Acreage | No |
| LandAmenities | Public Transit, Park |
Rooms
| Level | Type | Length | Width | Dimensions |
|---|---|---|---|---|
| Ground Level | Kitchen | 4.31 m | 4.38 m | 4.31 m x 4.38 m |
| Ground Level | Living Room | 4.31 m | 4.38 m | 4.31 m x 4.38 m |
| Ground Level | Dining Room | 4.31 m | 4.38 m | 4.31 m x 4.38 m |
| Ground Level | Primary Bedroom | 3.97 m | 2.74 m | 3.97 m x 2.74 m |
Interested?
Contact us for more information
Janice Lee Weisfeld
Salesperson
358 Davenport Road
Toronto, Ontario M5R 1K6




