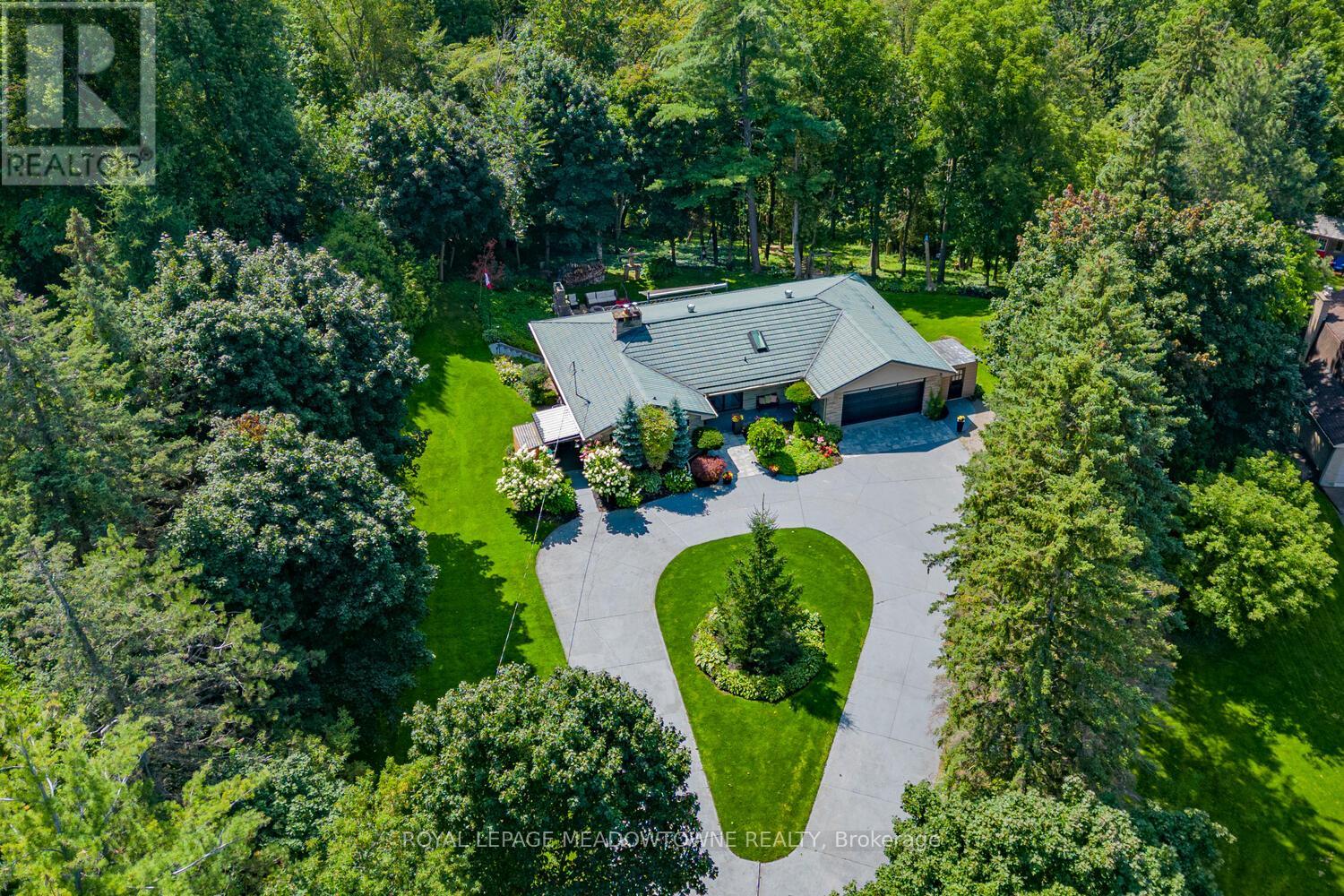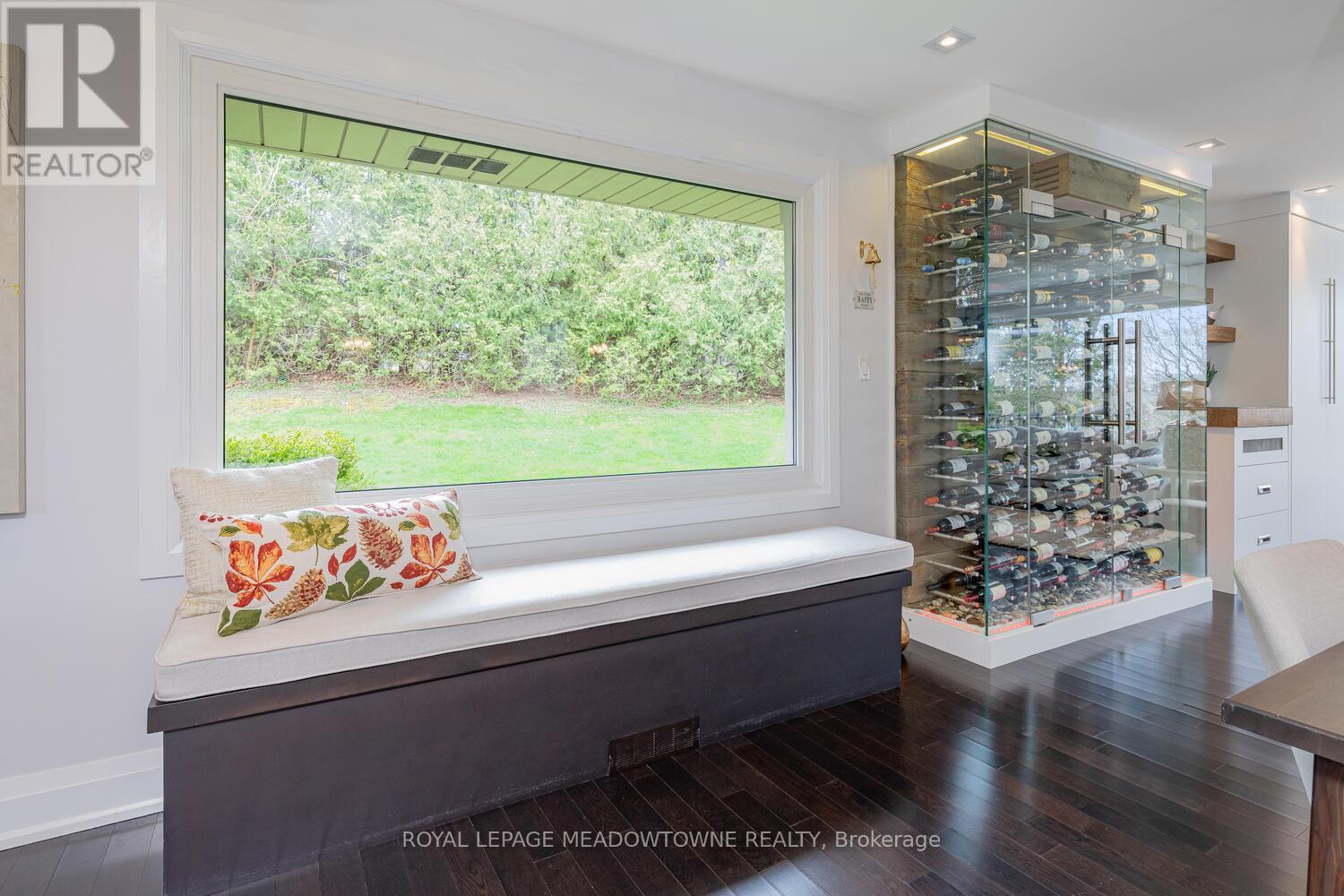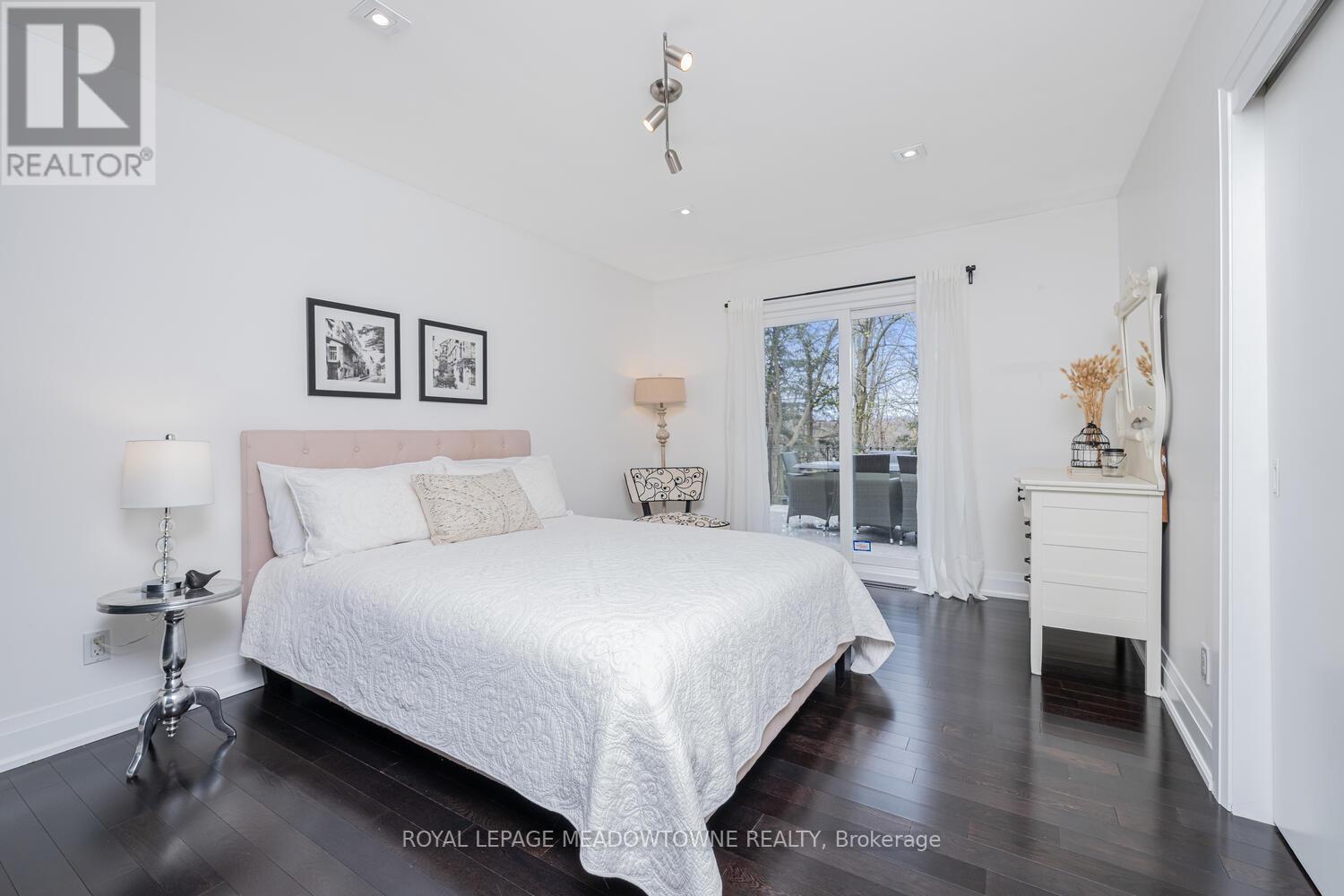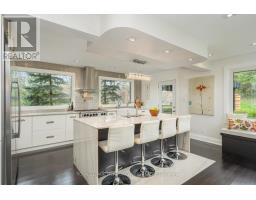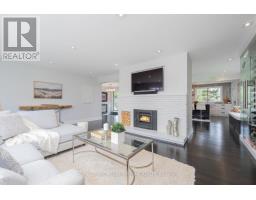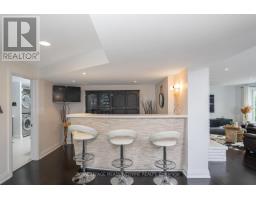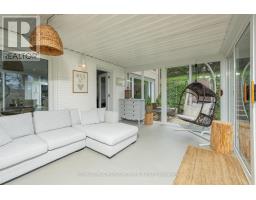1 Terry Court Halton Hills, Ontario L7G 1P4
$2,499,000
The perfect bungalow!!! Its stunning on a one-of-a-kind incredible 2 acre private lot walking distance to Downtown and backing onto its own creek! Exquisitely renovated top to bottom with approximately 4,000 sqft of living space. You'll be impressed from the second you walk in! Fabulous chef's kitchen w/quartz counters, island/breakfast bar & s/s appliances including a pot filler & gas stove w/walkout to covered barbecue area. Incredible private ravine views from your living room featuring custom cabinetry w/built-in desk, pot lights, wood-burning fireplace, a stunning 200 bottle climate controlled wine cabinet plus a walkout to deck. 2 masters w/one on main level and the other at walkout level both w/ensuites. The modern open staircase leads you to the lower level which is an entertainer's dream with a 2nd kitchen, wet bar w/quartz counter, large rec room w/gas fireplace & an amazing glass enclosed 3-season sunroom. The walkout level master boasts an extraordinary 5-pc ensuite with heated floors, his/her sinks, a massive shower & a gorgeous freestanding tub w/chandelier. Views from every room! The large 2 car heated garage has lots of room for storage. Enjoy your own private oasis in the backyard with a built-in outdoor fireplace, hot tub and your own private walking path down to the river! No need for a cottage, you have it all under one roof 12 months a year! Steel roof, stone and stucco exterior and an irrigation system with 4 stations on the property to keep plants vibrate in the hot summer months. Fabulous location walking distance to downtown Georgetown and just steps away from Cedarvale Park. Picture perfect setting w/circular driveway and lots of room for parking! It's a rare offering! Metal roof, Furnace approx. 8 years, Most windows approx. 4 years. (id:50886)
Open House
This property has open houses!
2:00 pm
Ends at:4:00 pm
Property Details
| MLS® Number | W9393385 |
| Property Type | Single Family |
| Community Name | Georgetown |
| Features | In-law Suite |
| ParkingSpaceTotal | 22 |
Building
| BathroomTotal | 4 |
| BedroomsAboveGround | 3 |
| BedroomsBelowGround | 1 |
| BedroomsTotal | 4 |
| Appliances | Water Softener, Dishwasher, Dryer, Microwave, Refrigerator, Stove, Washer, Window Coverings |
| ArchitecturalStyle | Bungalow |
| BasementDevelopment | Finished |
| BasementFeatures | Walk Out |
| BasementType | N/a (finished) |
| ConstructionStyleAttachment | Detached |
| CoolingType | Central Air Conditioning |
| ExteriorFinish | Stone, Stucco |
| FireplacePresent | Yes |
| FlooringType | Hardwood, Ceramic |
| FoundationType | Block |
| HalfBathTotal | 1 |
| HeatingFuel | Natural Gas |
| HeatingType | Forced Air |
| StoriesTotal | 1 |
| SizeInterior | 1499.9875 - 1999.983 Sqft |
| Type | House |
| UtilityWater | Municipal Water |
Parking
| Attached Garage |
Land
| Acreage | No |
| Sewer | Sanitary Sewer |
| SizeDepth | 144 Ft |
| SizeFrontage | 60 Ft |
| SizeIrregular | 60 X 144 Ft ; See Attached Survey |
| SizeTotalText | 60 X 144 Ft ; See Attached Survey |
Rooms
| Level | Type | Length | Width | Dimensions |
|---|---|---|---|---|
| Lower Level | Sunroom | 6.71 m | 3.48 m | 6.71 m x 3.48 m |
| Lower Level | Great Room | 8.89 m | 4.29 m | 8.89 m x 4.29 m |
| Lower Level | Kitchen | 5.05 m | 2.67 m | 5.05 m x 2.67 m |
| Lower Level | Primary Bedroom | 5.21 m | 4.29 m | 5.21 m x 4.29 m |
| Main Level | Living Room | 6.3 m | 4.5 m | 6.3 m x 4.5 m |
| Main Level | Dining Room | 4.72 m | 2.67 m | 4.72 m x 2.67 m |
| Main Level | Kitchen | 5.03 m | 3.38 m | 5.03 m x 3.38 m |
| Main Level | Primary Bedroom | 4.65 m | 3.89 m | 4.65 m x 3.89 m |
| Main Level | Bedroom | 4.09 m | 3.28 m | 4.09 m x 3.28 m |
| Main Level | Bedroom | 3.48 m | 3.17 m | 3.48 m x 3.17 m |
https://www.realtor.ca/real-estate/27533586/1-terry-court-halton-hills-georgetown-georgetown
Interested?
Contact us for more information
Betty D'oliveira
Salesperson
324 Guelph Street Suite 12
Georgetown, Ontario L7G 4B5


