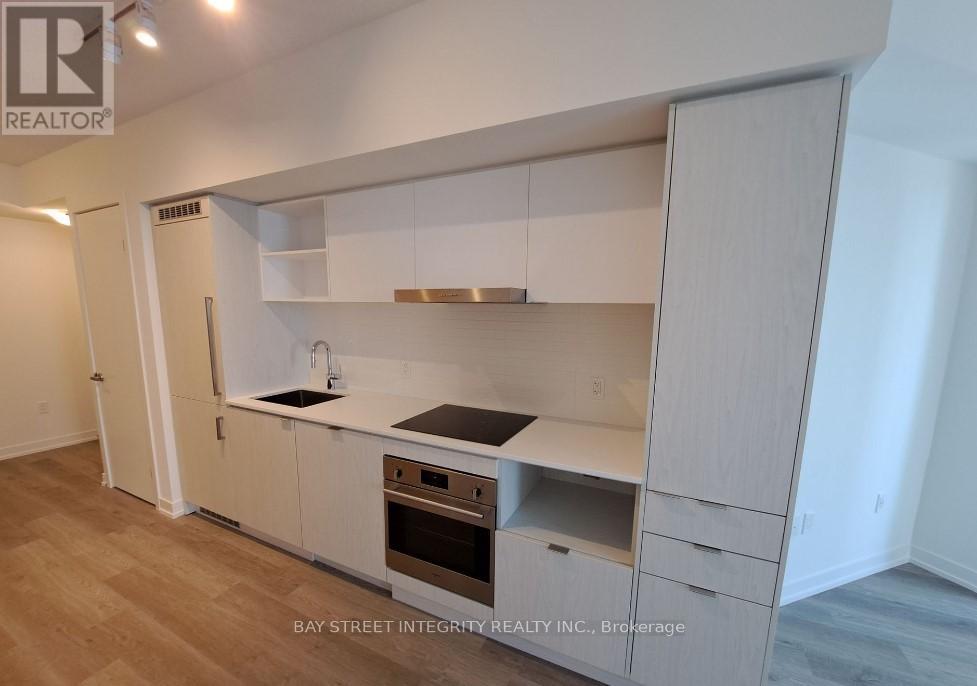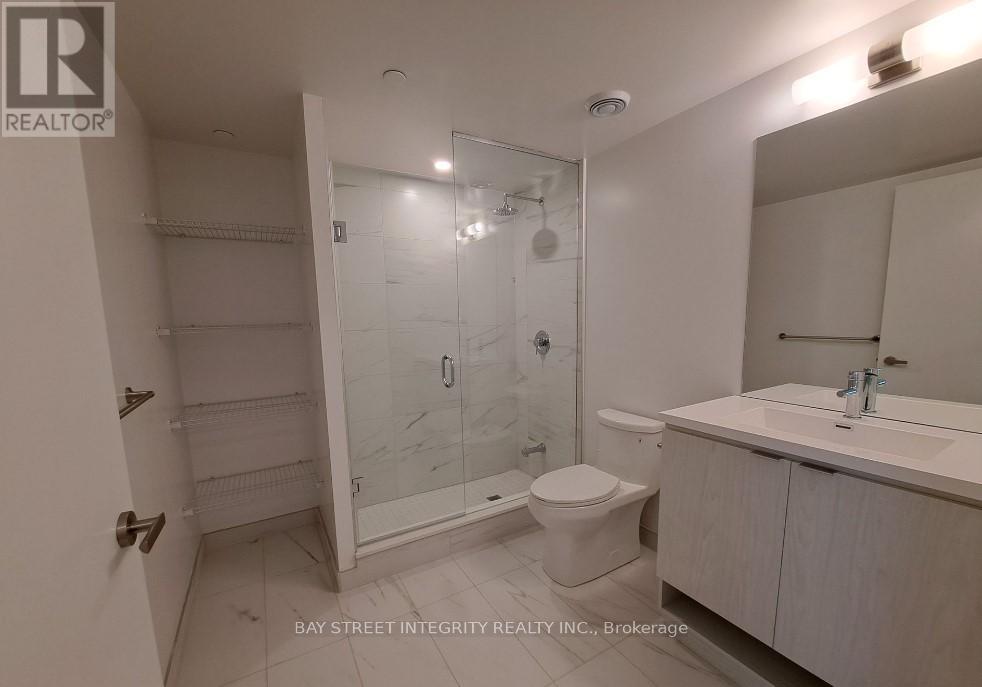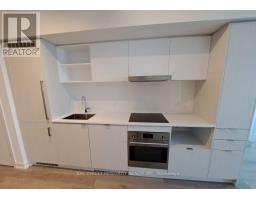2709 - 55 Cooper Street Toronto, Ontario M5E 0G1
$2,700 Monthly
Live In This New Luxury Iconic Sugar Wharf Condominiums By Menkes! Large Balcony W/Beautiful Lake View. Large Den Can Be The 2nd Bedroom. Floor To Ceiling Windows, Laminate Floors, Open Concept Kitchen With High-End Appliances. Enjoy The Convenience Of Direct Access To The Path Network, And Just Steps Away From Sugar Beach, Loblaws, Lcbo, St Lawrence Market, George Brown College. Etc. Quick And Easy Access To Union Subway Station, Go Transit, And Street Cars Running 24/7. The Lake. The Life. The City Nestled On Toronto's Waterfront, Sugar Wharf Condominiums Is Everything You've Been Dreaming Of. It's Where Homes, Offices, Shopping, Restaurants, Daycare, Transit, Schools And Parks Are Rolled Into One Magical Community. Sugar Wharf Combines Everything You Love Into The Sweetest Life You Can Imagine. **** EXTRAS **** S/S Appliances, Washer & Dryer And All Existing Light Fixtures. Amenities Include Gym, Theatre, Games Room, Party Room, Guest Suites. (id:50886)
Property Details
| MLS® Number | C9366368 |
| Property Type | Single Family |
| Community Name | Waterfront Communities C8 |
| AmenitiesNearBy | Park, Public Transit |
| CommunityFeatures | Pet Restrictions |
| Features | Balcony, Carpet Free |
| PoolType | Indoor Pool |
| WaterFrontType | Waterfront |
Building
| BathroomTotal | 1 |
| BedroomsAboveGround | 1 |
| BedroomsBelowGround | 1 |
| BedroomsTotal | 2 |
| Amenities | Security/concierge, Party Room, Recreation Centre |
| Appliances | Oven - Built-in |
| CoolingType | Central Air Conditioning |
| ExteriorFinish | Concrete |
| FlooringType | Laminate |
| HeatingFuel | Natural Gas |
| HeatingType | Forced Air |
| SizeInterior | 599.9954 - 698.9943 Sqft |
| Type | Apartment |
Land
| Acreage | No |
| LandAmenities | Park, Public Transit |
Rooms
| Level | Type | Length | Width | Dimensions |
|---|---|---|---|---|
| Flat | Living Room | 3.73 m | 3.56 m | 3.73 m x 3.56 m |
| Flat | Dining Room | 2.59 m | 3.43 m | 2.59 m x 3.43 m |
| Flat | Kitchen | 2.59 m | 3.43 m | 2.59 m x 3.43 m |
| Flat | Primary Bedroom | 2.59 m | 2.89 m | 2.59 m x 2.89 m |
| Flat | Den | 2.59 m | 3.02 m | 2.59 m x 3.02 m |
Interested?
Contact us for more information
Lynn Nie
Salesperson
8300 Woodbine Ave #519
Markham, Ontario L3R 9Y7































