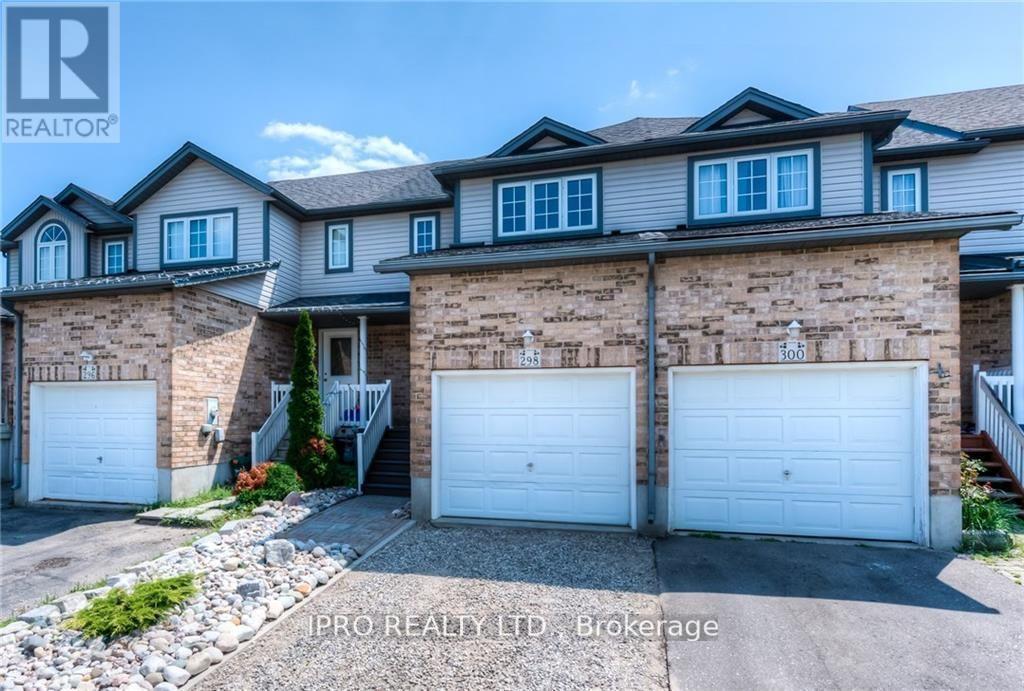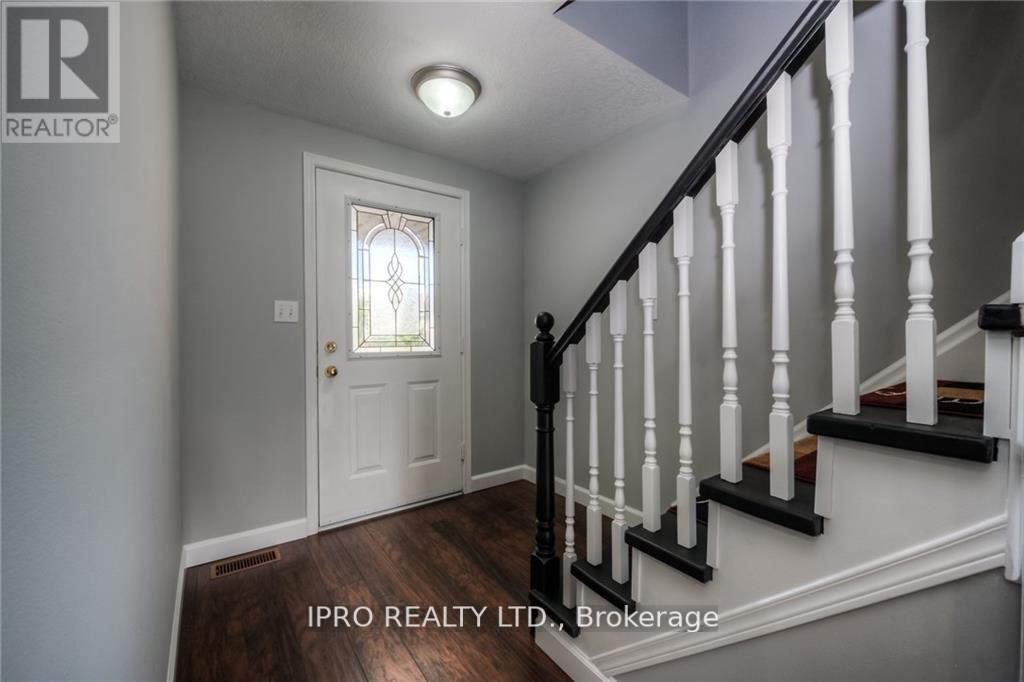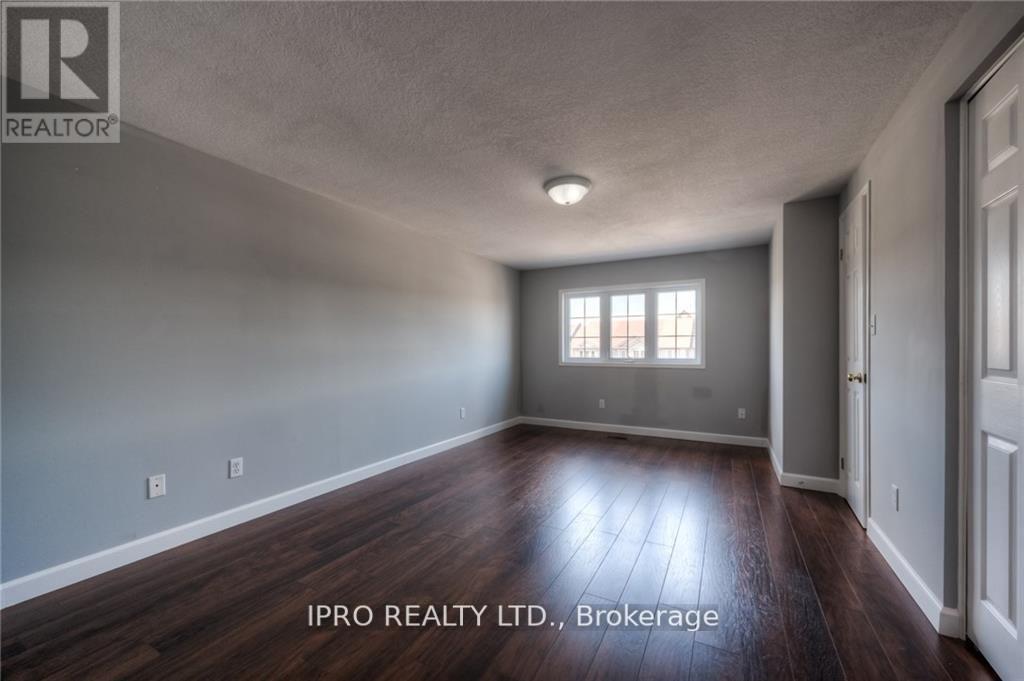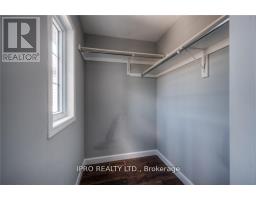298 Activa Avenue Kitchener, Ontario N2E 3V1
$2,500 Monthly
Gorgeous 3 Bdr Townhome With Finished Basement, Located Minutes From Schools, Expressway And Sunrise And Williamsburg Shopping Centres! Stunning Kitchen With Granite Countertop And Centre Island. Open Concept Living/Dining/Kitchen. Laminate Floors Throughout. Updated Bathrooms. Huge Primary Bedroom With Walk-In Closet. Generous Size 2nd & 3rd Bdrs. Family Room In Basement With 2 Pc Washroom, Spacious Powder Room On The Main Floor, Fenced Yard & More **** EXTRAS **** Tenant to Pay all Utilities including Hot Water Tank(Rental).Close To Schools, Shopping, Transit And Highways. Pictures Taken When Property Was Vacant. Act Now!! Won't Last!! (id:50886)
Property Details
| MLS® Number | X10408610 |
| Property Type | Single Family |
| Features | Carpet Free |
| ParkingSpaceTotal | 2 |
Building
| BathroomTotal | 3 |
| BedroomsAboveGround | 3 |
| BedroomsBelowGround | 1 |
| BedroomsTotal | 4 |
| Appliances | Dishwasher, Dryer, Refrigerator, Stove, Washer |
| BasementDevelopment | Finished |
| BasementType | N/a (finished) |
| ConstructionStyleAttachment | Attached |
| CoolingType | Central Air Conditioning |
| ExteriorFinish | Brick, Vinyl Siding |
| FlooringType | Laminate |
| FoundationType | Concrete |
| HalfBathTotal | 2 |
| HeatingFuel | Natural Gas |
| HeatingType | Forced Air |
| StoriesTotal | 2 |
| Type | Row / Townhouse |
| UtilityWater | Municipal Water |
Parking
| Attached Garage |
Land
| Acreage | No |
| Sewer | Sanitary Sewer |
Rooms
| Level | Type | Length | Width | Dimensions |
|---|---|---|---|---|
| Second Level | Primary Bedroom | 5.21 m | 3.35 m | 5.21 m x 3.35 m |
| Second Level | Bedroom 2 | 3.96 m | 2.44 m | 3.96 m x 2.44 m |
| Second Level | Bedroom 3 | 4.39 m | 2.44 m | 4.39 m x 2.44 m |
| Basement | Family Room | 4.88 m | 3.78 m | 4.88 m x 3.78 m |
| Flat | Living Room | 5.49 m | 2.74 m | 5.49 m x 2.74 m |
| Flat | Dining Room | 5.33 m | 2.44 m | 5.33 m x 2.44 m |
| Flat | Kitchen | 5.33 m | 2.44 m | 5.33 m x 2.44 m |
https://www.realtor.ca/real-estate/27619204/298-activa-avenue-kitchener
Interested?
Contact us for more information
Waji Ali
Salesperson
55 City Centre Drive #503
Mississauga, Ontario L5B 1M3















































