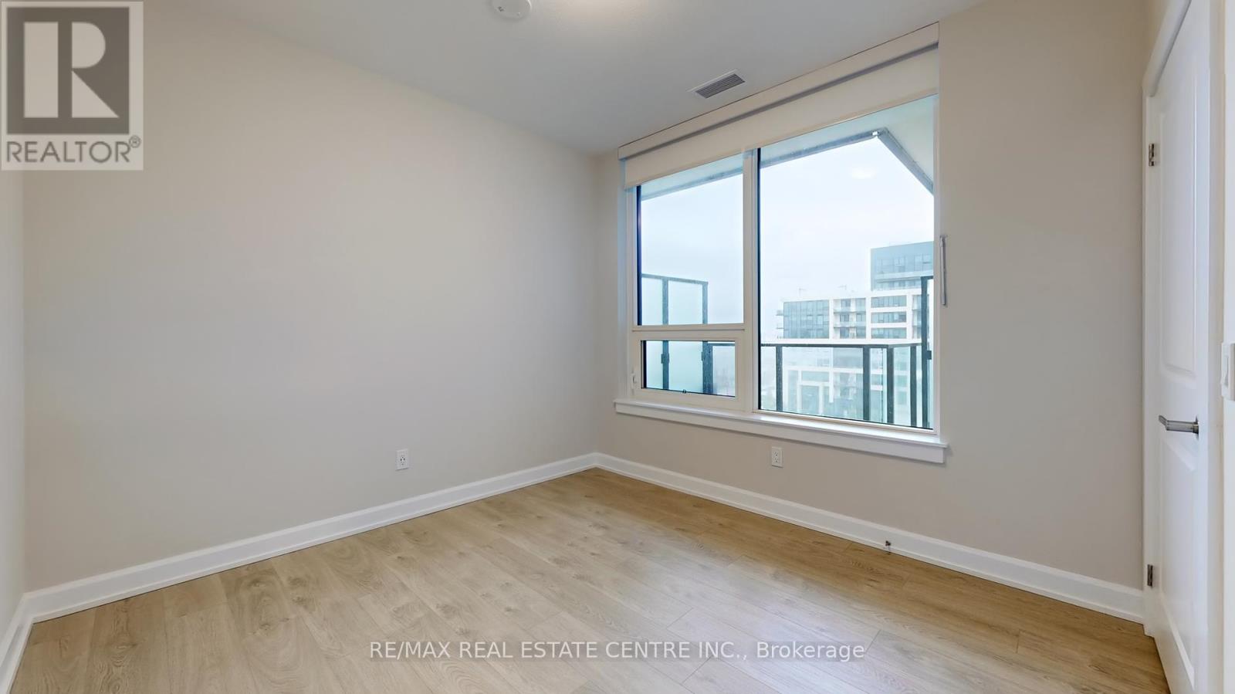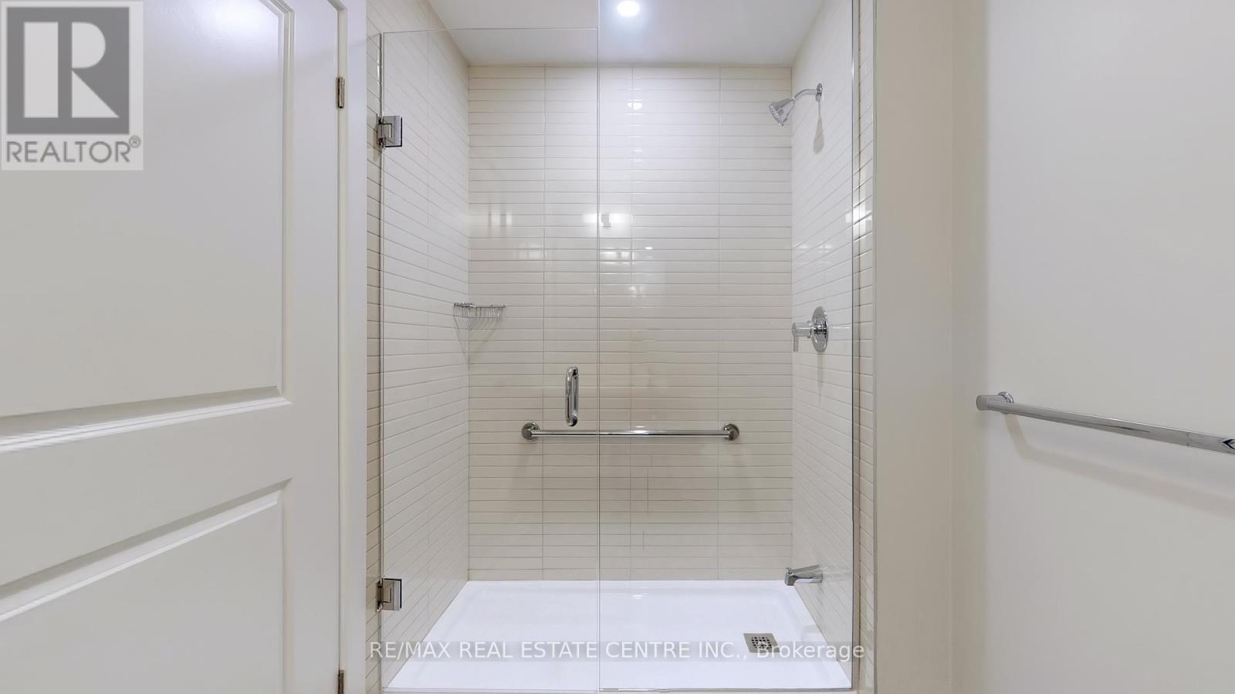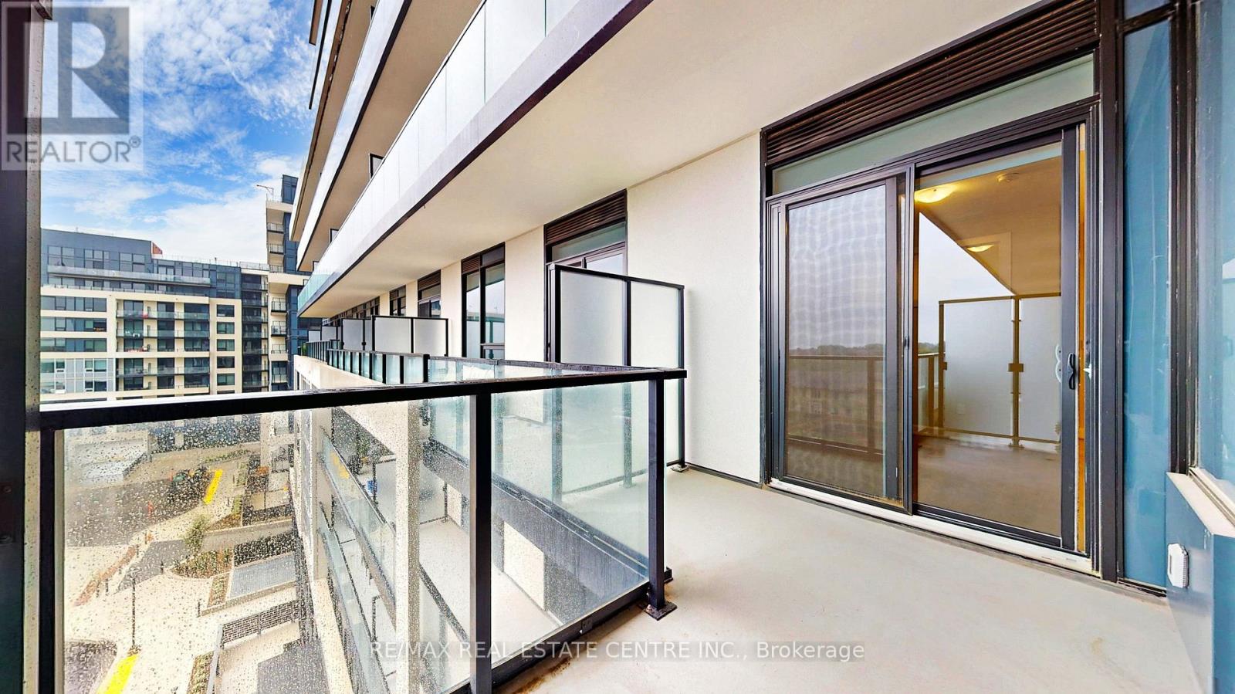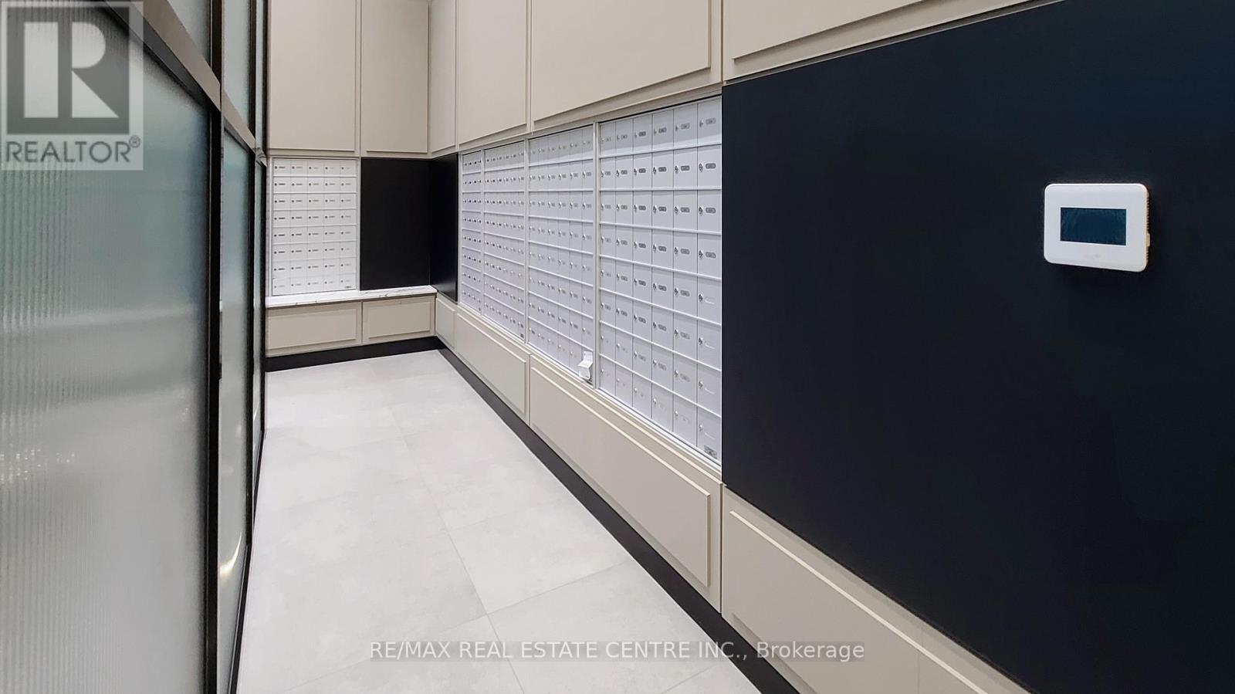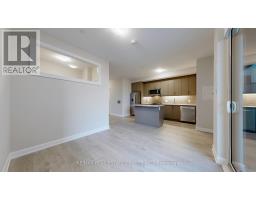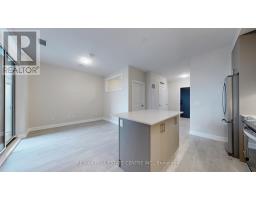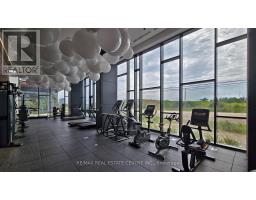601 - 3220 William Coltson Avenue Oakville, Ontario L6H 7X9
$599,900Maintenance, Common Area Maintenance, Parking, Insurance
$514.26 Monthly
Maintenance, Common Area Maintenance, Parking, Insurance
$514.26 MonthlyPriced To Sell!! Absolute Stunning Brand New Never Lived-In Luxury Condo In The Prime Location Of North Oakville!! Bright & Spacious With $18 K Spent Extra On Upgrades Including 9 Ft Ceiling, Standing Shower, Laminate Flooring, Quartz Kitchen Counters & Tile Backsplash, Modern Finishings & Stainless Steel Upgraded Appliances & Upgraded Window Coverings!! This Condo Feature 1 bedroom, Separate Den With Upgraded Window, and 1 Bathroom & Good Size Balcony!! Building Include High-Tech Amenities, Virtual Concierge, 24 Hour Security, Smart Lock, Fitness Centre, Party Room, Entertainment Lounge, Rooftop Terrace & Convenient Pet Wash Station. Walk To Grocery Store, Retail, LCBO, Restaurant, Parks & Shopping Amenities. Hospital, 407, 403, Sheridan College, Public Transit Nearby. Close To Grocery Stores, Hospital, Go Transit Bus Station And More With Easy Access To Hwy 407/401/403. 7 Mins Drive To Sheridan College. 15 Mins To UTM Campus. Unit Has Smart Connect System, Keyless Entry. Includes One Parking and One Locker!! Don't Miss This Opportunity!! **** EXTRAS **** Condo fees include parking, locker, and bulk-internet. (id:50886)
Property Details
| MLS® Number | W10408593 |
| Property Type | Single Family |
| Community Name | Rural Oakville |
| CommunityFeatures | Pet Restrictions |
| Features | Balcony, In Suite Laundry |
| ParkingSpaceTotal | 1 |
Building
| BathroomTotal | 1 |
| BedroomsAboveGround | 1 |
| BedroomsBelowGround | 1 |
| BedroomsTotal | 2 |
| Amenities | Security/concierge, Exercise Centre, Party Room, Visitor Parking, Storage - Locker |
| Appliances | Dishwasher, Dryer, Garage Door Opener, Refrigerator, Stove, Washer, Window Coverings |
| CoolingType | Central Air Conditioning |
| ExteriorFinish | Brick |
| FlooringType | Laminate |
| HeatingFuel | Natural Gas |
| HeatingType | Forced Air |
| SizeInterior | 599.9954 - 698.9943 Sqft |
| Type | Apartment |
Land
| Acreage | No |
Rooms
| Level | Type | Length | Width | Dimensions |
|---|---|---|---|---|
| Main Level | Living Room | 3.5 m | 3.08 m | 3.5 m x 3.08 m |
| Main Level | Kitchen | 3.5 m | 3.93 m | 3.5 m x 3.93 m |
| Main Level | Dining Room | 3.5 m | 2.13 m | 3.5 m x 2.13 m |
| Main Level | Den | 2.25 m | 1.98 m | 2.25 m x 1.98 m |
| Main Level | Bedroom | 3.1 m | 3.26 m | 3.1 m x 3.26 m |
https://www.realtor.ca/real-estate/27619156/601-3220-william-coltson-avenue-oakville-rural-oakville
Interested?
Contact us for more information
Rupinder Rupinder
Salesperson
2 County Court Blvd. Ste 150
Brampton, Ontario L6W 3W8
















