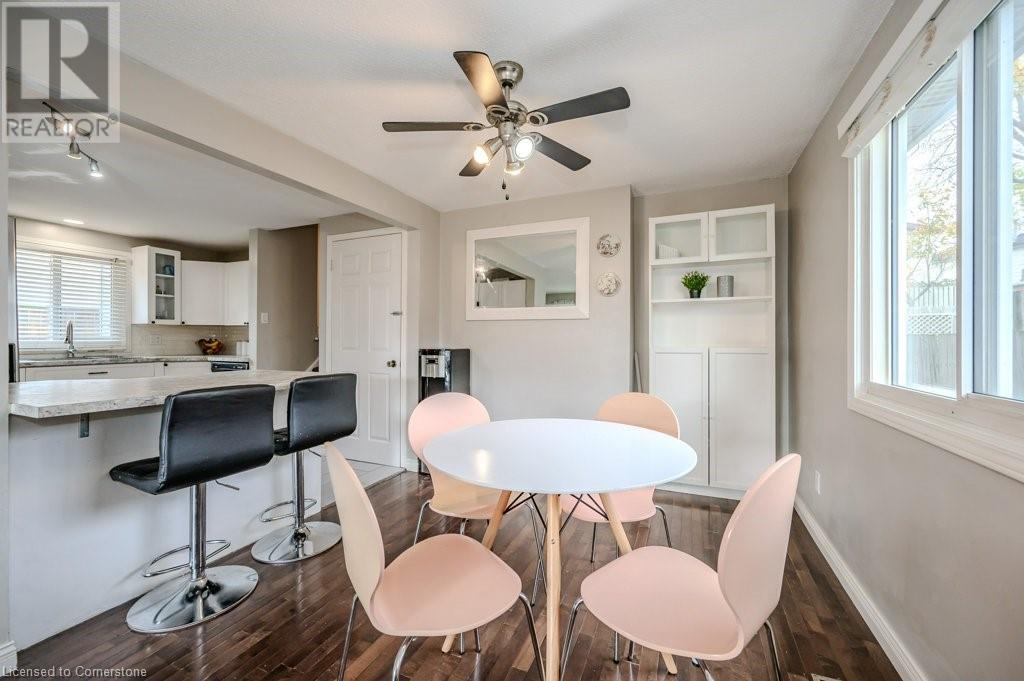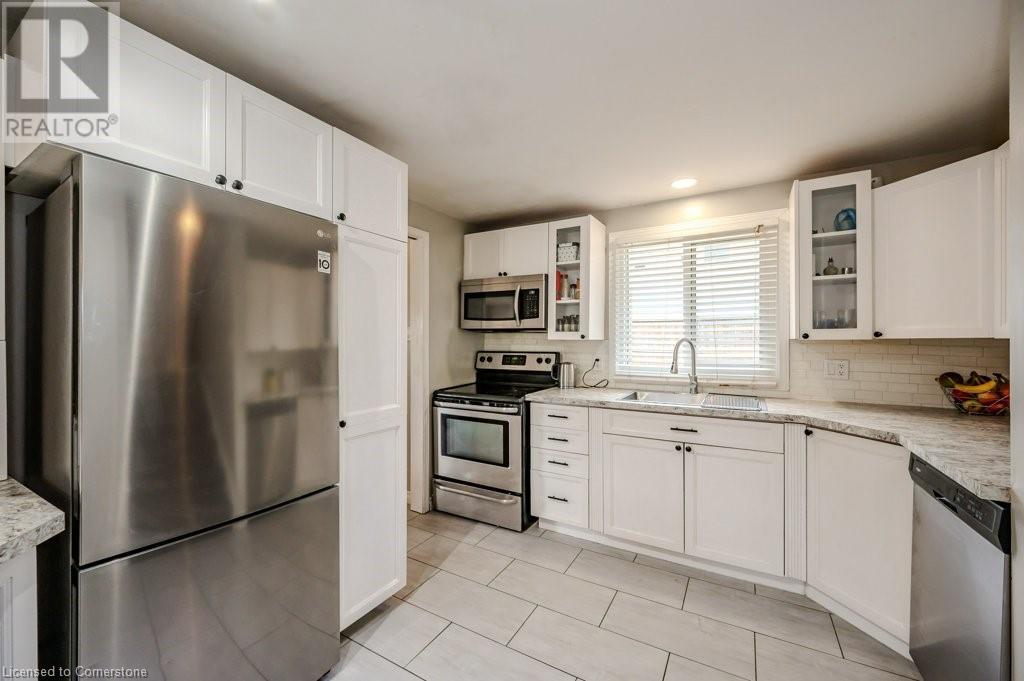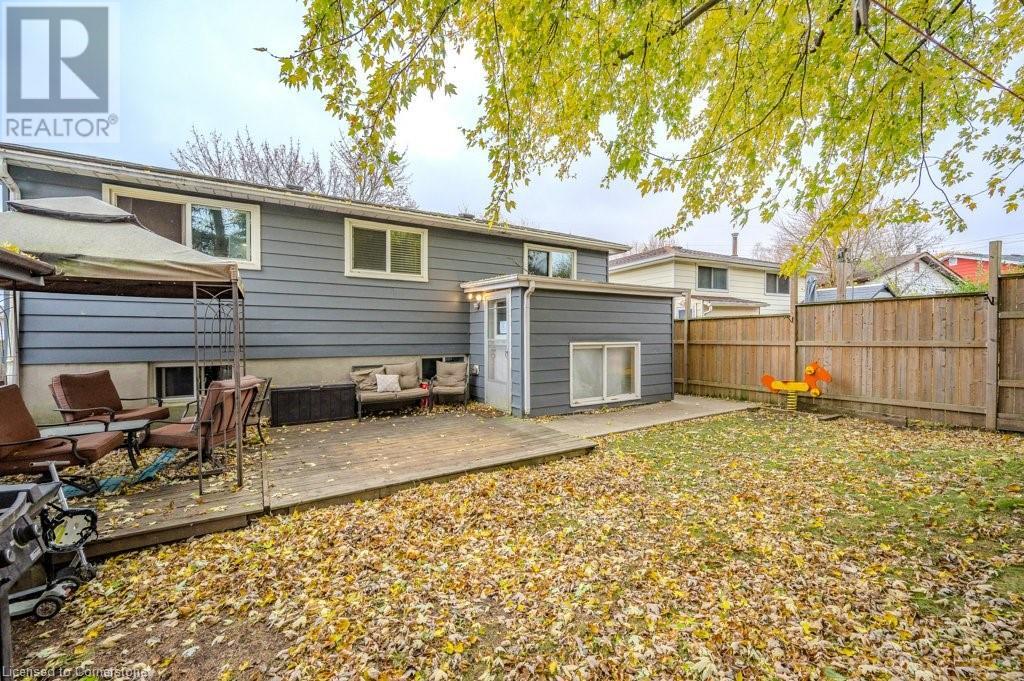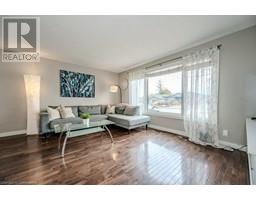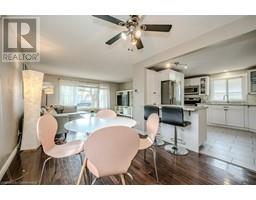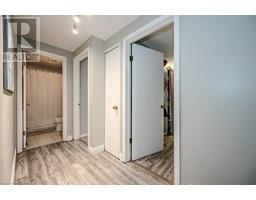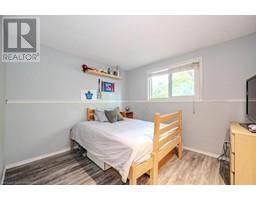169 Pinedale Drive Kitchener, Ontario N2E 1K2
$599,900
Welcome to 169 Pinedale Dr, a well-maintained home in a great Kitchener neighbourhood. This property offers a spacious layout with bright, welcoming living spaces and modern finishes. The fully finished basement(2020) is home to a registered Airbnb with a private entrance, making it an ideal income-generating opportunity. The separate entrance allows guests to come and go with ease while maintaining privacy. Located in the highly sought after Country Hills/Laurentian Hills community with excellent amenities, you'll enjoy easy access to parks, schools, public transit, shopping, and major highways. Whether you're looking for a family home or a smart investment, this property has a lot to offer. (id:50886)
Property Details
| MLS® Number | 40673748 |
| Property Type | Single Family |
| AmenitiesNearBy | Park, Place Of Worship, Playground, Public Transit, Schools, Shopping |
| CommunityFeatures | School Bus |
| EquipmentType | Water Heater |
| Features | Paved Driveway |
| ParkingSpaceTotal | 4 |
| RentalEquipmentType | Water Heater |
| Structure | Shed |
Building
| BathroomTotal | 2 |
| BedroomsAboveGround | 3 |
| BedroomsTotal | 3 |
| Appliances | Dryer, Refrigerator, Stove, Washer, Microwave Built-in |
| BasementDevelopment | Finished |
| BasementType | Partial (finished) |
| ConstructedDate | 1971 |
| ConstructionStyleAttachment | Detached |
| CoolingType | Central Air Conditioning |
| ExteriorFinish | Aluminum Siding, Brick |
| Fixture | Ceiling Fans |
| FoundationType | Poured Concrete |
| HeatingFuel | Natural Gas |
| HeatingType | Forced Air |
| SizeInterior | 1586 Sqft |
| Type | House |
| UtilityWater | Municipal Water |
Land
| AccessType | Highway Access, Highway Nearby |
| Acreage | No |
| LandAmenities | Park, Place Of Worship, Playground, Public Transit, Schools, Shopping |
| Sewer | Municipal Sewage System |
| SizeDepth | 106 Ft |
| SizeFrontage | 40 Ft |
| SizeTotalText | Under 1/2 Acre |
| ZoningDescription | R2c |
Rooms
| Level | Type | Length | Width | Dimensions |
|---|---|---|---|---|
| Second Level | Primary Bedroom | 12'6'' x 13'6'' | ||
| Second Level | Bedroom | 10'10'' x 11'0'' | ||
| Second Level | Bedroom | 8'4'' x 10'1'' | ||
| Second Level | 4pc Bathroom | 7'4'' x 4'11'' | ||
| Basement | Utility Room | 7'2'' x 5'10'' | ||
| Basement | Recreation Room | 26'4'' x 14'0'' | ||
| Basement | Laundry Room | 9'9'' x 5'1'' | ||
| Basement | 3pc Bathroom | 4'5'' x 13'0'' | ||
| Main Level | Living Room | 15'8'' x 11'9'' | ||
| Main Level | Kitchen | 11'11'' x 10'7'' | ||
| Main Level | Dining Room | 9'0'' x 11'0'' |
https://www.realtor.ca/real-estate/27619137/169-pinedale-drive-kitchener
Interested?
Contact us for more information
Aaron Erwin
Salesperson
110b-231 Shearson Crescent
Cambridge, Ontario N1T 1J5










