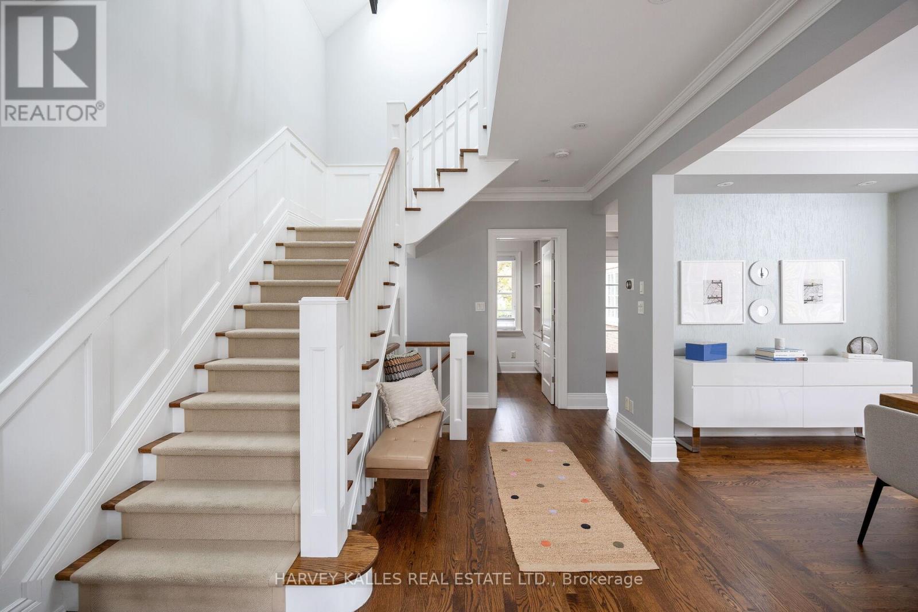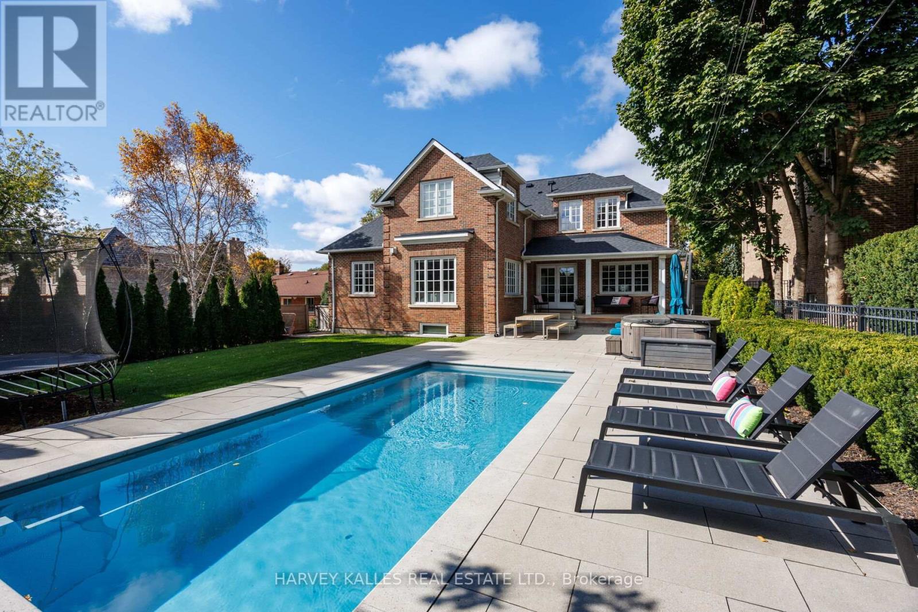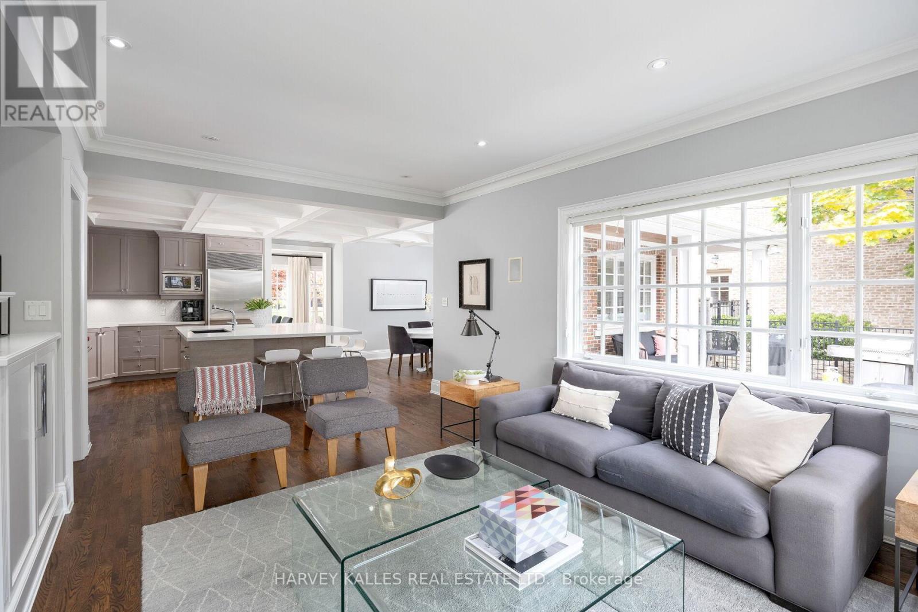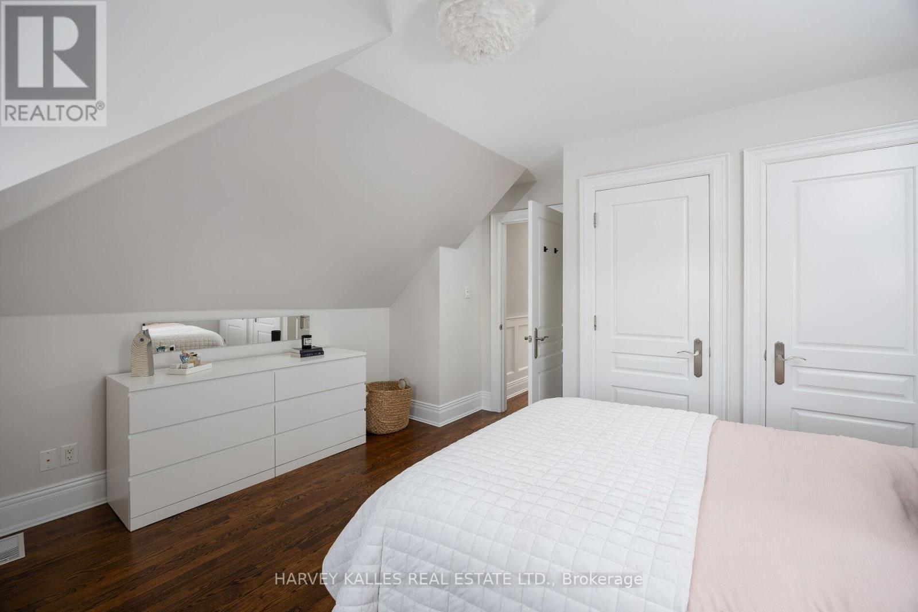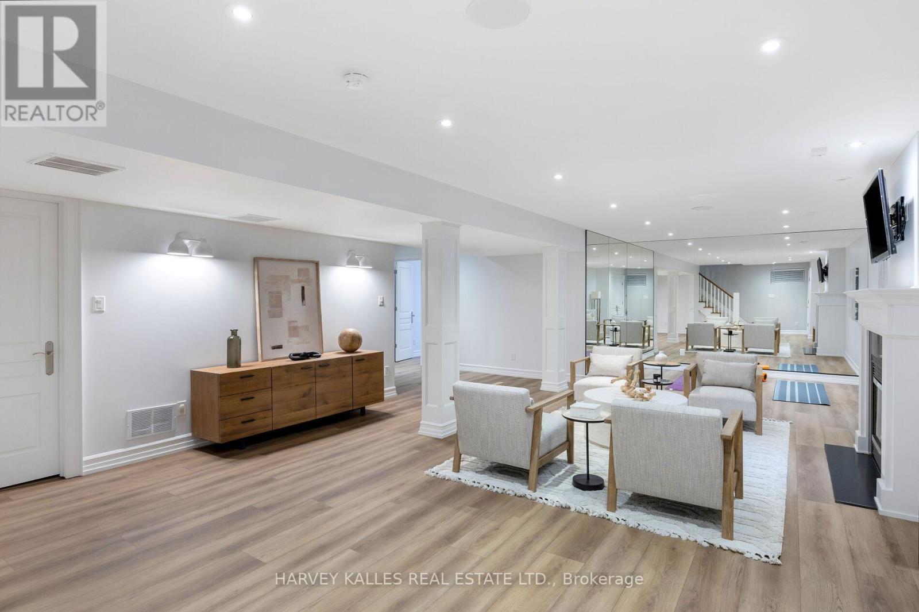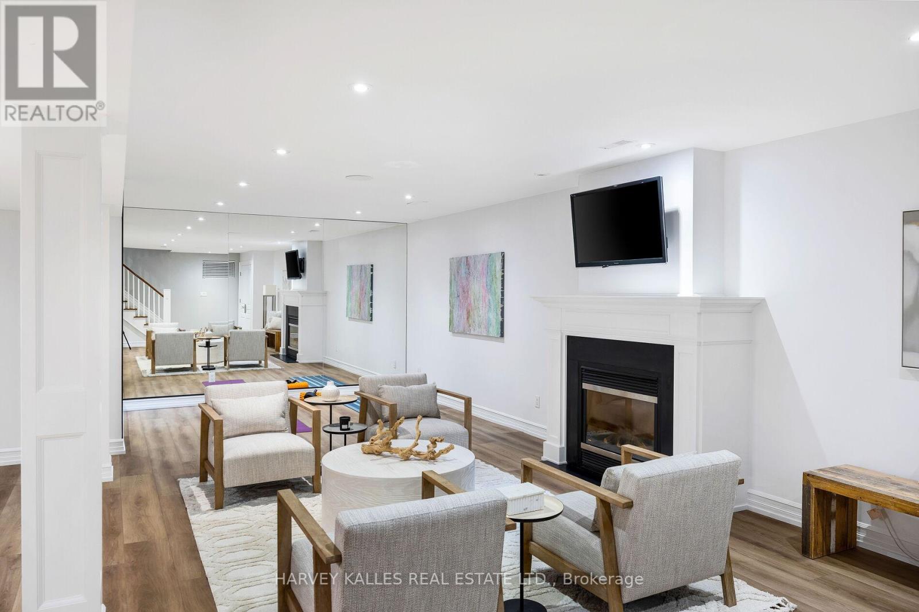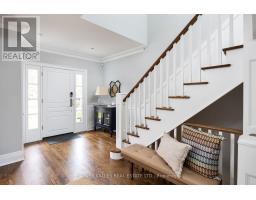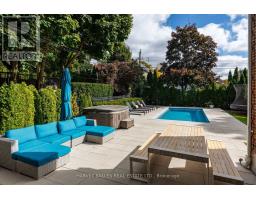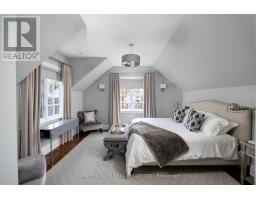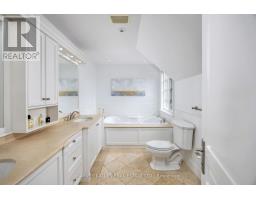25 Finchley Road Toronto, Ontario M9A 2X4
$3,450,000
Custom-built by master contractor and HGTV star Jim Caruk, 25 Finchley Road is a masterpiece home perfect for a family that values care, quality, comfort, and privacy. Situated in Etobicokes Edenbridge-Humber Valley neighbourhood, this home is close to schools, shopping, dining, and more, yet feels worlds away from the hustle and bustle of urban living. The mature tree-lined street is a standout in the neighbourhood. With a professionally landscaped backyard, beautiful patio, and in-ground pool, your backyard will be the ultimate venue for family gatherings or quiet weekends spent outside. 25 Finchley Road features 2 storeys, 4+1 bedrooms, and 4 bathrooms, providing enough space for family and guests. Tastefully updated since purchased by the sellers, the home is the perfect combination of contemporary functionality and timeless styling. High-end appliances complement the gourmet kitchen while the state-of-the-art entertainment system and media room beckon you to enjoy a movie night or game day. **** EXTRAS **** Stainless Steel Subzero Fridge, 6 Burner Wolf Range, B/I Hood Fan, S/S Dishwasher, B/I Microwave, Washer & Dryer, All Elfs, All Window Coverings & Blinds, Inground Pool & Associated Equipment (id:50886)
Property Details
| MLS® Number | W10408437 |
| Property Type | Single Family |
| Community Name | Edenbridge-Humber Valley |
| AmenitiesNearBy | Public Transit, Park, Place Of Worship, Schools |
| ParkingSpaceTotal | 7 |
Building
| BathroomTotal | 4 |
| BedroomsAboveGround | 4 |
| BedroomsTotal | 4 |
| Amenities | Fireplace(s) |
| Appliances | Garage Door Opener Remote(s), Oven - Built-in, Central Vacuum |
| BasementDevelopment | Finished |
| BasementType | N/a (finished) |
| ConstructionStyleAttachment | Detached |
| CoolingType | Central Air Conditioning |
| ExteriorFinish | Brick |
| FireplacePresent | Yes |
| FireplaceTotal | 3 |
| FlooringType | Vinyl, Carpeted, Hardwood |
| FoundationType | Block |
| HalfBathTotal | 1 |
| HeatingFuel | Natural Gas |
| HeatingType | Forced Air |
| StoriesTotal | 2 |
| SizeInterior | 2999.975 - 3499.9705 Sqft |
| Type | House |
| UtilityWater | Municipal Water |
Parking
| Attached Garage |
Land
| Acreage | No |
| FenceType | Fenced Yard |
| LandAmenities | Public Transit, Park, Place Of Worship, Schools |
| Sewer | Sanitary Sewer |
| SizeDepth | 125 Ft |
| SizeFrontage | 60 Ft |
| SizeIrregular | 60 X 125 Ft |
| SizeTotalText | 60 X 125 Ft |
Rooms
| Level | Type | Length | Width | Dimensions |
|---|---|---|---|---|
| Lower Level | Recreational, Games Room | 10.57 m | 5.49 m | 10.57 m x 5.49 m |
| Lower Level | Media | 7.65 m | 5.89 m | 7.65 m x 5.89 m |
| Main Level | Living Room | 7.24 m | 3.94 m | 7.24 m x 3.94 m |
| Main Level | Dining Room | 3.38 m | 2.64 m | 3.38 m x 2.64 m |
| Main Level | Kitchen | 4.65 m | 4.01 m | 4.65 m x 4.01 m |
| Main Level | Family Room | 5.79 m | 4.37 m | 5.79 m x 4.37 m |
| Main Level | Office | 3.3 m | 2.34 m | 3.3 m x 2.34 m |
| Upper Level | Bedroom | 4.22 m | 3.53 m | 4.22 m x 3.53 m |
| Upper Level | Bedroom 2 | 4.22 m | 3.53 m | 4.22 m x 3.53 m |
| Upper Level | Bedroom 3 | 4.17 m | 4.09 m | 4.17 m x 4.09 m |
| Upper Level | Primary Bedroom | 8.13 m | 4.37 m | 8.13 m x 4.37 m |
Interested?
Contact us for more information
Ana Santos
Salesperson
2316 Bloor Street West
Toronto, Ontario M6S 1P2
Sara Branco
Salesperson
2316 Bloor Street West
Toronto, Ontario M6S 1P2





