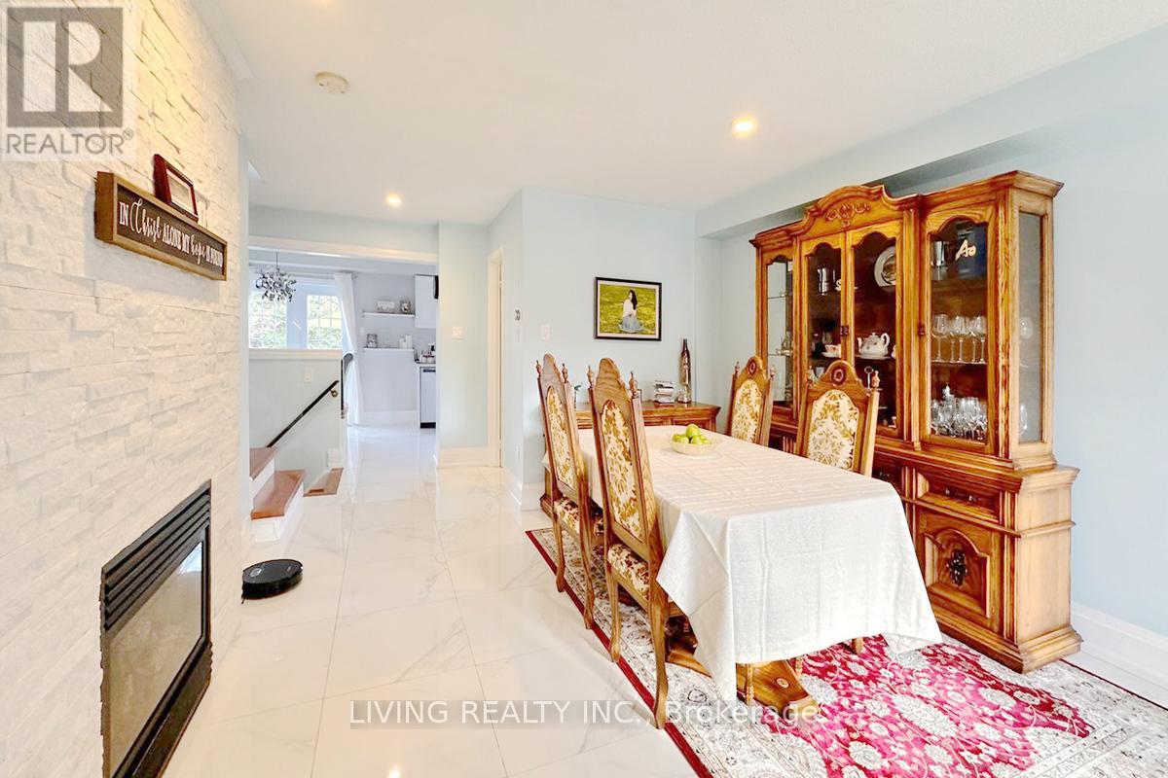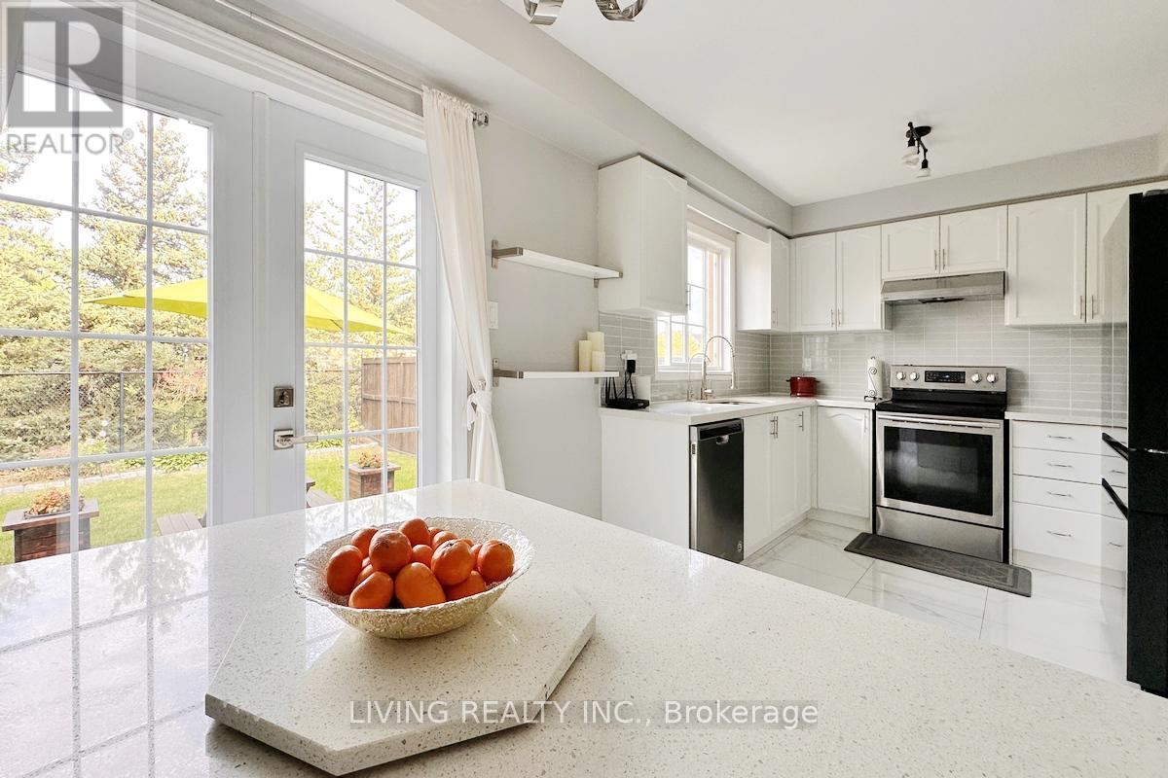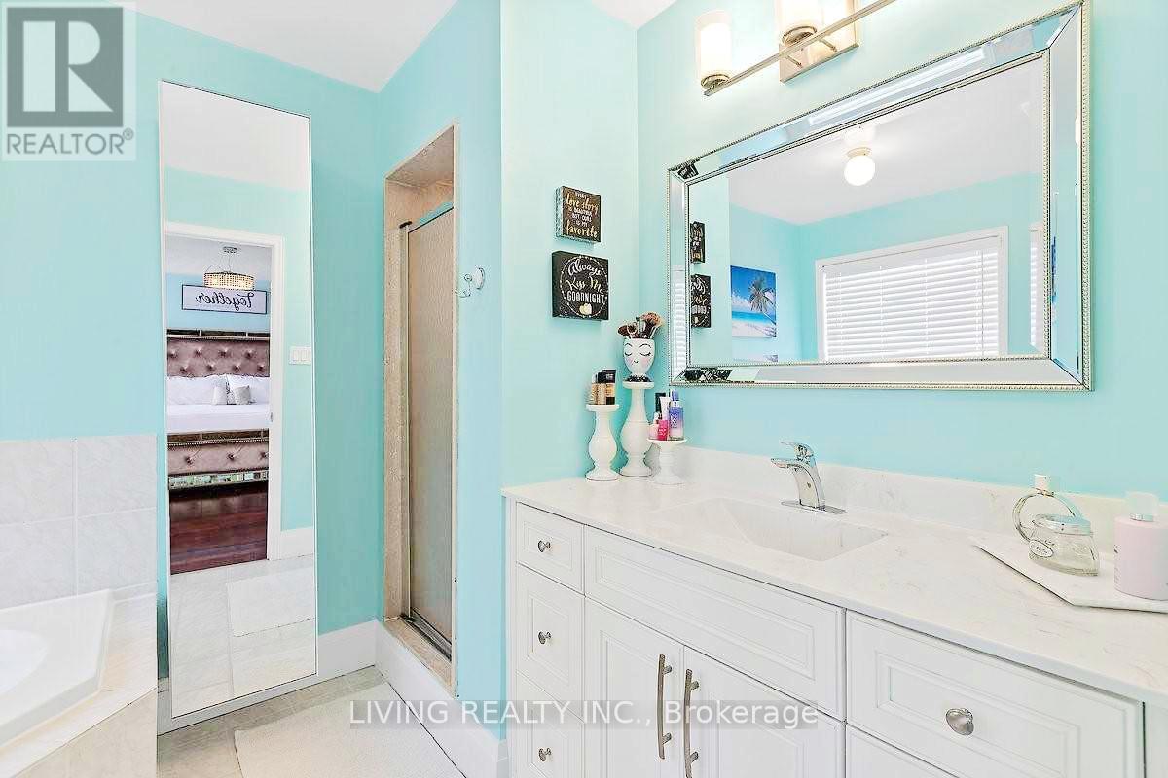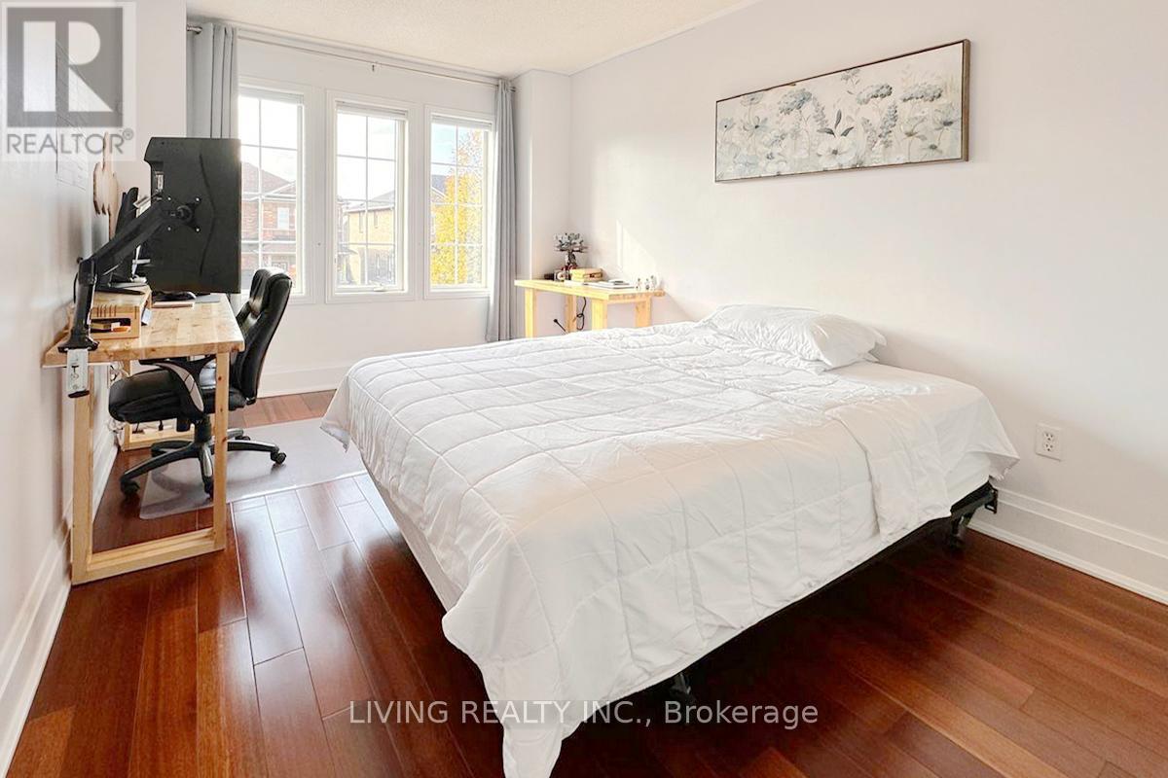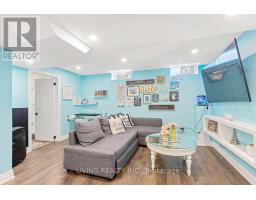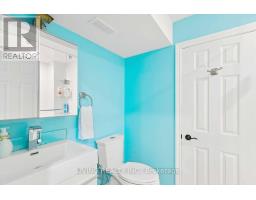244 Fitzgerald Crescent Milton, Ontario L9T 5Y4
$999,900
This Stunning Freehold Townhouse Offers The Perfect Blend Of Comfort, Convenience, And Style In A Prime Location. Beautifully Maintained, This Home Features 4 Spacious Bedrooms, 4Bathrooms, And A Thoughtfully Designed Open-Concept Layout Ideal For Modern Living. The Bright, Inviting Main Floor Includes A Welcoming Foyer, Formal Dining Area, And Cozy Living Room With A Fireplace. The Kitchen Is A Chef's Dream With Stainless Steel Appliances, Ample Cabinetry, And A Large Center Island That Flows Seamlessly Into The Breakfast Area.Recently Upgraded With A New French Patio Door, The Kitchen Opens To A Private Backyard Oasis That Faces Directly Onto A Serene Park, Providing Unobstructed Views And Exceptional Privacy. Upstairs, The Primary Bedroom Offers A Walk-In Closet And A Luxurious Ensuite Bathroom With ASoaking Tub And Separate Shower. Additional Bedrooms Are Generously Sized, And Each FloorFeatures A Well-Appointed Bathroom, Making This Home Ideal For Family Living. **** EXTRAS **** Whole-House Water Softener System Installed. Quick Access To Highway 401, Minutes Away From Top-Rated Schools, Hospitals, Home Depot, Best Buy, Longo's, Walmart, Canadian Tire, La Fitness, And Cineplex. (id:50886)
Property Details
| MLS® Number | W10408403 |
| Property Type | Single Family |
| Community Name | Dempsey |
| AmenitiesNearBy | Hospital, Park, Public Transit, Schools |
| CommunityFeatures | Community Centre |
| Features | Paved Yard, Carpet Free |
| ParkingSpaceTotal | 2 |
Building
| BathroomTotal | 4 |
| BedroomsAboveGround | 3 |
| BedroomsBelowGround | 1 |
| BedroomsTotal | 4 |
| Amenities | Fireplace(s) |
| Appliances | Garage Door Opener Remote(s), Water Heater, Water Softener, Dryer, Range, Refrigerator, Stove, Washer, Window Coverings |
| BasementDevelopment | Finished |
| BasementType | Full (finished) |
| ConstructionStyleAttachment | Attached |
| CoolingType | Central Air Conditioning |
| ExteriorFinish | Brick |
| FireplacePresent | Yes |
| FlooringType | Tile, Hardwood, Laminate |
| HalfBathTotal | 1 |
| HeatingFuel | Natural Gas |
| HeatingType | Forced Air |
| StoriesTotal | 2 |
| SizeInterior | 1499.9875 - 1999.983 Sqft |
| Type | Row / Townhouse |
| UtilityWater | Municipal Water |
Parking
| Attached Garage |
Land
| Acreage | No |
| FenceType | Fenced Yard |
| LandAmenities | Hospital, Park, Public Transit, Schools |
| Sewer | Sanitary Sewer |
| SizeDepth | 93 Ft ,6 In |
| SizeFrontage | 24 Ft ,7 In |
| SizeIrregular | 24.6 X 93.5 Ft |
| SizeTotalText | 24.6 X 93.5 Ft |
Rooms
| Level | Type | Length | Width | Dimensions |
|---|---|---|---|---|
| Second Level | Primary Bedroom | 4.76 m | 4.82 m | 4.76 m x 4.82 m |
| Second Level | Bedroom 2 | 4.09 m | 3.33 m | 4.09 m x 3.33 m |
| Second Level | Bedroom 3 | 4.75 m | 3.02 m | 4.75 m x 3.02 m |
| Basement | Recreational, Games Room | 5.87 m | 4.29 m | 5.87 m x 4.29 m |
| Basement | Bedroom 4 | 3.8 m | 2.91 m | 3.8 m x 2.91 m |
| Main Level | Kitchen | 2.75 m | 3.08 m | 2.75 m x 3.08 m |
| Main Level | Dining Room | 3.33 m | 2.77 m | 3.33 m x 2.77 m |
| Main Level | Living Room | 4.13 m | 5.31 m | 4.13 m x 5.31 m |
https://www.realtor.ca/real-estate/27619116/244-fitzgerald-crescent-milton-dempsey-dempsey
Interested?
Contact us for more information
Song Hai
Salesperson
2301 Yonge St
Toronto, Ontario M4P 2C6



