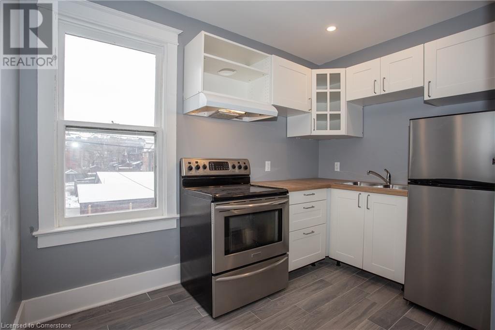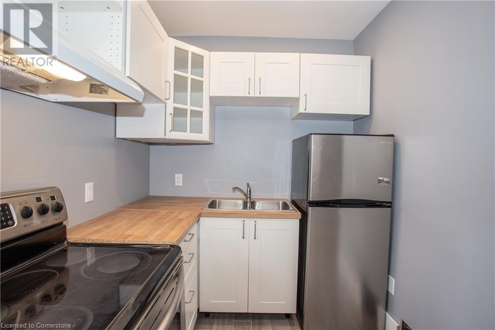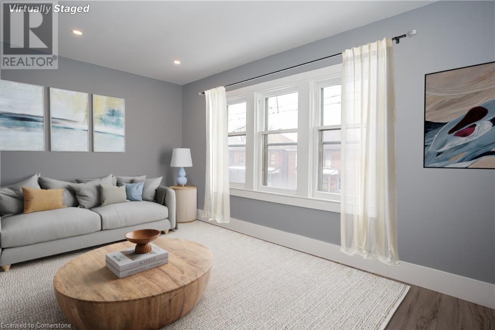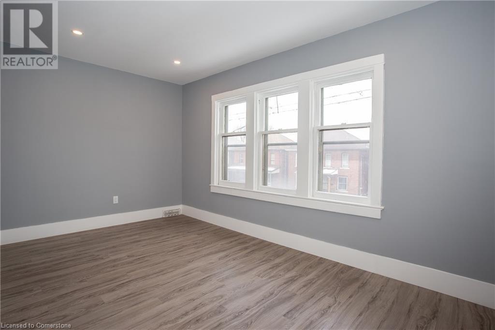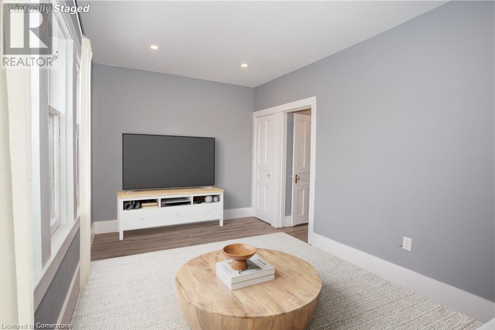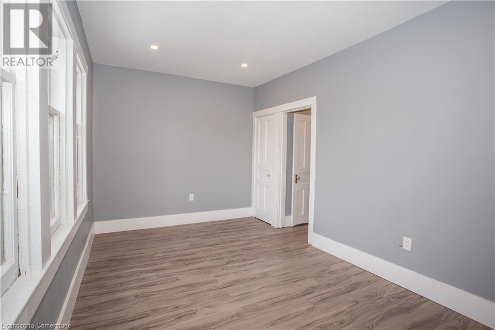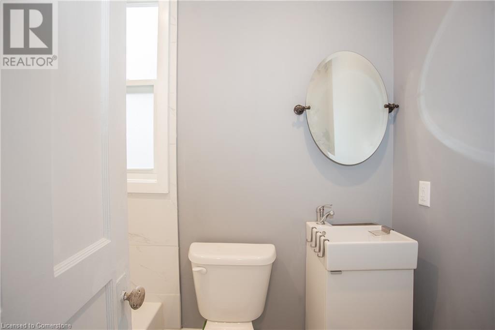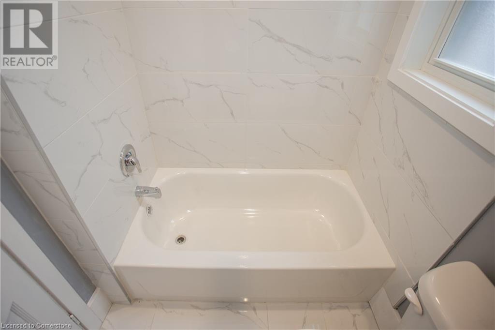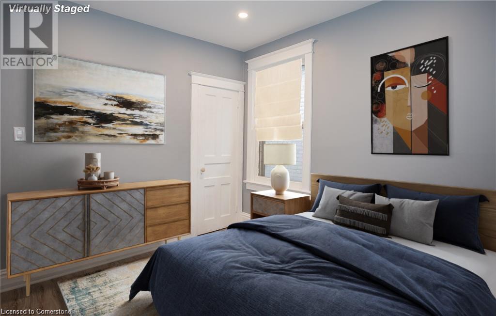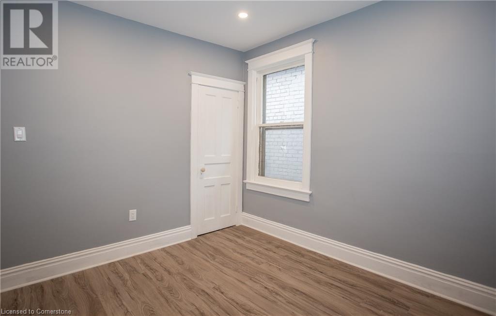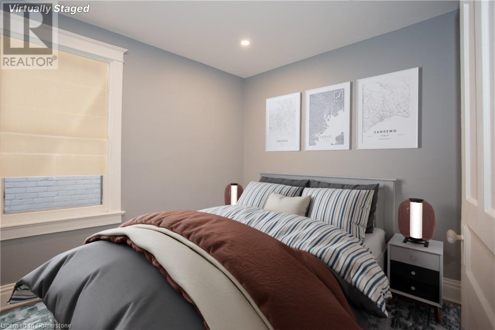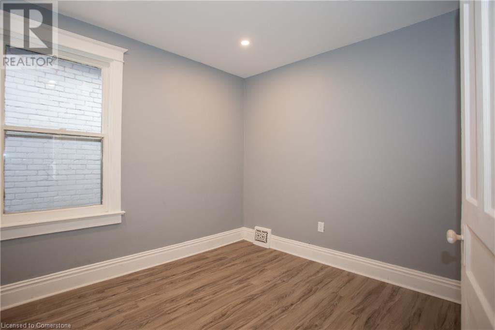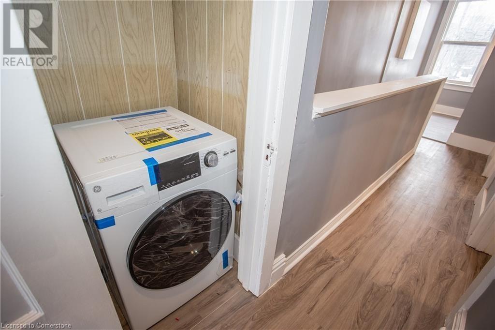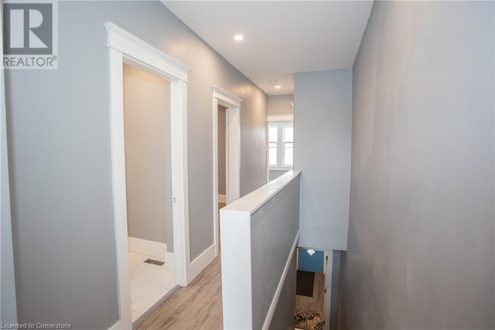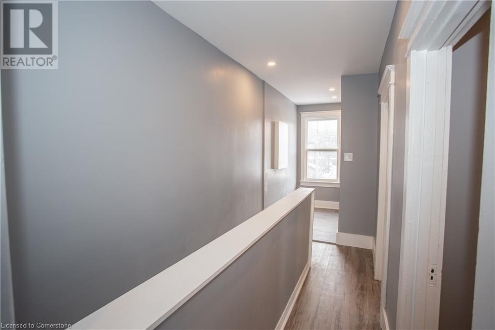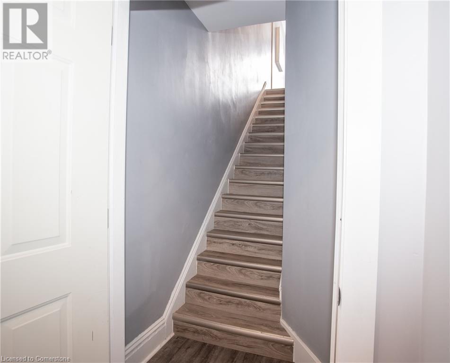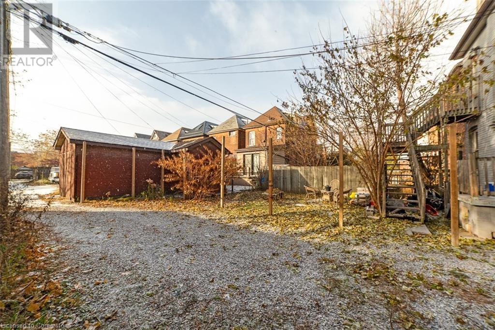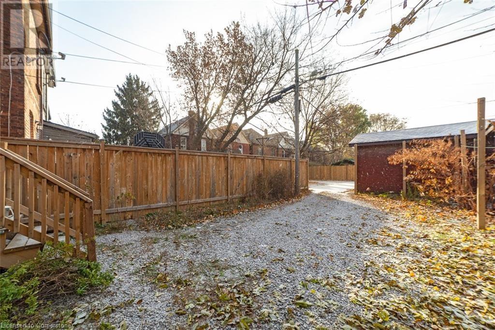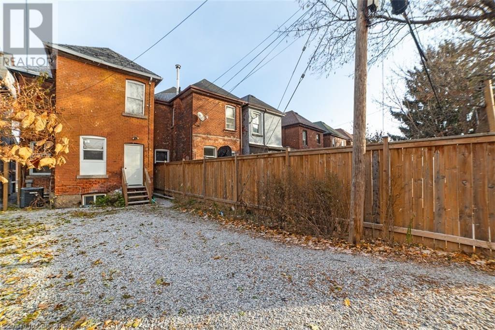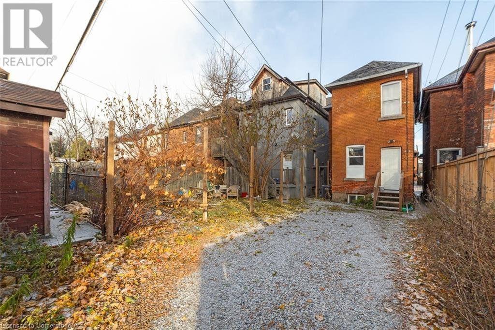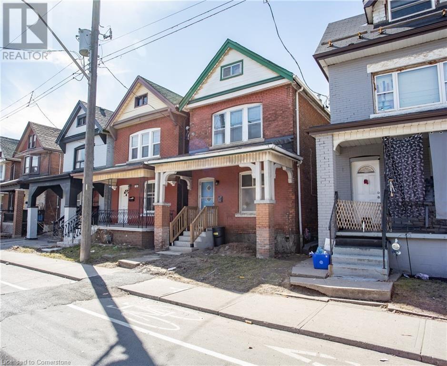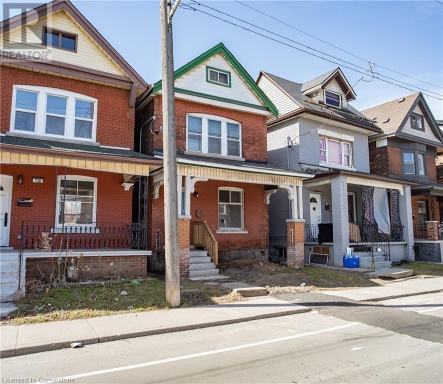736 Cannon Street E Unit# 3 Hamilton, Ontario L8L 2G9
1 Bedroom
1 Bathroom
600 sqft
Forced Air
$1,425 MonthlyHeat, Water
Trendy upper floor unit, 1 bedroom with spacious master. Newley updated bathroom, kitchen and flooring throughout. 1 parking spot included along with in suite laundry. Close by to shops and restaurants! (id:50886)
Property Details
| MLS® Number | XH4205510 |
| Property Type | Single Family |
| EquipmentType | None |
| Features | No Driveway, Shared Driveway |
| ParkingSpaceTotal | 1 |
| RentalEquipmentType | None |
Building
| BathroomTotal | 1 |
| BedroomsAboveGround | 1 |
| BedroomsTotal | 1 |
| BasementDevelopment | Finished |
| BasementType | Full (finished) |
| ConstructedDate | 1912 |
| ConstructionStyleAttachment | Detached |
| ExteriorFinish | Brick, Vinyl Siding |
| FoundationType | Block |
| HeatingFuel | Natural Gas |
| HeatingType | Forced Air |
| StoriesTotal | 3 |
| SizeInterior | 600 Sqft |
| Type | House |
| UtilityWater | Municipal Water |
Land
| Acreage | No |
| Sewer | Municipal Sewage System |
| SizeDepth | 90 Ft |
| SizeFrontage | 23 Ft |
| SizeTotalText | Under 1/2 Acre |
| SoilType | Clay |
Rooms
| Level | Type | Length | Width | Dimensions |
|---|---|---|---|---|
| Second Level | 3pc Bathroom | Measurements not available | ||
| Second Level | Living Room | 15'0'' x 9'0'' | ||
| Second Level | Bedroom | 9'9'' x 9'1'' | ||
| Second Level | Kitchen | 10'4'' x 6'8'' |
https://www.realtor.ca/real-estate/27426321/736-cannon-street-e-unit-3-hamilton
Interested?
Contact us for more information
Rob Golfi
Salesperson
RE/MAX Escarpment Golfi Realty Inc.
1 Markland Street
Hamilton, Ontario L8P 2J5
1 Markland Street
Hamilton, Ontario L8P 2J5

