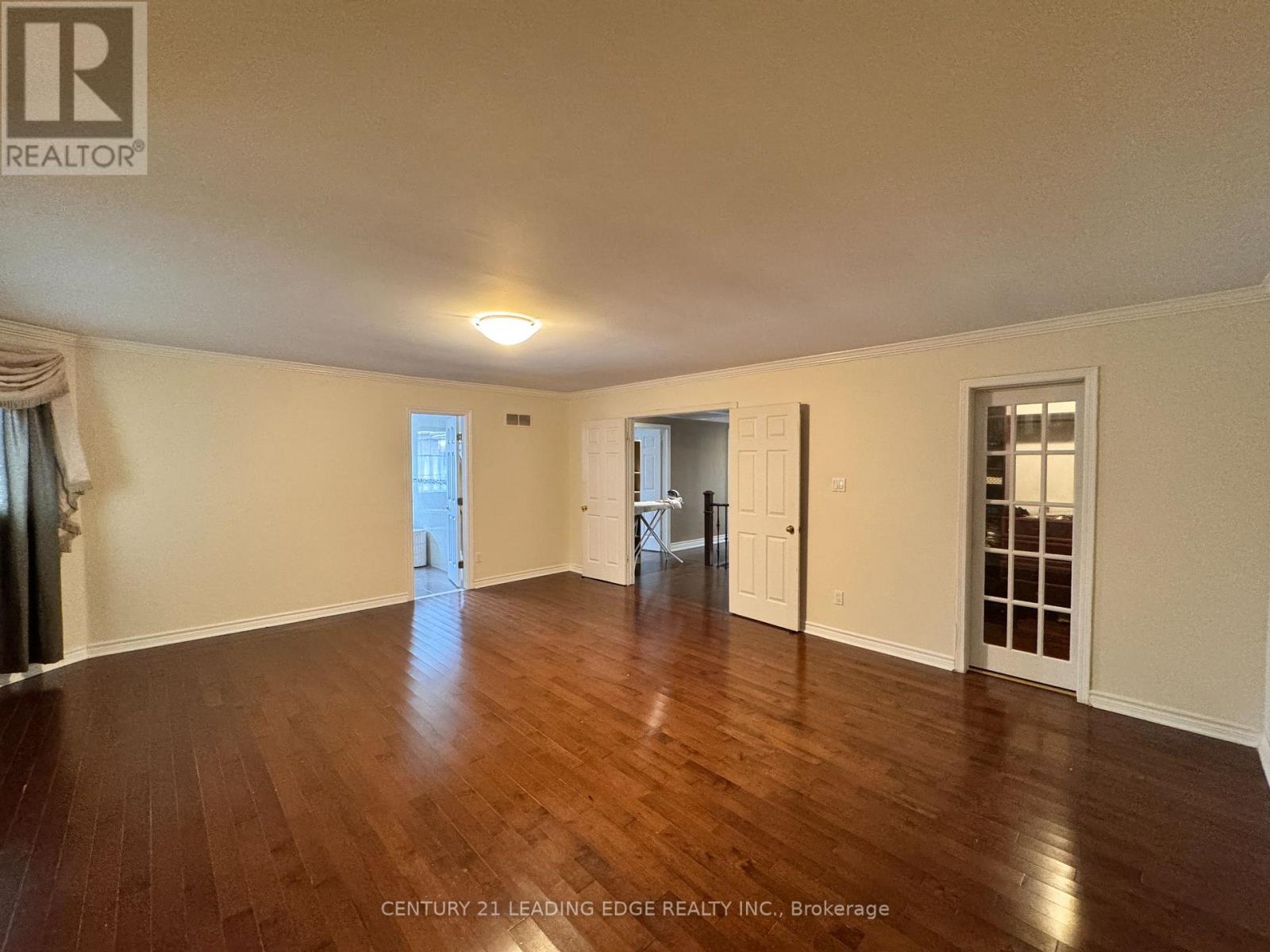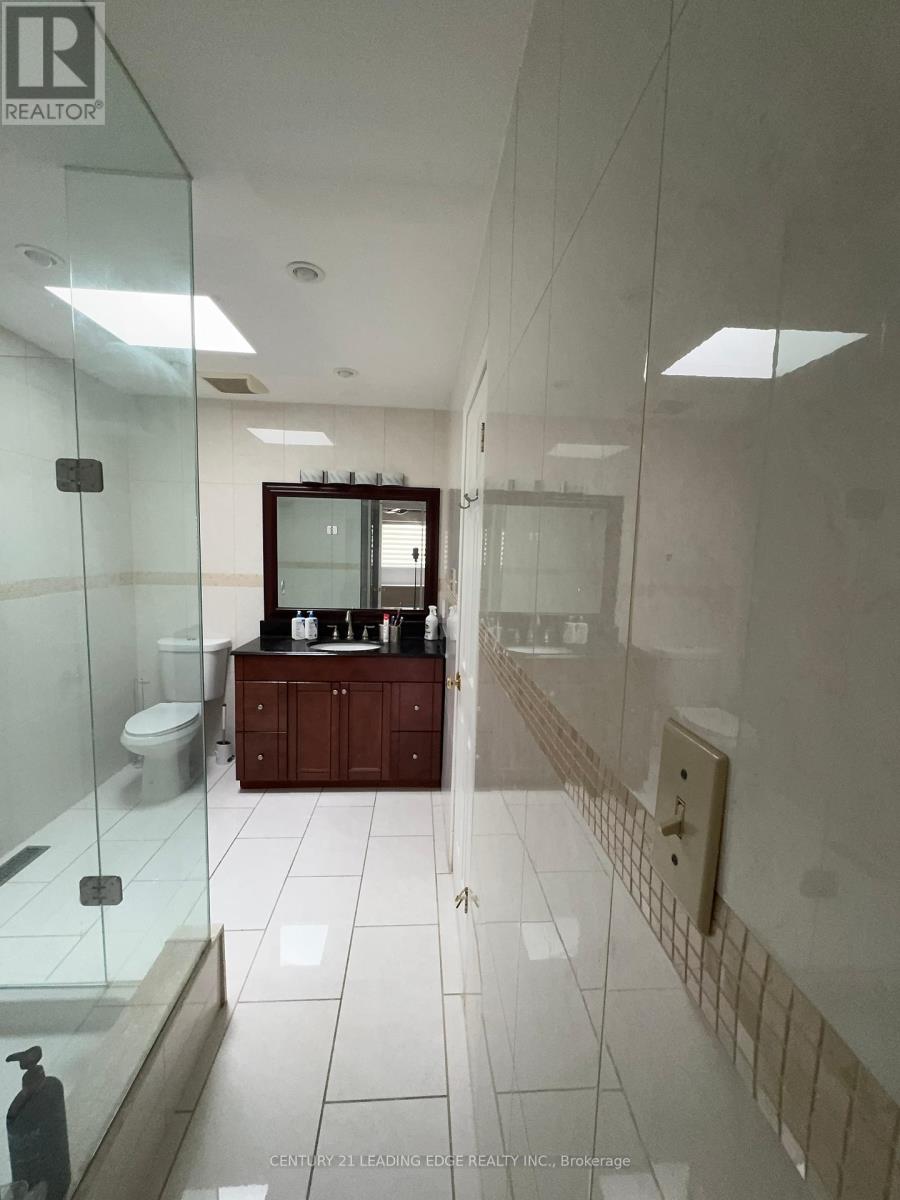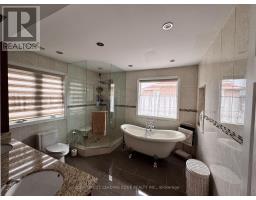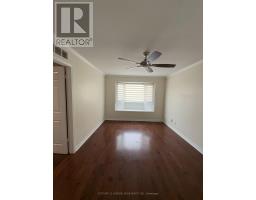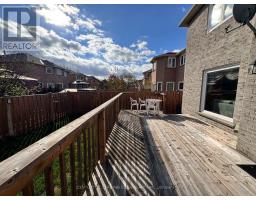5715 Riverdale Crescent Mississauga, Ontario L5M 4R3
4 Bedroom
4 Bathroom
2999.975 - 3499.9705 sqft
Central Air Conditioning
Forced Air
$4,300 Monthly
Amazing Location! Gorgeous and spacious Upgraded Detached home located in a quiet family friendly neighborhood. Great Layout W/ 4 Large Bedrooms With Attached Washrooms. Beautiful Modern Kitchen W/Built-In Stainless Steel Appl. Mstr Bedroom W/5Pc Upgraded Ensuite W/I Closet ,Breakfast Area And Walk-Out To Deck, Large Backyard, Office Den On Main Floor /Large Closet. Large Public School and Community Centre in walking distance, Shopping, Parks, Hwys & Many More. One Garage parking and two car parking on driveway. Note: Only Upper Level for Lease. The basement is NOT included. (id:50886)
Property Details
| MLS® Number | W10423726 |
| Property Type | Single Family |
| Community Name | East Credit |
| ParkingSpaceTotal | 3 |
Building
| BathroomTotal | 4 |
| BedroomsAboveGround | 4 |
| BedroomsTotal | 4 |
| BasementDevelopment | Finished |
| BasementType | N/a (finished) |
| ConstructionStyleAttachment | Detached |
| CoolingType | Central Air Conditioning |
| ExteriorFinish | Brick |
| FlooringType | Hardwood, Tile |
| FoundationType | Concrete |
| HalfBathTotal | 1 |
| HeatingFuel | Natural Gas |
| HeatingType | Forced Air |
| StoriesTotal | 2 |
| SizeInterior | 2999.975 - 3499.9705 Sqft |
| Type | House |
| UtilityWater | Municipal Water |
Parking
| Attached Garage |
Land
| Acreage | No |
| Sewer | Sanitary Sewer |
| SizeDepth | 109 Ft ,10 In |
| SizeFrontage | 38 Ft ,4 In |
| SizeIrregular | 38.4 X 109.9 Ft |
| SizeTotalText | 38.4 X 109.9 Ft |
Rooms
| Level | Type | Length | Width | Dimensions |
|---|---|---|---|---|
| Second Level | Bedroom 4 | 3.98 m | 2.89 m | 3.98 m x 2.89 m |
| Second Level | Primary Bedroom | 5.89 m | 3.75 m | 5.89 m x 3.75 m |
| Second Level | Bedroom 2 | 3.38 m | 4 m | 3.38 m x 4 m |
| Second Level | Bedroom 3 | 3.39 m | 3.78 m | 3.39 m x 3.78 m |
| Main Level | Family Room | 4.67 m | 4.77 m | 4.67 m x 4.77 m |
| Main Level | Living Room | 3.96 m | 4.28 m | 3.96 m x 4.28 m |
| Main Level | Dining Room | 3.6 m | 3.75 m | 3.6 m x 3.75 m |
| Main Level | Kitchen | 3.85 m | 2.78 m | 3.85 m x 2.78 m |
| Main Level | Eating Area | 3.86 m | 2.73 m | 3.86 m x 2.73 m |
| Main Level | Den | 3.76 m | 2.84 m | 3.76 m x 2.84 m |
Interested?
Contact us for more information
Sonal Bahl
Salesperson
Century 21 Leading Edge Realty Inc.
6375 Dixie Rd #102
Mississauga, Ontario L5T 2E5
6375 Dixie Rd #102
Mississauga, Ontario L5T 2E5




