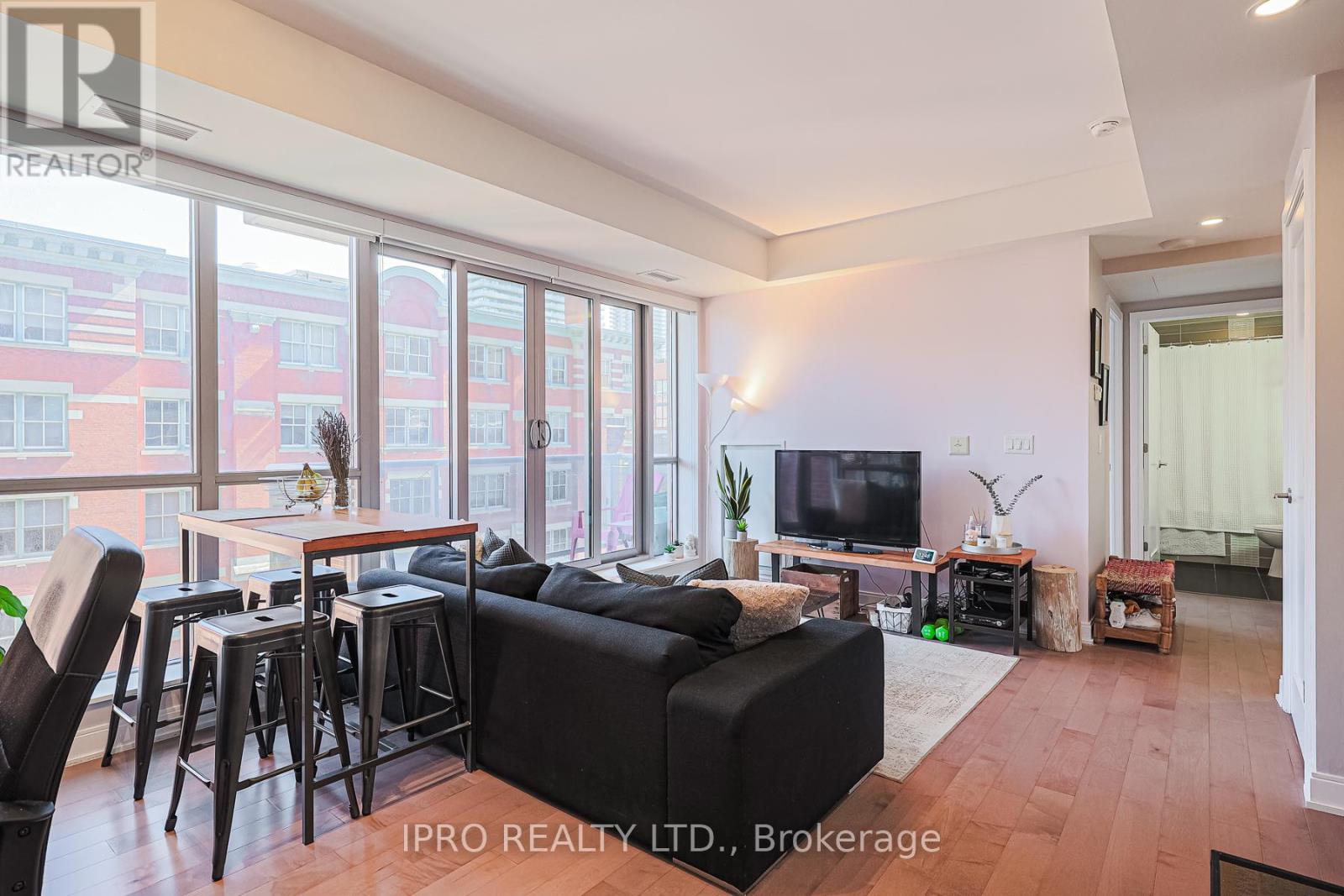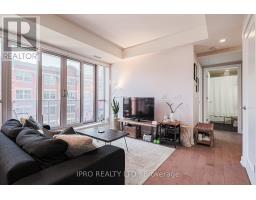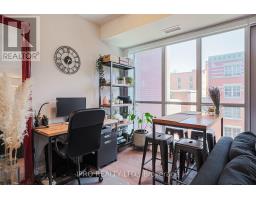903 - 55 Front Street E Toronto, Ontario M5E 0A7
$2,400 Monthly
Welcome to The Berczy! Boutique, luxury living steps to St Lawrence Market! Very bright, open concept 1-bedroom suite with rare wall-to-wall windows, a very spacious wide balcony, generous sized bedroom with double-closets, and beautiful East-facing sunrise views over the neighbourhood. Engineered hardwood, sleek kitchen with integrated appliances and quartz counters. Absolutely fantastic location that can't be beat. Come see why this is one of the most sought-after buildings in the city! **** EXTRAS **** Storage Locker. Boutique low-rise w/24hr concierge, gym, party room, yoga studio, roof deck w/BBQs, hot tub, sauna, steam room, guest suites, visitor parking. Berczy Park right across the street, a quick stroll to the Financial District. (id:50886)
Property Details
| MLS® Number | C10417094 |
| Property Type | Single Family |
| Community Name | Waterfront Communities C8 |
| AmenitiesNearBy | Park, Place Of Worship, Public Transit, Schools |
| CommunityFeatures | Pet Restrictions |
| Features | Balcony |
| ViewType | View, City View |
Building
| BathroomTotal | 1 |
| BedroomsAboveGround | 1 |
| BedroomsTotal | 1 |
| Amenities | Security/concierge, Exercise Centre, Party Room, Sauna, Visitor Parking, Separate Electricity Meters, Storage - Locker |
| Appliances | Blinds, Dishwasher, Dryer, Microwave, Oven, Refrigerator, Washer |
| CoolingType | Central Air Conditioning |
| ExteriorFinish | Brick, Concrete |
| FireProtection | Monitored Alarm, Smoke Detectors |
| FlooringType | Hardwood, Carpeted |
| HeatingFuel | Natural Gas |
| HeatingType | Heat Pump |
| SizeInterior | 499.9955 - 598.9955 Sqft |
| Type | Apartment |
Parking
| Underground |
Land
| Acreage | No |
| LandAmenities | Park, Place Of Worship, Public Transit, Schools |
Rooms
| Level | Type | Length | Width | Dimensions |
|---|---|---|---|---|
| Main Level | Living Room | 3 m | 5.31 m | 3 m x 5.31 m |
| Main Level | Dining Room | 3 m | 5.31 m | 3 m x 5.31 m |
| Main Level | Kitchen | 1.67 m | 4.73 m | 1.67 m x 4.73 m |
| Main Level | Bedroom | 2.92 m | 3.6 m | 2.92 m x 3.6 m |
Interested?
Contact us for more information
Adil Dharssi
Salesperson
276 Danforth Avenue
Toronto, Ontario M4K 1N6































































