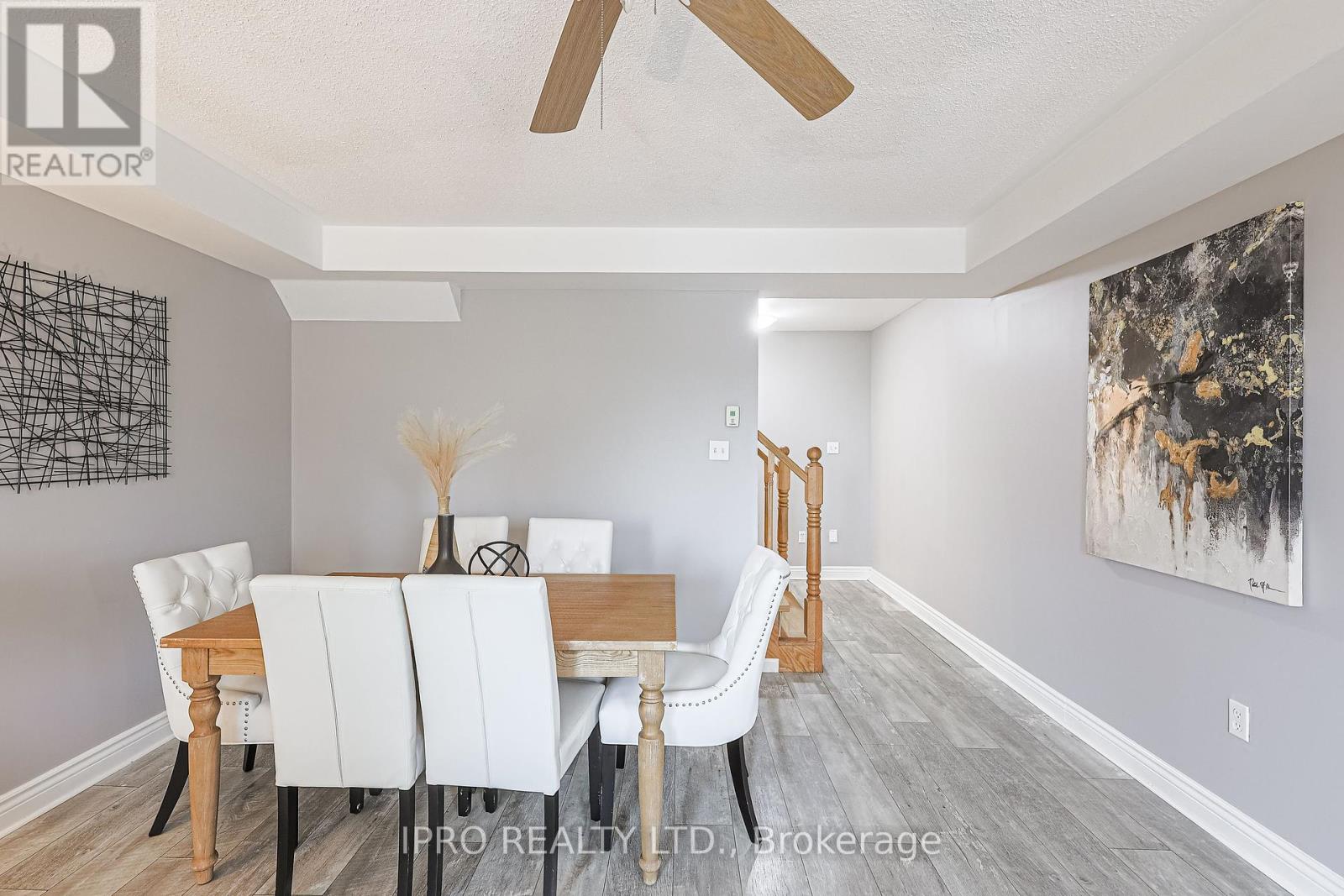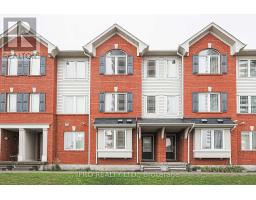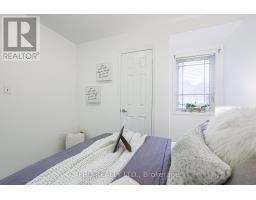21 - 50 Hillcrest Avenue Brampton, Ontario L6W 0B1
$718,000Maintenance, Common Area Maintenance, Insurance, Parking
$192.04 Monthly
Maintenance, Common Area Maintenance, Insurance, Parking
$192.04 MonthlyWelcome to one of the most affordable 3-bedroom townhomes in all of Brampton, with maintenance fees under $200! This stunning home boasts three spacious bedrooms, including a primary bedroom with an ensuite bathroom for added privacy and convenience. You'll also find a versatile extra room on the main floor, perfect as a fourth bedroom or additional living space. Ideal for first-time buyers or investors, this gem combines affordability with low maintenance costs. The open-concept layout features a bright, airy living/dining area that flows seamlessly to a deck, perfect for entertaining or relaxing. Located just 5 minutes from the GO station, you'll have convenient access to shopping, dining, and more. Don't miss out on making this beautiful home yours! (id:50886)
Property Details
| MLS® Number | W9400429 |
| Property Type | Single Family |
| Community Name | Queen Street Corridor |
| AmenitiesNearBy | Hospital, Park, Schools |
| CommunityFeatures | Pet Restrictions |
| ParkingSpaceTotal | 2 |
Building
| BathroomTotal | 3 |
| BedroomsAboveGround | 3 |
| BedroomsBelowGround | 1 |
| BedroomsTotal | 4 |
| Appliances | Dishwasher, Dryer, Range, Refrigerator, Stove, Washer |
| CoolingType | Central Air Conditioning |
| ExteriorFinish | Aluminum Siding, Brick |
| FlooringType | Laminate |
| HalfBathTotal | 1 |
| HeatingFuel | Natural Gas |
| HeatingType | Forced Air |
| StoriesTotal | 3 |
| SizeInterior | 1399.9886 - 1598.9864 Sqft |
| Type | Row / Townhouse |
Parking
| Attached Garage |
Land
| Acreage | No |
| LandAmenities | Hospital, Park, Schools |
Rooms
| Level | Type | Length | Width | Dimensions |
|---|---|---|---|---|
| Second Level | Living Room | 5.12 m | 4.21 m | 5.12 m x 4.21 m |
| Second Level | Kitchen | 4.21 m | 4.21 m x Measurements not available | |
| Second Level | Dining Room | 2.77 m | 2.4 m | 2.77 m x 2.4 m |
| Third Level | Primary Bedroom | 4.21 m | 3.35 m | 4.21 m x 3.35 m |
| Third Level | Bedroom 2 | 3.05 m | 2.44 m | 3.05 m x 2.44 m |
| Third Level | Bedroom 3 | 2.8 m | 2.77 m | 2.8 m x 2.77 m |
| Main Level | Great Room | 2.94 m | 2.74 m | 2.94 m x 2.74 m |
Interested?
Contact us for more information
Aneisha Scott
Salesperson
30 Eglinton Ave W. #c12
Mississauga, Ontario L5R 3E7
Chukwu Uzoruo
Broker
30 Eglinton Ave W. #c12
Mississauga, Ontario L5R 3E7



































































