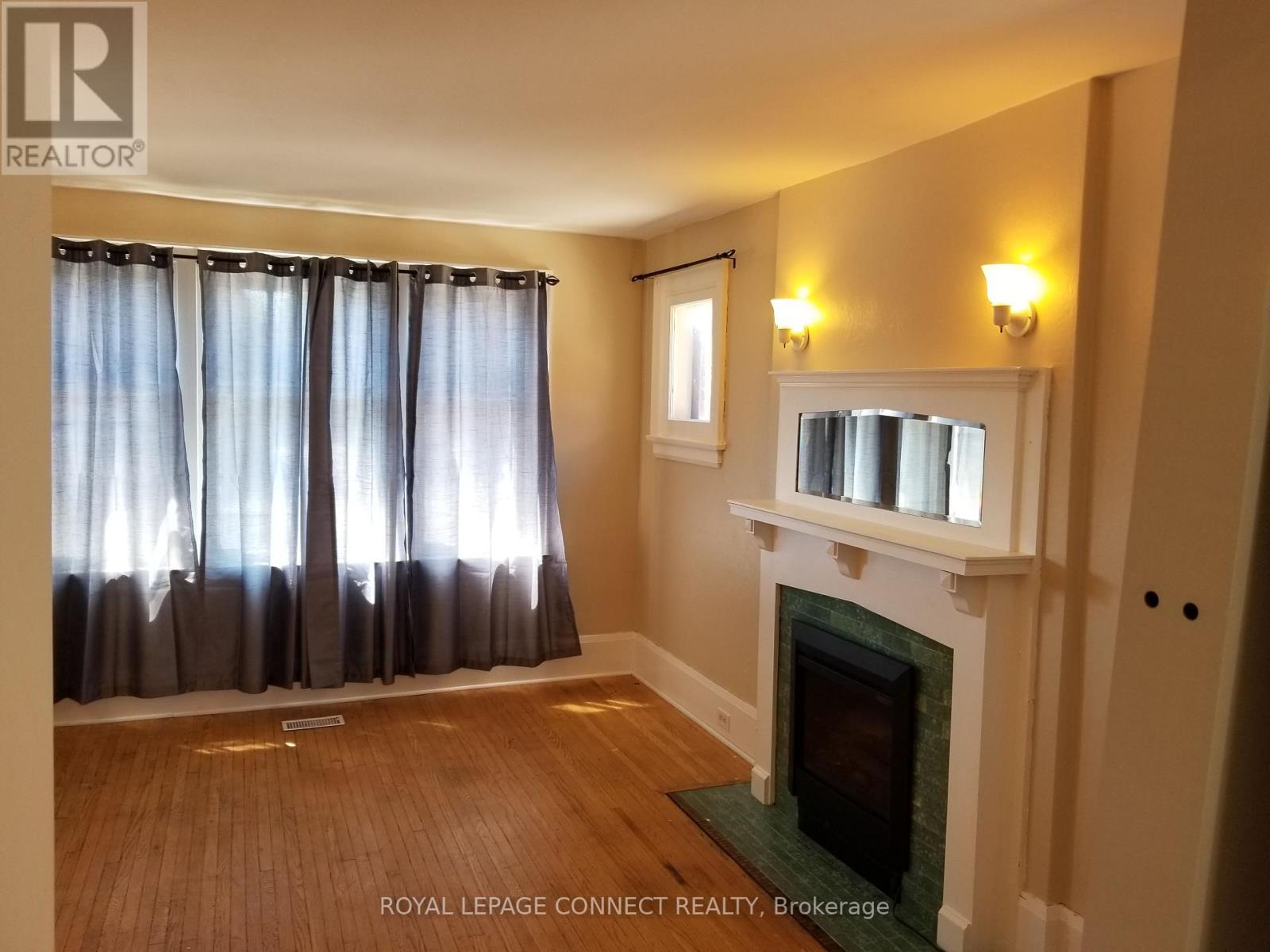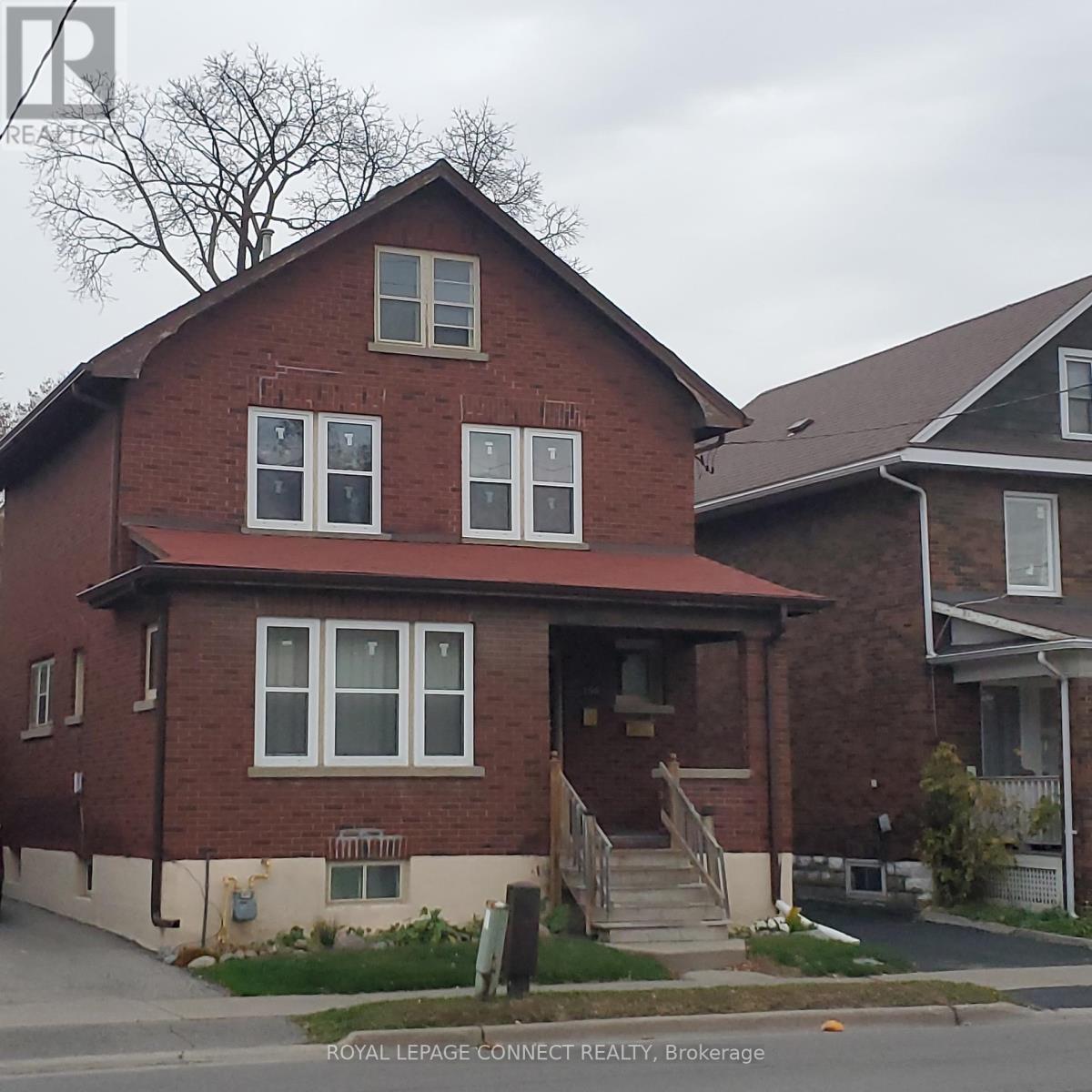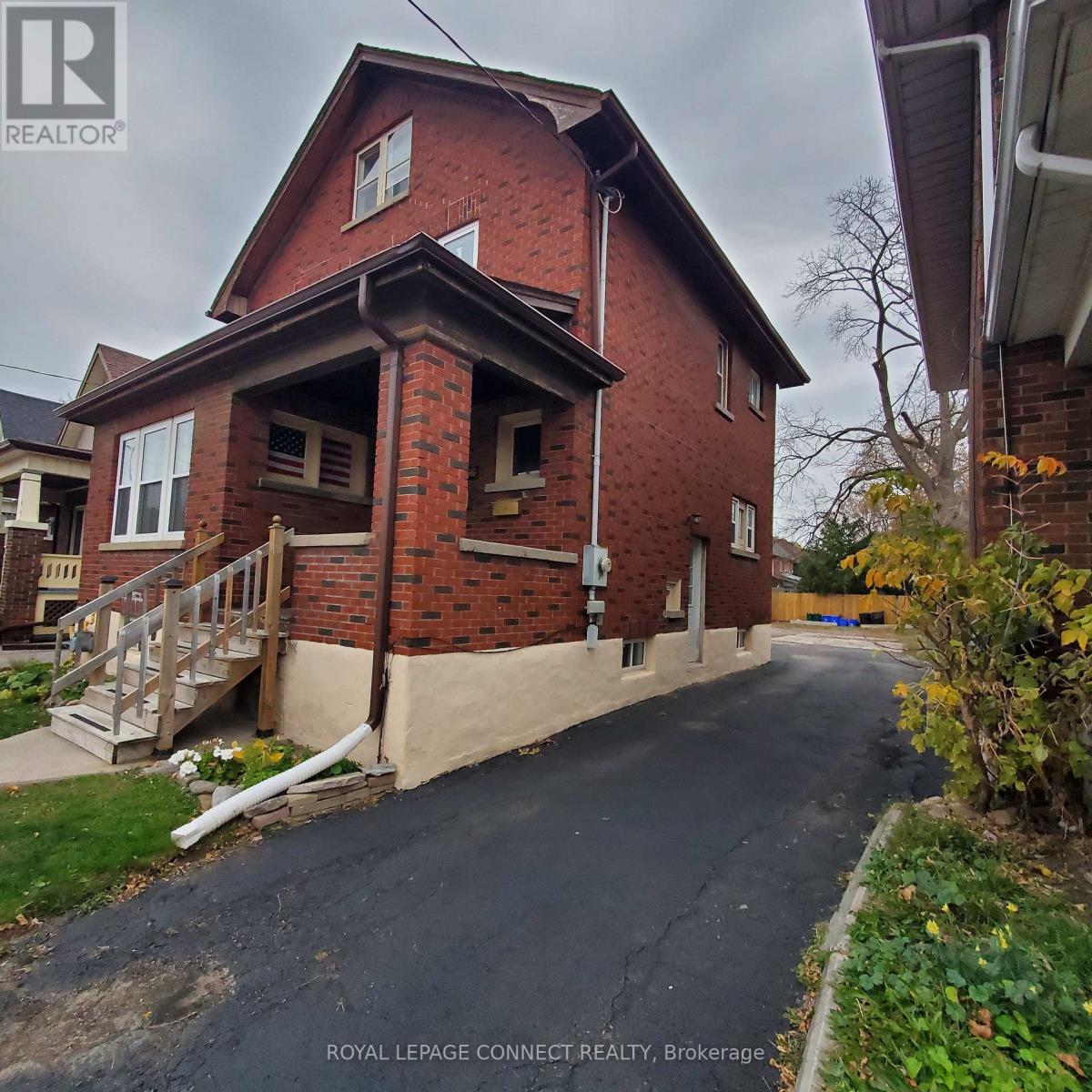156 Adelaide Avenue E Oshawa, Ontario L1G 1Z3
$729,000
Welcome to 156 Adelaide Ave E., Oshawa. This Beautiful Legal Duplex in The Sought after O'Neill Neighborhood is situated on a Large Lot with Lots of Parking, Close to All Amenities including: Costco, The Oshawa Hospital, Schools, Shops, Restaurants, Durham College, Ontario Tech University and so much more. Currently used as a Duplex with the opportunity to Apply for a 3rd unit in the Basement. Furnace 2018, Roof 2019 Mostly Newer Windows. See attached for Rent Roll **** EXTRAS **** Fireplace with Electric Insert. Large Private Parking lot (id:50886)
Property Details
| MLS® Number | E10408471 |
| Property Type | Single Family |
| Community Name | O'Neill |
| AmenitiesNearBy | Public Transit, Schools |
| ParkingSpaceTotal | 4 |
Building
| BathroomTotal | 3 |
| BedroomsAboveGround | 2 |
| BedroomsBelowGround | 1 |
| BedroomsTotal | 3 |
| BasementDevelopment | Finished |
| BasementType | N/a (finished) |
| ExteriorFinish | Brick |
| FireplacePresent | Yes |
| FlooringType | Ceramic, Hardwood, Carpeted |
| FoundationType | Concrete |
| HeatingFuel | Natural Gas |
| HeatingType | Forced Air |
| StoriesTotal | 2 |
| Type | Duplex |
| UtilityWater | Municipal Water |
Land
| Acreage | No |
| FenceType | Fenced Yard |
| LandAmenities | Public Transit, Schools |
| Sewer | Sanitary Sewer |
| SizeDepth | 32 M |
| SizeFrontage | 10.76 M |
| SizeIrregular | 10.76 X 32 M |
| SizeTotalText | 10.76 X 32 M |
| ZoningDescription | Residential Legal Duplex |
Rooms
| Level | Type | Length | Width | Dimensions |
|---|---|---|---|---|
| Main Level | Kitchen | 3.05 m | 3.35 m | 3.05 m x 3.35 m |
| Main Level | Living Room | 3.66 m | 4.7 m | 3.66 m x 4.7 m |
| Main Level | Primary Bedroom | 3.66 m | 3.05 m | 3.66 m x 3.05 m |
| Upper Level | Kitchen | 2.35 m | 3.81 m | 2.35 m x 3.81 m |
| Upper Level | Primary Bedroom | 3.6 m | 2.62 m | 3.6 m x 2.62 m |
| Upper Level | Bedroom 2 | 3.6 m | 2.77 m | 3.6 m x 2.77 m |
| Upper Level | Recreational, Games Room | 7.32 m | 3.05 m | 7.32 m x 3.05 m |
Utilities
| Cable | Available |
| Sewer | Installed |
https://www.realtor.ca/real-estate/27619051/156-adelaide-avenue-e-oshawa-oneill-oneill
Interested?
Contact us for more information
Andy Scanga
Salesperson
950 Merritton Road
Pickering, Ontario L1V 1B1





















