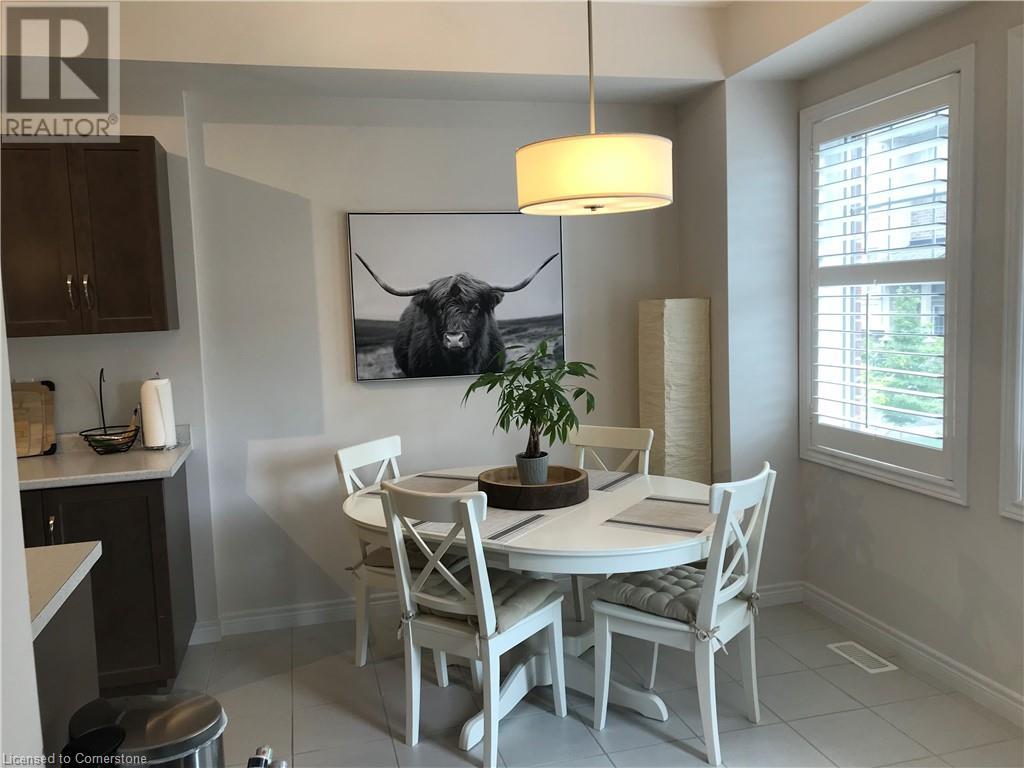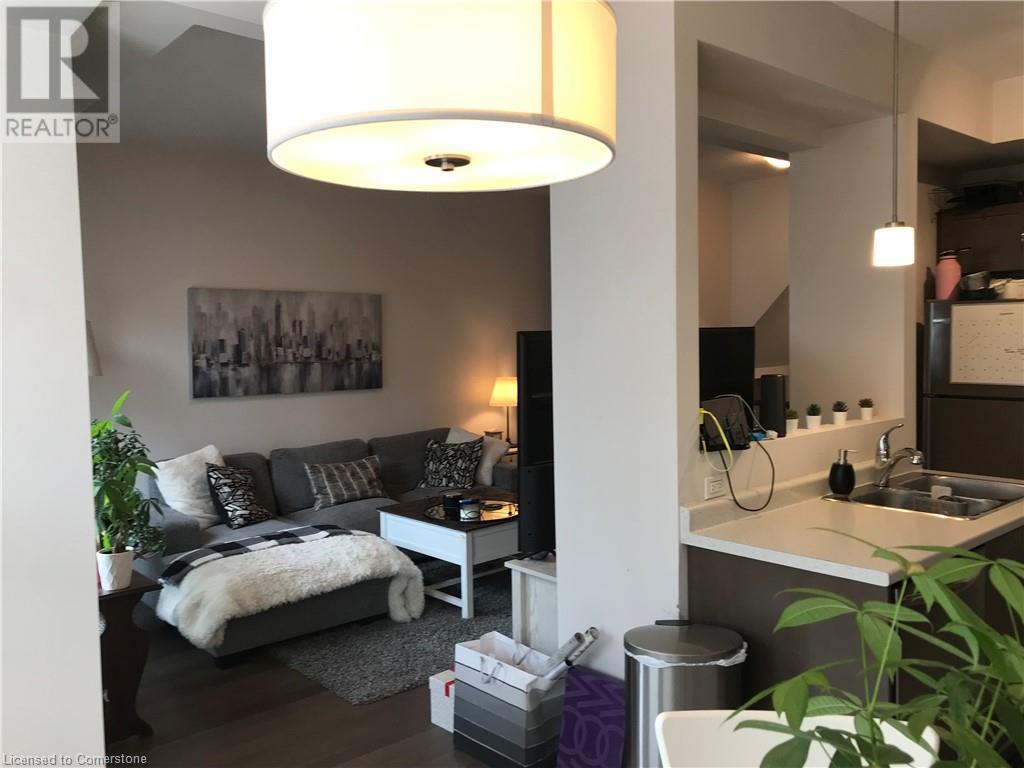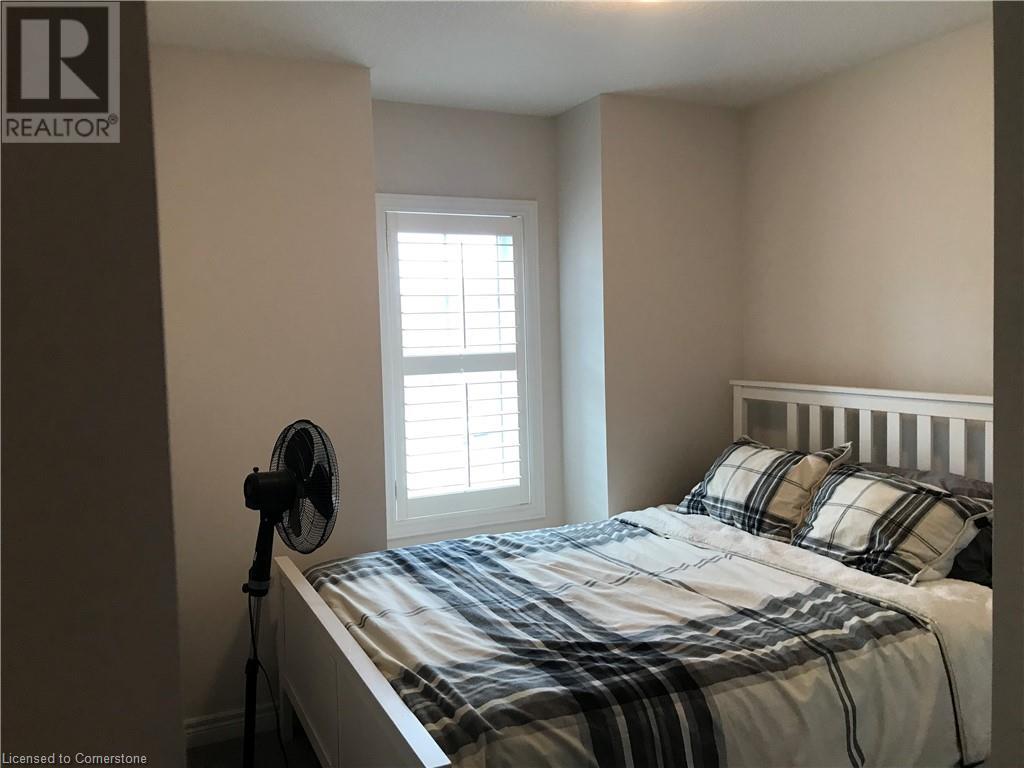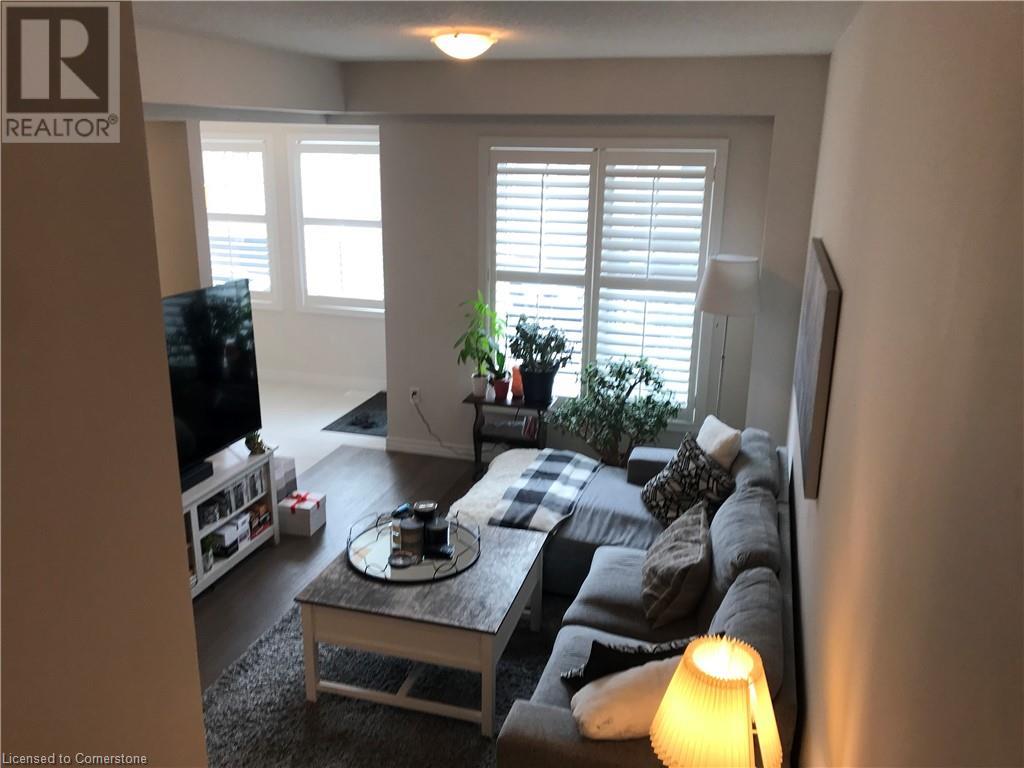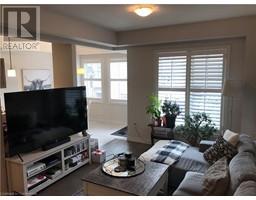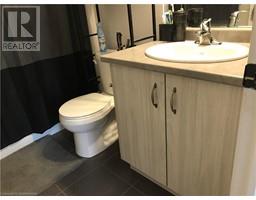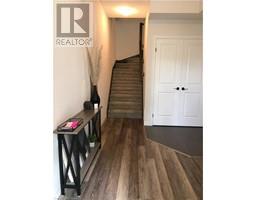16 Birot Lane Ancaster, Ontario L9K 0K1
$2,650 MonthlyInsurance, Exterior MaintenanceMaintenance, Insurance, Exterior Maintenance
$86 Monthly
Maintenance, Insurance, Exterior Maintenance
$86 MonthlyWelcome to this outstanding Ancaster locale, Executive Marz Built freehold townhome, just 4 years old, 2 bedroom, 3 bathroom and 1324 square feet. Spacious, eat-in kitchen to inviting open balcony/terrace for entertaining and barbecuing. Hardwood in living room, pantry/laundry on main level. Lower level offers den or other use. California shutters throughout, visitor parking outside your doorstep, six appliances included and central air. Close to all amenities, schools, shopping, public transit, parks, quick access to Hwy 403. Listing agent is the owner. Please see and attach all schedules, including Schedule B and 801. First and last month, credit check, proof of income, letter of employment, rental application, and references required. Non-smoker, pets restricted. (id:50886)
Property Details
| MLS® Number | 40648423 |
| Property Type | Single Family |
| AmenitiesNearBy | Hospital, Park, Place Of Worship, Playground, Public Transit, Schools, Shopping |
| CommunityFeatures | Quiet Area, Community Centre, School Bus |
| EquipmentType | Water Heater |
| Features | Balcony, Paved Driveway, No Pet Home, Automatic Garage Door Opener |
| ParkingSpaceTotal | 2 |
| RentalEquipmentType | Water Heater |
Building
| BathroomTotal | 3 |
| BedroomsAboveGround | 2 |
| BedroomsTotal | 2 |
| Appliances | Garage Door Opener |
| ArchitecturalStyle | 3 Level |
| BasementType | None |
| ConstructedDate | 2020 |
| ConstructionStyleAttachment | Attached |
| CoolingType | Central Air Conditioning |
| ExteriorFinish | Brick, Metal |
| FireProtection | Smoke Detectors |
| FoundationType | Poured Concrete |
| HalfBathTotal | 1 |
| HeatingFuel | Natural Gas |
| HeatingType | Forced Air |
| StoriesTotal | 3 |
| SizeInterior | 1324 Sqft |
| Type | Row / Townhouse |
| UtilityWater | Municipal Water |
Parking
| Attached Garage |
Land
| AccessType | Highway Access, Highway Nearby |
| Acreage | No |
| LandAmenities | Hospital, Park, Place Of Worship, Playground, Public Transit, Schools, Shopping |
| Sewer | Municipal Sewage System |
| SizeDepth | 41 Ft |
| SizeFrontage | 21 Ft |
| SizeTotalText | 1/2 - 1.99 Acres |
| ZoningDescription | Residential |
Rooms
| Level | Type | Length | Width | Dimensions |
|---|---|---|---|---|
| Second Level | 2pc Bathroom | 1' x 1' | ||
| Second Level | Laundry Room | 1' x 1' | ||
| Second Level | Living Room | 18'0'' x 10'7'' | ||
| Second Level | Kitchen | 11'0'' x 8'6'' | ||
| Second Level | Dinette | 9'4'' x 8'10'' | ||
| Third Level | 4pc Bathroom | 1' x 1' | ||
| Third Level | 3pc Bathroom | 1' x 1' | ||
| Third Level | Bedroom | 8'11'' x 7'10'' | ||
| Third Level | Primary Bedroom | 13'4'' x 10'8'' | ||
| Main Level | Den | 11'5'' x 9'7'' |
https://www.realtor.ca/real-estate/27435292/16-birot-lane-ancaster
Interested?
Contact us for more information
Mark P. Harris
Broker of Record
1423 Upper Ottawa St.
Hamilton, Ontario L8W 3J6









