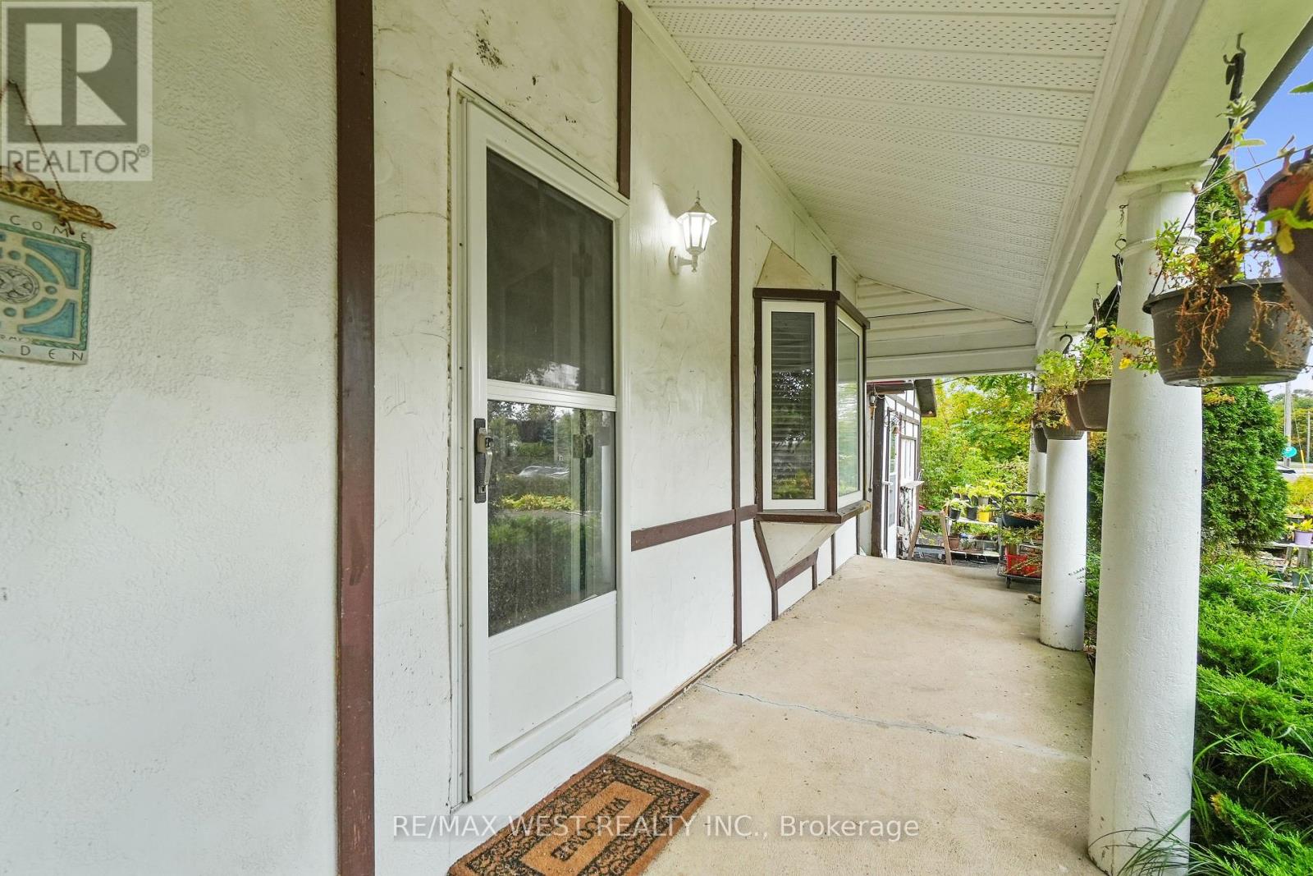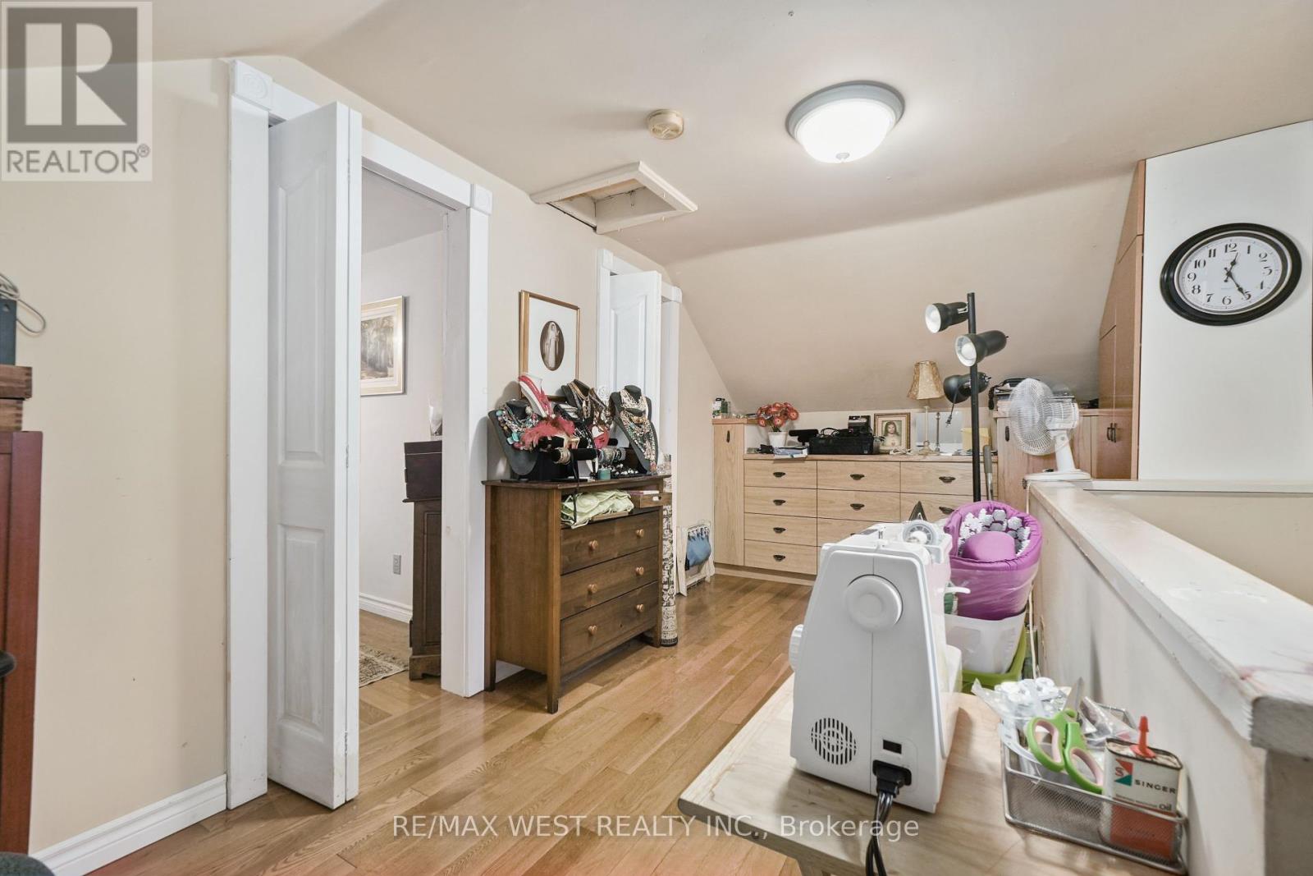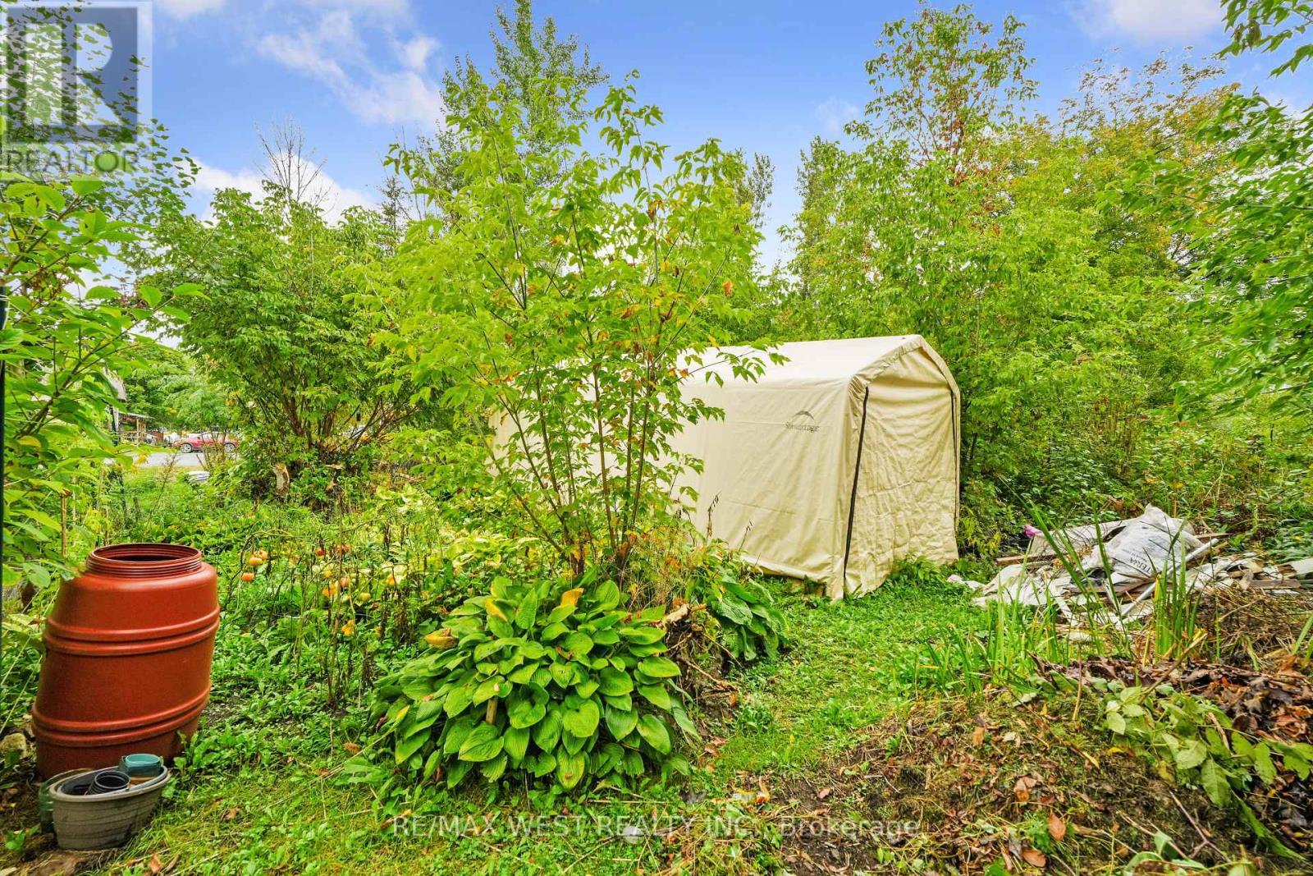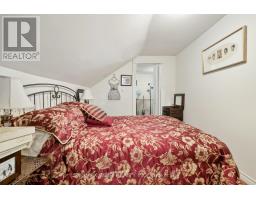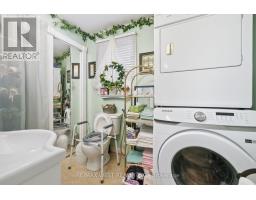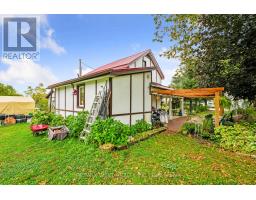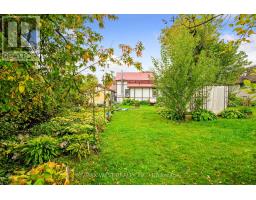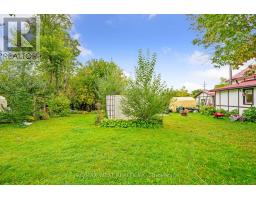40 Victoria Street Asphodel-Norwood, Ontario K0L 2V0
$549,900
Gorgeous detached 1.5 story home in downtown Norwood location. This family home has spacious and bright main floor layout including living room/dining area, kitchen w/ island cabinet pantry and built-in shelves, eat-in, and window, mainfloor 3-pc w/rm and 2-pc w/rm. The second level Features a master bedroom, 2nd bedroom, and loft/foyer w/ built-in closets and cabinets, & window. Hardwood floor thru-out, mainfloor ceiling fan, gas fireplace, bay window, casita (detached structure) has new floor, new insulation, sealed room, gas fireplace heats main level & baseboards heat upstairs. This lovely house is surrounded by a beautiful garden with lots of annual flowers, perennials, shrubs, ferns, thousands of hostas, gardenias, roses peonies, lilies, hydrangeas.; garden shed, patio, pergola w/ interlocking brick ( 25 ft x 12 ft). Backyard is surrounded by a variety of flowers, plants, vegetables, fruit trees, detached pergola w/ platform, 2 tents, tool shed, lots of flowers and plants, raised beds. sprinkler, paved driveway. Sold ""As Is"" **** EXTRAS **** Fridge, Stove (Aug 2024), Washer, Dryer, B/I dishwasher, B/I microwave, Double Sink, water softener, Electric Light Fixtures, two driveways, Nine parking spaces (id:50886)
Property Details
| MLS® Number | X9366205 |
| Property Type | Single Family |
| Community Name | Norwood |
| AmenitiesNearBy | Park, Place Of Worship, Schools |
| CommunicationType | Internet Access |
| Features | Wooded Area, Wheelchair Access, Dry, Sump Pump |
| ParkingSpaceTotal | 9 |
| Structure | Patio(s), Porch, Shed |
| ViewType | View, City View |
Building
| BathroomTotal | 2 |
| BedroomsAboveGround | 2 |
| BedroomsTotal | 2 |
| Amenities | Fireplace(s), Separate Electricity Meters |
| Appliances | Central Vacuum, Garburator, Water Heater, Water Meter, Water Purifier, Water Softener, Blinds, Dishwasher, Dryer, Microwave, Refrigerator, Stove, Washer |
| BasementDevelopment | Unfinished |
| BasementType | Partial (unfinished) |
| ConstructionStatus | Insulation Upgraded |
| ConstructionStyleAttachment | Detached |
| CoolingType | Window Air Conditioner |
| ExteriorFinish | Stucco, Wood |
| FireplacePresent | Yes |
| FlooringType | Hardwood |
| FoundationType | Block, Stone |
| HalfBathTotal | 1 |
| HeatingFuel | Natural Gas |
| HeatingType | Baseboard Heaters |
| StoriesTotal | 2 |
| SizeInterior | 1099.9909 - 1499.9875 Sqft |
| Type | House |
| UtilityWater | Municipal Water |
Parking
| Detached Garage |
Land
| Acreage | No |
| FenceType | Fenced Yard |
| LandAmenities | Park, Place Of Worship, Schools |
| LandscapeFeatures | Landscaped |
| Sewer | Sanitary Sewer |
| SizeDepth | 150 Ft |
| SizeFrontage | 90 Ft |
| SizeIrregular | 90 X 150 Ft |
| SizeTotalText | 90 X 150 Ft|under 1/2 Acre |
| SurfaceWater | Pond Or Stream |
Rooms
| Level | Type | Length | Width | Dimensions |
|---|---|---|---|---|
| Second Level | Primary Bedroom | 3.96 m | 2.62 m | 3.96 m x 2.62 m |
| Second Level | Bedroom 2 | 3.96 m | 1 m | 3.96 m x 1 m |
| Second Level | Foyer | 5.24 m | 2.89 m | 5.24 m x 2.89 m |
| Lower Level | Cold Room | 6.46 m | 2.77 m | 6.46 m x 2.77 m |
| Main Level | Living Room | 5.82 m | 5.24 m | 5.82 m x 5.24 m |
| Main Level | Dining Room | 5.82 m | 5.24 m | 5.82 m x 5.24 m |
| Main Level | Kitchen | 4.5 m | 3.2 m | 4.5 m x 3.2 m |
| Main Level | Bathroom | 2.44 m | 1.83 m | 2.44 m x 1.83 m |
| Main Level | Bathroom | 1.86 m | 1.31 m | 1.86 m x 1.31 m |
| Main Level | Laundry Room | Measurements not available |
Utilities
| Cable | Installed |
| Sewer | Installed |
https://www.realtor.ca/real-estate/27462453/40-victoria-street-asphodel-norwood-norwood-norwood
Interested?
Contact us for more information
Anthony Insigne
Salesperson
1118 Centre Street
Thornhill, Ontario L4J 7R9
Erlinda Insigne
Salesperson
1118 Centre Street
Thornhill, Ontario L4J 7R9





