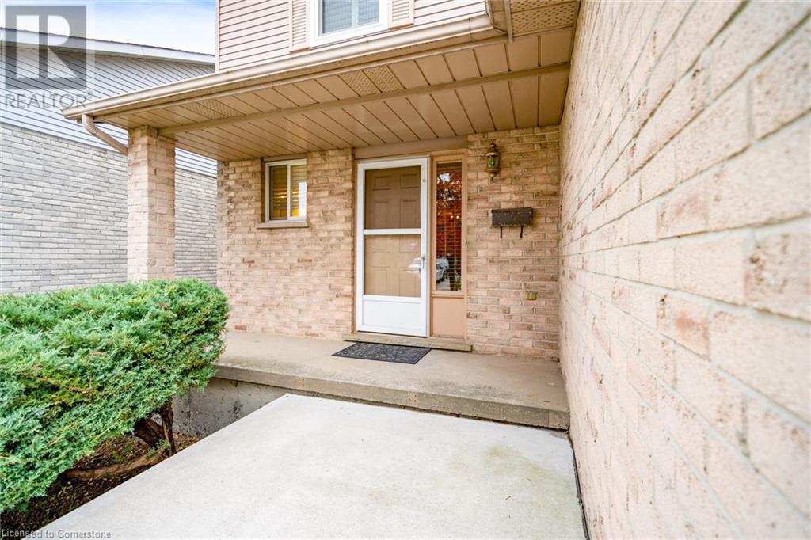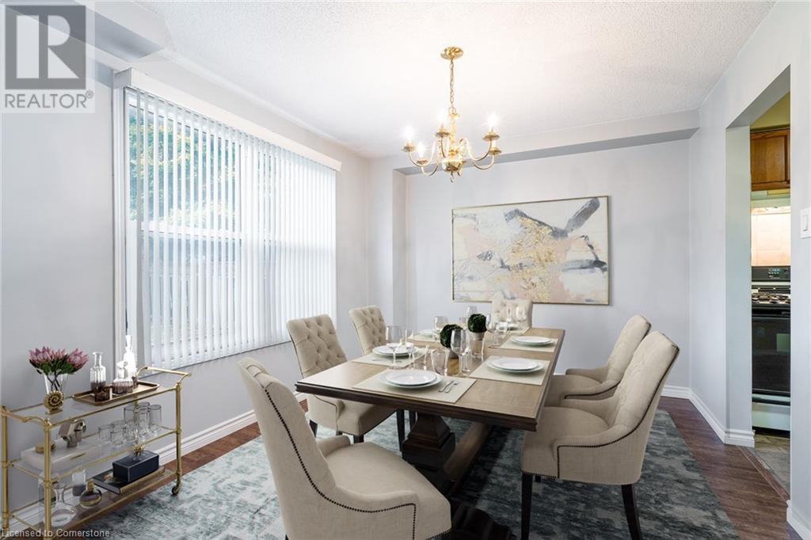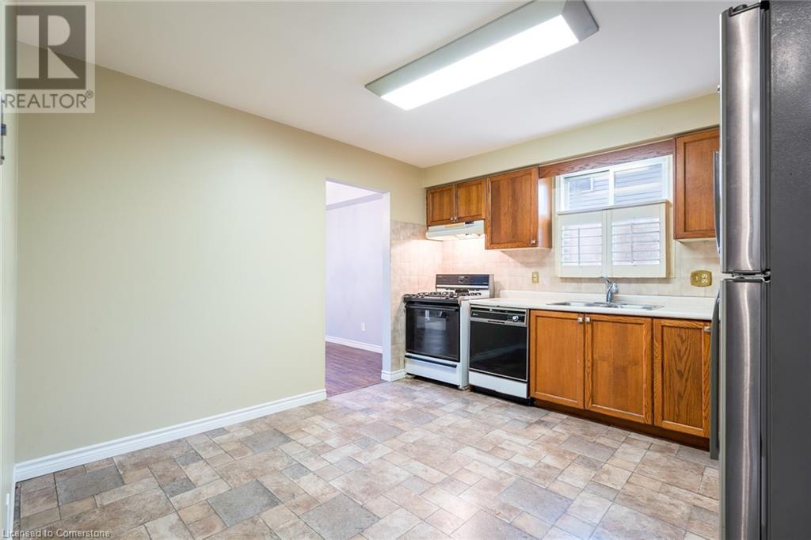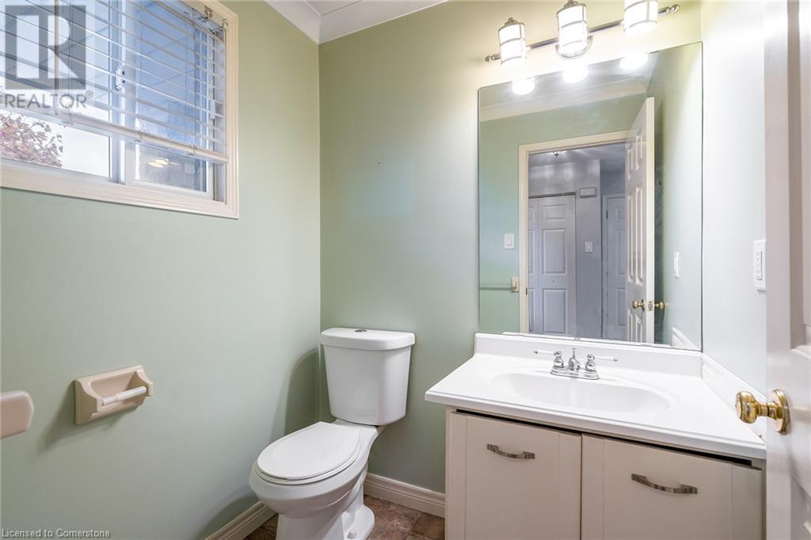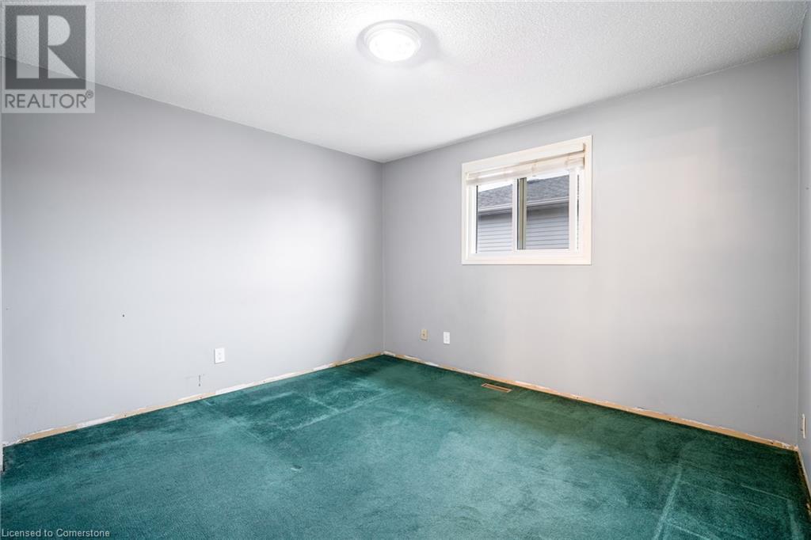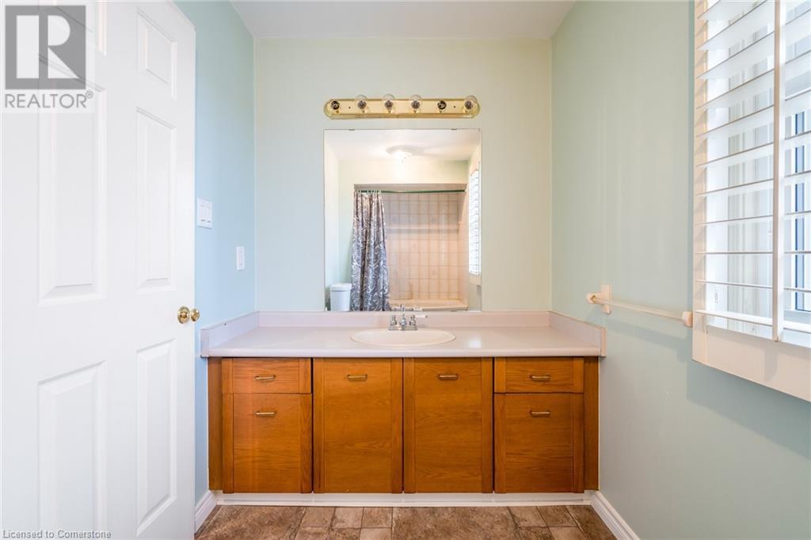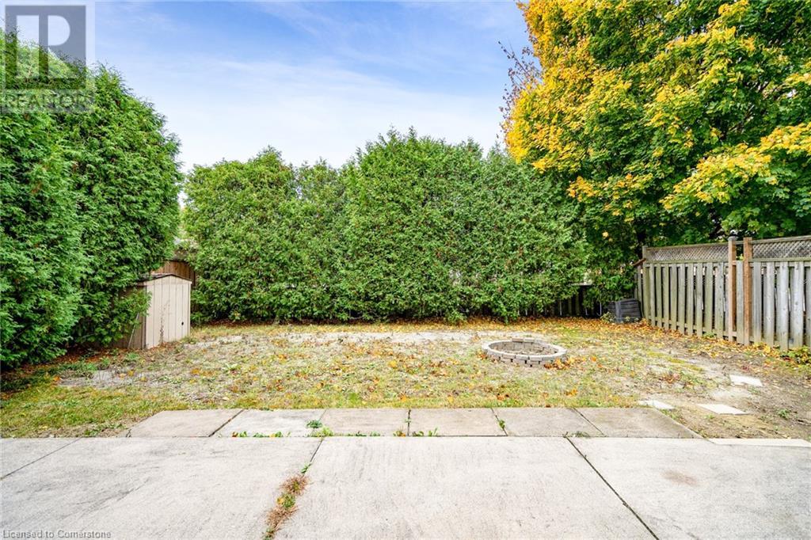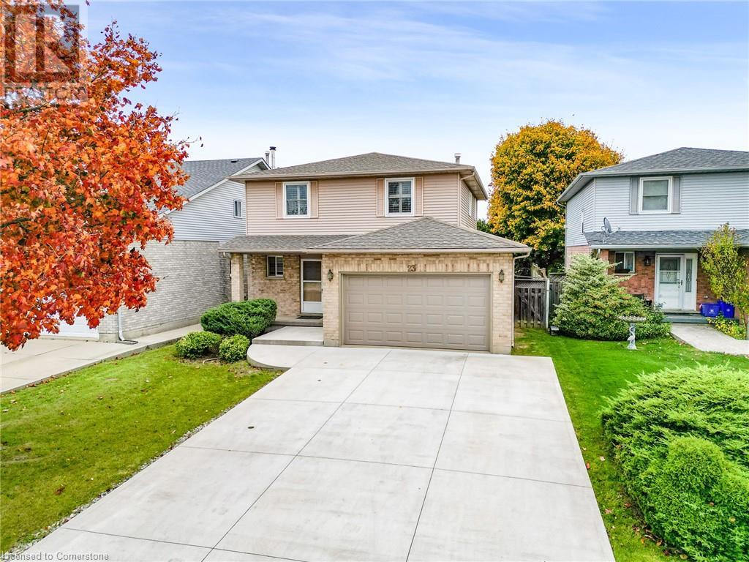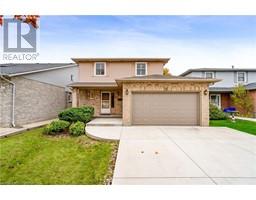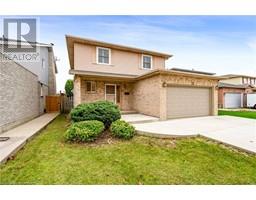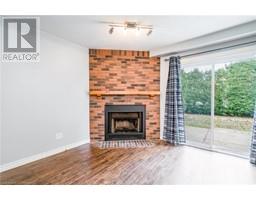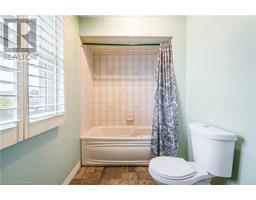23 Lancer Court Hamilton, Ontario L9B 2B2
$779,900
Welcome to this inviting 2-storey home located on a quiet cul-de-sac in the family-friendly Barnstown neighbourhood on Hamilton Mountain. Featuring 3 spacious bedrooms and 2.5 bathrooms, providing comfort and functionality for your family. The primary bedroom offers a walk-in closet and ensuite. Enjoy the convenience of a concrete driveway leading to a 2-car garage, ensuring ample parking and storage. The well-sized backyard, complete with a concrete patio, offers a perfect space for gatherings with friends and family. Situated on a quiet street, this home is conveniently close to essential amenities such as schools, parks, shopping, public transit, and easy access to the Linc. This home is ready for your personal finishing touches to make it truly your own! (id:50886)
Property Details
| MLS® Number | 40673837 |
| Property Type | Single Family |
| AmenitiesNearBy | Park, Place Of Worship, Playground, Public Transit, Schools, Shopping |
| CommunicationType | High Speed Internet |
| CommunityFeatures | Community Centre, School Bus |
| EquipmentType | Water Heater |
| Features | Cul-de-sac |
| ParkingSpaceTotal | 6 |
| RentalEquipmentType | Water Heater |
| Structure | Porch |
Building
| BathroomTotal | 3 |
| BedroomsAboveGround | 3 |
| BedroomsTotal | 3 |
| Appliances | Dishwasher, Dryer, Refrigerator, Stove, Washer, Garage Door Opener |
| ArchitecturalStyle | 2 Level |
| BasementDevelopment | Unfinished |
| BasementType | Full (unfinished) |
| ConstructionStyleAttachment | Detached |
| CoolingType | Central Air Conditioning |
| ExteriorFinish | Brick, Vinyl Siding |
| FireplaceFuel | Wood |
| FireplacePresent | Yes |
| FireplaceTotal | 1 |
| FireplaceType | Other - See Remarks |
| HalfBathTotal | 1 |
| HeatingType | Forced Air |
| StoriesTotal | 2 |
| SizeInterior | 2464 Sqft |
| Type | House |
| UtilityWater | Municipal Water |
Parking
| Attached Garage |
Land
| AccessType | Road Access, Highway Access |
| Acreage | No |
| LandAmenities | Park, Place Of Worship, Playground, Public Transit, Schools, Shopping |
| Sewer | Municipal Sewage System |
| SizeDepth | 105 Ft |
| SizeFrontage | 42 Ft |
| SizeTotalText | Under 1/2 Acre |
| ZoningDescription | Residential |
Rooms
| Level | Type | Length | Width | Dimensions |
|---|---|---|---|---|
| Second Level | 4pc Bathroom | Measurements not available | ||
| Second Level | Bedroom | 10'9'' x 9'8'' | ||
| Second Level | Full Bathroom | Measurements not available | ||
| Second Level | Bedroom | 11'11'' x 10'9'' | ||
| Second Level | Primary Bedroom | 18'7'' x 11'11'' | ||
| Lower Level | Cold Room | 13'8'' x 3'4'' | ||
| Lower Level | Laundry Room | 13'3'' x 8'6'' | ||
| Lower Level | Utility Room | 24'2'' x 21'9'' | ||
| Main Level | 2pc Bathroom | Measurements not available | ||
| Main Level | Living Room | 18'2'' x 11'10'' | ||
| Main Level | Dining Room | 12'3'' x 9'11'' | ||
| Main Level | Kitchen | 12'3'' x 12'0'' | ||
| Main Level | Foyer | 6'5'' x 5'4'' |
Utilities
| Cable | Available |
| Electricity | Available |
| Natural Gas | Available |
| Telephone | Available |
https://www.realtor.ca/real-estate/27618883/23-lancer-court-hamilton
Interested?
Contact us for more information
Konstantinos Violaris
Salesperson
Unit 101 1595 Upper James St.
Hamilton, Ontario L9B 0H7





