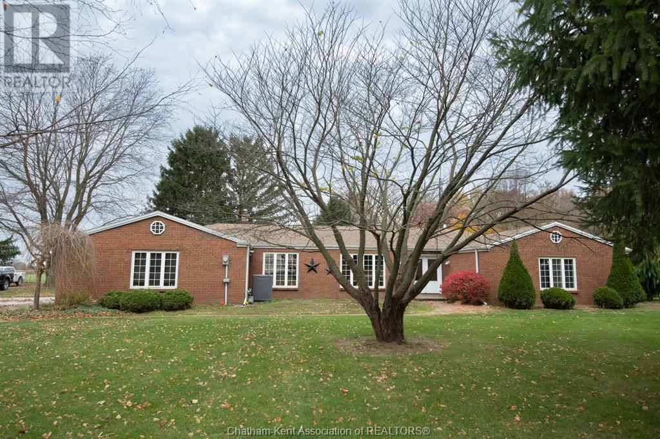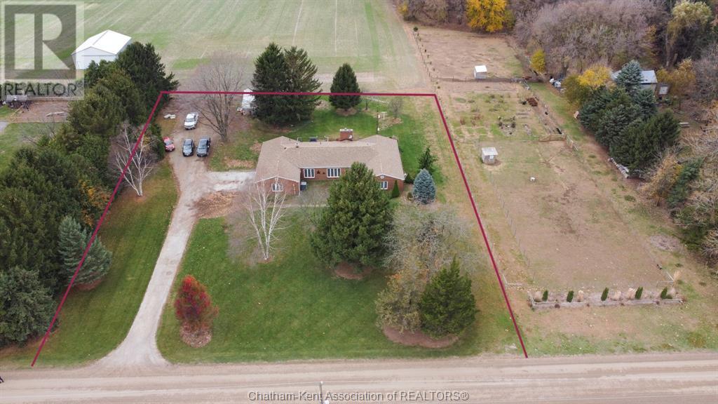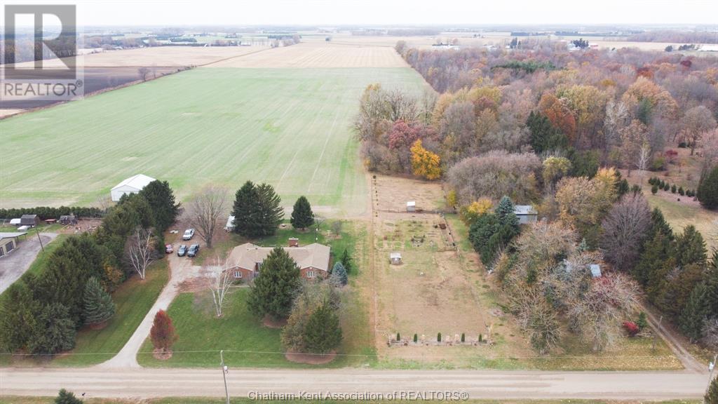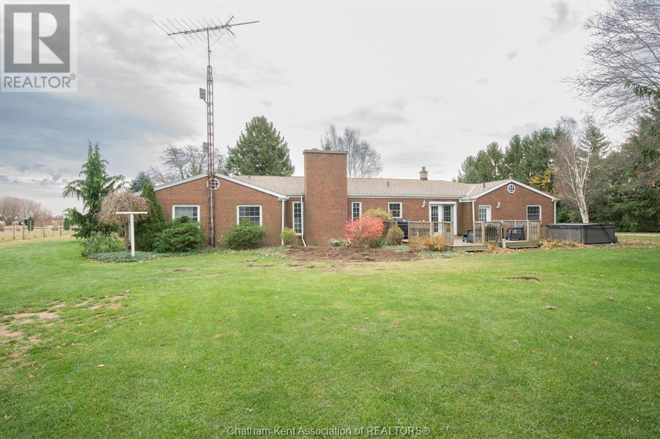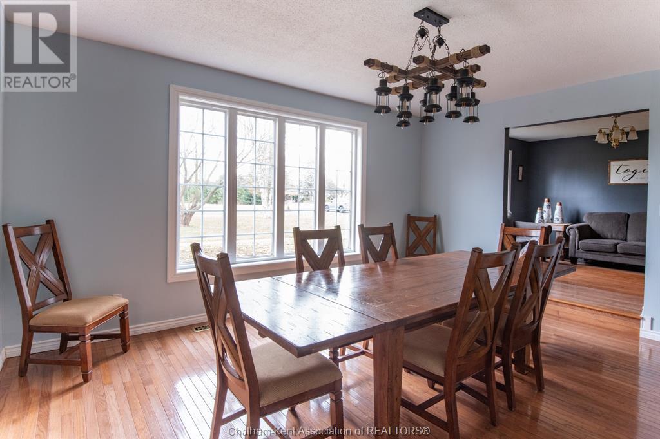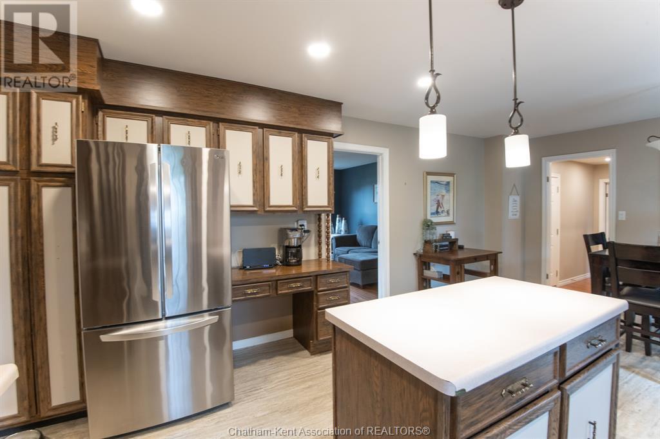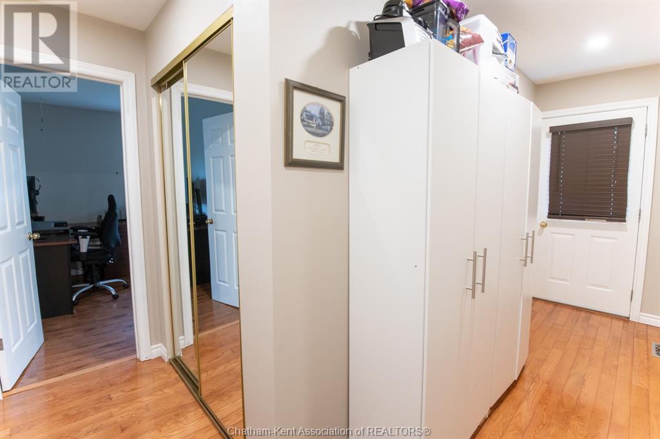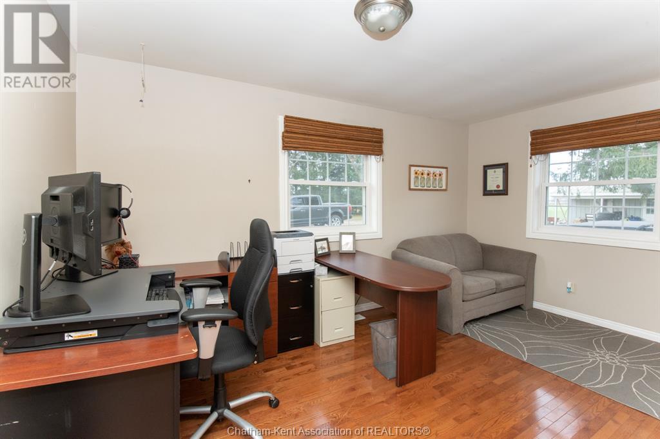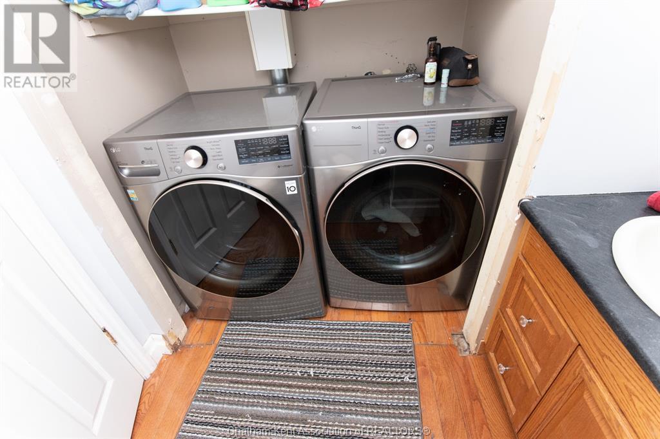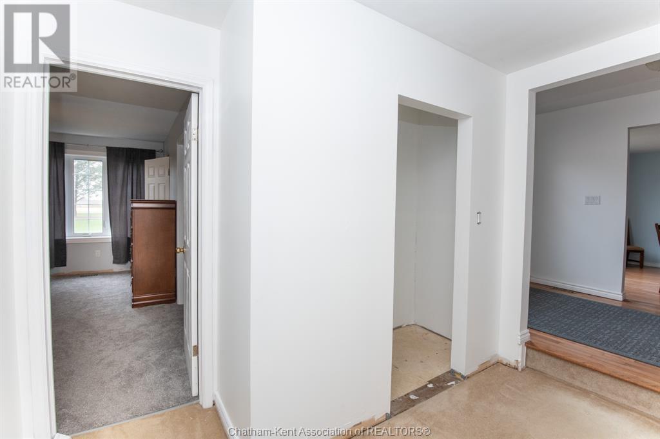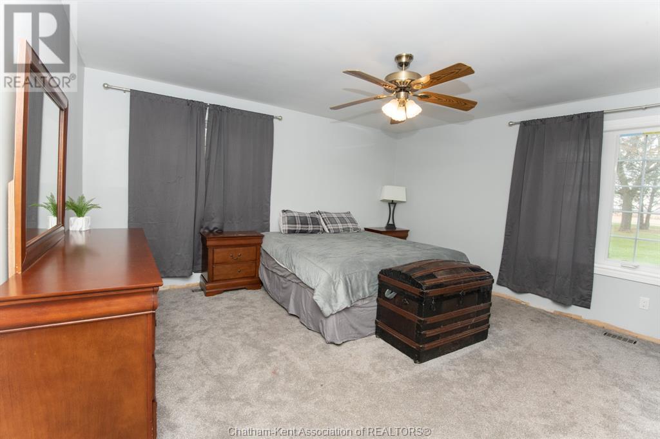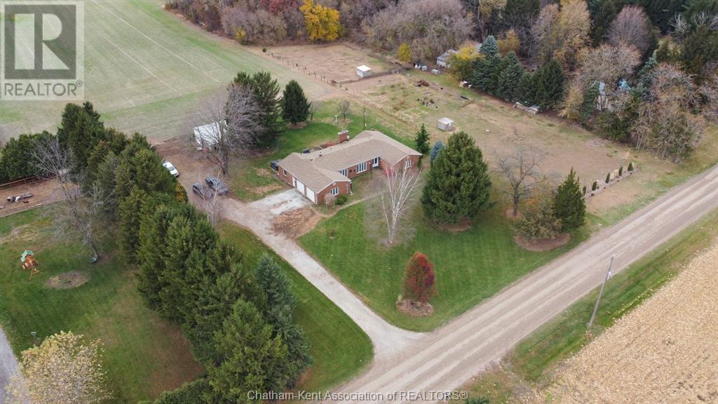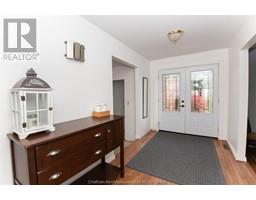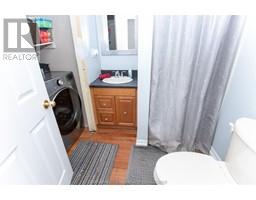12791 Smoke Line Thamesville, Ontario N0P 2K0
$649,900
Looking for peace and quiet on one acre, this country brick rancher might be for you. This charming home has a large kitchen is perfect for entertaining, creating a bright open atmosphere. This 5 bedroom, 2 bathroom brick ranch offers 3500 square foot living area and attached 2 car insulated garage (26’ x 36). This property also offers a detached man shed (24’ x 32’) with water and hydro. Kitchen has patio walkout to deck. This beautiful rancher continues with 4 large bedrooms which all include roomy closets plus the master bedroom includes walk in closets and rough-in for an ensuite. Dining room, and living room include hardwood floors while the main living room is carpeted including a gas fireplace for extra comfort. Updated windows, natural gas furnace & A/C (2022), roof (2021). This beautiful lot is a great country escape and will provide you with room for all your entertaining purposes it also has A1 zoning perfect for hobby farmers. Close distance to Thamesville and Dresden! (id:50886)
Business
| BusinessType | Agriculture, Forestry, Fishing and Hunting |
| BusinessSubType | Hobby farm |
Property Details
| MLS® Number | 24026975 |
| Property Type | Single Family |
| Features | Hobby Farm, Double Width Or More Driveway, Gravel Driveway |
Building
| BathroomTotal | 2 |
| BedroomsAboveGround | 5 |
| BedroomsTotal | 5 |
| Appliances | Hot Tub, Dishwasher, Dryer, Refrigerator, Stove, Washer |
| ArchitecturalStyle | Bungalow, Ranch |
| ConstructedDate | 1980 |
| CoolingType | Central Air Conditioning |
| ExteriorFinish | Brick |
| FlooringType | Carpeted, Hardwood, Laminate |
| FoundationType | Block |
| HeatingFuel | Natural Gas |
| HeatingType | Forced Air, Furnace |
| StoriesTotal | 1 |
| Type | House |
Parking
| Garage | |
| Heated Garage | |
| Inside Entry |
Land
| Acreage | Yes |
| Sewer | Septic System |
| SizeIrregular | 1.04xirr. |
| SizeTotalText | 1.04xirr.|1 - 3 Acres |
| ZoningDescription | A1 |
Rooms
| Level | Type | Length | Width | Dimensions |
|---|---|---|---|---|
| Main Level | 3pc Bathroom | Measurements not available | ||
| Main Level | Bedroom | 16 ft ,2 in | 11 ft ,3 in | 16 ft ,2 in x 11 ft ,3 in |
| Main Level | Bedroom | 10 ft ,2 in | 9 ft ,1 in | 10 ft ,2 in x 9 ft ,1 in |
| Main Level | Foyer | 12 ft ,1 in | 6 ft ,11 in | 12 ft ,1 in x 6 ft ,11 in |
| Main Level | 4pc Bathroom | Measurements not available | ||
| Main Level | Bedroom | 10 ft ,9 in | 10 ft ,1 in | 10 ft ,9 in x 10 ft ,1 in |
| Main Level | Kitchen | 20 ft ,4 in | 13 ft ,3 in | 20 ft ,4 in x 13 ft ,3 in |
| Main Level | Living Room | 16 ft ,2 in | 14 ft | 16 ft ,2 in x 14 ft |
| Main Level | Bedroom | 14 ft ,1 in | 9 ft ,1 in | 14 ft ,1 in x 9 ft ,1 in |
| Main Level | Bedroom | 14 ft ,1 in | 14 ft ,9 in | 14 ft ,1 in x 14 ft ,9 in |
| Main Level | Dining Room | 13 ft ,11 in | 11 ft ,6 in | 13 ft ,11 in x 11 ft ,6 in |
| Main Level | Family Room | 16 ft ,11 in | 13 ft ,6 in | 16 ft ,11 in x 13 ft ,6 in |
https://www.realtor.ca/real-estate/27618813/12791-smoke-line-thamesville
Interested?
Contact us for more information
Krista Mall
Sales Person
29575 St. George St.
Dresden, Ontario N0P 1M0

