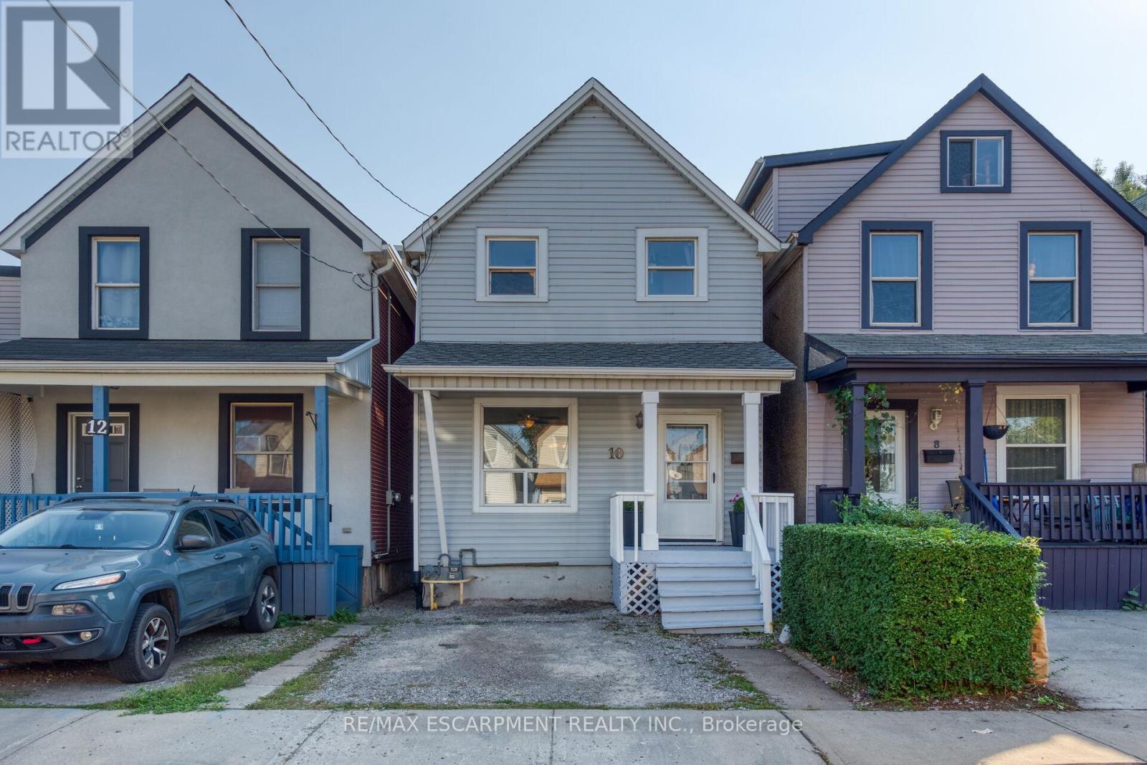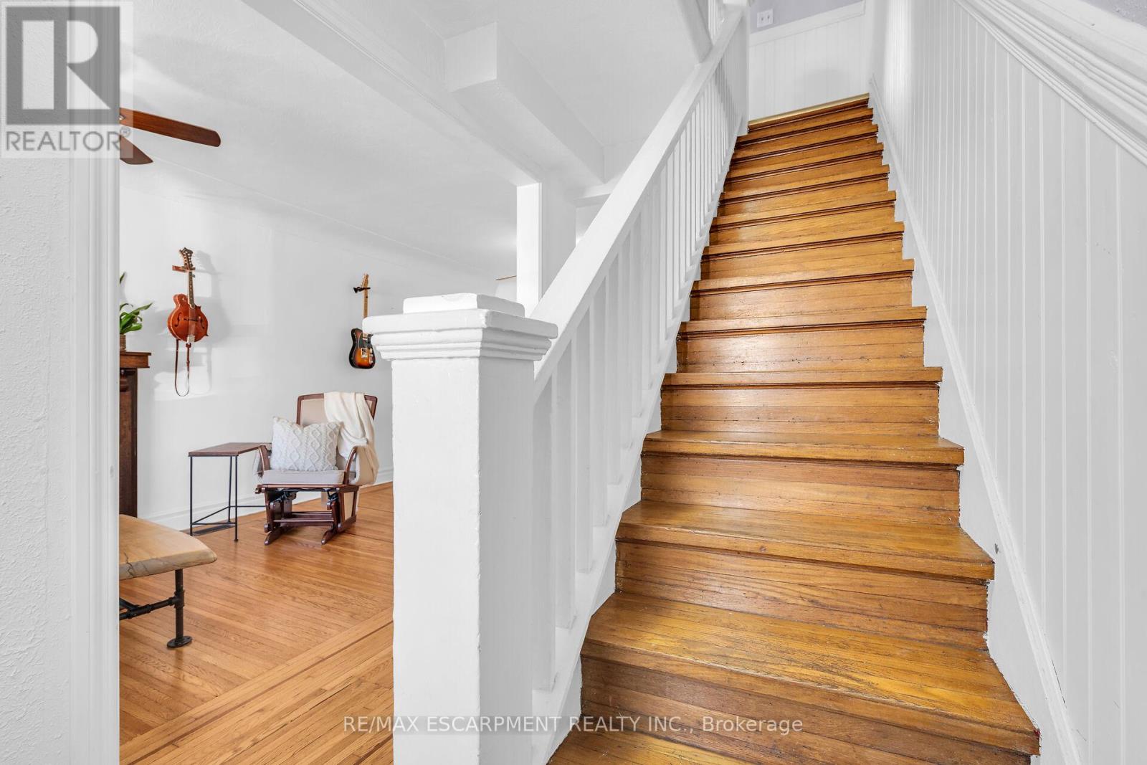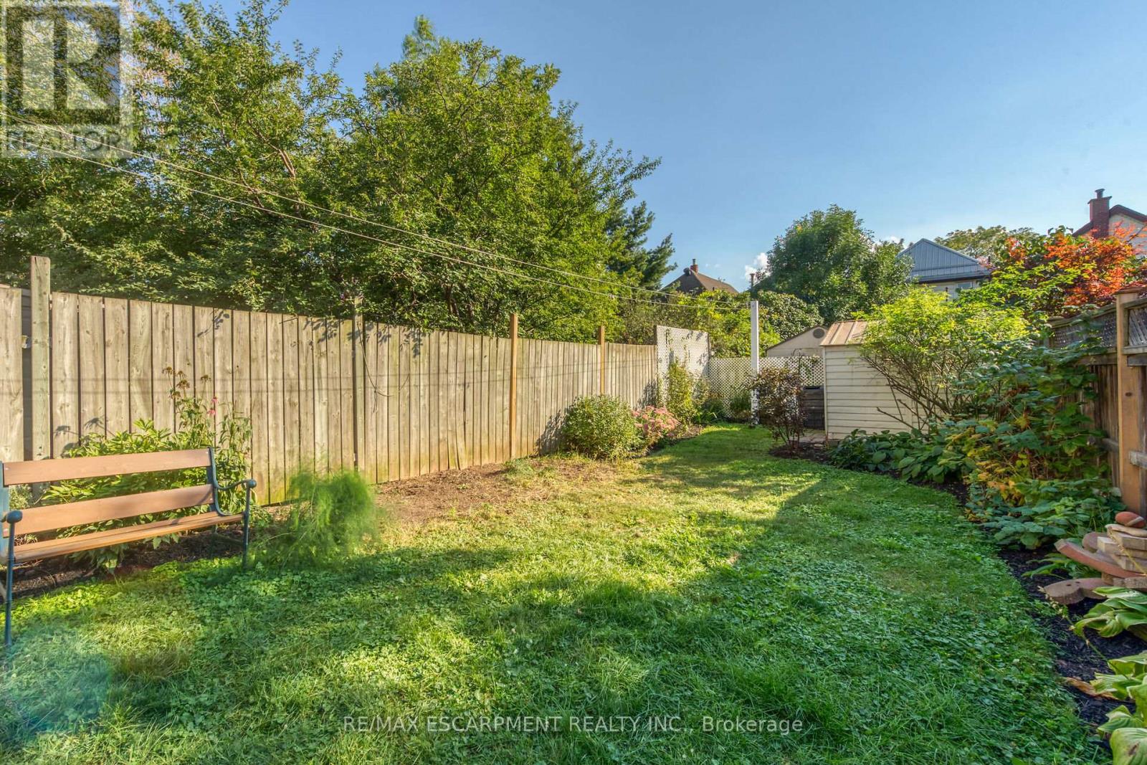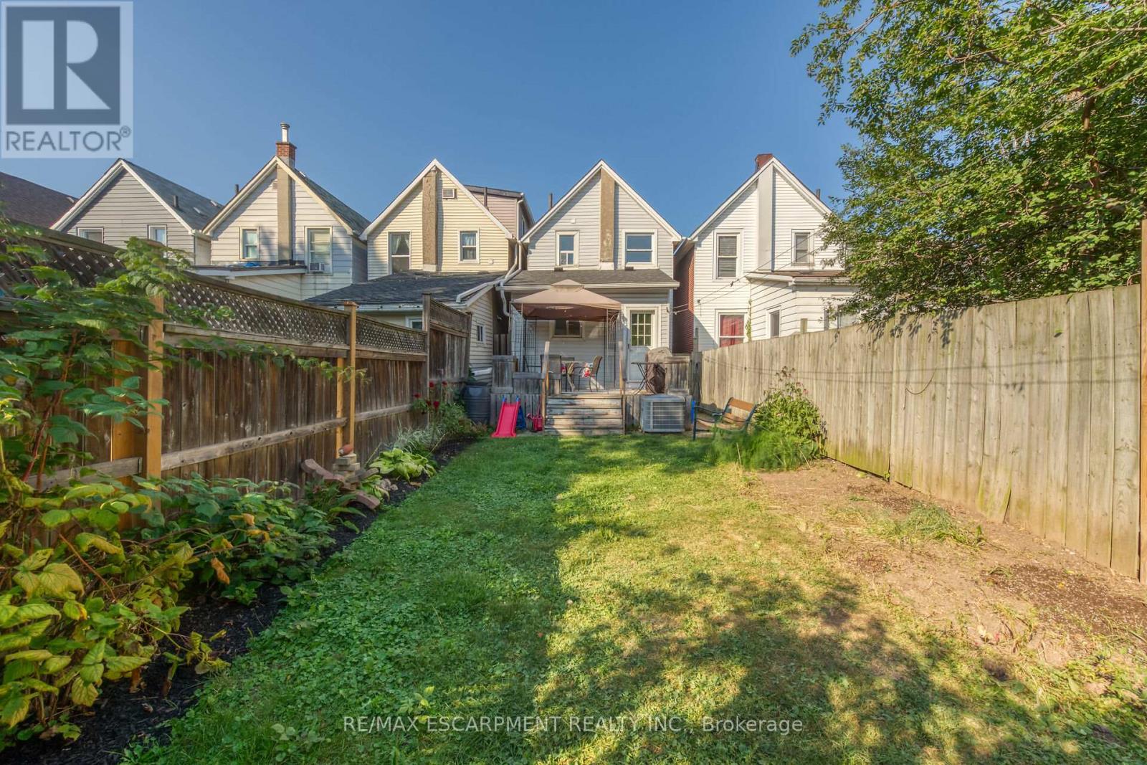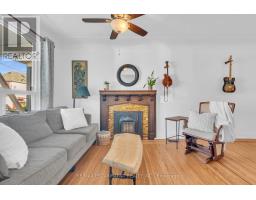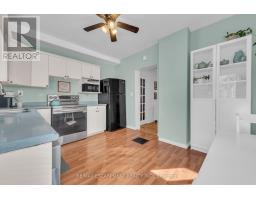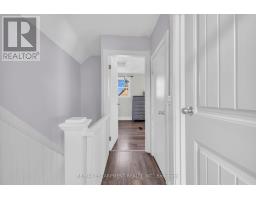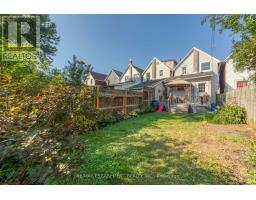10 Roxborough Avenue Hamilton, Ontario L8L 1X8
$479,900
Welcome to this charming home on a quiet dead-end court. The inviting covered porch is perfect for relaxation. Inside, the traditional floor plan blends classic elegance with modern updates. The open-concept living and dining areas feature refinished hardwood floors, creating a warm ambiance, while the vintage fireplace adds character. The bright kitchen, filled with natural light, is spacious and functional, equipped with a new stove, dishwasher, and fridge, and offers easy access to the backyard for outdoor entertaining. Upstairs, you'll find two generous bedrooms with trendy laminate floors and a 4-piece bath. The finished basement provides practical storage and laundry space, and a new furnace installed in 2024 ensures warmth year-round. The fully fenced backyard is a serene retreat, featuring a deck ideal for gatherings. This home beautifully combines classic charm and modern convenience in a tranquil setting (id:50886)
Property Details
| MLS® Number | X10408290 |
| Property Type | Single Family |
| Community Name | Crown Point |
| AmenitiesNearBy | Public Transit, Schools |
| Features | Cul-de-sac, Level Lot |
| ParkingSpaceTotal | 1 |
Building
| BathroomTotal | 1 |
| BedroomsAboveGround | 2 |
| BedroomsTotal | 2 |
| Appliances | Dishwasher, Dryer, Refrigerator, Stove, Washer, Window Coverings |
| BasementDevelopment | Finished |
| BasementType | Full (finished) |
| ConstructionStyleAttachment | Detached |
| CoolingType | Central Air Conditioning |
| ExteriorFinish | Aluminum Siding |
| FlooringType | Hardwood |
| FoundationType | Block |
| HeatingFuel | Natural Gas |
| HeatingType | Forced Air |
| StoriesTotal | 2 |
| SizeInterior | 699.9943 - 1099.9909 Sqft |
| Type | House |
| UtilityWater | Municipal Water |
Land
| Acreage | No |
| FenceType | Fenced Yard |
| LandAmenities | Public Transit, Schools |
| Sewer | Sanitary Sewer |
| SizeDepth | 100 Ft |
| SizeFrontage | 18 Ft ,6 In |
| SizeIrregular | 18.5 X 100 Ft |
| SizeTotalText | 18.5 X 100 Ft|under 1/2 Acre |
Rooms
| Level | Type | Length | Width | Dimensions |
|---|---|---|---|---|
| Second Level | Primary Bedroom | 4.57 m | 2.97 m | 4.57 m x 2.97 m |
| Second Level | Bedroom | 2.59 m | 2.95 m | 2.59 m x 2.95 m |
| Second Level | Bathroom | Measurements not available | ||
| Basement | Recreational, Games Room | 3.68 m | 4.62 m | 3.68 m x 4.62 m |
| Basement | Utility Room | Measurements not available | ||
| Main Level | Foyer | Measurements not available | ||
| Main Level | Living Room | 2.69 m | 3.78 m | 2.69 m x 3.78 m |
| Main Level | Dining Room | 3.71 m | 3.38 m | 3.71 m x 3.38 m |
| Main Level | Kitchen | 3.99 m | 3.15 m | 3.99 m x 3.15 m |
https://www.realtor.ca/real-estate/27618714/10-roxborough-avenue-hamilton-crown-point-crown-point
Interested?
Contact us for more information
Conrad Guy Zurini
Broker of Record
2180 Itabashi Way #4b
Burlington, Ontario L7M 5A5

