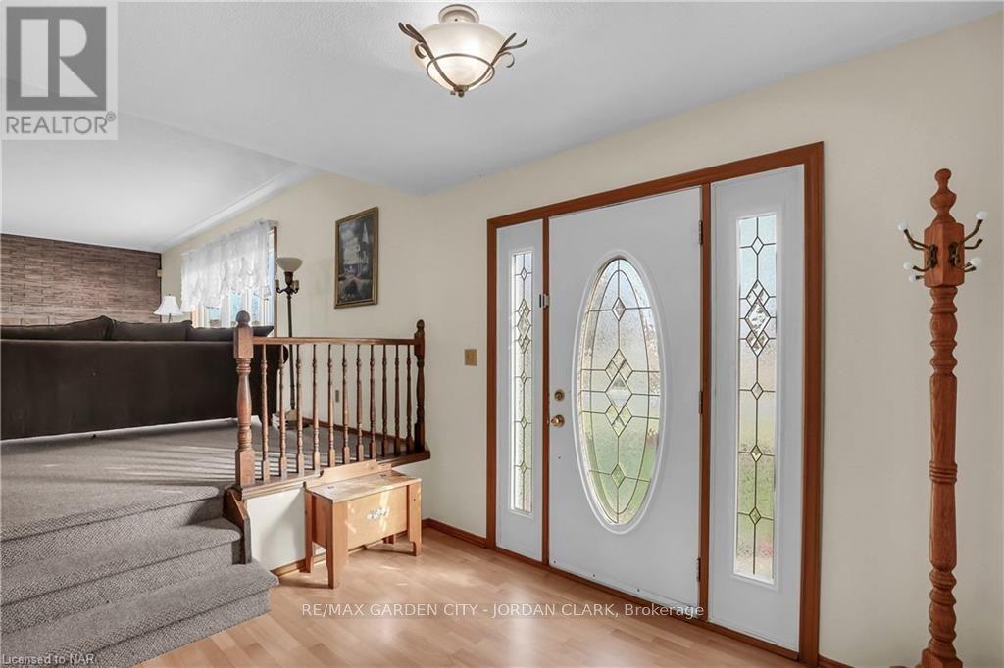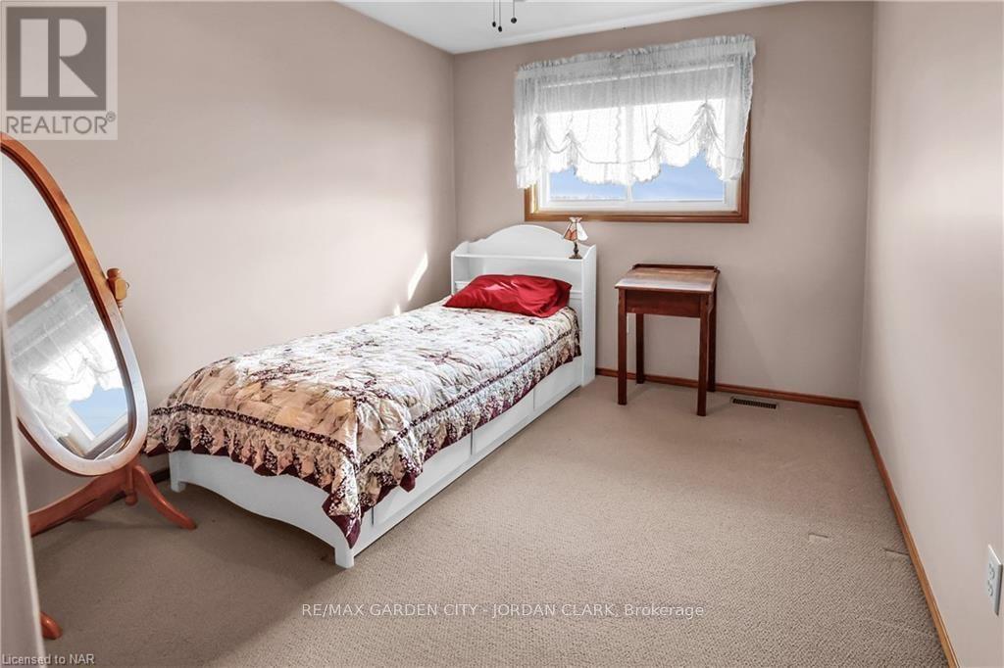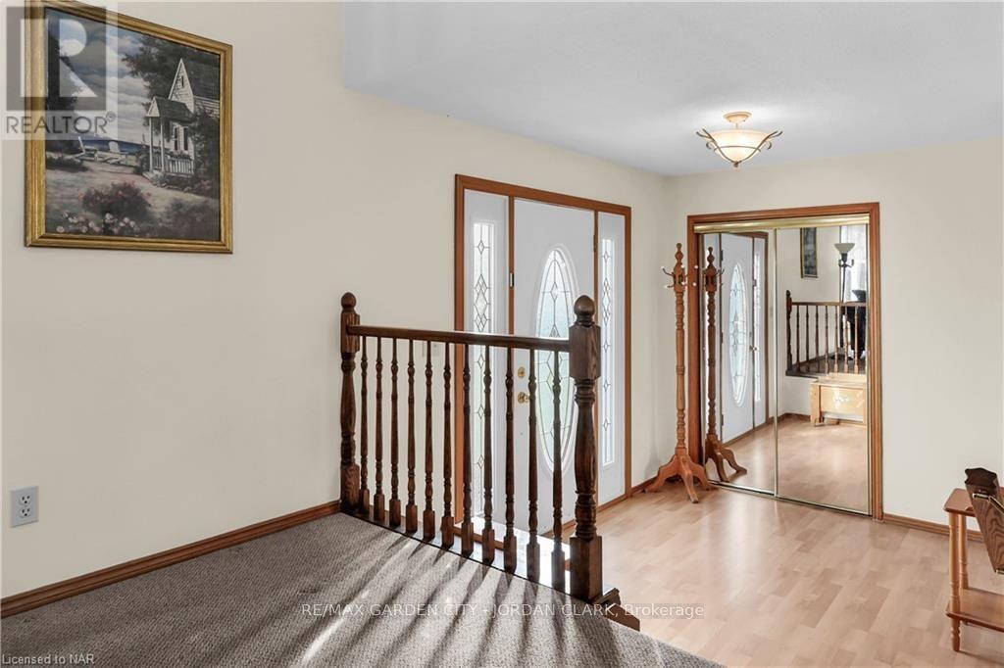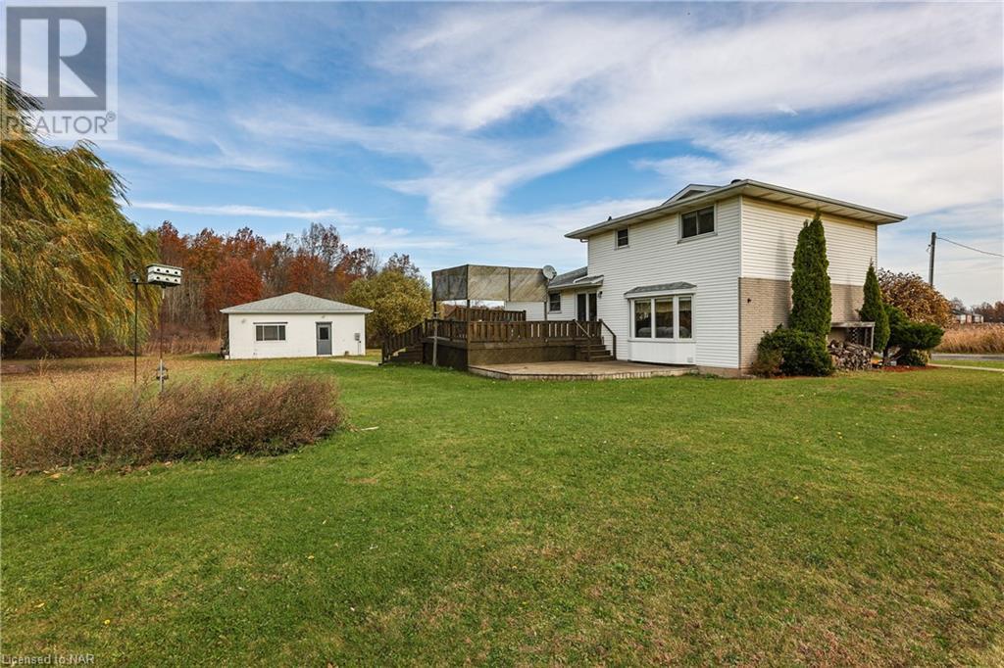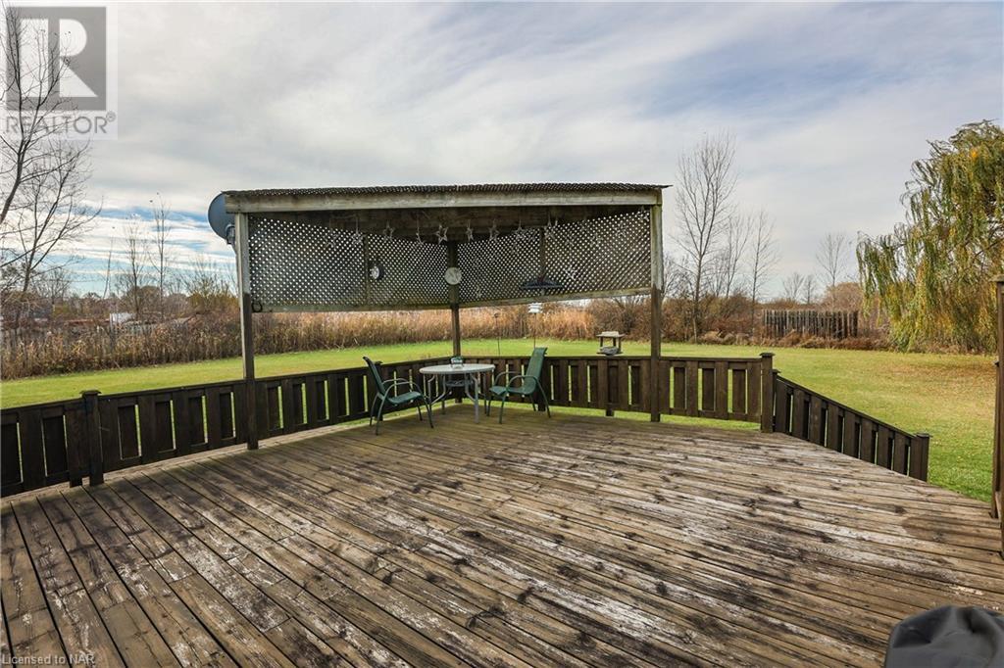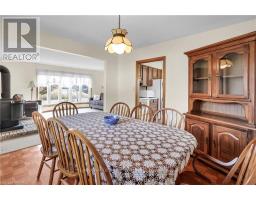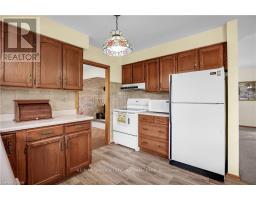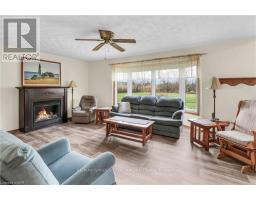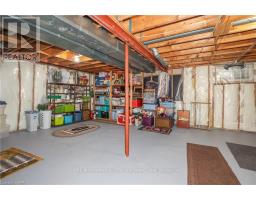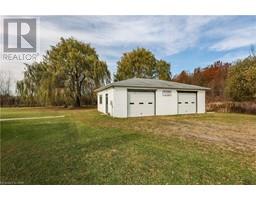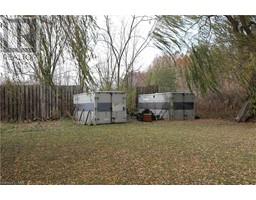7793 Garner Road Niagara Falls, Ontario L2E 6S5
$925,000
1+ Acre rural property just minutes from McLeod Road and the QEW. Featuring a great quality detached residential home with 1,680 square feet of above grade finished space and a full-sized basement as well as a 2-bay 40 x 26 foot detached garage space including a car lift, radiant gas heating, an air compressor, separate gas meter, separate hydro meter (currently not-in-use), and two additional exterior storage units. Located on a scenic tree-lined 210 x 210 foot lot this home and garage were built in 1984 and updated nicely throughout its years. The home features 4 above grade bedrooms, one and a half bathrooms, as well as an additional 1,120 foot full-size unfinished basement space which could be renovated into a variety of uses including great potential for an in-law suite. The property is zoned light Industrial which makes it applicable for a variety of uses, a great option for both residential buyers and business owners alike. This unique property has incredible potential and is a beautiful slice of rural Niagara on the door steps of a brand new suburban community with quick access to all necessities. (id:50886)
Property Details
| MLS® Number | X10413692 |
| Property Type | Single Family |
| Community Name | 222 - Brown |
| ParkingSpaceTotal | 26 |
| Structure | Deck, Workshop |
Building
| BathroomTotal | 2 |
| BedroomsAboveGround | 4 |
| BedroomsTotal | 4 |
| Appliances | Dryer, Refrigerator, Stove, Washer |
| BasementDevelopment | Unfinished |
| BasementType | Full (unfinished) |
| ConstructionStyleAttachment | Detached |
| CoolingType | Central Air Conditioning |
| ExteriorFinish | Stone, Vinyl Siding |
| FireplacePresent | Yes |
| FoundationType | Poured Concrete |
| HalfBathTotal | 1 |
| HeatingFuel | Natural Gas |
| HeatingType | Forced Air |
| Type | House |
| UtilityWater | Municipal Water |
Parking
| Detached Garage |
Land
| Acreage | No |
| Sewer | Septic System |
| SizeFrontage | 210 M |
| SizeIrregular | 210 X 210 Acre |
| SizeTotalText | 210 X 210 Acre|1/2 - 1.99 Acres |
| ZoningDescription | Li |
Rooms
| Level | Type | Length | Width | Dimensions |
|---|---|---|---|---|
| Second Level | Bedroom | 5.99 m | 2.87 m | 5.99 m x 2.87 m |
| Second Level | Bedroom | 3.17 m | 2.87 m | 3.17 m x 2.87 m |
| Second Level | Bathroom | 2.84 m | 2.03 m | 2.84 m x 2.03 m |
| Second Level | Bedroom | 3.96 m | 3.86 m | 3.96 m x 3.86 m |
| Basement | Other | 14.1 m | 7.39 m | 14.1 m x 7.39 m |
| Main Level | Workshop | 12.4 m | 8.13 m | 12.4 m x 8.13 m |
| Main Level | Foyer | 3.12 m | 2.34 m | 3.12 m x 2.34 m |
| Main Level | Bathroom | 1.88 m | 1.02 m | 1.88 m x 1.02 m |
| Main Level | Living Room | 7.11 m | 3.89 m | 7.11 m x 3.89 m |
| Main Level | Dining Room | 3.45 m | 3.35 m | 3.45 m x 3.35 m |
| Main Level | Other | 4.72 m | 3.45 m | 4.72 m x 3.45 m |
| Main Level | Den | 6.1 m | 3.96 m | 6.1 m x 3.96 m |
| Main Level | Bedroom | 3.43 m | 3.05 m | 3.43 m x 3.05 m |
https://www.realtor.ca/real-estate/27625600/7793-garner-road-niagara-falls-222-brown-222-brown
Interested?
Contact us for more information
Jordan Clark
Salesperson
135 Lake Street
St. Catharines, Ontario L2R 5Y2




