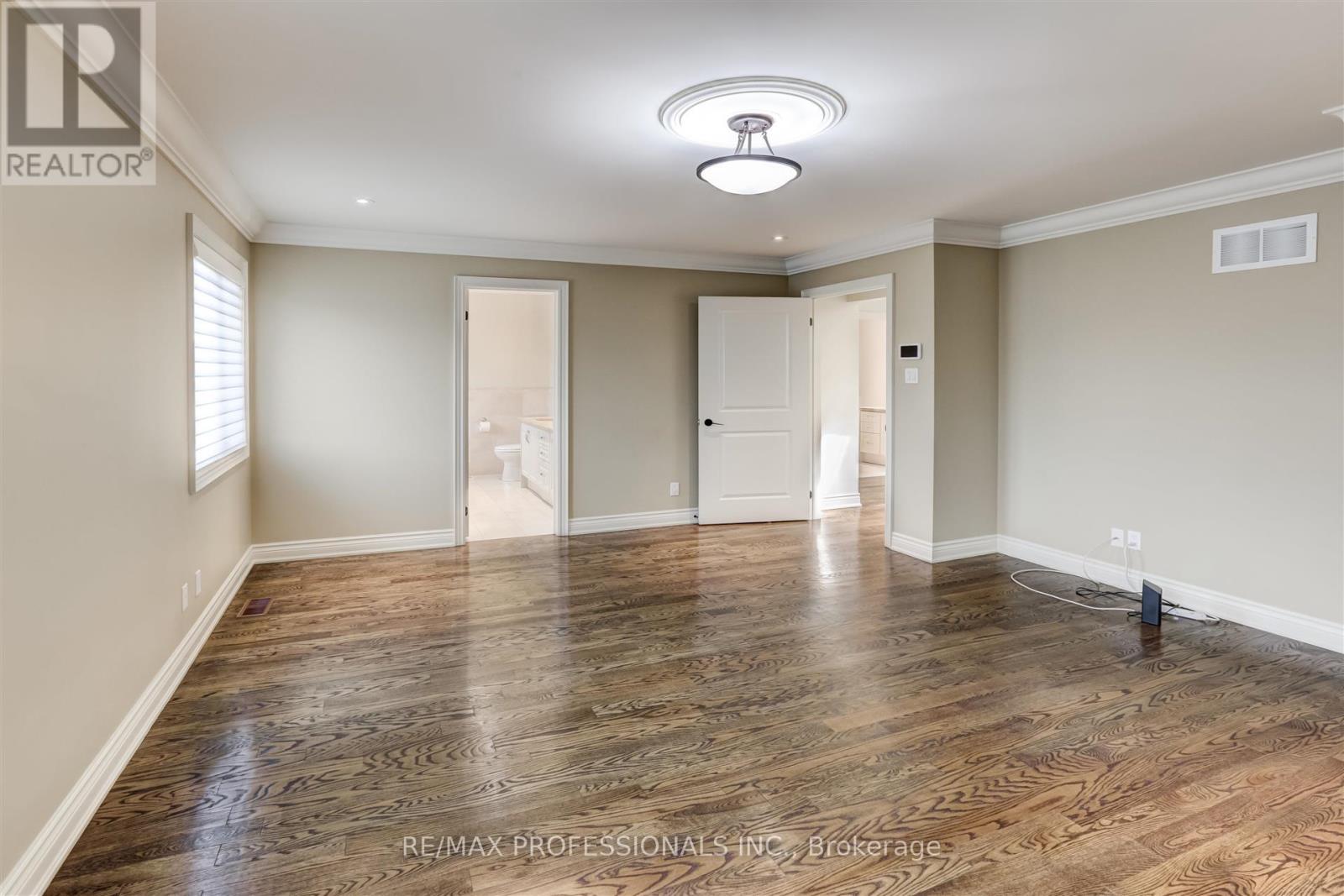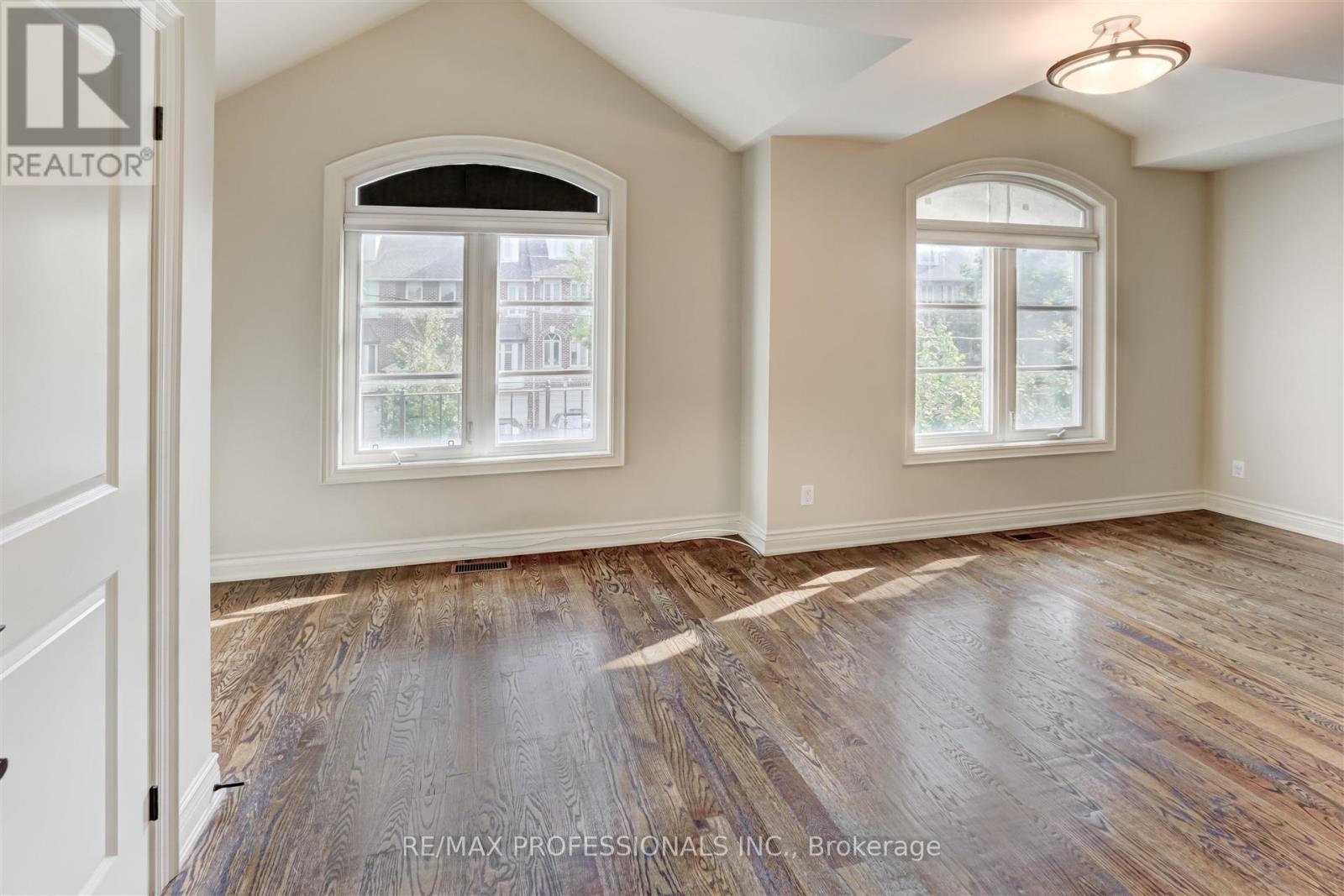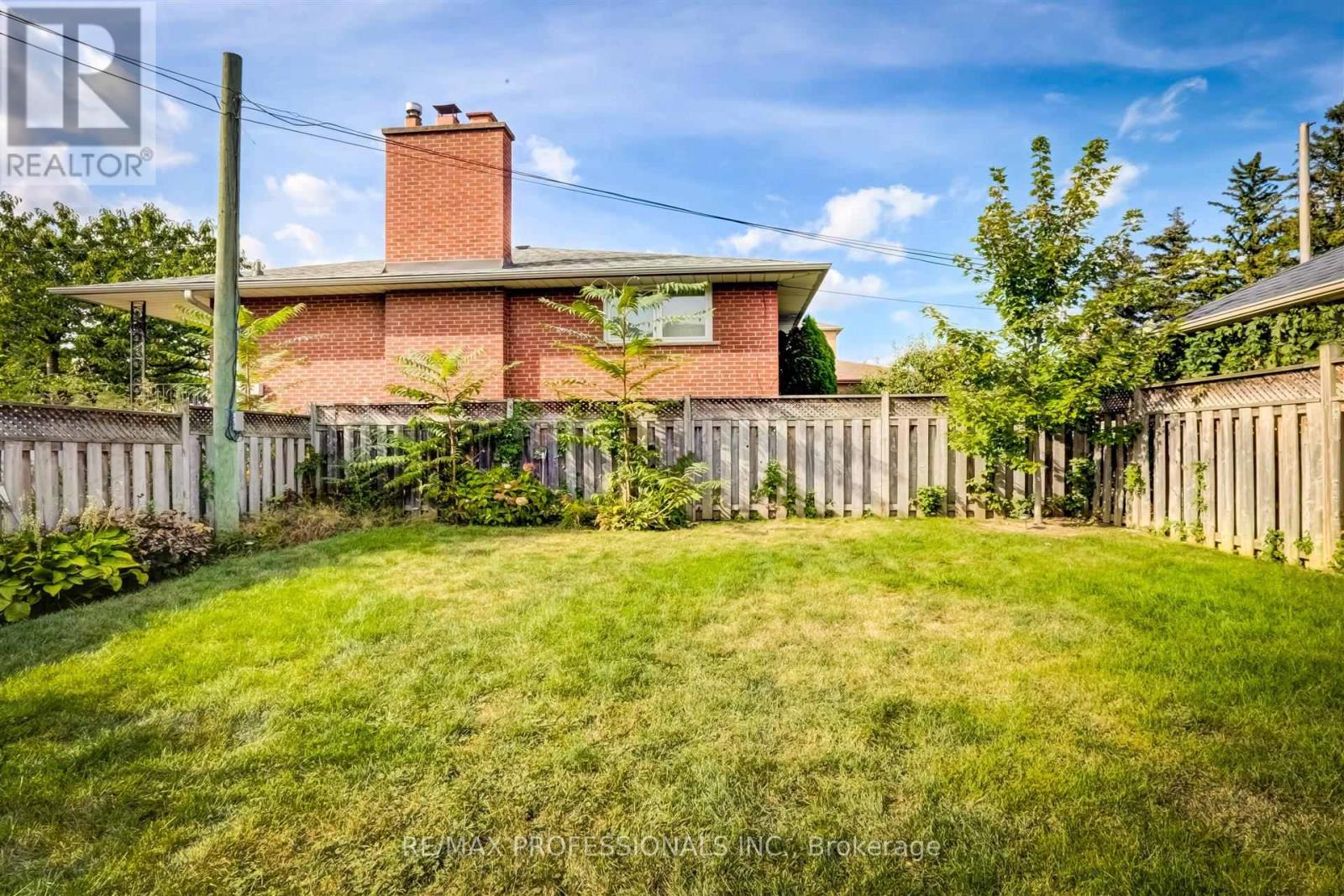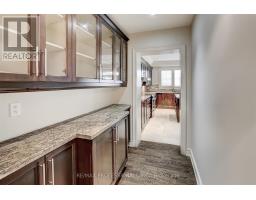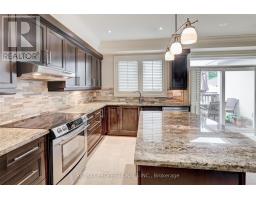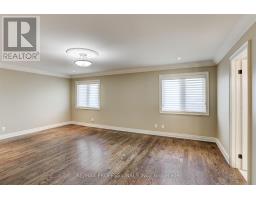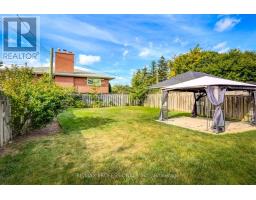330 Dalesford Road Toronto, Ontario M8Y 1G6
$5,800 Monthly
Spectacular opportunity to Lease in Stonegate-Queensway! Approx. 2600 sq ft. of luxurious living, 9' ceiling w/crown moulding, designer finishes through-out, including Gourmet Maple kitchen with Granite tops, Stainless Steel Appliances, Limestone & Hardwood Flooring, Gas Fireplace, Pot Lights, Skylights, Separate Formal Dining room w/Butler's Pantry. Master bedroom w/beautiful ensuite rain shower & Whirpool tub. Private rear garden/yard with single car garage. Close to Public Transit, Restaurants, Shopping, All major Highways & Airport. Come see today! **** EXTRAS **** Stainless Steel Fridge, Range, Dishwasher, 2nd Floor Laundry w/ Front Loader W/D, Gas Line to Rear Deck, Entrance to Garage from House, Garage Door Remote, BBQ (id:50886)
Property Details
| MLS® Number | W10408312 |
| Property Type | Single Family |
| Community Name | Stonegate-Queensway |
| AmenitiesNearBy | Park, Public Transit, Schools |
| Features | In Suite Laundry |
| ParkingSpaceTotal | 3 |
Building
| BathroomTotal | 3 |
| BedroomsAboveGround | 4 |
| BedroomsTotal | 4 |
| Amenities | Fireplace(s) |
| BasementDevelopment | Unfinished |
| BasementType | N/a (unfinished) |
| ConstructionStyleAttachment | Detached |
| CoolingType | Central Air Conditioning |
| ExteriorFinish | Stone, Stucco |
| FireplacePresent | Yes |
| FireplaceTotal | 1 |
| FlooringType | Hardwood, Stone |
| FoundationType | Block |
| HalfBathTotal | 1 |
| HeatingFuel | Natural Gas |
| HeatingType | Forced Air |
| StoriesTotal | 2 |
| Type | House |
| UtilityWater | Municipal Water |
Parking
| Attached Garage |
Land
| Acreage | No |
| LandAmenities | Park, Public Transit, Schools |
| Sewer | Sanitary Sewer |
| SizeDepth | 135 Ft |
| SizeFrontage | 33 Ft ,3 In |
| SizeIrregular | 33.33 X 135 Ft |
| SizeTotalText | 33.33 X 135 Ft |
Rooms
| Level | Type | Length | Width | Dimensions |
|---|---|---|---|---|
| Second Level | Primary Bedroom | 5.45 m | 4.01 m | 5.45 m x 4.01 m |
| Second Level | Bedroom 2 | 3.4 m | 3.31 m | 3.4 m x 3.31 m |
| Second Level | Bedroom 3 | 3.28 m | 3.1 m | 3.28 m x 3.1 m |
| Second Level | Bedroom 4 | 5.15 m | 3.17 m | 5.15 m x 3.17 m |
| Second Level | Laundry Room | 3.56 m | 1.07 m | 3.56 m x 1.07 m |
| Main Level | Living Room | 3.68 m | 2.64 m | 3.68 m x 2.64 m |
| Main Level | Dining Room | 3.94 m | 3.63 m | 3.94 m x 3.63 m |
| Main Level | Kitchen | 4.53 m | 3.2 m | 4.53 m x 3.2 m |
| Main Level | Family Room | 5.18 m | 3.5 m | 5.18 m x 3.5 m |
| Main Level | Pantry | 2.21 m | 1.48 m | 2.21 m x 1.48 m |
Utilities
| Sewer | Available |
Interested?
Contact us for more information
Paul Ambler
Salesperson
4242 Dundas St W Unit 9
Toronto, Ontario M8X 1Y6

















