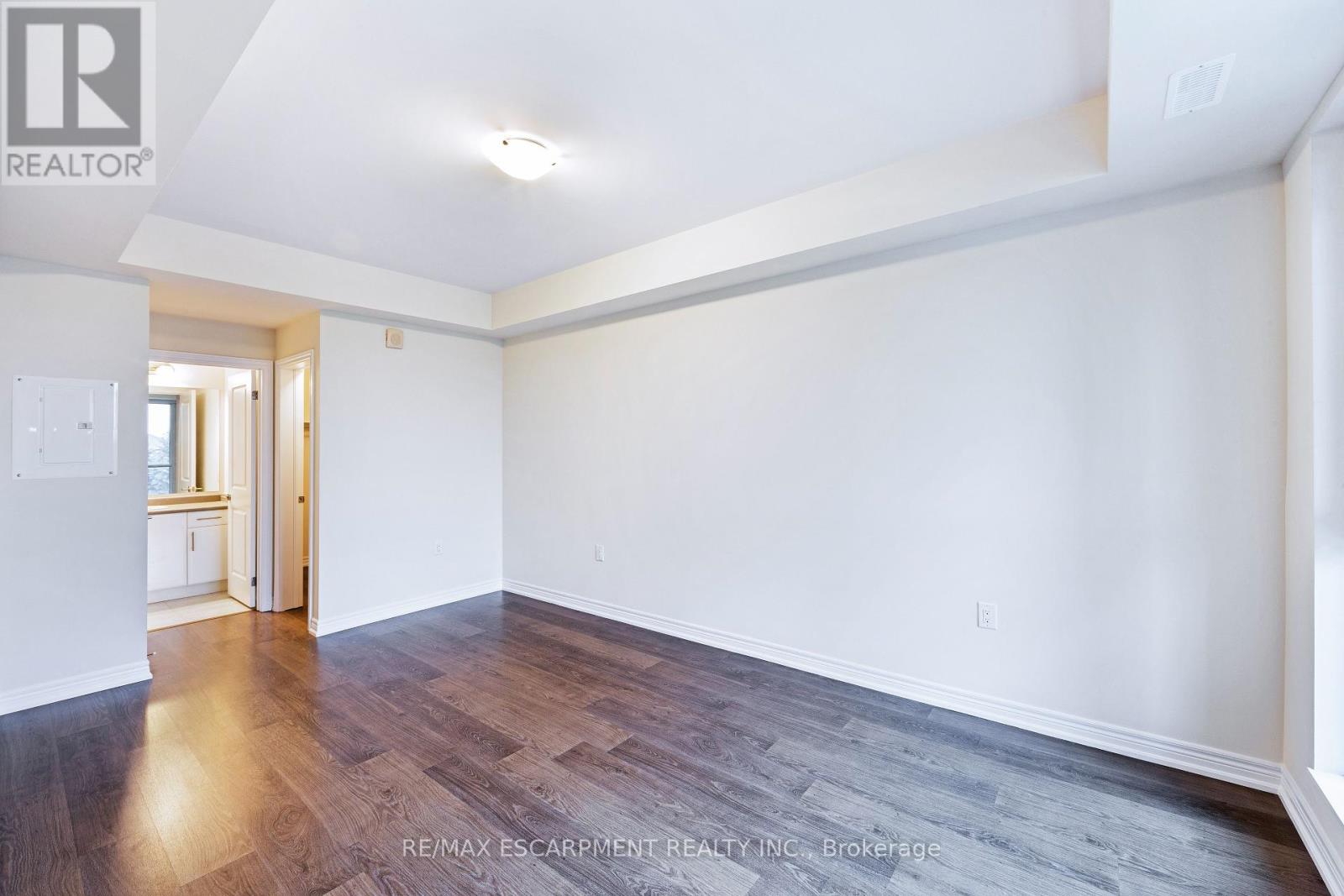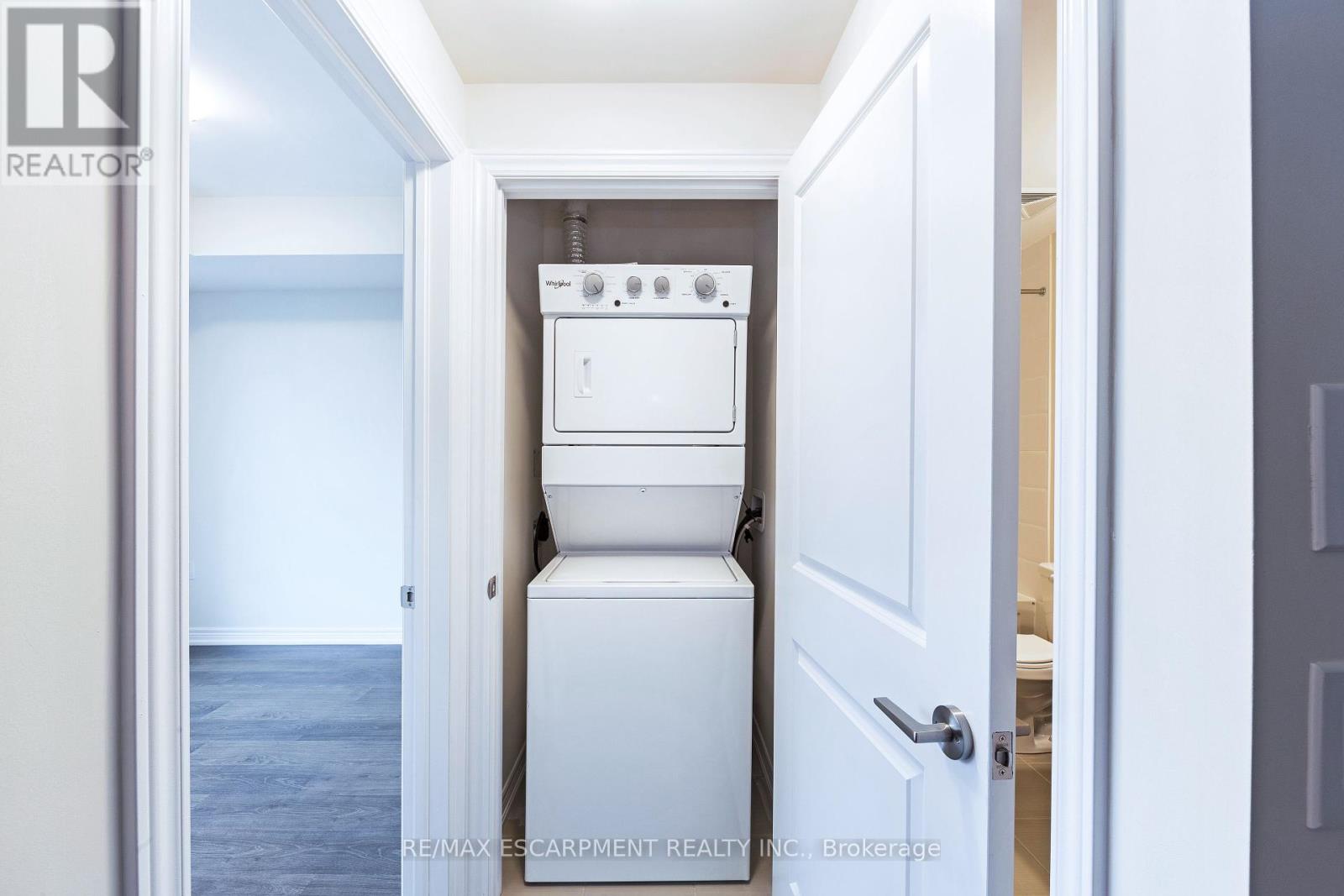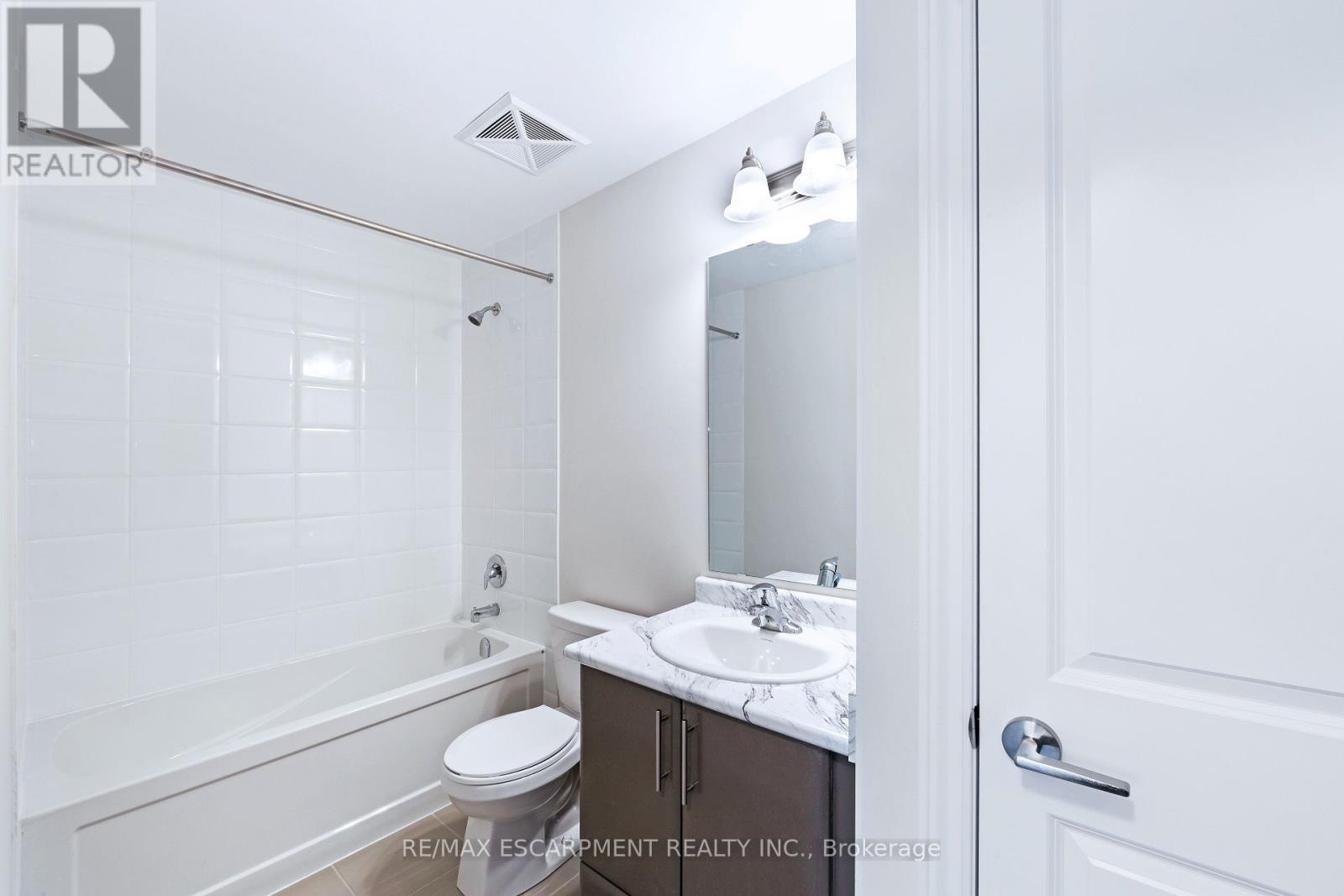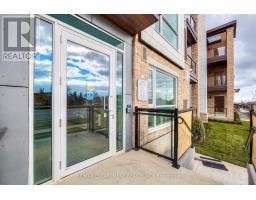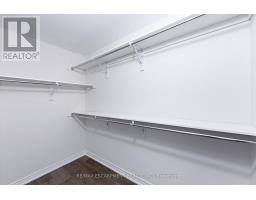203 - 2393 Bronte Road Oakville, Ontario L6M 1P5
$2,699 Monthly
Nestled in the heart of Westmount Oakville, this modern and elegant 2-bedroom, 2-bathroom unit offers a luxurious living experience. With 9ft ceilings throughout, the open-concept design is both spacious and inviting. The kitchen boasts granite countertops, upgraded cabinets, and stainless steel appliances, making it a chefs dream. The master bedroom features a spacious walk-in closet and an ensuite bathroom for added comfort and privacy. Step outside to an extra-large balcony, perfect for relaxing or entertaining. The unit also includes two parking spots and a massive storage location, providing ample space for all your needs. Located just minutes away from top-rated schools, picturesque parks, scenic trails, vibrant shopping centers, Oakville Hospital, and major highways, this home offers unparalleled convenience and accessibility. Tenant responsible for Utilities and Hot Water Tank Rental. (id:50886)
Property Details
| MLS® Number | W9388397 |
| Property Type | Single Family |
| Community Name | West Oak Trails |
| AmenitiesNearBy | Hospital, Park, Place Of Worship, Public Transit |
| CommunityFeatures | Pet Restrictions, Community Centre |
| Features | Balcony |
| ParkingSpaceTotal | 2 |
Building
| BathroomTotal | 2 |
| BedroomsAboveGround | 2 |
| BedroomsTotal | 2 |
| Amenities | Storage - Locker |
| Appliances | Dishwasher, Dryer, Microwave, Refrigerator, Stove, Washer |
| CoolingType | Central Air Conditioning |
| ExteriorFinish | Concrete, Vinyl Siding |
| HeatingFuel | Natural Gas |
| HeatingType | Forced Air |
| SizeInterior | 899.9921 - 998.9921 Sqft |
| Type | Row / Townhouse |
Parking
| Attached Garage |
Land
| Acreage | No |
| LandAmenities | Hospital, Park, Place Of Worship, Public Transit |
| SurfaceWater | Lake/pond |
Rooms
| Level | Type | Length | Width | Dimensions |
|---|---|---|---|---|
| Main Level | Living Room | 3.17 m | 5.87 m | 3.17 m x 5.87 m |
| Main Level | Kitchen | 2.67 m | 3.12 m | 2.67 m x 3.12 m |
| Main Level | Primary Bedroom | 3.1 m | 5.03 m | 3.1 m x 5.03 m |
| Main Level | Bedroom | 3.12 m | 2.69 m | 3.12 m x 2.69 m |
| Main Level | Bathroom | Measurements not available | ||
| Main Level | Bathroom | Measurements not available |
Interested?
Contact us for more information
Andrea Florian
Salesperson
2180 Itabashi Way #4b
Burlington, Ontario L7M 5A5










