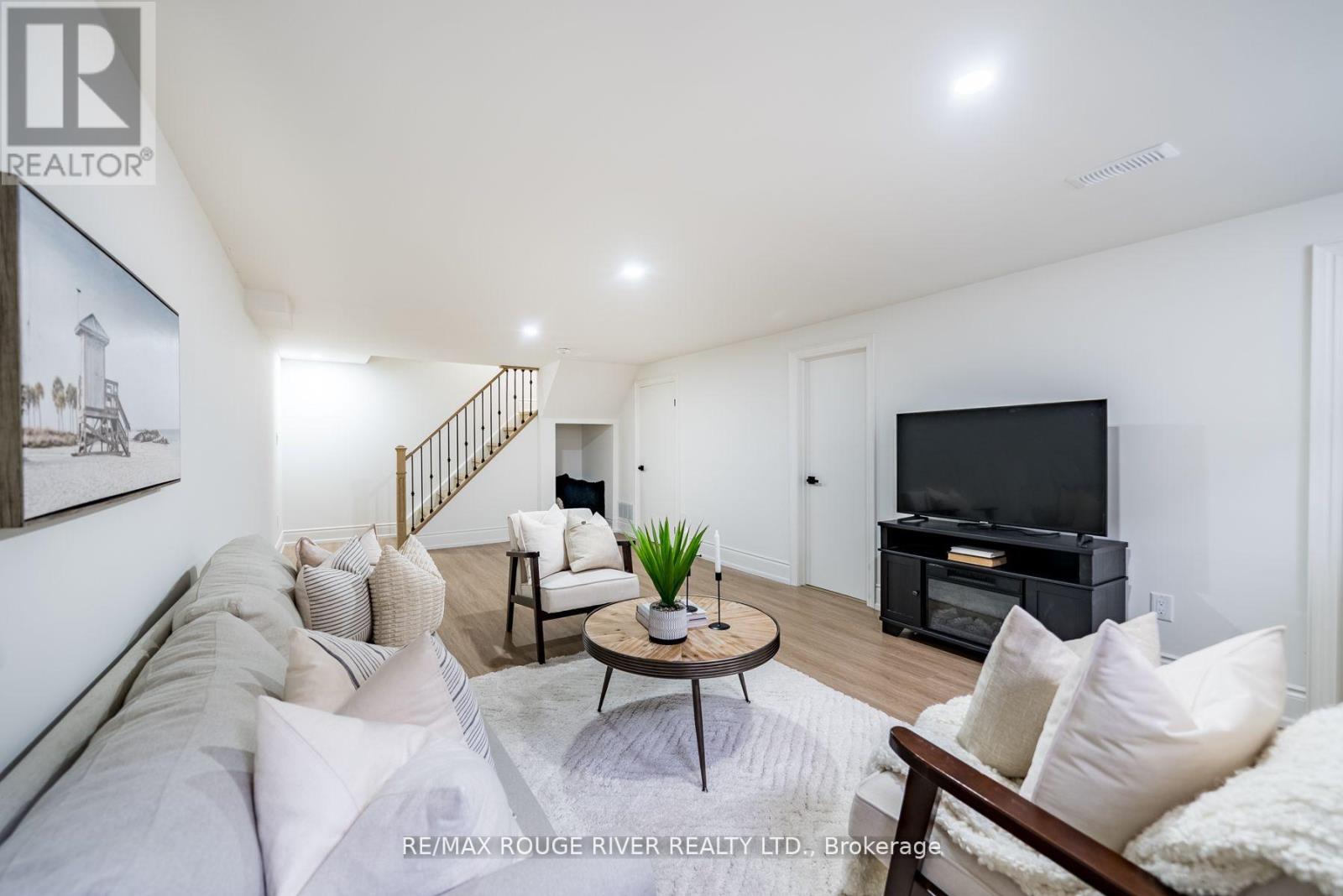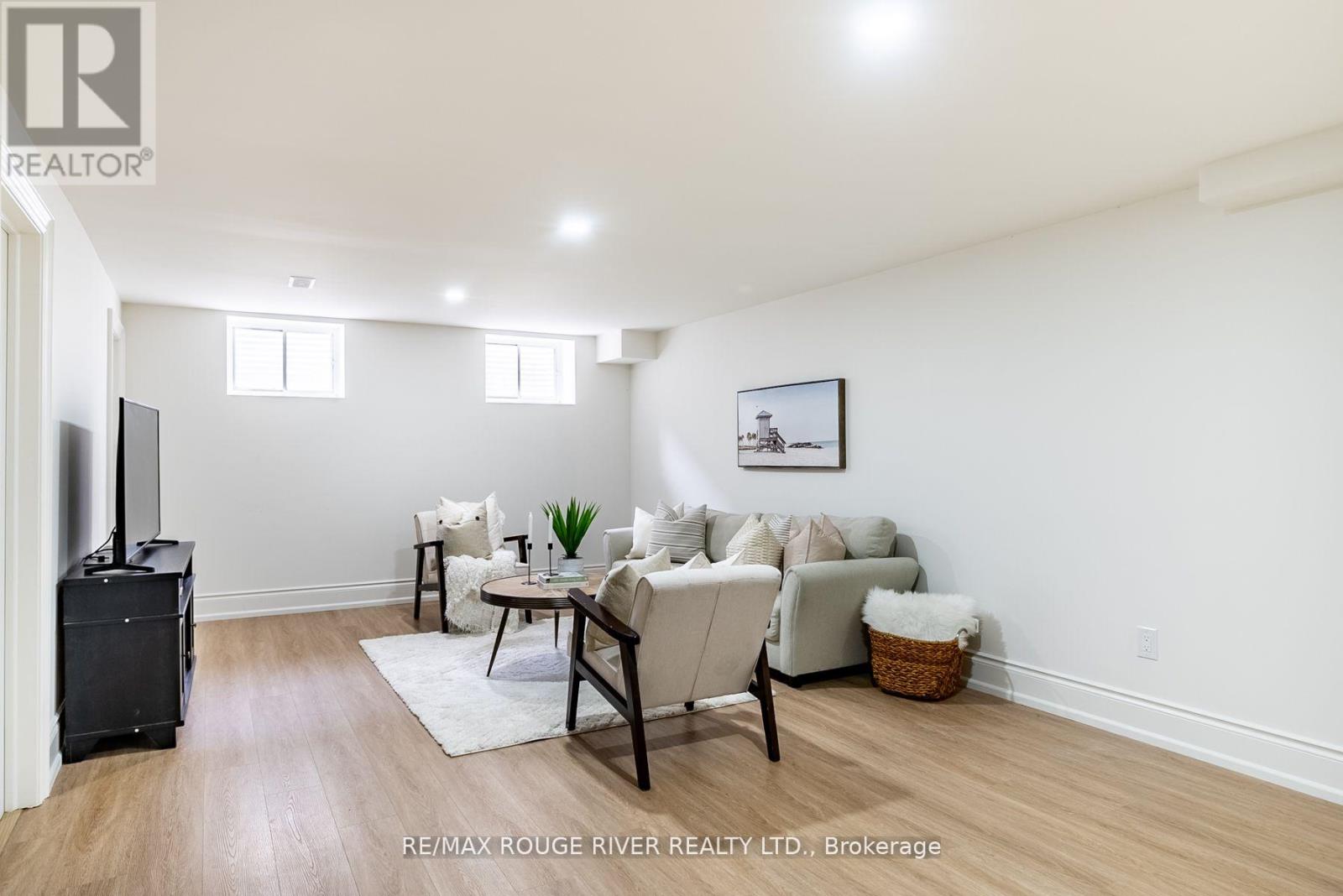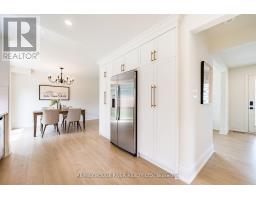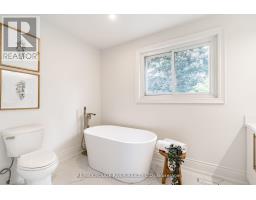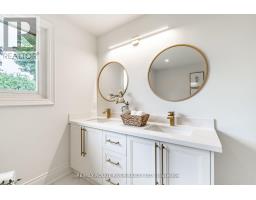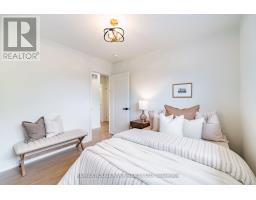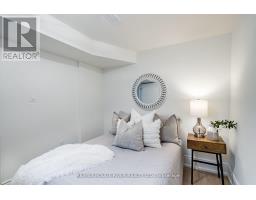364 Holcan Avenue Oshawa, Ontario L1G 5X4
$799,000
Fully Renovated Home (2024) ""WITH PERMITS"" In The Family Friendly O'Neill Area Of Oshawa And Offering Over 2,000 Sq. Ft. Of Finished Living Space. Includes New HVAC/Furnace System With Air Conditioner, Updated Electrical And Wiring Throughout. Custom Kitchen With Quartz Countertops, Backsplash And Pot Filler. Brand New Stainless Steel Appliances With Ice And Water Refrigerator. 3+1 Bedrooms, 2nd Floor Laundry With Brand New Stackable Washer And Dryer, Luxurious Bathrooms With High End Finishes And Primary With Spa Like Ensuite. Bright, Large Basement With Additional Bedroom, 3 Piece Bathroom, Rec Room And Storage. Designer Inspired Floors, Doors, Window Casings, Trim And Much More. Two Separate Walkouts To A Large Fully Fenced Lot On A Quiet, Well Maintained Street. Conveniently Located Close To Schools, Shopping, Public Transit, 401, Parks & Recreation. Large Driveway With No Sidewalks. This House Is A Must See, Just Move In And Enjoy! **** EXTRAS **** No Rental Items, Hot Water On Demand Owned. (id:50886)
Property Details
| MLS® Number | E10423890 |
| Property Type | Single Family |
| Community Name | O'Neill |
| AmenitiesNearBy | Hospital, Public Transit, Schools |
| CommunityFeatures | School Bus |
| EquipmentType | None |
| Features | Flat Site, Lighting, Dry, Level, Carpet Free, Sump Pump |
| ParkingSpaceTotal | 4 |
| RentalEquipmentType | None |
| Structure | Deck, Patio(s), Porch |
Building
| BathroomTotal | 4 |
| BedroomsAboveGround | 3 |
| BedroomsBelowGround | 1 |
| BedroomsTotal | 4 |
| Amenities | Fireplace(s) |
| Appliances | Garage Door Opener Remote(s), Water Heater - Tankless, Water Heater, Dishwasher, Dryer, Microwave, Range, Refrigerator, Stove, Washer |
| BasementDevelopment | Finished |
| BasementType | Full (finished) |
| ConstructionStyleAttachment | Detached |
| CoolingType | Central Air Conditioning |
| ExteriorFinish | Aluminum Siding, Brick |
| FireProtection | Smoke Detectors |
| FireplacePresent | Yes |
| FireplaceTotal | 1 |
| FlooringType | Vinyl |
| FoundationType | Block, Concrete |
| HalfBathTotal | 1 |
| HeatingFuel | Natural Gas |
| HeatingType | Forced Air |
| StoriesTotal | 2 |
| SizeInterior | 1099.9909 - 1499.9875 Sqft |
| Type | House |
| UtilityWater | Municipal Water |
Parking
| Attached Garage |
Land
| Acreage | No |
| FenceType | Fenced Yard |
| LandAmenities | Hospital, Public Transit, Schools |
| Sewer | Sanitary Sewer |
| SizeDepth | 107 Ft ,6 In |
| SizeFrontage | 55 Ft |
| SizeIrregular | 55 X 107.5 Ft |
| SizeTotalText | 55 X 107.5 Ft|under 1/2 Acre |
| ZoningDescription | Residential |
Rooms
| Level | Type | Length | Width | Dimensions |
|---|---|---|---|---|
| Second Level | Primary Bedroom | 3.05 m | 4.54 m | 3.05 m x 4.54 m |
| Second Level | Bedroom 2 | 3.05 m | 2.99 m | 3.05 m x 2.99 m |
| Second Level | Bedroom 3 | 2.87 m | 3.02 m | 2.87 m x 3.02 m |
| Second Level | Laundry Room | Measurements not available | ||
| Basement | Bedroom 4 | 2.41 m | 2.47 m | 2.41 m x 2.47 m |
| Basement | Recreational, Games Room | 3.66 m | 7.65 m | 3.66 m x 7.65 m |
| Main Level | Foyer | 4.08 m | 2.1 m | 4.08 m x 2.1 m |
| Main Level | Living Room | 3.41 m | 5.43 m | 3.41 m x 5.43 m |
| Main Level | Dining Room | 2.47 m | 3.44 m | 2.47 m x 3.44 m |
| Main Level | Kitchen | 2.71 m | 4.36 m | 2.71 m x 4.36 m |
Utilities
| Cable | Available |
| Sewer | Installed |
https://www.realtor.ca/real-estate/27649892/364-holcan-avenue-oshawa-oneill-oneill
Interested?
Contact us for more information
Evan Blainey
Broker
372 Taunton Rd E #7
Whitby, Ontario L1R 0H4





























