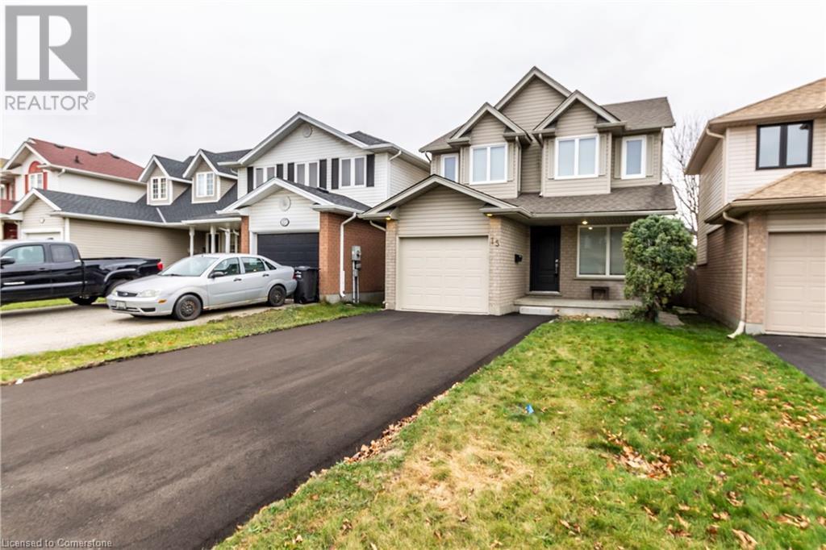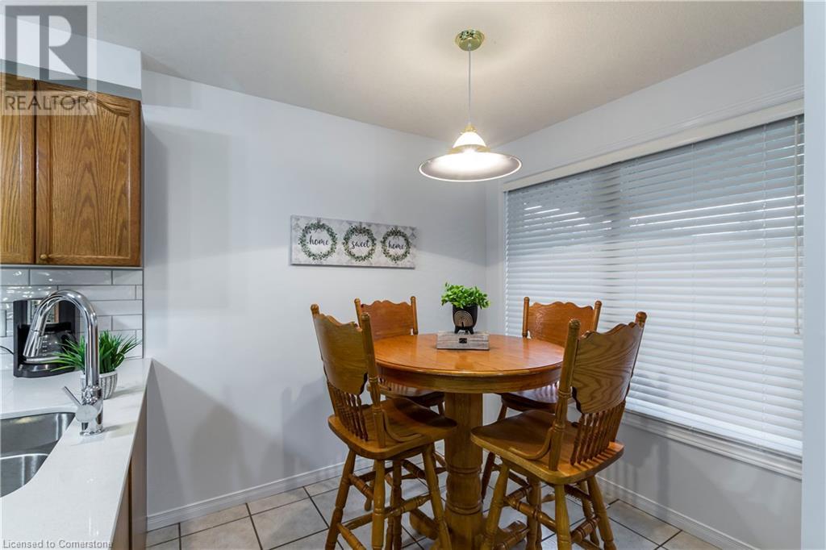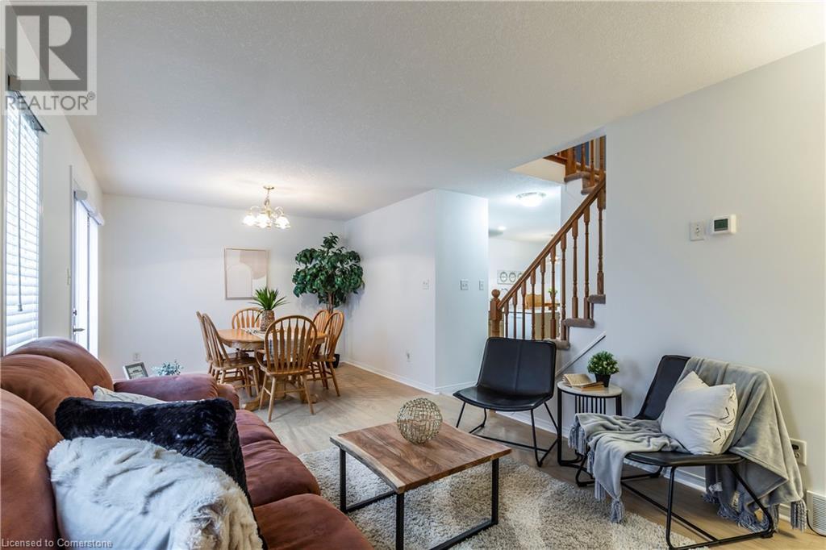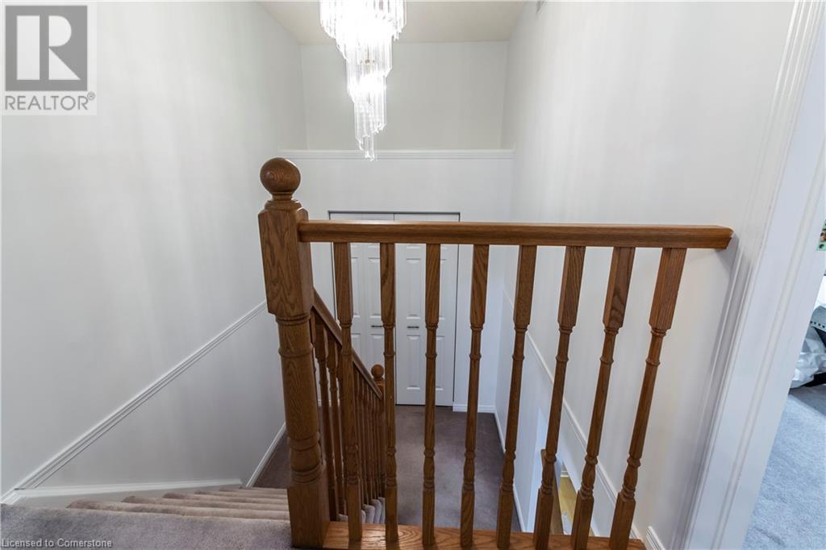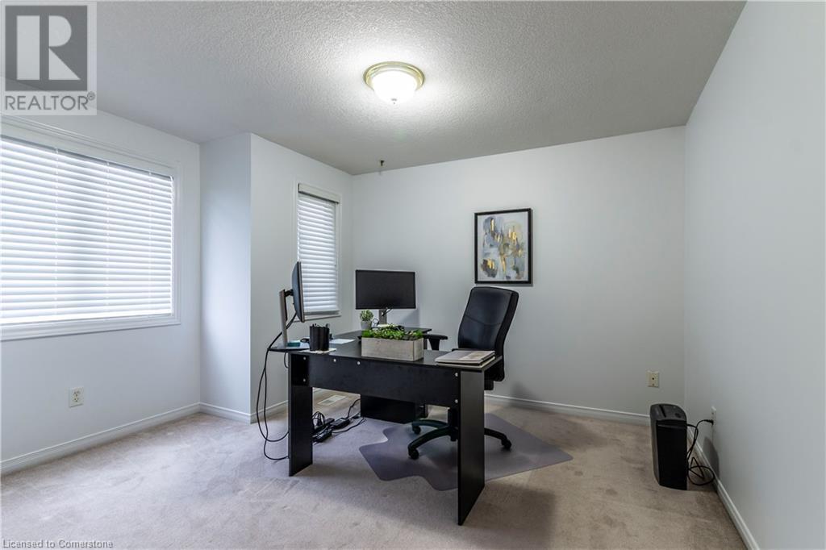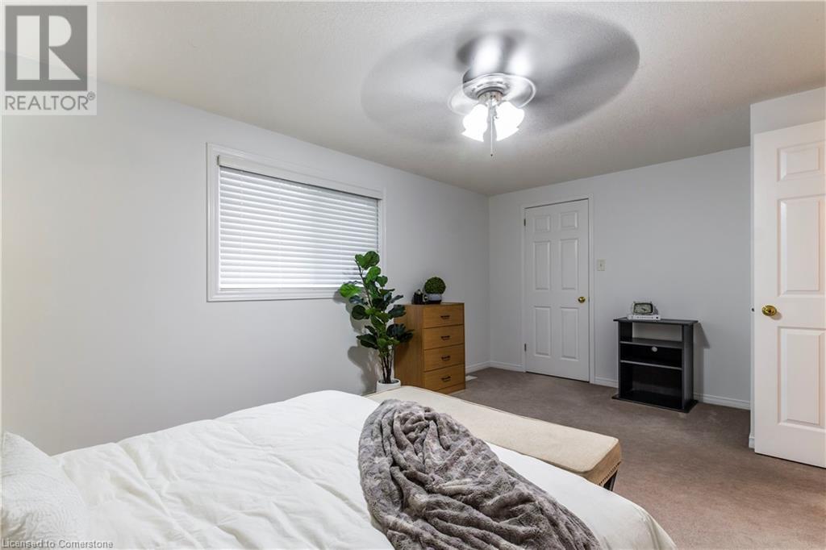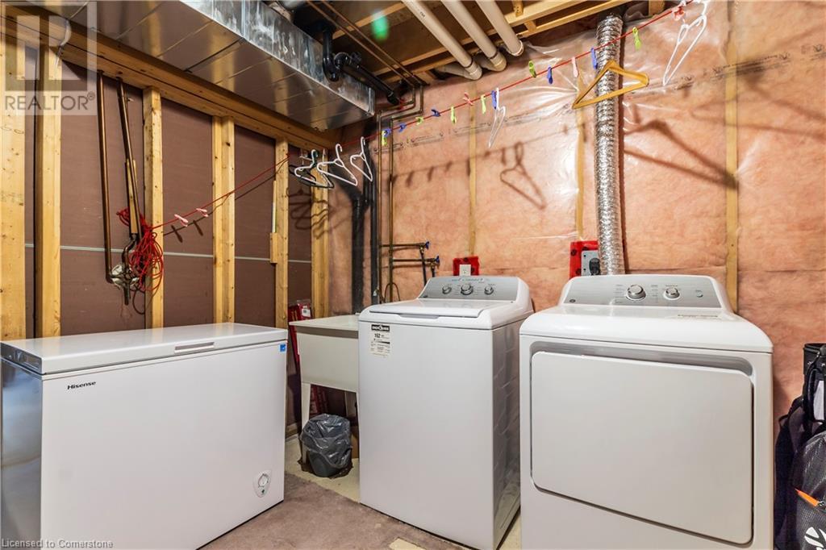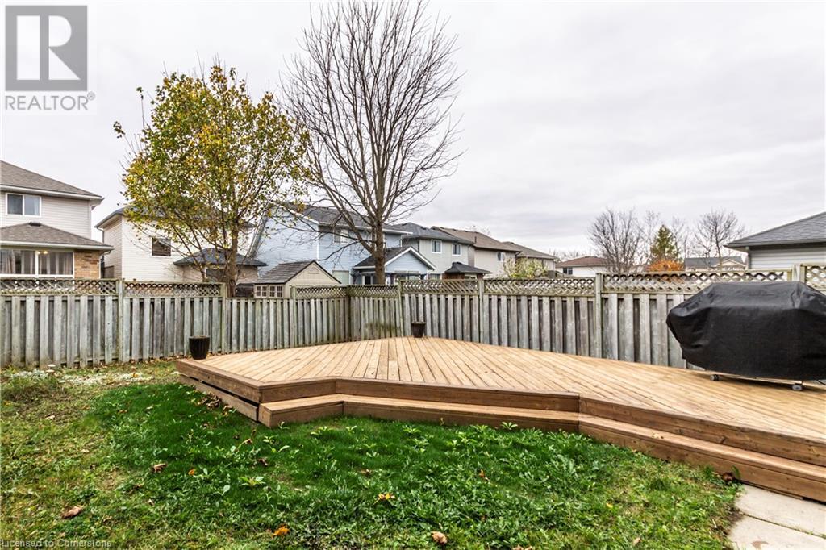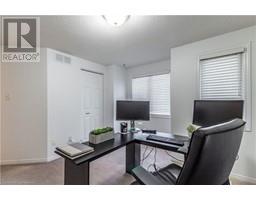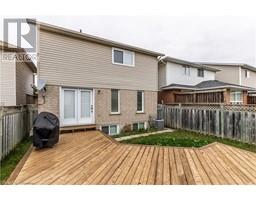15 Trailbrook Lane Guelph, Ontario N1E 7B6
$839,900
Welcome to **15 Trailbrook Lane**—a delightful family home located in Guelph’s desirable Grange Hill East neighborhood. This **3-bedroom, 2.5-bath** residence offers approx. 1900 sqft of thoughtfully designed finished living space, perfect for family life. Step inside to find a welcoming foyer with **inside entry to the garage**, adding everyday convenience. The bright **eat-in kitchen at the front of the house** features classic oak cabinets paired with a sleek **white quartz countertop** for a blend of warmth and modern style. At the back of the home, an inviting **living-dining combo** with luxury vinyl plank flooring and French doors opens to a large deck in the backyard, complete with a **natural gas line for barbecuing**—ideal for summer entertaining and family gatherings! Upstairs, three spacious bedrooms and a full bath provide restful retreats, while the **finished basement** adds even more versatility with a cozy rec room, a 3-piece bath, laundry area, and a cold room for extra storage. Perfectly positioned near parks, schools, shopping, and public transit, this home at **15 Trailbrook Lane** has everything you need. Schedule your viewing today and make it yours! (id:50886)
Property Details
| MLS® Number | 40677510 |
| Property Type | Single Family |
| AmenitiesNearBy | Park, Playground, Schools, Shopping |
| CommunityFeatures | Quiet Area, School Bus |
| EquipmentType | Rental Water Softener, Water Heater |
| Features | Paved Driveway |
| ParkingSpaceTotal | 5 |
| RentalEquipmentType | Rental Water Softener, Water Heater |
| Structure | Porch |
Building
| BathroomTotal | 3 |
| BedroomsAboveGround | 2 |
| BedroomsTotal | 2 |
| Appliances | Dryer, Refrigerator, Stove, Water Softener, Washer |
| ArchitecturalStyle | 2 Level |
| BasementDevelopment | Finished |
| BasementType | Full (finished) |
| ConstructedDate | 2001 |
| ConstructionStyleAttachment | Detached |
| CoolingType | Central Air Conditioning |
| ExteriorFinish | Brick, Vinyl Siding |
| FoundationType | Poured Concrete |
| HalfBathTotal | 1 |
| HeatingFuel | Natural Gas |
| HeatingType | Forced Air |
| StoriesTotal | 2 |
| SizeInterior | 1397 Sqft |
| Type | House |
| UtilityWater | Municipal Water |
Parking
| Attached Garage |
Land
| AccessType | Highway Access, Highway Nearby |
| Acreage | No |
| LandAmenities | Park, Playground, Schools, Shopping |
| Sewer | Municipal Sewage System |
| SizeDepth | 102 Ft |
| SizeFrontage | 30 Ft |
| SizeTotalText | Under 1/2 Acre |
| ZoningDescription | R1d |
Rooms
| Level | Type | Length | Width | Dimensions |
|---|---|---|---|---|
| Second Level | Primary Bedroom | 17'8'' x 11'5'' | ||
| Second Level | Office | 13'2'' x 11'10'' | ||
| Second Level | Bedroom | 9'8'' x 13'7'' | ||
| Second Level | 4pc Bathroom | Measurements not available | ||
| Basement | Recreation Room | 21'7'' x 14'1'' | ||
| Basement | Laundry Room | 11'3'' x 13'3'' | ||
| Basement | Cold Room | 11'11'' x 4'3'' | ||
| Basement | 3pc Bathroom | 5'7'' x 6'11'' | ||
| Main Level | Living Room | 13'10'' x 11'0'' | ||
| Main Level | Kitchen | 12'0'' x 17'0'' | ||
| Main Level | Dining Room | 8'7'' x 10'9'' | ||
| Main Level | 2pc Bathroom | 2'11'' x 6'8'' |
https://www.realtor.ca/real-estate/27649848/15-trailbrook-lane-guelph
Interested?
Contact us for more information
Anil Verma
Salesperson
860 Queenston Road Unit 4b
Stoney Creek, Ontario L8G 4A8
Sheri Robins
Salesperson
860 Queenston Road Suite A
Stoney Creek, Ontario L8G 4A8


