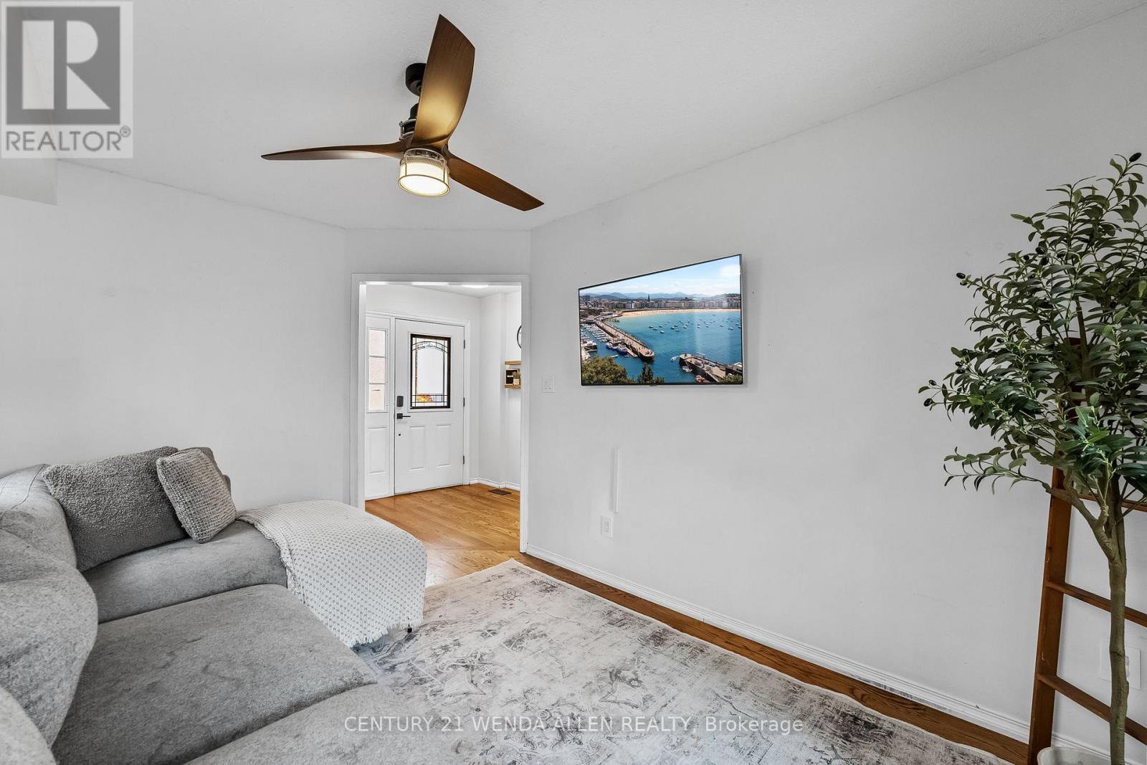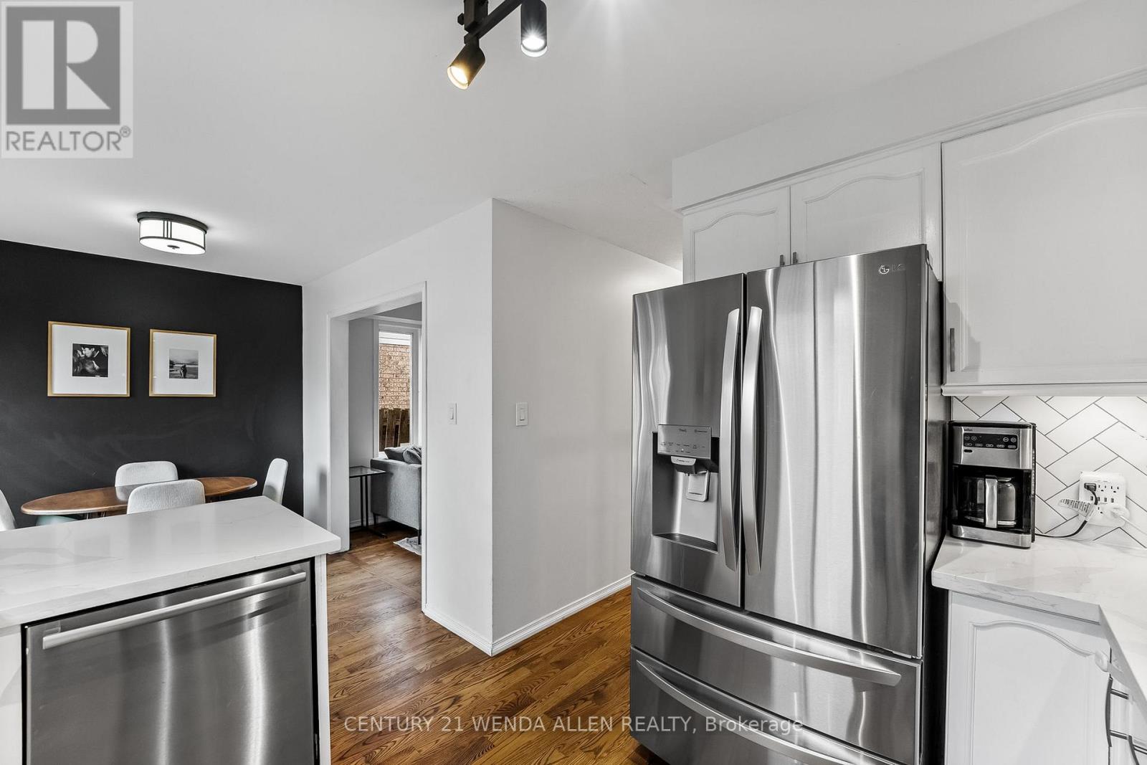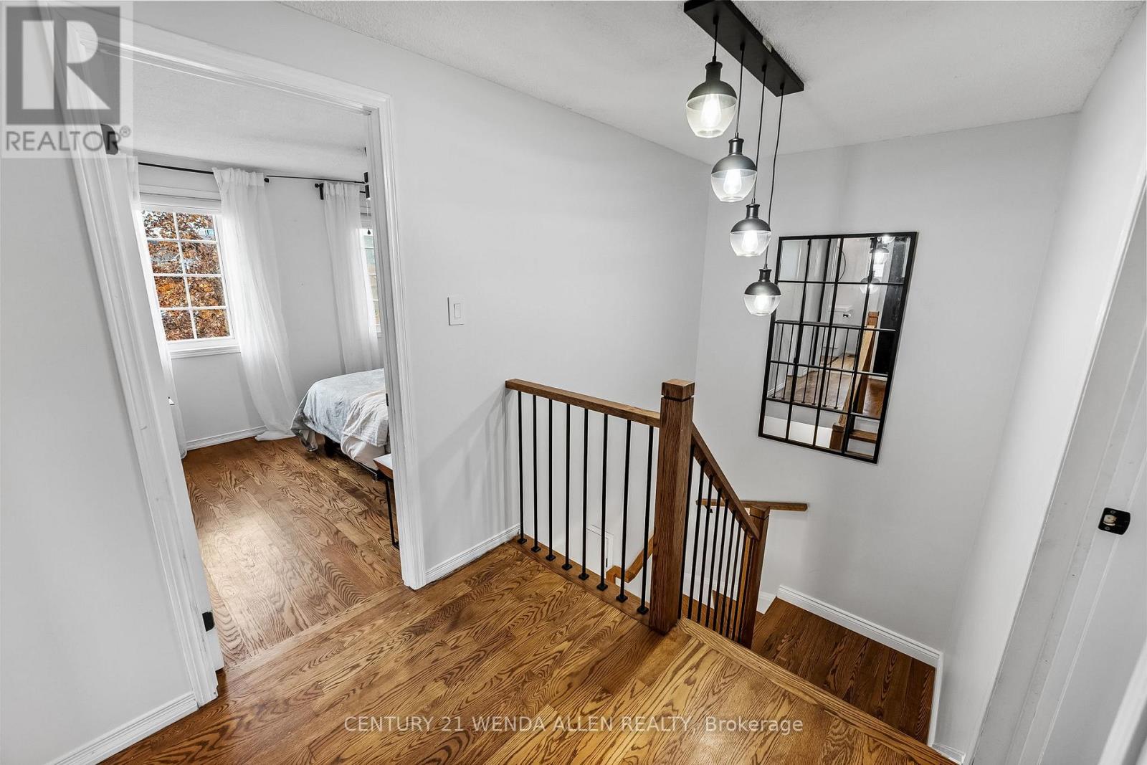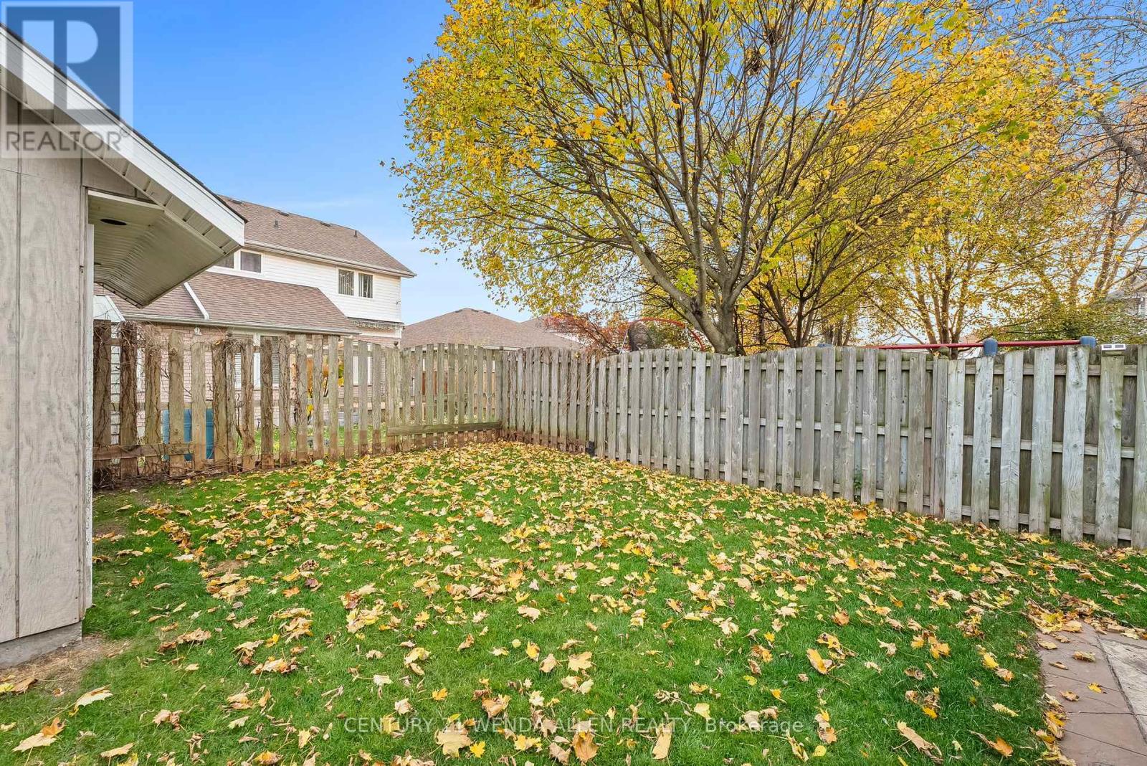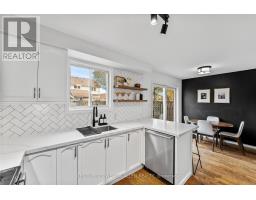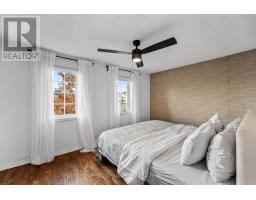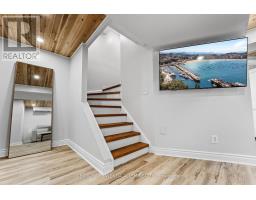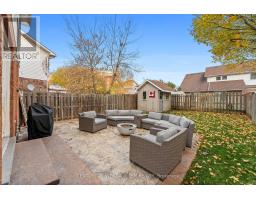1781 Mcgill Court Oshawa, Ontario L1G 8A3
$759,900
Beautiful 3-Bed, 3 Bath, 2-Storey Home Situated On A Court In North Oshawa. Extensive landscaping with impressive curb appeal. Shows great! Close To Uoit, Public Transit And Shopping. Sparkling Refinished Hardwood Floors Throughout Main Floor And In The Bedrooms. Freshly Painted, modern Backsplash In Kitchen & Renovated Washrooms. Nothing Left To Update. Convenient Garage Access. Master Has A Spacious Walk-In Closet And 4Pc Semi Ensuite Completely Renovated. Breakfast Area Walks Out To patio over looking backyard. **** EXTRAS **** Updated: Furnace, AC, Appliances, quartz counters, backsplash, shingles. (id:50886)
Property Details
| MLS® Number | E10410570 |
| Property Type | Single Family |
| Community Name | Samac |
| AmenitiesNearBy | Park, Public Transit, Schools |
| EquipmentType | Water Heater |
| Features | Cul-de-sac |
| ParkingSpaceTotal | 3 |
| RentalEquipmentType | Water Heater |
| Structure | Shed |
Building
| BathroomTotal | 3 |
| BedroomsAboveGround | 3 |
| BedroomsTotal | 3 |
| Appliances | Water Heater, Dishwasher, Dryer, Refrigerator, Stove, Washer, Window Coverings |
| BasementDevelopment | Finished |
| BasementType | N/a (finished) |
| ConstructionStyleAttachment | Detached |
| CoolingType | Central Air Conditioning |
| ExteriorFinish | Brick, Vinyl Siding |
| FlooringType | Hardwood |
| FoundationType | Poured Concrete |
| HalfBathTotal | 1 |
| HeatingFuel | Natural Gas |
| HeatingType | Forced Air |
| StoriesTotal | 2 |
| Type | House |
| UtilityWater | Municipal Water |
Parking
| Attached Garage |
Land
| Acreage | No |
| LandAmenities | Park, Public Transit, Schools |
| Sewer | Sanitary Sewer |
| SizeDepth | 109 Ft ,11 In |
| SizeFrontage | 30 Ft ,11 In |
| SizeIrregular | 30.94 X 109.95 Ft |
| SizeTotalText | 30.94 X 109.95 Ft |
Rooms
| Level | Type | Length | Width | Dimensions |
|---|---|---|---|---|
| Second Level | Primary Bedroom | 4.11 m | 2.82 m | 4.11 m x 2.82 m |
| Second Level | Bedroom 2 | 2.82 m | 2.43 m | 2.82 m x 2.43 m |
| Second Level | Bedroom 3 | 3.1 m | 3.03 m | 3.1 m x 3.03 m |
| Basement | Recreational, Games Room | 5.64 m | 4.64 m | 5.64 m x 4.64 m |
| Main Level | Kitchen | 3.3 m | 2.75 m | 3.3 m x 2.75 m |
| Main Level | Eating Area | 2.48 m | 2.3 m | 2.48 m x 2.3 m |
| Main Level | Family Room | 4.1 m | 2.78 m | 4.1 m x 2.78 m |
https://www.realtor.ca/real-estate/27625145/1781-mcgill-court-oshawa-samac-samac
Interested?
Contact us for more information
Matt Phillips
Salesperson







