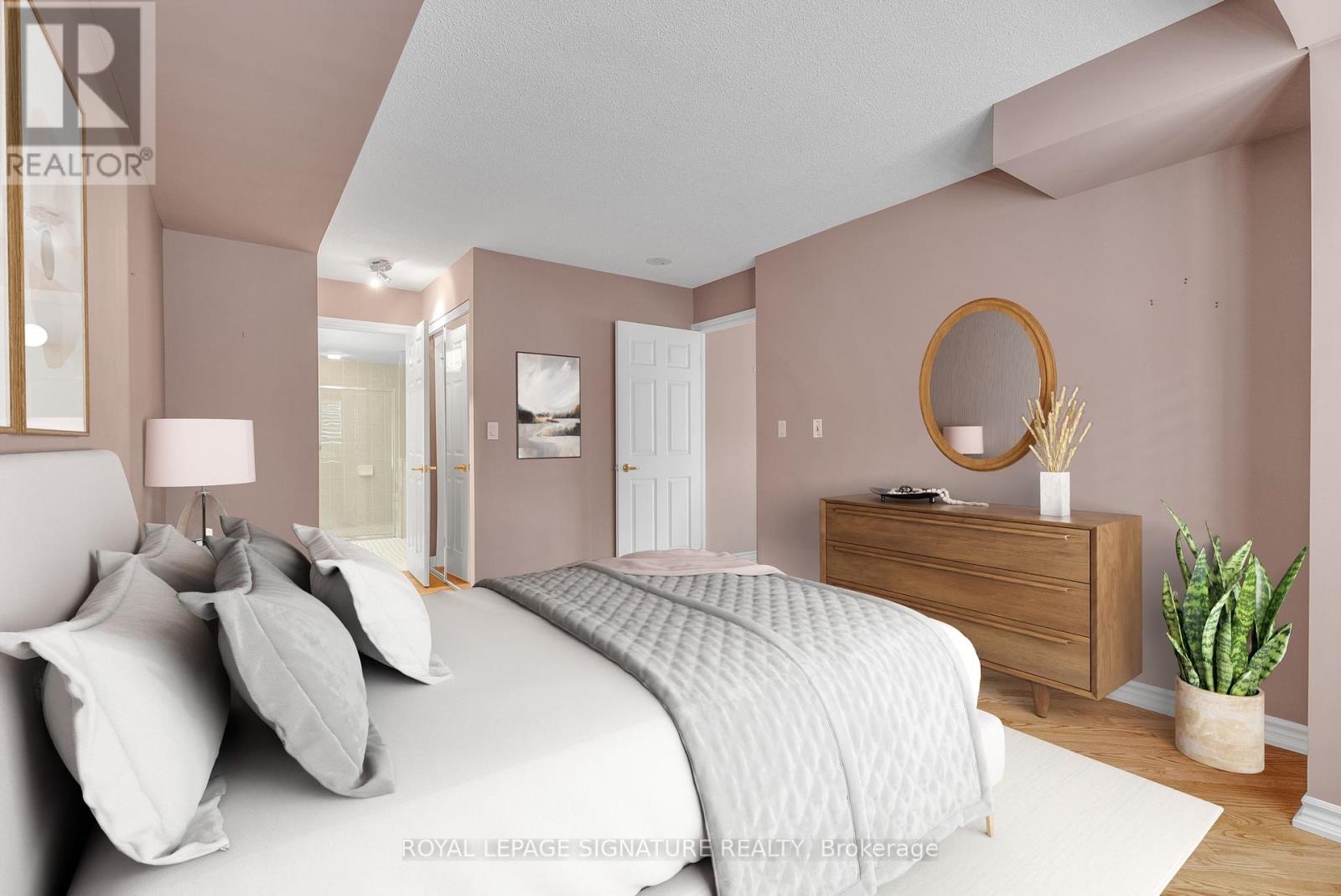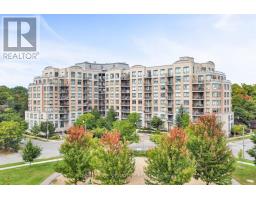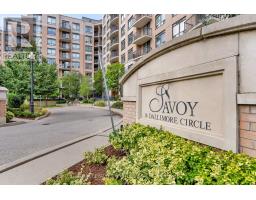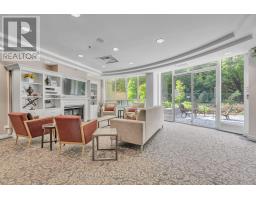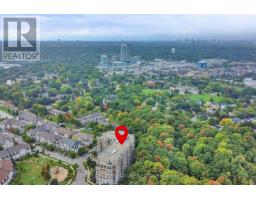508 - 16 Dallimore Circle Toronto, Ontario M3C 4C4
$758,800Maintenance, Heat, Water, Insurance, Parking, Common Area Maintenance
$1,132.83 Monthly
Maintenance, Heat, Water, Insurance, Parking, Common Area Maintenance
$1,132.83 MonthlyWelcome to the Savoy at Camelot! Experience the charm of this upscale executive low-rise building, where the spectacular ravine views make you feel like you're in the countryside. This beautifully maintained split 2-bedroom, 2-bathroom suite spans approximately 1,073 sq. ft., featuring oak flooring and stylish California shutters. Enjoy a seamless flow between spaces with the open-concept kitchen, perfect for staying connected while entertaining. Step out onto your private balcony and take in the serene surroundings. Come relax & enjoy. **** EXTRAS **** Close to Schools and T T C, The popular outdoor shopping centre; Shops At Don Mills plus the many walking trails near by. (id:50886)
Property Details
| MLS® Number | C9367329 |
| Property Type | Single Family |
| Community Name | Banbury-Don Mills |
| AmenitiesNearBy | Place Of Worship, Public Transit, Schools |
| CommunityFeatures | Pet Restrictions, Community Centre |
| Features | Ravine, Conservation/green Belt, Balcony, In Suite Laundry |
| ParkingSpaceTotal | 1 |
Building
| BathroomTotal | 2 |
| BedroomsAboveGround | 2 |
| BedroomsTotal | 2 |
| Amenities | Security/concierge, Exercise Centre, Party Room, Visitor Parking, Storage - Locker |
| Appliances | Dishwasher, Dryer, Microwave, Refrigerator, Stove, Washer, Window Coverings |
| CoolingType | Central Air Conditioning |
| ExteriorFinish | Brick |
| FireProtection | Security Guard |
| FlooringType | Hardwood |
| HeatingFuel | Natural Gas |
| HeatingType | Forced Air |
| SizeInterior | 999.992 - 1198.9898 Sqft |
| Type | Apartment |
Parking
| Underground |
Land
| Acreage | No |
| LandAmenities | Place Of Worship, Public Transit, Schools |
Rooms
| Level | Type | Length | Width | Dimensions |
|---|---|---|---|---|
| Flat | Living Room | 3.26 m | 3.69 m | 3.26 m x 3.69 m |
| Flat | Dining Room | 3.11 m | 2.89 m | 3.11 m x 2.89 m |
| Flat | Kitchen | 2.91 m | 4.21 m | 2.91 m x 4.21 m |
| Flat | Den | 0.348 m | 5.74 m | 0.348 m x 5.74 m |
| Flat | Primary Bedroom | 3.3 m | 5.96 m | 3.3 m x 5.96 m |
| Flat | Bedroom 2 | 2.59 m | 4.05 m | 2.59 m x 4.05 m |
Interested?
Contact us for more information
Karen Millar
Broker
8 Sampson Mews Suite 201 The Shops At Don Mills
Toronto, Ontario M3C 0H5















