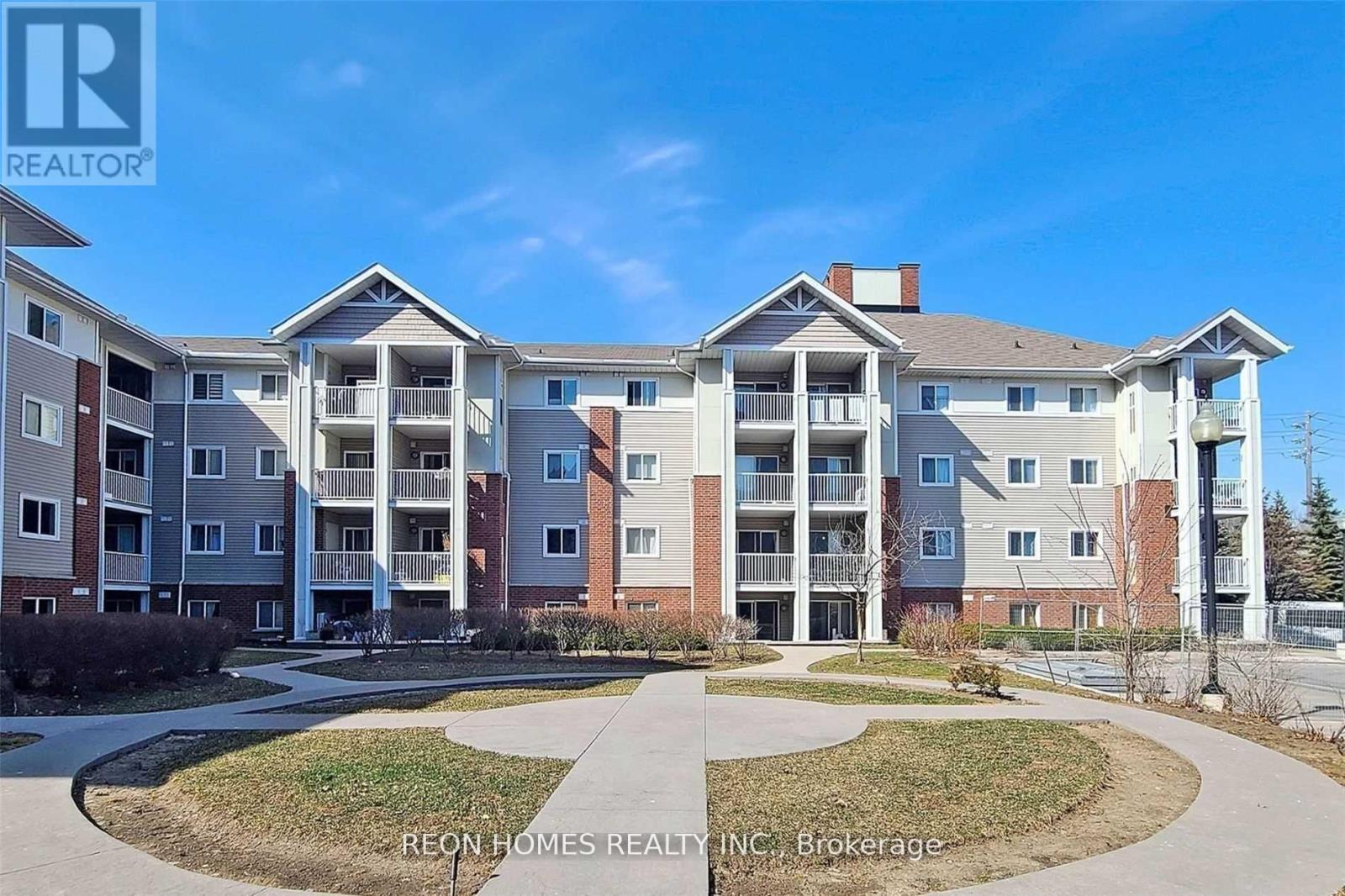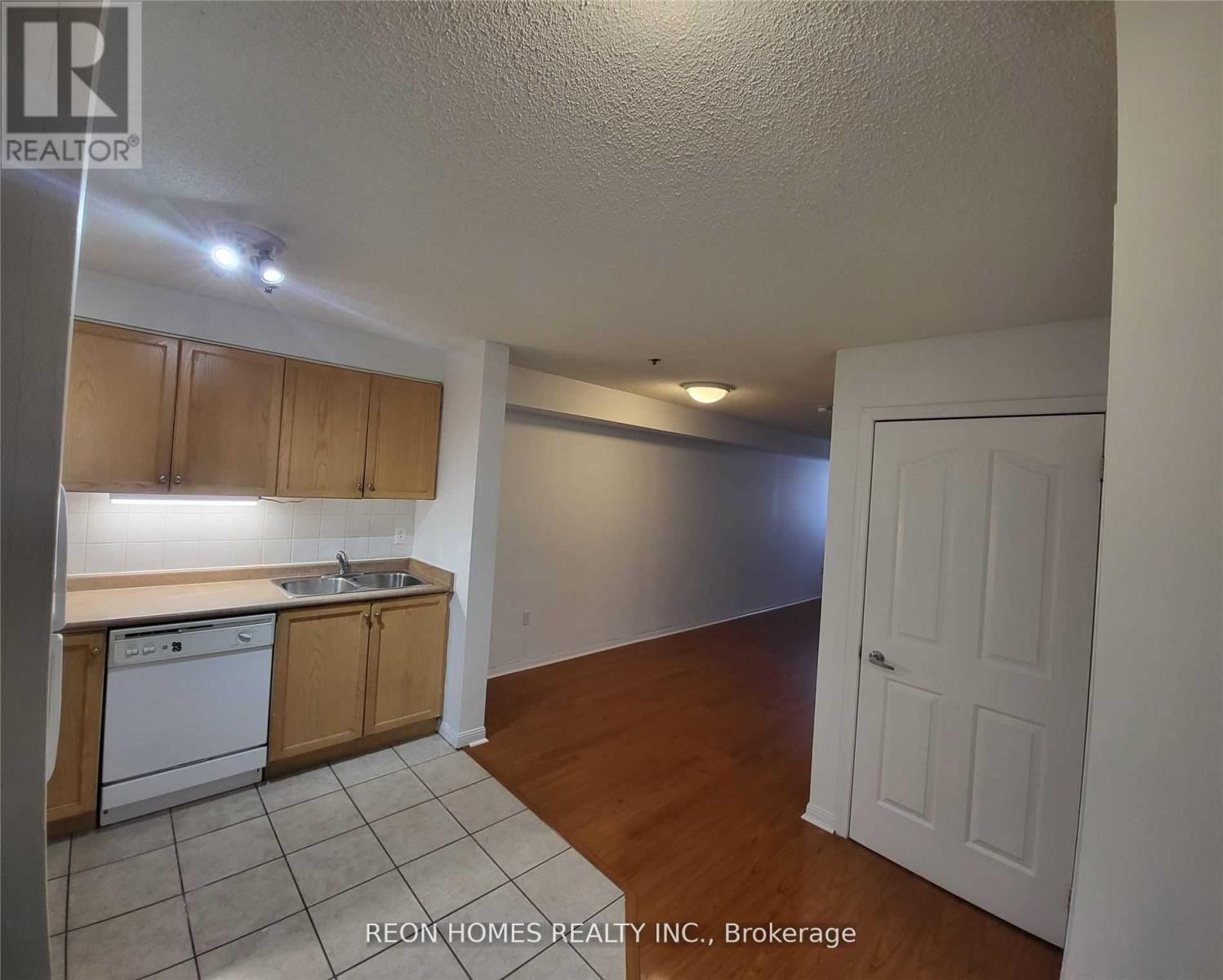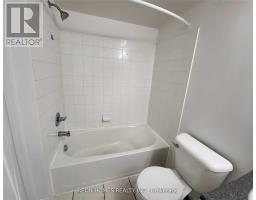221 - 5225 Finch Avenue E Toronto, Ontario M1S 5W8
$435,000Maintenance, Common Area Maintenance, Insurance, Parking, Water, Heat
$424.13 Monthly
Maintenance, Common Area Maintenance, Insurance, Parking, Water, Heat
$424.13 MonthlyOne Bedroom Condo In Demand Location! Open Concept Layout! There is no Need To Wait For the Elevator, With an Entrance And Exit At the Side And Main Entrance Of The Building, 24 Hrs T.T.C, 401, School, Parks, Temple, Church, Woodside Mall & Medical Centres, and Steps To GTA Square. One parking area is included, and the facilities include a party room, meeting room, visitor parking, and a security system, 650 sqft with a balcony. **** EXTRAS **** Stove, Fridge, Washer, Dryer & B/I Dishwasher and All Elfs (id:50886)
Property Details
| MLS® Number | E9366031 |
| Property Type | Single Family |
| Community Name | Agincourt North |
| CommunityFeatures | Pet Restrictions |
| Features | Balcony, Carpet Free |
| ParkingSpaceTotal | 1 |
Building
| BathroomTotal | 1 |
| BedroomsAboveGround | 1 |
| BedroomsTotal | 1 |
| CoolingType | Central Air Conditioning |
| ExteriorFinish | Brick, Vinyl Siding |
| FlooringType | Laminate, Ceramic |
| HeatingFuel | Natural Gas |
| HeatingType | Forced Air |
| SizeInterior | 599.9954 - 698.9943 Sqft |
| Type | Apartment |
Parking
| Underground |
Land
| Acreage | No |
Rooms
| Level | Type | Length | Width | Dimensions |
|---|---|---|---|---|
| Ground Level | Living Room | 3.65 m | 3.53 m | 3.65 m x 3.53 m |
| Ground Level | Dining Room | 3.65 m | 3.53 m | 3.65 m x 3.53 m |
| Ground Level | Kitchen | 6.75 m | 3.43 m | 6.75 m x 3.43 m |
| Ground Level | Bedroom | 3.68 m | 2.74 m | 3.68 m x 2.74 m |
Interested?
Contact us for more information
Seelan Siva Aiyadurai
Broker
25 Karachi Drive #18
Markham, Ontario L3S 0B5
Jeyanthe Sritharan
Broker
25 Karachi Drive #18
Markham, Ontario L3S 0B5































