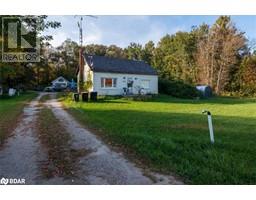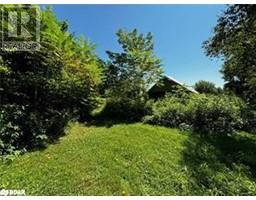8380 Provincial Hwy 11 South Severn, Ontario L3V 6H3
$449,000
GREAT OPPORTUNITY In Severn! Prime Location Offering 2+ ACRES On Highway 11 South. Renovate Or Bring Your Building Ideas To Life On This Park-Like Property. Ideal Setup For Contractors And/Or Commuters w/Tons Of Parking & Storage (Detached Garage). Home Features 2 Bedrooms & 1 Bathroom In 1156 Sqft Of Living Space + Forced Air Natural Gas Heat! Just Minutes to The Sparkling Shores Of LAKE COUCHICHING. Only 5 Min To Orillia, 20 Min To Muskoka, 30 Min To Barrie & 90 Min To The GTA. Endless Possibilities! (id:50886)
Property Details
| MLS® Number | 40673885 |
| Property Type | Single Family |
| CommunicationType | High Speed Internet |
| EquipmentType | Water Heater |
| Features | Country Residential |
| ParkingSpaceTotal | 9 |
| RentalEquipmentType | Water Heater |
Building
| BathroomTotal | 1 |
| BedroomsAboveGround | 2 |
| BedroomsTotal | 2 |
| Appliances | Refrigerator, Stove, Window Coverings |
| BasementDevelopment | Unfinished |
| BasementType | Partial (unfinished) |
| ConstructionStyleAttachment | Detached |
| CoolingType | Window Air Conditioner |
| ExteriorFinish | Aluminum Siding |
| FoundationType | Block |
| HeatingFuel | Natural Gas |
| HeatingType | Forced Air |
| StoriesTotal | 1 |
| SizeInterior | 1156 Sqft |
| Type | House |
| UtilityWater | Dug Well |
Parking
| Detached Garage |
Land
| AccessType | Highway Access, Highway Nearby |
| Acreage | Yes |
| Sewer | Septic System |
| SizeFrontage | 305 Ft |
| SizeIrregular | 2.16 |
| SizeTotal | 2.16 Ac|2 - 4.99 Acres |
| SizeTotalText | 2.16 Ac|2 - 4.99 Acres |
| ZoningDescription | Ru |
Rooms
| Level | Type | Length | Width | Dimensions |
|---|---|---|---|---|
| Main Level | Family Room | 23'2'' x 12'6'' | ||
| Main Level | Bedroom | 10'2'' x 10'1'' | ||
| Main Level | Primary Bedroom | 11'2'' x 11'1'' | ||
| Main Level | Living Room/dining Room | Measurements not available | ||
| Main Level | 4pc Bathroom | Measurements not available | ||
| Main Level | Kitchen | 12'5'' x 8'9'' |
Utilities
| Cable | Available |
| Electricity | Available |
| Natural Gas | Available |
| Telephone | Available |
https://www.realtor.ca/real-estate/27618429/8380-provincial-hwy-11-south-severn
Interested?
Contact us for more information
Lucia Faria
Salesperson
218 Bayfield St.#200
Barrie, Ontario L4M 3B5
Dan Faria
Salesperson
152 Bayfield Street
Barrie, L4M 3B5

























