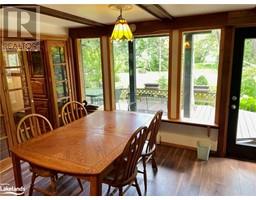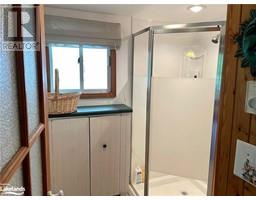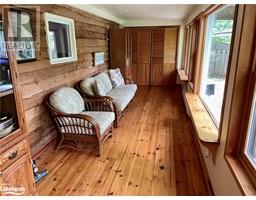44 Oliver Crescent Collingwood, Ontario L9Y 3Z1
$699,900
View of Georgian Bay. Opportunity to own a fully winterized, all season, 2 storey, wood frame house/cottage. Your back yard is the very pretty, Pretty River. You might say that this is ‘the best of both worlds’. Located on a quaint, no-exit road with some interesting quirks. Residence is ‘cute as a button’ featuring main level AND 2nd level deck. Potential for working wood burning fireplace adds to the charm and nostalgia. Oh and did I mention that you can clearly see the waves and sparkle of Georgian Bay from the residence. With so much to see and do, Collingwood/Blue Mountain is your destination for work and play with emphasis on PLAY! (id:50886)
Property Details
| MLS® Number | 40673868 |
| Property Type | Single Family |
| AmenitiesNearBy | Airport, Beach, Golf Nearby, Hospital, Marina, Park, Place Of Worship, Schools, Shopping, Ski Area |
| CommunityFeatures | Quiet Area, Community Centre |
| Features | Cul-de-sac |
| ParkingSpaceTotal | 4 |
| StorageType | Holding Tank |
| Structure | Shed |
| ViewType | Lake View |
Building
| BathroomTotal | 2 |
| BedroomsAboveGround | 2 |
| BedroomsTotal | 2 |
| Appliances | Dishwasher, Dryer, Refrigerator, Stove, Washer, Window Coverings |
| ArchitecturalStyle | 2 Level |
| BasementType | None |
| ConstructionMaterial | Wood Frame |
| ConstructionStyleAttachment | Detached |
| CoolingType | None |
| ExteriorFinish | Wood |
| FoundationType | Unknown |
| HalfBathTotal | 2 |
| HeatingFuel | Electric |
| HeatingType | Baseboard Heaters |
| StoriesTotal | 2 |
| SizeInterior | 1572 Sqft |
| Type | House |
| UtilityWater | Municipal Water |
Land
| AccessType | Water Access |
| Acreage | No |
| LandAmenities | Airport, Beach, Golf Nearby, Hospital, Marina, Park, Place Of Worship, Schools, Shopping, Ski Area |
| LandscapeFeatures | Landscaped |
| Sewer | Holding Tank |
| SizeFrontage | 60 Ft |
| SizeTotalText | Under 1/2 Acre |
| ZoningDescription | H7 Ep-8 |
Rooms
| Level | Type | Length | Width | Dimensions |
|---|---|---|---|---|
| Second Level | Bedroom | 9'11'' x 14'5'' | ||
| Second Level | Bedroom | 9'11'' x 14'3'' | ||
| Second Level | Family Room | 13'0'' x 33'4'' | ||
| Main Level | 2pc Bathroom | 5'7'' x 5'11'' | ||
| Main Level | 1pc Bathroom | 6'5'' x 6'2'' | ||
| Main Level | Den | 7'5'' x 9'9'' | ||
| Main Level | Dining Room | 7'6'' x 12'6'' | ||
| Main Level | Kitchen | 7'7'' x 22'8'' | ||
| Main Level | Living Room | 7'4'' x 28'11'' |
Utilities
| Electricity | Available |
https://www.realtor.ca/real-estate/27618381/44-oliver-crescent-collingwood
Interested?
Contact us for more information
Max Hahne
Broker
321 Hurontario Street, Unit A
Collingwood, Ontario L9Y 2M5
James Mcgregor
Salesperson
321 Hurontario Street, Unit A
Collingwood, Ontario L9Y 2M5









































