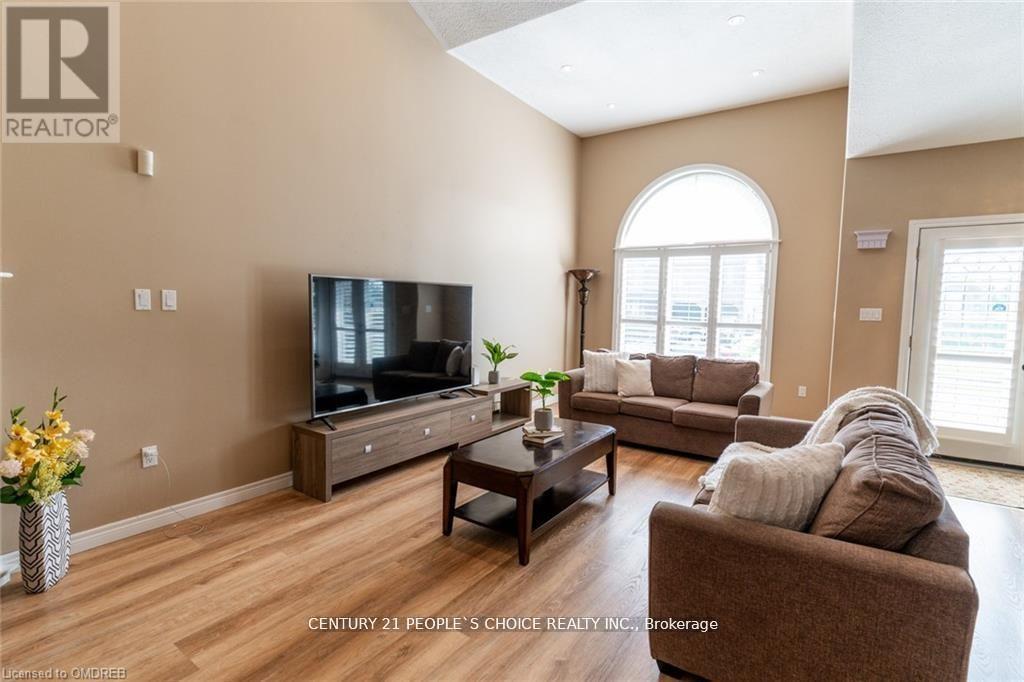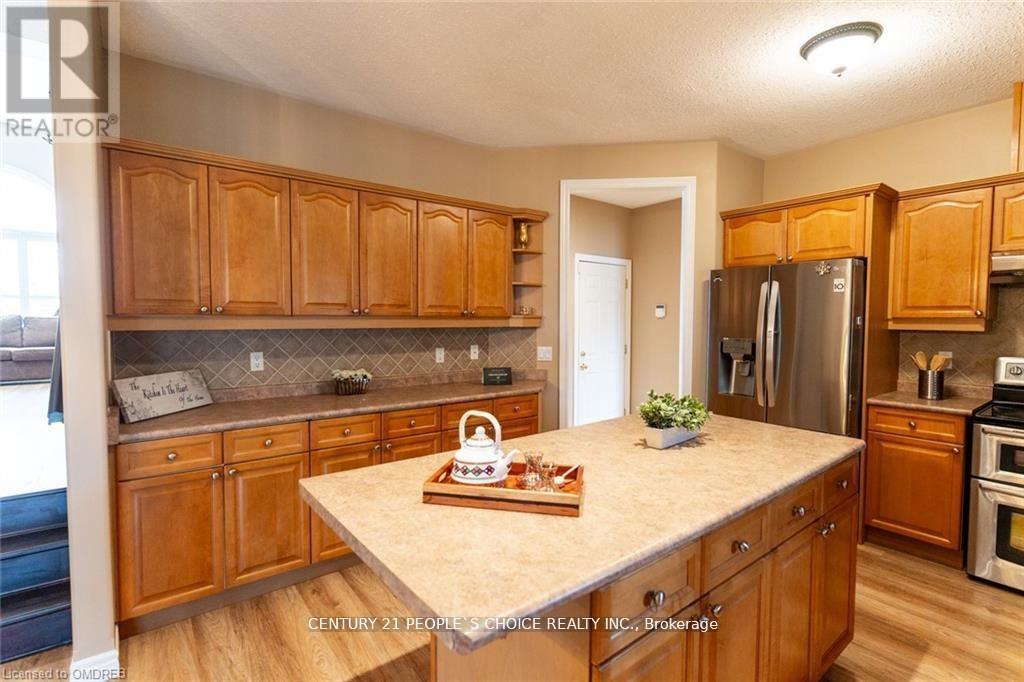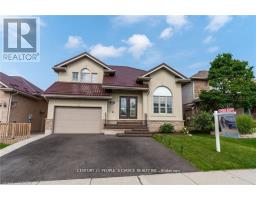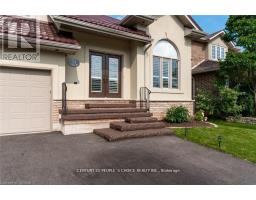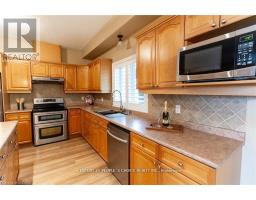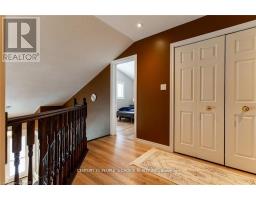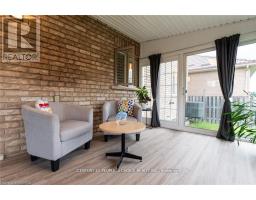33 Draper Street Brantford, Ontario N3T 6R1
$949,900
Nestled in a quiet neighborhood, this stunning home is designed for entertainment and comfort. Featuring vaulted ceilings, a total of 5 bedrooms and a spacious sunroom, it offers a bright and airy living space. The new German-engineered steel roof ensures durability and peace of mind. The finished basement provides additional living space, a kitchen, an additional laundry room and 2bedrooms.Located close to schools and parks, this home is perfect for families seeking both luxury and convenience. **** EXTRAS **** Basement: Bedroom 1- 3.86 X 3.25, Bedroom 2- 4.98 X 2.77. Basement also includes Laundry and 3pc bathroom (id:50886)
Property Details
| MLS® Number | X10408076 |
| Property Type | Single Family |
| ParkingSpaceTotal | 4 |
Building
| BathroomTotal | 4 |
| BedroomsAboveGround | 5 |
| BedroomsBelowGround | 2 |
| BedroomsTotal | 7 |
| Appliances | Dryer, Microwave, Oven, Refrigerator, Stove, Washer |
| BasementDevelopment | Finished |
| BasementFeatures | Separate Entrance |
| BasementType | N/a (finished) |
| ConstructionStyleAttachment | Detached |
| CoolingType | Central Air Conditioning |
| ExteriorFinish | Stucco, Brick |
| HalfBathTotal | 1 |
| HeatingFuel | Natural Gas |
| HeatingType | Forced Air |
| StoriesTotal | 2 |
| SizeInterior | 2499.9795 - 2999.975 Sqft |
| Type | House |
| UtilityWater | Municipal Water |
Parking
| Attached Garage |
Land
| Acreage | No |
| Sewer | Septic System |
| SizeDepth | 114 Ft ,9 In |
| SizeFrontage | 44 Ft ,7 In |
| SizeIrregular | 44.6 X 114.8 Ft |
| SizeTotalText | 44.6 X 114.8 Ft|under 1/2 Acre |
| ZoningDescription | R1b-15 |
Rooms
| Level | Type | Length | Width | Dimensions |
|---|---|---|---|---|
| Second Level | Bedroom | 4.17 m | 3.4 m | 4.17 m x 3.4 m |
| Second Level | Bathroom | Measurements not available | ||
| Second Level | Bedroom 2 | 4.27 m | 2.87 m | 4.27 m x 2.87 m |
| Second Level | Bedroom 3 | 4.27 m | 2.9 m | 4.27 m x 2.9 m |
| Second Level | Bathroom | Measurements not available | ||
| Lower Level | Family Room | 4.95 m | 3.96 m | 4.95 m x 3.96 m |
| Lower Level | Kitchen | 6.91 m | 3.73 m | 6.91 m x 3.73 m |
| Main Level | Living Room | 6.76 m | 5.03 m | 6.76 m x 5.03 m |
| Main Level | Kitchen | 7.34 m | 4.19 m | 7.34 m x 4.19 m |
| Main Level | Sunroom | 5.66 m | 2.82 m | 5.66 m x 2.82 m |
| Main Level | Bathroom | Measurements not available | ||
| Main Level | Office | 3.1 m | 3.05 m | 3.1 m x 3.05 m |
https://www.realtor.ca/real-estate/27618331/33-draper-street-brantford
Interested?
Contact us for more information
Mikhail Frederick Malik
Broker
1780 Albion Road Unit 2 & 3
Toronto, Ontario M9V 1C1





