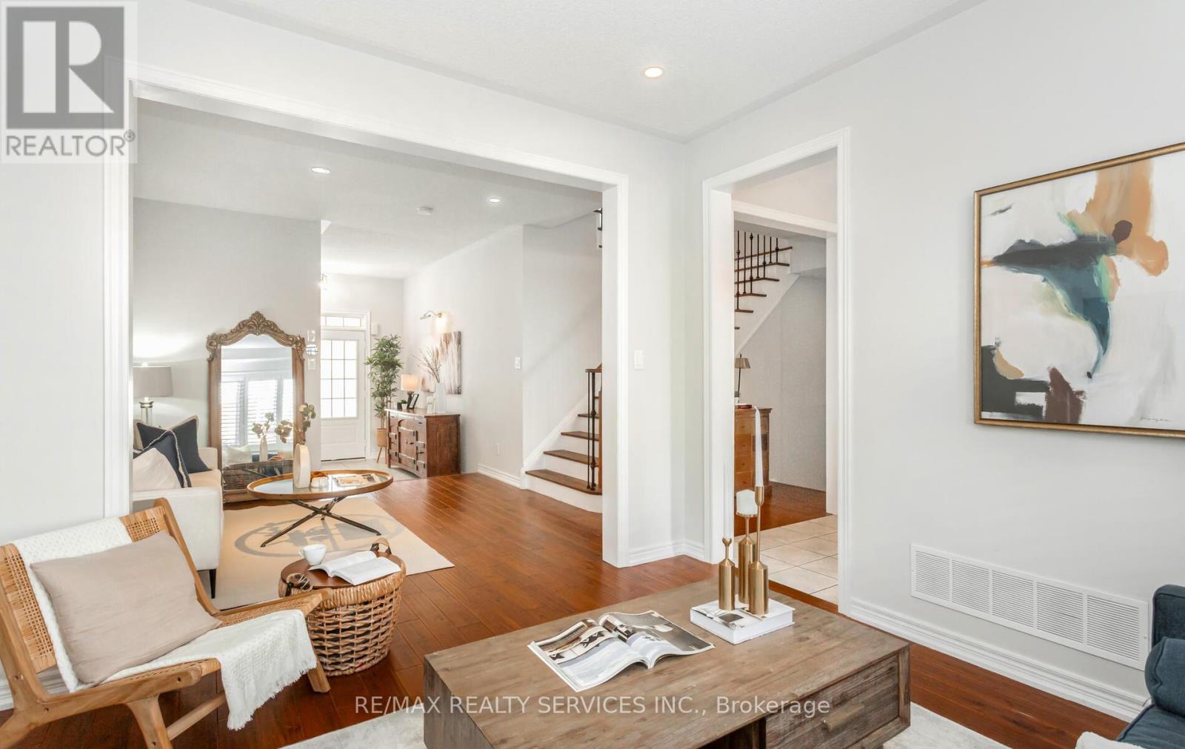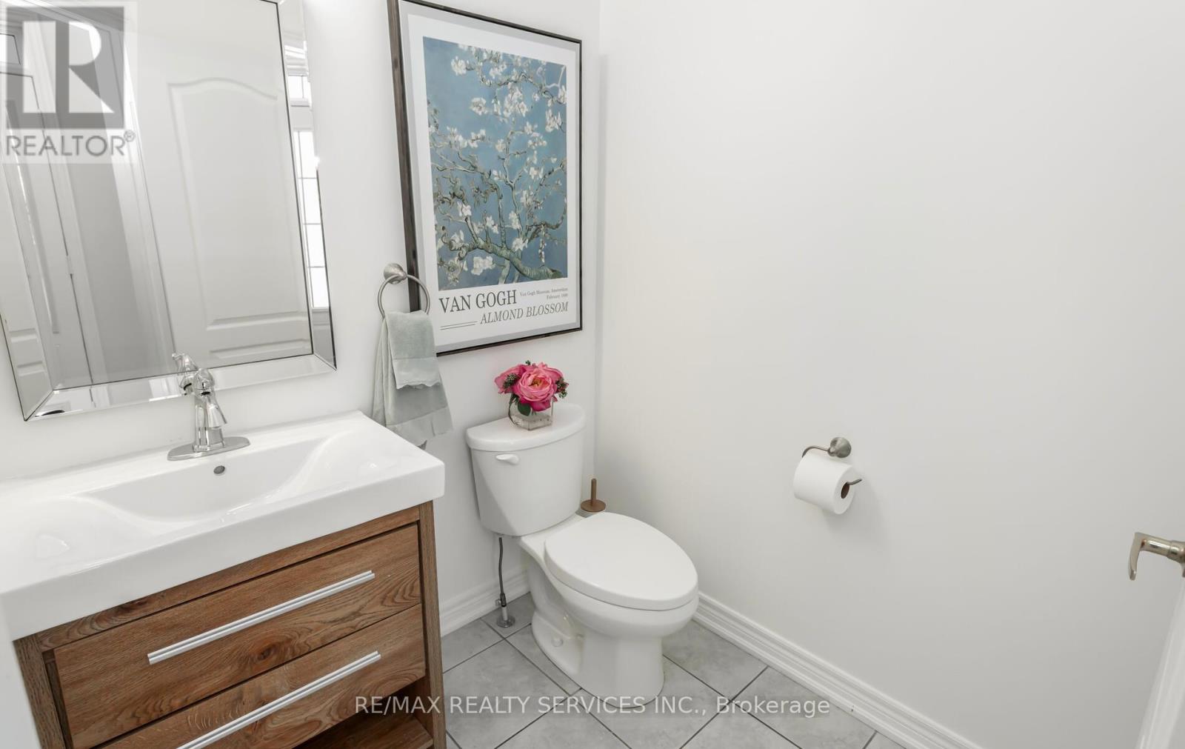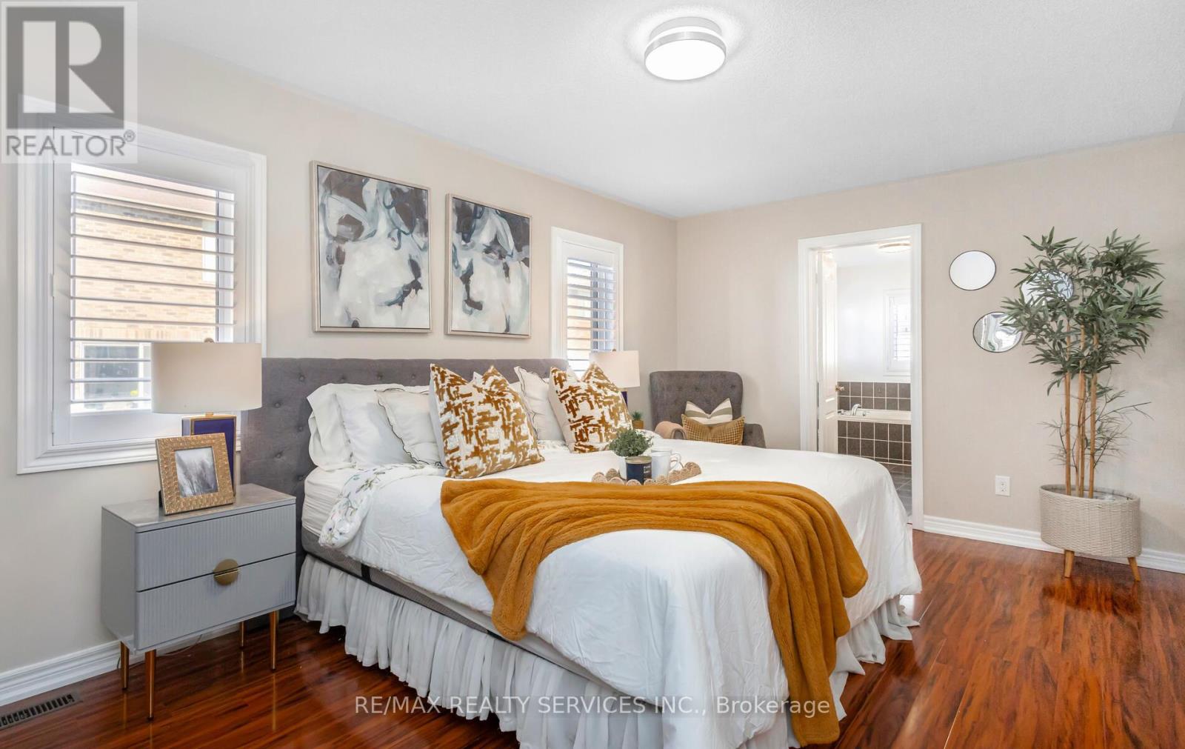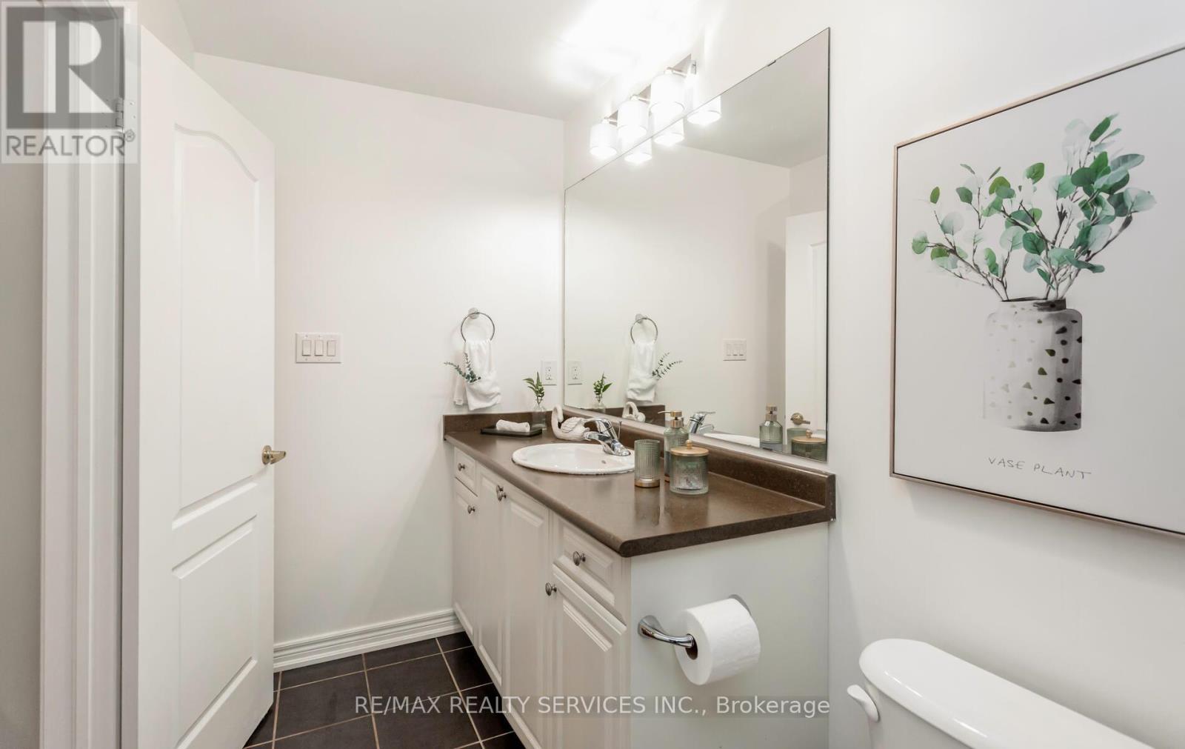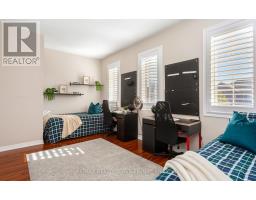447 Harkin Place Milton, Ontario L9T 7Y1
$1,395,000
Welcome to This Stunning Double-Car Detached Home! This bright, spacious gem offers nearly 2,850 sq. ft of total living space with an exceptionally functional layout. Featuring 4 generously sized bedrooms and a finished basement apartment, this home is perfect for families or investors. Nestled in the highly sought-after Scott neighbourhood, it boasts an open-concept Floor Plan with 9-foot ceilings on the main floor. The upgraded kitchen includes all Stainless Steel appliances with a walkout to the backyard, ideal for entertaining. Enjoy the convenience of main-floor laundry and direct access to the garage, plus the added benefit of no sidewalk for extra parking. Located minutes from the Niagara Escarpment, schools, parks, Sherwood Community Centre, shopping, and transit, this home offers both serenity and convenience on a quiet street in an unbeatable location. A must-see property that shows 10/10! **** EXTRAS **** This pocket of homes is in close proximity to trails, parks, the Sherwood community Centre, great schools, Public Transit, hospitals, Grocery, Gyms & So much more. (id:50886)
Property Details
| MLS® Number | W10408158 |
| Property Type | Single Family |
| Community Name | Scott |
| AmenitiesNearBy | Hospital, Park, Public Transit, Schools |
| CommunityFeatures | Community Centre |
| Features | Carpet Free |
| ParkingSpaceTotal | 6 |
Building
| BathroomTotal | 4 |
| BedroomsAboveGround | 4 |
| BedroomsBelowGround | 2 |
| BedroomsTotal | 6 |
| Appliances | Water Heater, Central Vacuum, Dishwasher, Dryer, Microwave, Refrigerator, Stove, Washer |
| BasementFeatures | Apartment In Basement, Separate Entrance |
| BasementType | N/a |
| ConstructionStyleAttachment | Detached |
| CoolingType | Central Air Conditioning |
| ExteriorFinish | Brick |
| FlooringType | Hardwood, Ceramic, Laminate |
| FoundationType | Concrete |
| HalfBathTotal | 1 |
| HeatingFuel | Natural Gas |
| HeatingType | Forced Air |
| StoriesTotal | 2 |
| Type | House |
| UtilityWater | Municipal Water |
Parking
| Garage |
Land
| Acreage | No |
| LandAmenities | Hospital, Park, Public Transit, Schools |
| Sewer | Sanitary Sewer |
| SizeDepth | 88 Ft |
| SizeFrontage | 38 Ft |
| SizeIrregular | 38.06 X 88.04 Ft |
| SizeTotalText | 38.06 X 88.04 Ft |
| ZoningDescription | Single Family Residential |
Rooms
| Level | Type | Length | Width | Dimensions |
|---|---|---|---|---|
| Second Level | Primary Bedroom | 5.22 m | 3.3 m | 5.22 m x 3.3 m |
| Second Level | Bedroom 2 | 4.36 m | 3.3 m | 4.36 m x 3.3 m |
| Second Level | Bedroom 3 | 3.64 m | 3.39 m | 3.64 m x 3.39 m |
| Second Level | Bedroom 4 | 3.88 m | 3.01 m | 3.88 m x 3.01 m |
| Main Level | Living Room | 6.92 m | 3.5 m | 6.92 m x 3.5 m |
| Main Level | Dining Room | 6.92 m | 3.5 m | 6.92 m x 3.5 m |
| Main Level | Kitchen | 3.4 m | 2.45 m | 3.4 m x 2.45 m |
| Main Level | Eating Area | 3.4 m | 3.4 m | 3.4 m x 3.4 m |
https://www.realtor.ca/real-estate/27618294/447-harkin-place-milton-scott-scott
Interested?
Contact us for more information
Umer Farooq
Salesperson
10 Kingsbridge Gdn Cir #200
Mississauga, Ontario L5R 3K7
Aj Singh
Salesperson
10 Kingsbridge Gdn Cir #200
Mississauga, Ontario L5R 3K7









