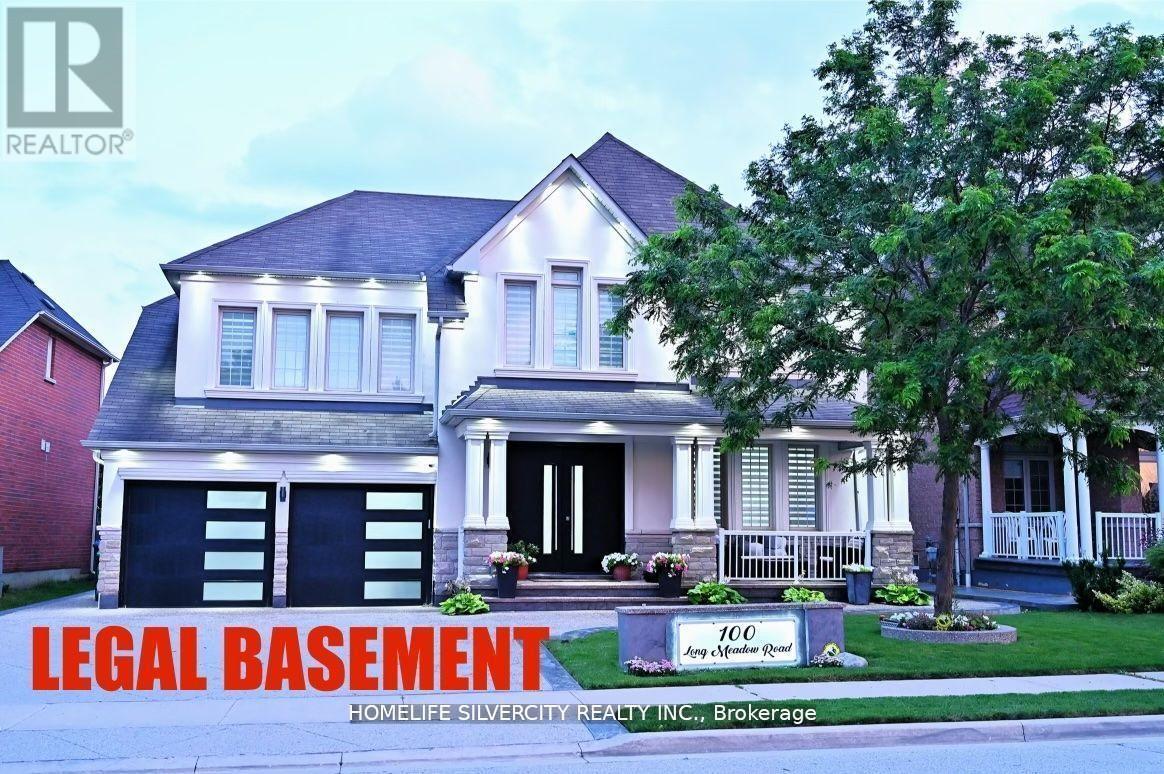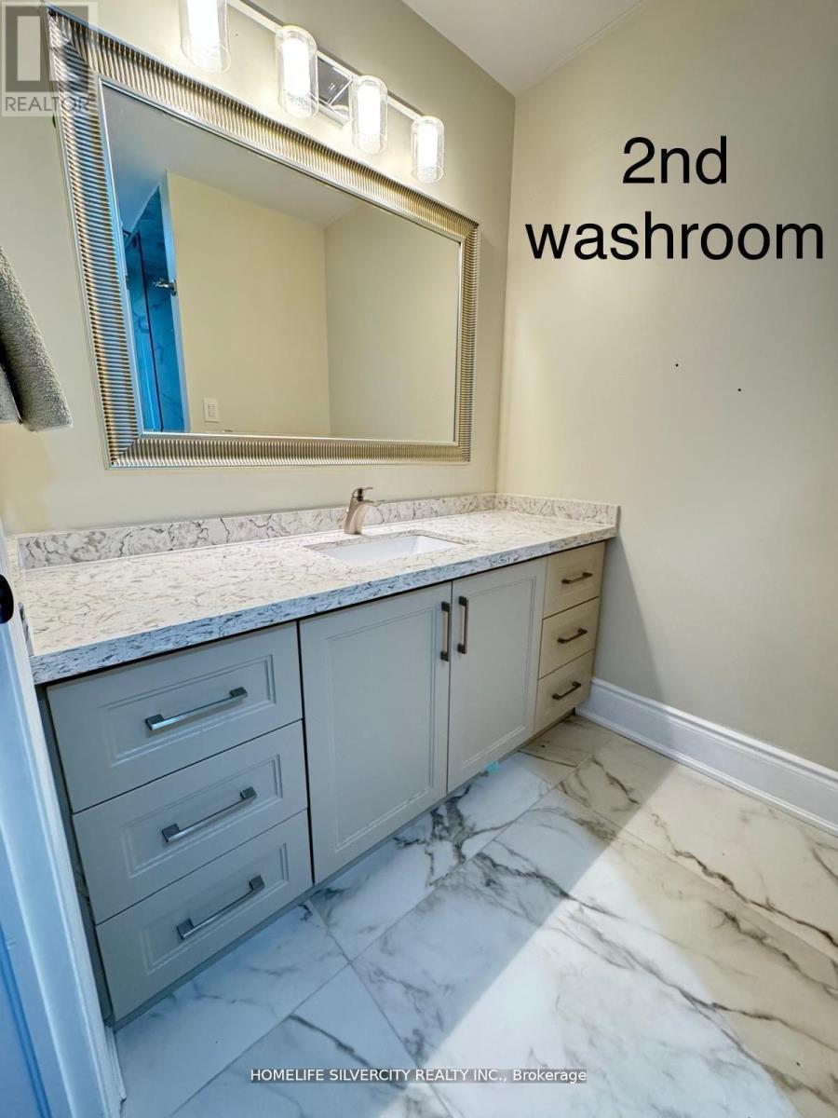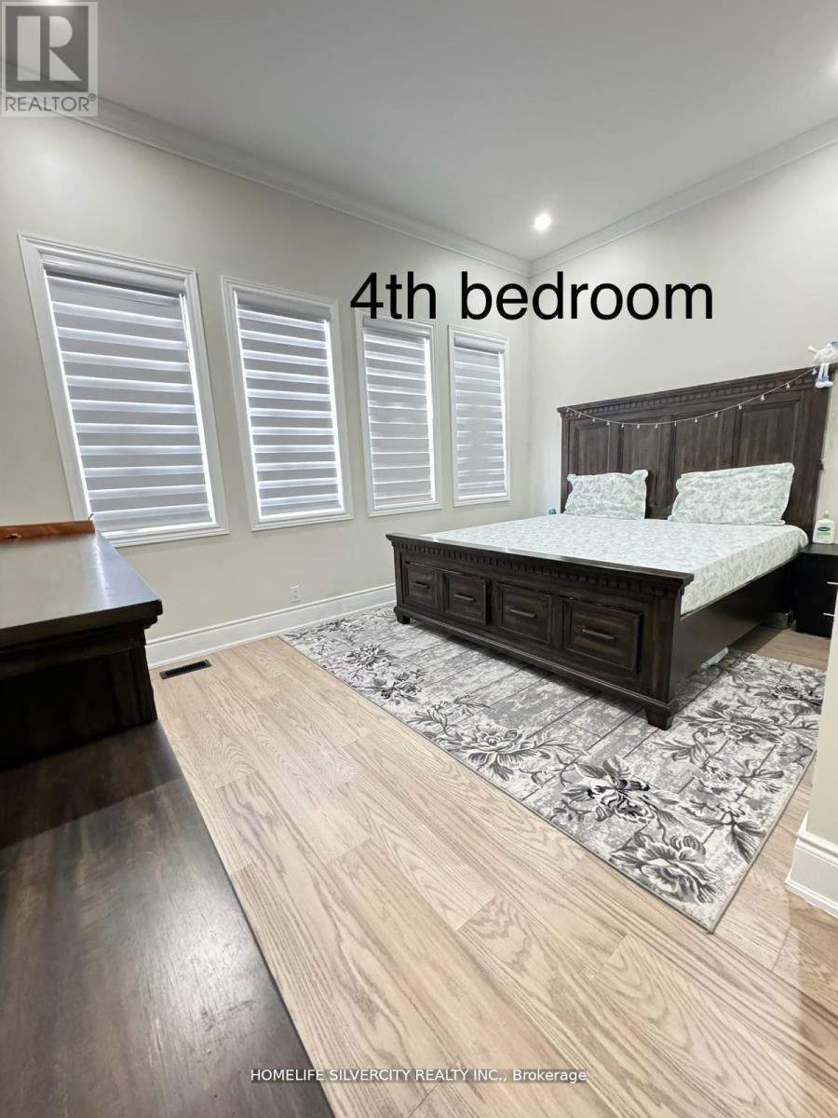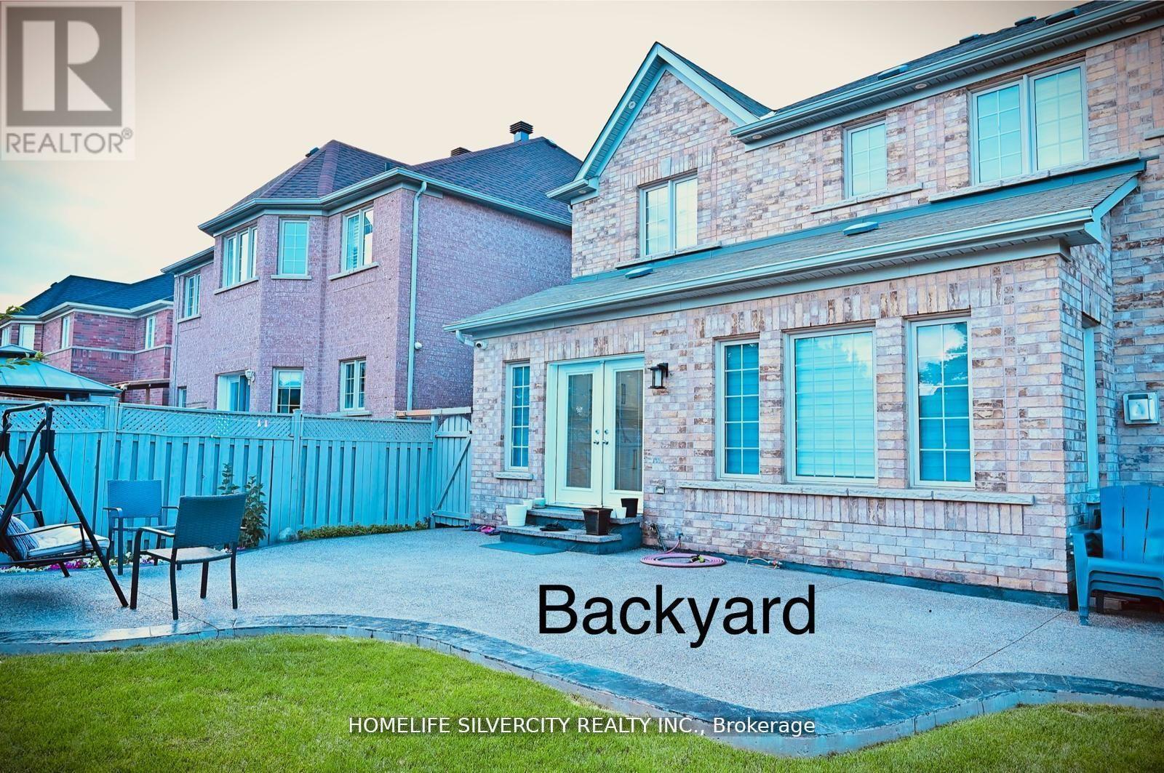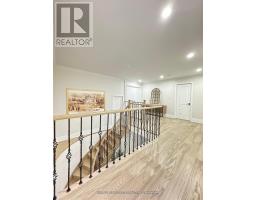100 Long Meadow Road Brampton, Ontario L6P 2H7
$1,959,000
Must see Fully Renovated detached house sitting on almost 60 ft wide lot with no house on front and back. Legal Basement Apartment comes with Separate Side entrance. 3 Tandem garage with 220 bolt electric plug for E V charging, ceiling heater, epoxy floor, pot lights and side entrance. Custom hidden ceiling storage in garage. The 3rd garage is converted into a full spice kitchen and can be converted back to the garage if needed. New insulated garage doors with wifi opener and phone app. New front and Patio door. Modern kitchen with tall cabinets, B/I wine cooler, oven and microwave. Zebra blinds on all windows. Spacious bedrooms with king beds in all bedrooms including basement and 4 full washrooms on the second floor. Master bedroom with 5 pc ensuite and his/her closets. HRV system installed for fresh air circulation all over the year. LEGAL BASEMENT APARTMENT with potential rental income of $3500. Excellent location very close to Elementary and middle schools,parks, public transit. (id:50886)
Property Details
| MLS® Number | W10408082 |
| Property Type | Single Family |
| Community Name | Bram East |
| AmenitiesNearBy | Park, Place Of Worship, Public Transit, Schools |
| Features | Conservation/green Belt |
| ParkingSpaceTotal | 9 |
| Structure | Shed |
Building
| BathroomTotal | 7 |
| BedroomsAboveGround | 5 |
| BedroomsBelowGround | 3 |
| BedroomsTotal | 8 |
| Appliances | Cooktop, Dishwasher, Dryer, Garage Door Opener, Microwave, Oven, Range, Refrigerator, Stove, Washer |
| BasementDevelopment | Finished |
| BasementFeatures | Separate Entrance |
| BasementType | N/a (finished) |
| ConstructionStyleAttachment | Detached |
| CoolingType | Central Air Conditioning |
| ExteriorFinish | Brick, Stucco |
| FireplacePresent | Yes |
| FlooringType | Hardwood |
| FoundationType | Concrete |
| HalfBathTotal | 1 |
| HeatingFuel | Natural Gas |
| HeatingType | Forced Air |
| StoriesTotal | 2 |
| SizeInterior | 3499.9705 - 4999.958 Sqft |
| Type | House |
| UtilityWater | Municipal Water |
Parking
| Attached Garage |
Land
| Acreage | No |
| LandAmenities | Park, Place Of Worship, Public Transit, Schools |
| Sewer | Sanitary Sewer |
| SizeDepth | 101 Ft ,8 In |
| SizeFrontage | 58 Ft ,7 In |
| SizeIrregular | 58.6 X 101.7 Ft |
| SizeTotalText | 58.6 X 101.7 Ft |
Rooms
| Level | Type | Length | Width | Dimensions |
|---|---|---|---|---|
| Second Level | Bedroom 4 | 4.57 m | 4.57 m | 4.57 m x 4.57 m |
| Second Level | Bedroom 5 | 3.64 m | 3.64 m | 3.64 m x 3.64 m |
| Second Level | Primary Bedroom | 5.42 m | 4.57 m | 5.42 m x 4.57 m |
| Second Level | Bedroom 2 | 4.57 m | 3.64 m | 4.57 m x 3.64 m |
| Second Level | Bedroom 3 | 4.25 m | 3.64 m | 4.25 m x 3.64 m |
| Ground Level | Living Room | 4.65 m | 3.64 m | 4.65 m x 3.64 m |
| Ground Level | Dining Room | 4.65 m | 3.5 m | 4.65 m x 3.5 m |
| Ground Level | Kitchen | 3.64 m | 3.5 m | 3.64 m x 3.5 m |
| Ground Level | Eating Area | 3.64 m | 3.3 m | 3.64 m x 3.3 m |
| Ground Level | Family Room | 6.53 m | 3.64 m | 6.53 m x 3.64 m |
| Ground Level | Den | 3.89 m | 3.1 m | 3.89 m x 3.1 m |
| Ground Level | Foyer | 2.71 m | 1.95 m | 2.71 m x 1.95 m |
Utilities
| Sewer | Installed |
https://www.realtor.ca/real-estate/27618272/100-long-meadow-road-brampton-bram-east-bram-east
Interested?
Contact us for more information
Sunny Sidhu
Salesperson
11775 Bramalea Rd #201
Brampton, Ontario L6R 3Z4

