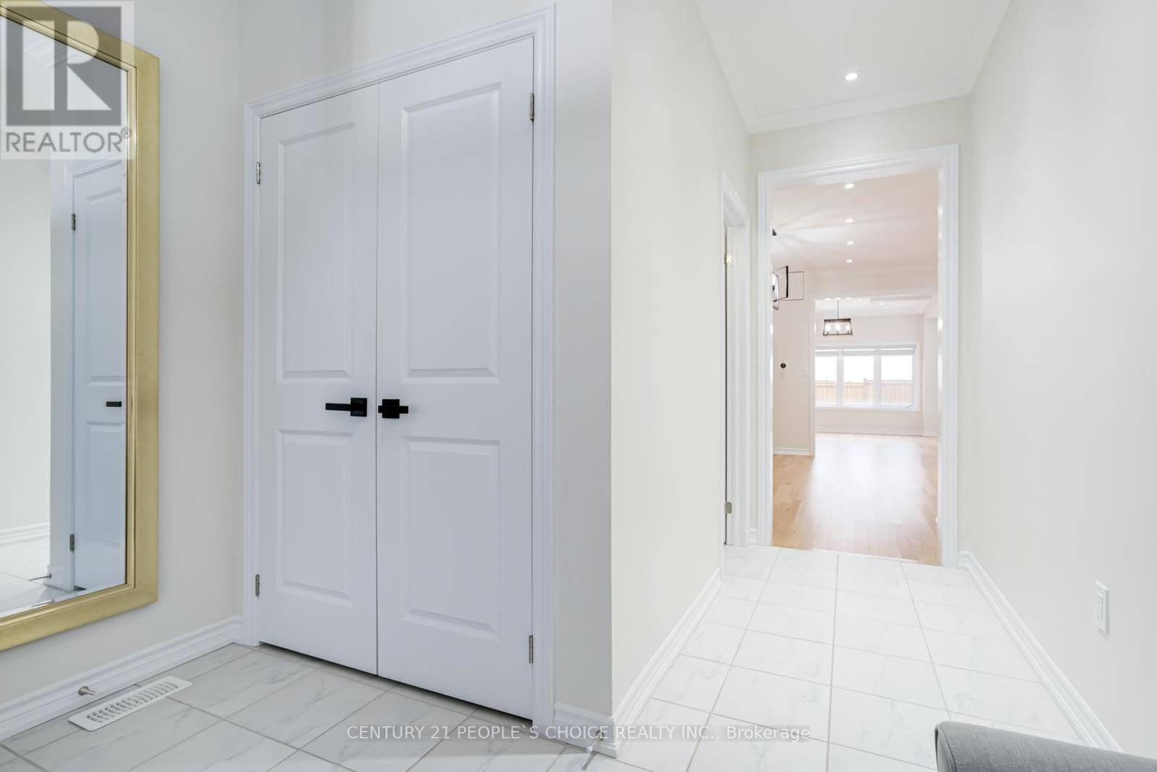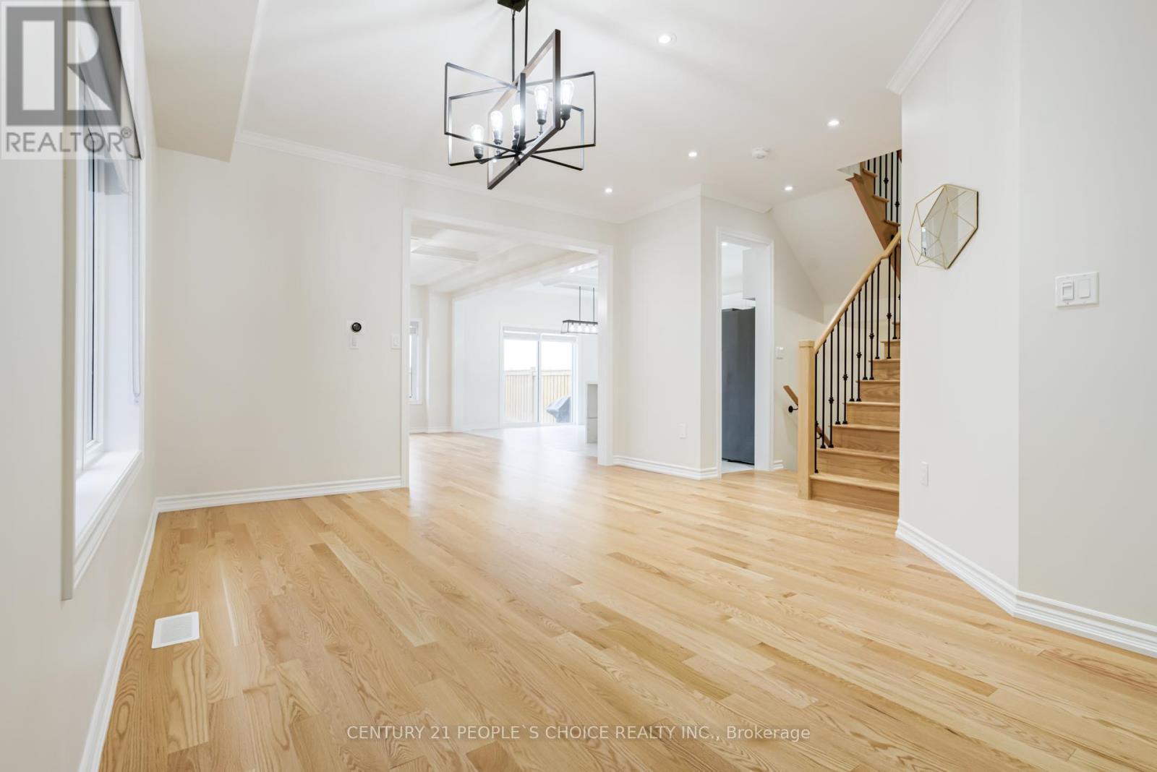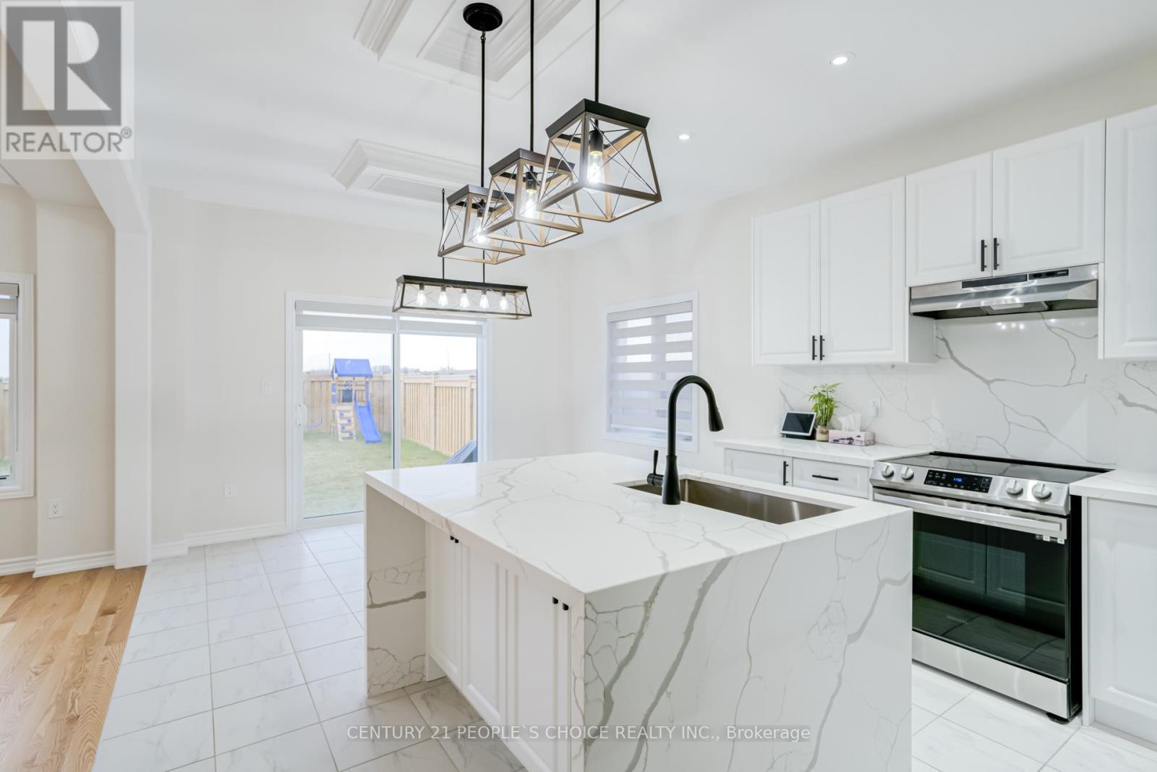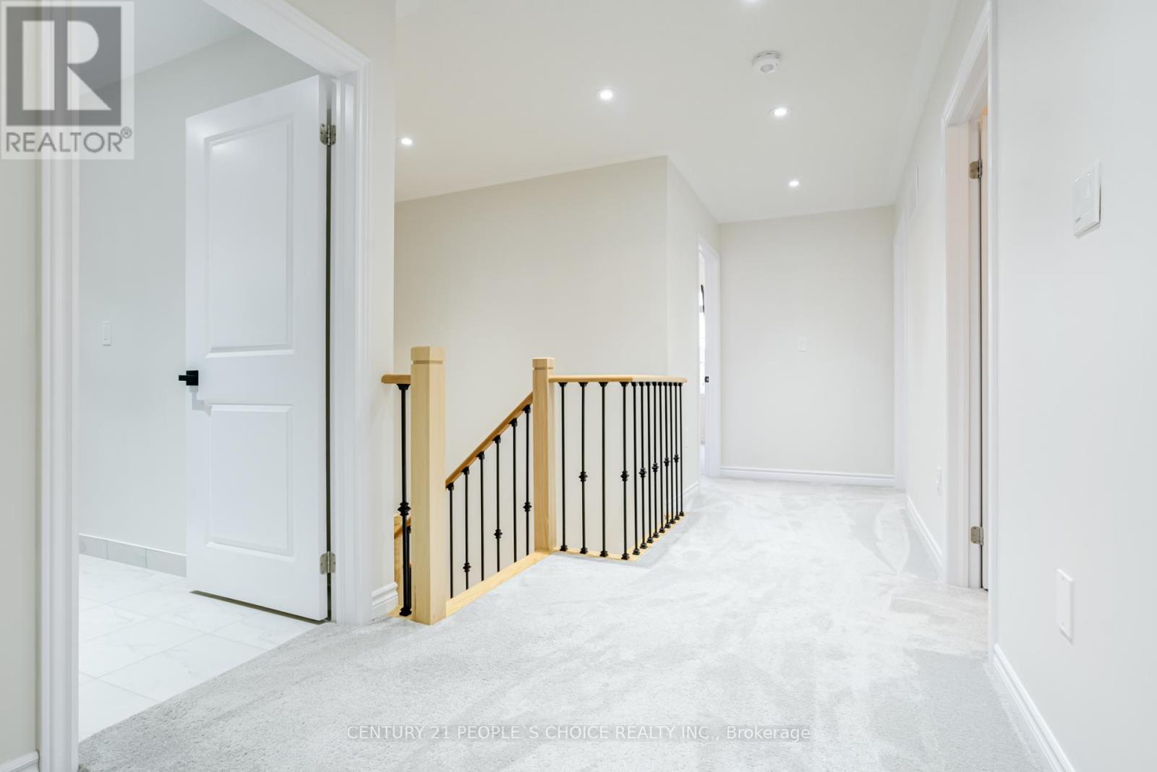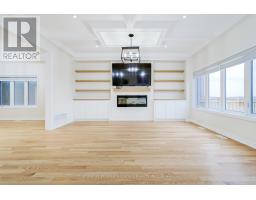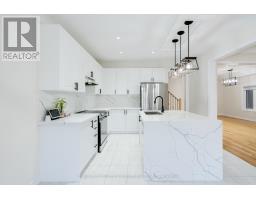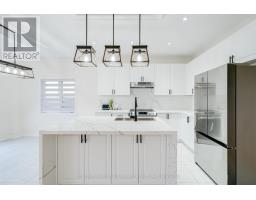1317 Broderick Street Innisfil, Ontario L9S 0P5
$999,999
Stunning & Newly Renovated Detached 2 Storey Home, 4 Beds + 3.5 Baths, 2297 Sq Ft Galley Model built by Zancor Homes in 2023, No Sidewalk, 6 Car Parking, Hardwood Floors on Main Level, Double Door Entry, Exterior Pot Lights & Upgraded Light Fixtures throughout, Entry from Garage, Crown Molding throughout Main Level, Luxurious Waffle Ceiling in Family Rm (2023), Beautiful Fireplace with Custom Floating Shelves & Cupboards (2023), Interior Pot lights throughout, Dimmer Switches Throughout, Newly Renovated Kitchen W/Quartz Counter Tops & Matching Backsplash (2024), New Large Single Sink (2024), Newly Renovated Centre Kitchen Island with Waterfall Feature (2024), Custom Trim Work Throughout Main Level, Upgraded Laundry Room with Quartz Countertop & Custom Cabinets(2023/2024), Custom Built in Closets throughout home (2023), Renovated Oak Stair case With New Wrought Iron Spindels (2024), 3 Full Bathrooms on 2nd Level, 2 Primary Bedrooms, Main Primary Rm w/French Doors, Stunning Large Custom Walk In Closet & Beautiful 5 Pc en-suite Bath w/Frameless Shower, Freestanding Tub & Double Vanity, 3rd & 4th Bedroom w/Jack & Jill ensuite Bath, 4th Bed w/4 pc ensuite & 2 Custom built in Closets, Newer Fence (2024), Above Grade bsmt Windows, Washroom Rough in, Potential for Side Entrance, Your New Home is Waiting, A Must View! (id:50886)
Property Details
| MLS® Number | N10408045 |
| Property Type | Single Family |
| Community Name | Rural Innisfil |
| AmenitiesNearBy | Schools |
| CommunityFeatures | School Bus, Community Centre |
| Features | Lighting, Sump Pump |
| ParkingSpaceTotal | 6 |
| Structure | Porch |
Building
| BathroomTotal | 4 |
| BedroomsAboveGround | 4 |
| BedroomsTotal | 4 |
| Amenities | Fireplace(s) |
| Appliances | Water Heater, Water Softener, Blinds, Dishwasher, Dryer, Garage Door Opener, Range, Refrigerator, Stove, Washer |
| BasementDevelopment | Unfinished |
| BasementType | N/a (unfinished) |
| ConstructionStyleAttachment | Detached |
| CoolingType | Central Air Conditioning |
| ExteriorFinish | Brick |
| FireplacePresent | Yes |
| FireplaceTotal | 1 |
| FireplaceType | Insert |
| FlooringType | Ceramic, Concrete, Hardwood, Carpeted |
| FoundationType | Poured Concrete |
| HalfBathTotal | 1 |
| HeatingFuel | Natural Gas |
| HeatingType | Forced Air |
| StoriesTotal | 2 |
| SizeInterior | 1999.983 - 2499.9795 Sqft |
| Type | House |
| UtilityWater | Municipal Water |
Parking
| Garage |
Land
| Acreage | No |
| FenceType | Fenced Yard |
| LandAmenities | Schools |
| Sewer | Sanitary Sewer |
| SizeDepth | 114 Ft ,9 In |
| SizeFrontage | 36 Ft ,1 In |
| SizeIrregular | 36.1 X 114.8 Ft |
| SizeTotalText | 36.1 X 114.8 Ft |
Rooms
| Level | Type | Length | Width | Dimensions |
|---|---|---|---|---|
| Second Level | Primary Bedroom | 4.88 m | 4.5 m | 4.88 m x 4.5 m |
| Second Level | Bedroom 2 | 3.23 m | 3.17 m | 3.23 m x 3.17 m |
| Second Level | Bedroom 3 | 4.97 m | 3.23 m | 4.97 m x 3.23 m |
| Second Level | Bedroom 4 | 3.99 m | 3.1 m | 3.99 m x 3.1 m |
| Second Level | Laundry Room | 2.62 m | 1.55 m | 2.62 m x 1.55 m |
| Basement | Recreational, Games Room | 8.35 m | 7.95 m | 8.35 m x 7.95 m |
| Basement | Cold Room | 2.87 m | 1.43 m | 2.87 m x 1.43 m |
| Main Level | Foyer | 2.86 m | 1.67 m | 2.86 m x 1.67 m |
| Main Level | Living Room | 5.12 m | 4.11 m | 5.12 m x 4.11 m |
| Main Level | Family Room | 4.99 m | 4.11 m | 4.99 m x 4.11 m |
| Main Level | Dining Room | 3.78 m | 2.98 m | 3.78 m x 2.98 m |
| Main Level | Kitchen | 3.78 m | 3.23 m | 3.78 m x 3.23 m |
Utilities
| Cable | Installed |
| Sewer | Installed |
https://www.realtor.ca/real-estate/27618221/1317-broderick-street-innisfil-rural-innisfil
Interested?
Contact us for more information
Jeyramesh Jay Jeganathan
Salesperson
1780 Albion Road Unit 2 & 3
Toronto, Ontario M9V 1C1
Jeseetha Jeganathan
Broker
1780 Albion Road Unit 2 & 3
Toronto, Ontario M9V 1C1



