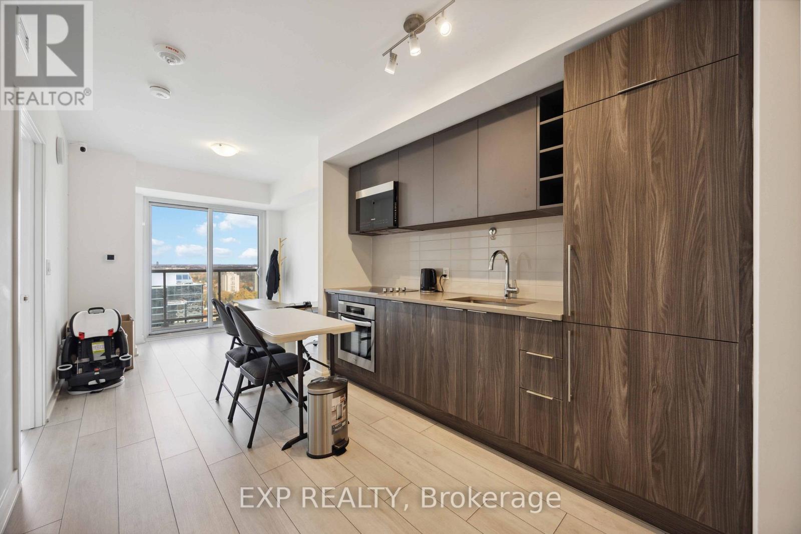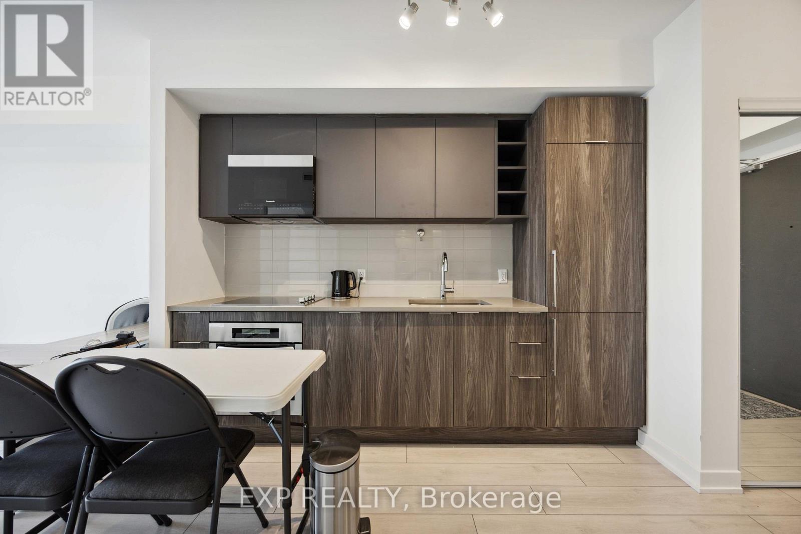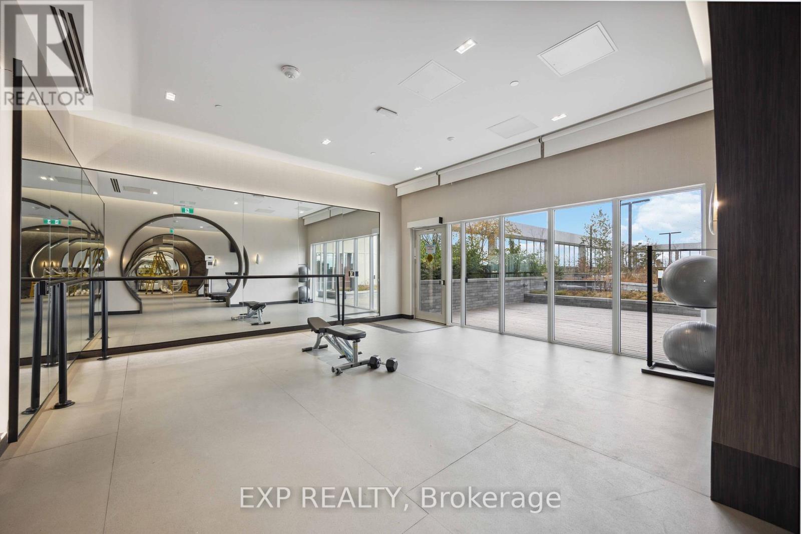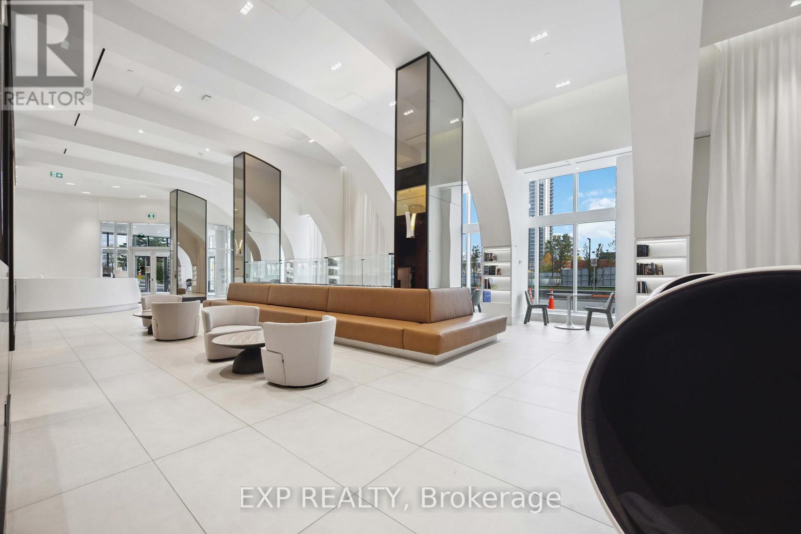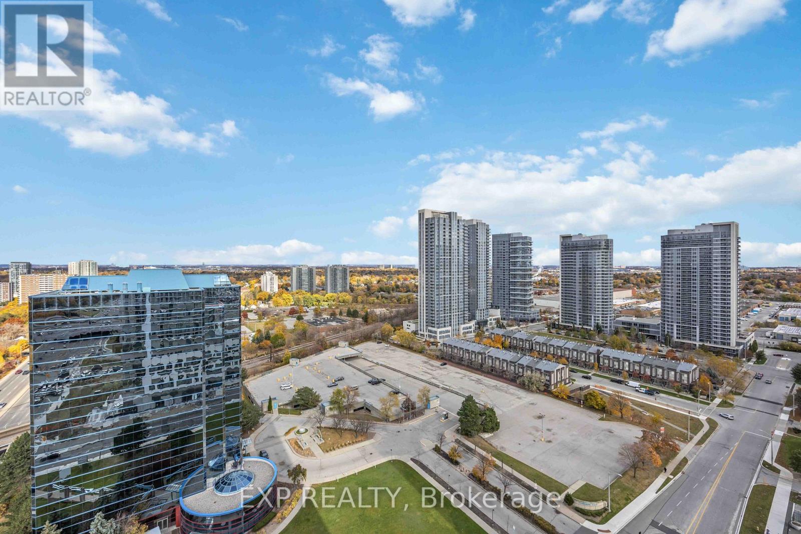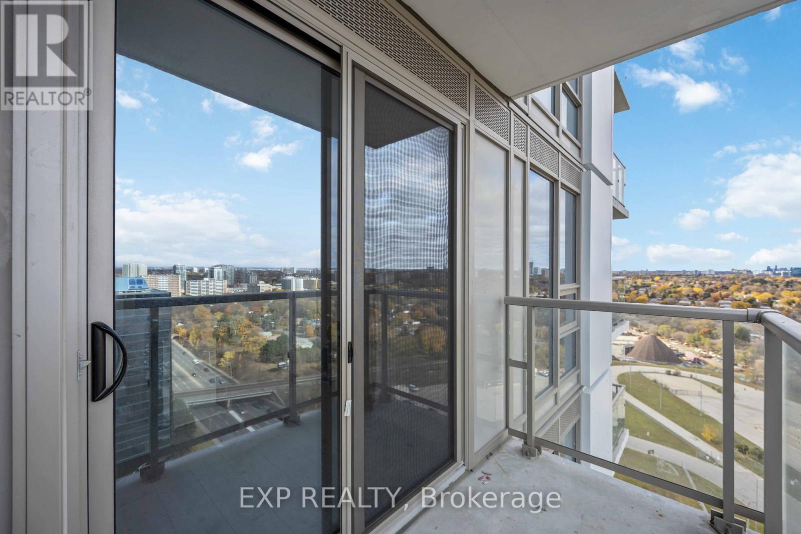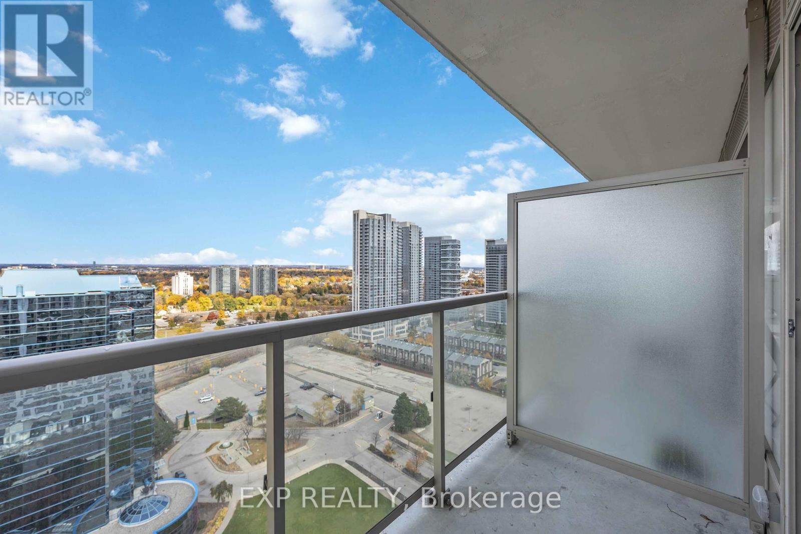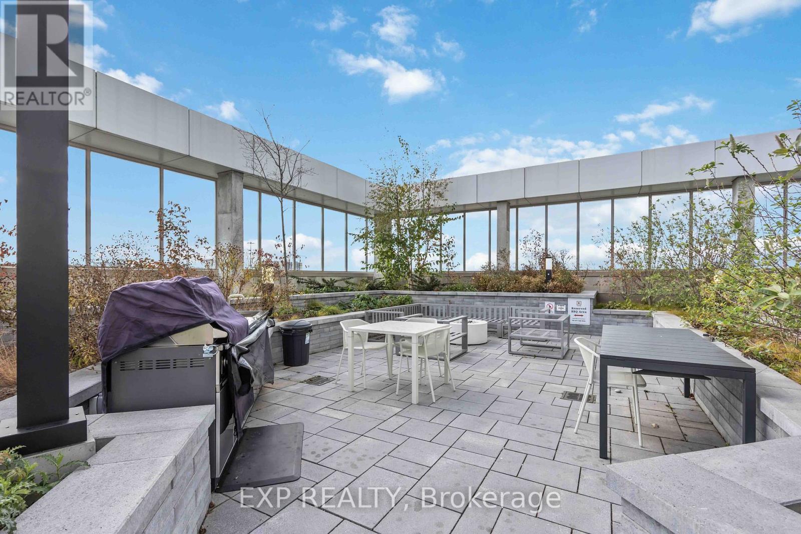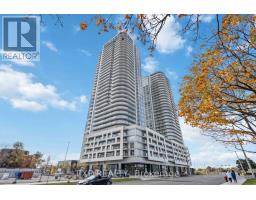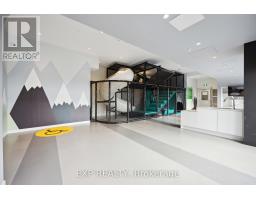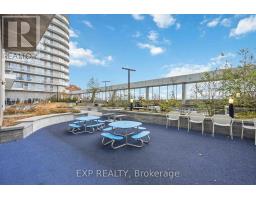2319 - 2031 Kennedy Road Toronto, Ontario M1T 0B8
$2,250 Monthly
Welcome to Modern Living at Kennedy and 401! This 1-year-new 1-bedroom, 1-bathroom condo offers a bright, functional layout with no wasted space. With 9-foot ceilings, laminate flooring throughout, and floor-to-ceiling windows, this unit is flooded with natural light and feels airy and spacious. Enjoy a cozy, open-concept living and dining area designed for comfort and style. The large primary bedroom includes an oversized closet and is showered with sunlight from expansive windows. The modern 4-piece spa-like bathroom completes the space, providing a touch of luxury to your daily routine. The sleek kitchen features granite countertops and stainless steel built-in appliances, creating a stylish and functional cooking area. Located steps from Kennedy Commons Plaza, TTC, and just minutes from Highway 401, 404, Scarborough Town Centre, and Centennial College. Experience premium building amenities, including a kids play area, party room, fitness centre with yoga studio, private music rehearsal room, pet spa, secure bike parking, guest suite, and a modern library with study areas. Plus, enjoy Wi-Fi access in all amenity areas and the lobby. Don't miss this opportunity to live in a vibrant community that has it all. Contact us today to book your showing! (id:50886)
Property Details
| MLS® Number | E10408105 |
| Property Type | Single Family |
| Community Name | Agincourt South-Malvern West |
| AmenitiesNearBy | Hospital, Place Of Worship, Public Transit |
| CommunityFeatures | Pet Restrictions |
| Features | Balcony, Carpet Free |
| ParkingSpaceTotal | 1 |
| ViewType | View |
Building
| BathroomTotal | 1 |
| BedroomsAboveGround | 1 |
| BedroomsTotal | 1 |
| Amenities | Security/concierge, Exercise Centre, Party Room, Visitor Parking |
| Appliances | Dishwasher, Dryer, Microwave, Range, Refrigerator, Stove, Washer |
| CoolingType | Central Air Conditioning |
| ExteriorFinish | Concrete |
| FireProtection | Security Guard |
| FlooringType | Laminate |
| HeatingFuel | Natural Gas |
| HeatingType | Forced Air |
| Type | Apartment |
Parking
| Underground |
Land
| Acreage | No |
| LandAmenities | Hospital, Place Of Worship, Public Transit |
Rooms
| Level | Type | Length | Width | Dimensions |
|---|---|---|---|---|
| Flat | Living Room | 2.85 m | 3.05 m | 2.85 m x 3.05 m |
| Flat | Dining Room | 2.85 m | 2.05 m | 2.85 m x 2.05 m |
| Flat | Kitchen | 2.74 m | 3.05 m | 2.74 m x 3.05 m |
| Flat | Primary Bedroom | 2.79 m | 2.85 m | 2.79 m x 2.85 m |
Interested?
Contact us for more information
Kirby Chan
Broker
8763 Bayview Ave #127
Richmond Hill, Ontario L4B 3V1
Carrie Szeto
Salesperson
8763 Bayview Ave #127
Richmond Hill, Ontario L4B 3V1





