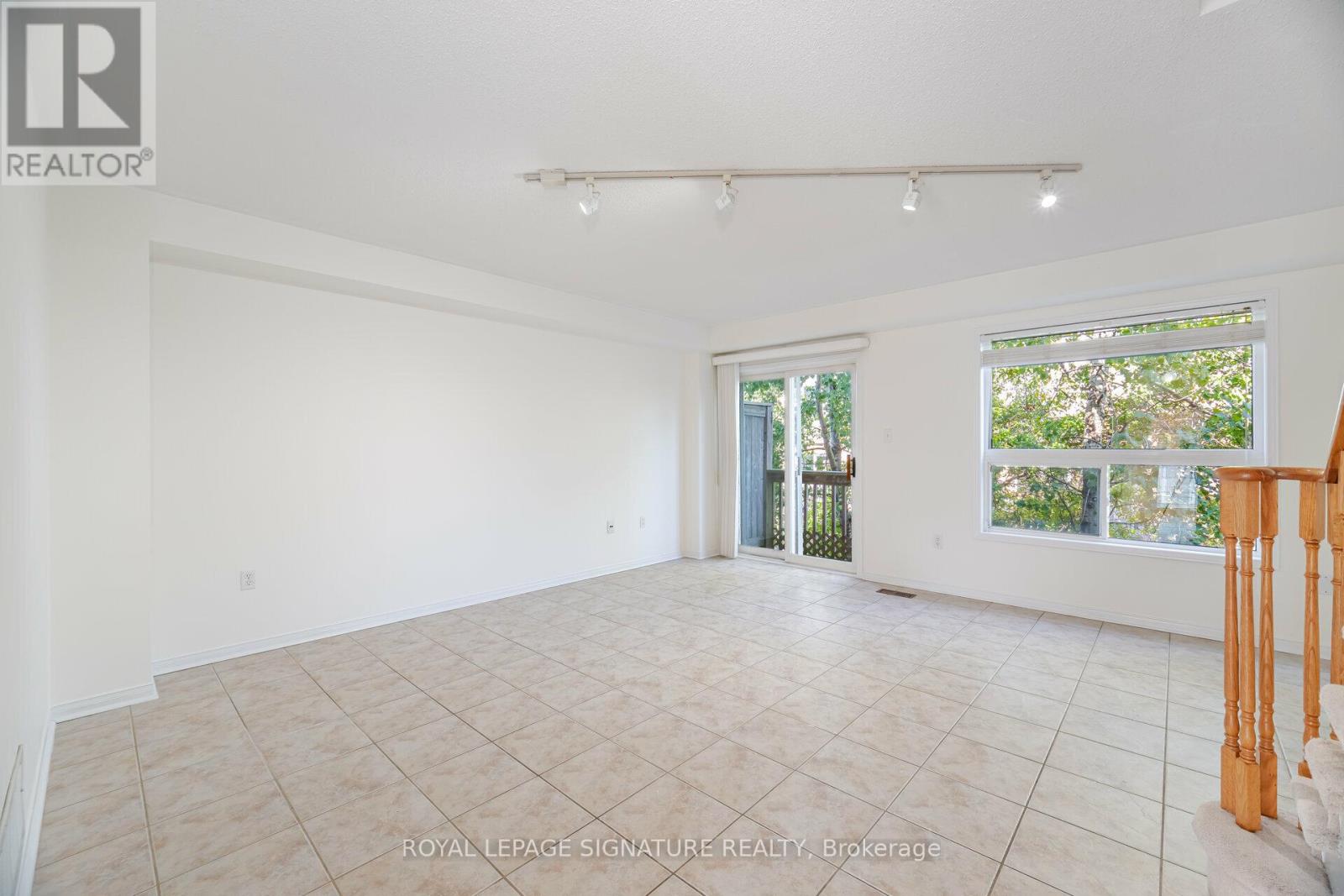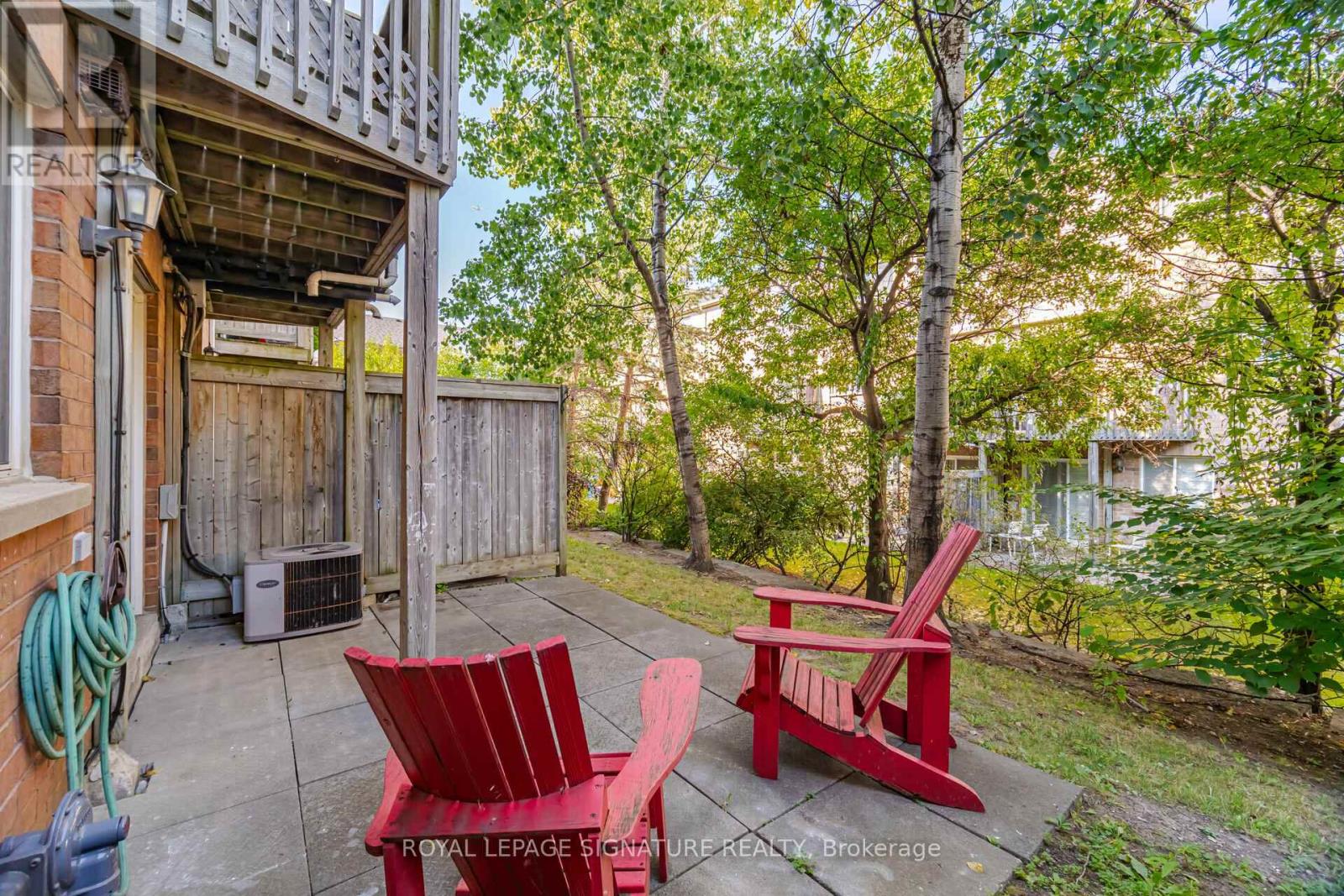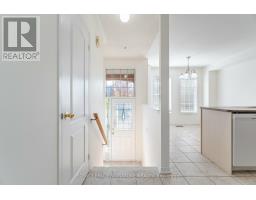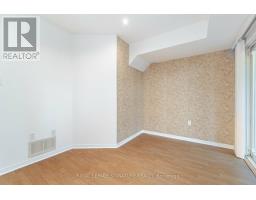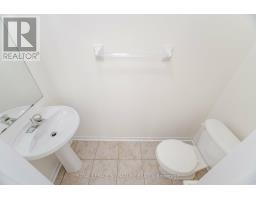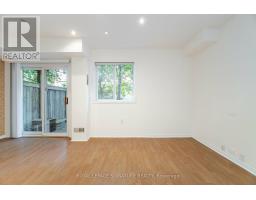113 - 5530 Glen Erin Drive Mississauga, Ontario L5M 6E8
3 Bedroom
4 Bathroom
1599.9864 - 1798.9853 sqft
Central Air Conditioning
Forced Air
$915,500Maintenance, Common Area Maintenance, Insurance, Parking
$325.26 Monthly
Maintenance, Common Area Maintenance, Insurance, Parking
$325.26 MonthlyClean 3 Bedroom 4 Washroom Townhouse , Located At High Demand Area. Spacious Master With LargeWalk-In Closet and Ensuite Washroom, Basement Finished With W/O to deck. Basement Can Be Used As 4thBedroom. Walkout To Yard From Basement. Walking Distance To Neighbourhood Schools that are ratedvery high in Mississauga, Parks, Hospital. Close To Highways, Community Centre, Library, Shopping Mall. (id:50886)
Property Details
| MLS® Number | W9365913 |
| Property Type | Single Family |
| Community Name | Central Erin Mills |
| AmenitiesNearBy | Hospital, Public Transit, Schools |
| CommunityFeatures | Pet Restrictions, Community Centre |
| Features | Balcony |
| ParkingSpaceTotal | 2 |
Building
| BathroomTotal | 4 |
| BedroomsAboveGround | 3 |
| BedroomsTotal | 3 |
| Amenities | Visitor Parking |
| Appliances | Dishwasher, Dryer, Microwave, Refrigerator, Stove, Washer, Window Coverings |
| BasementFeatures | Walk Out |
| BasementType | N/a |
| CoolingType | Central Air Conditioning |
| ExteriorFinish | Brick |
| FlooringType | Ceramic, Hardwood, Laminate |
| HalfBathTotal | 2 |
| HeatingFuel | Natural Gas |
| HeatingType | Forced Air |
| StoriesTotal | 3 |
| SizeInterior | 1599.9864 - 1798.9853 Sqft |
| Type | Row / Townhouse |
Parking
| Garage |
Land
| Acreage | No |
| LandAmenities | Hospital, Public Transit, Schools |
| SurfaceWater | River/stream |
Rooms
| Level | Type | Length | Width | Dimensions |
|---|---|---|---|---|
| Second Level | Bedroom | 5.28 m | 4.34 m | 5.28 m x 4.34 m |
| Second Level | Bedroom 2 | 2.59 m | 2.64 m | 2.59 m x 2.64 m |
| Second Level | Bedroom 3 | 2.59 m | 2.64 m | 2.59 m x 2.64 m |
| Lower Level | Family Room | 5.28 m | 3.1 m | 5.28 m x 3.1 m |
| Lower Level | Laundry Room | 3.07 m | 2.64 m | 3.07 m x 2.64 m |
| Main Level | Kitchen | 3.07 m | 2.67 m | 3.07 m x 2.67 m |
| Main Level | Living Room | 5.28 m | 5.03 m | 5.28 m x 5.03 m |
| Main Level | Dining Room | 3.07 m | 2.51 m | 3.07 m x 2.51 m |
Interested?
Contact us for more information
Sat Swaminathan
Broker
Royal LePage Signature Realty
30 Eglinton Ave W Ste 7
Mississauga, Ontario L5R 3E7
30 Eglinton Ave W Ste 7
Mississauga, Ontario L5R 3E7











