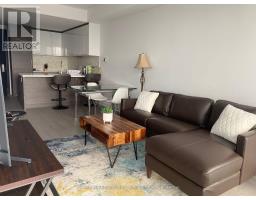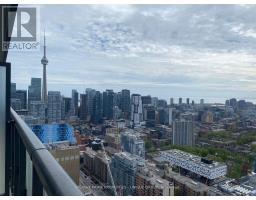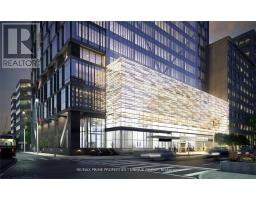3115 - 488 University Avenue Toronto, Ontario M5G 0C1
$3,000 Monthly
Downtown, Fully High End Furnished, Prime Location University/Dundas Award-Winning Building. Luxury $$$ Spent In Upgrades. Approx: 715 Sq Ft. 1 Bedroom + (Den With Bed) + Extra Large Balcony. Fantastic View, 9' Floor To Ceiling Windows. Hardwood Floor Throughout. Direct Access To The Subway From The Building. Steps To: Hospitals, Dental School. Ocad, U Of T, Ryerson City Hall, Financial District, Eaton Centre, College Park Shops, Amazing Amenities. **** EXTRAS **** All High End Appliances: Fridge, Stove, Dishwasher, Wine Fridge, Microwave/Oven, Washer/Dryer, All Elf's, All Window Blinds. Move In And Enjoy It! (id:50886)
Property Details
| MLS® Number | C10408049 |
| Property Type | Single Family |
| Community Name | University |
| AmenitiesNearBy | Hospital, Park, Place Of Worship, Schools |
| CommunityFeatures | Pet Restrictions |
| Features | Balcony |
| PoolType | Indoor Pool |
| ViewType | View |
Building
| BathroomTotal | 1 |
| BedroomsAboveGround | 1 |
| BedroomsBelowGround | 1 |
| BedroomsTotal | 2 |
| Amenities | Security/concierge, Exercise Centre, Sauna |
| CoolingType | Central Air Conditioning |
| ExteriorFinish | Brick |
| HeatingFuel | Natural Gas |
| HeatingType | Forced Air |
| SizeInterior | 699.9943 - 798.9932 Sqft |
| Type | Apartment |
Parking
| Underground |
Land
| Acreage | No |
| LandAmenities | Hospital, Park, Place Of Worship, Schools |
Rooms
| Level | Type | Length | Width | Dimensions |
|---|---|---|---|---|
| Flat | Foyer | Measurements not available | ||
| Flat | Living Room | 3.15 m | 3 m | 3.15 m x 3 m |
| Flat | Dining Room | 5.19 m | 3.15 m | 5.19 m x 3.15 m |
| Flat | Kitchen | 5.19 m | 3.15 m | 5.19 m x 3.15 m |
| Flat | Primary Bedroom | 3.01 m | 3 m | 3.01 m x 3 m |
| Flat | Den | 2.4 m | 2.4 m | 2.4 m x 2.4 m |
https://www.realtor.ca/real-estate/27618160/3115-488-university-avenue-toronto-university-university
Interested?
Contact us for more information
Joan Cheuk
Salesperson
1251 Yonge Street
Toronto, Ontario M4T 1W6















































