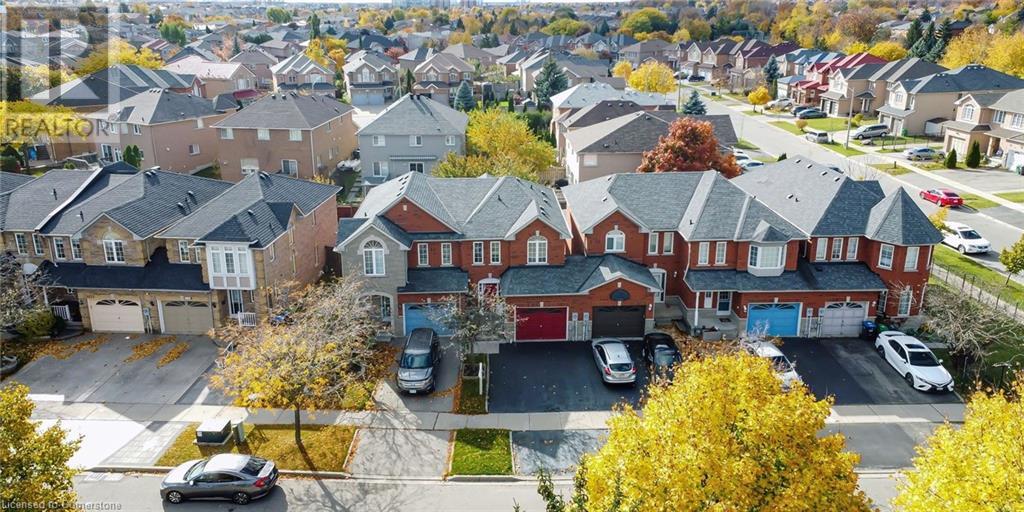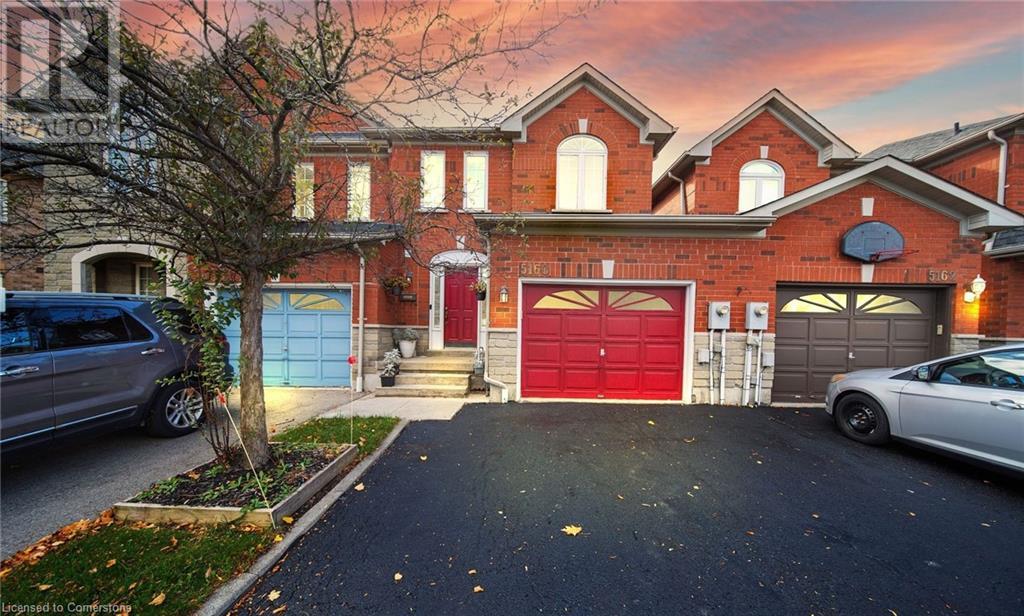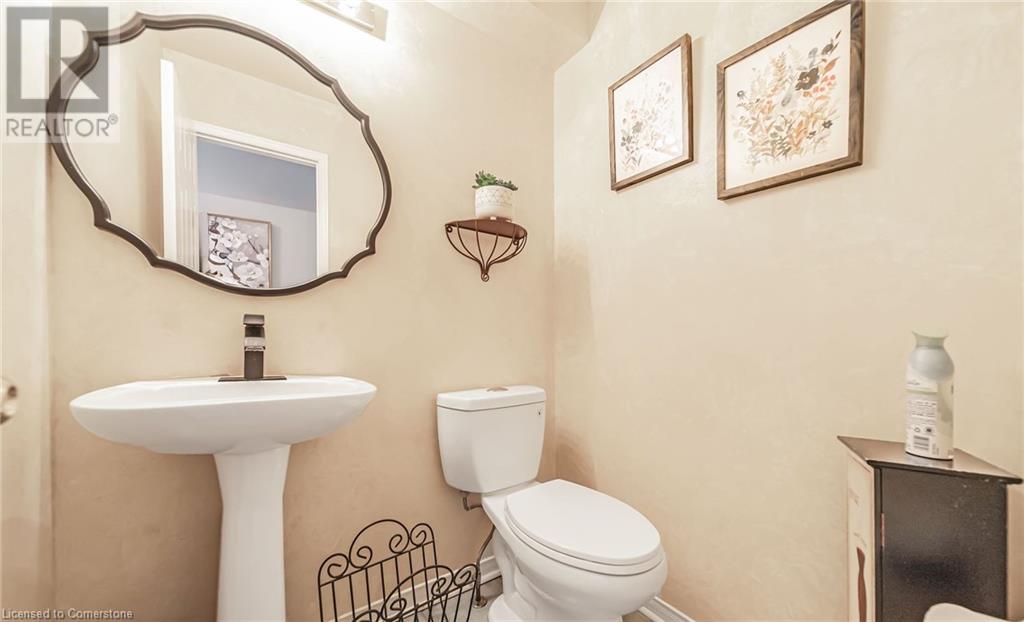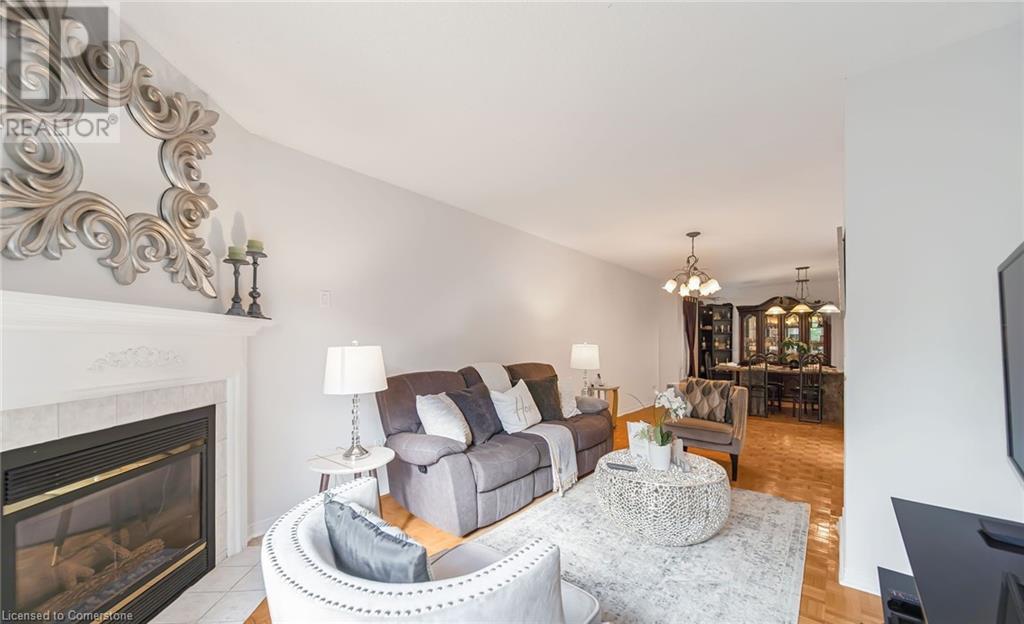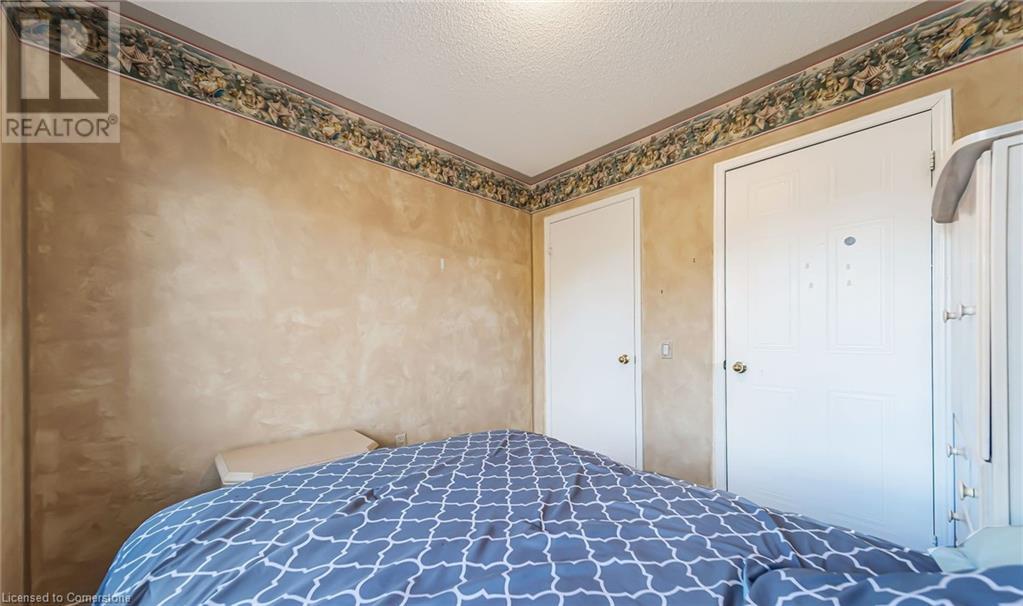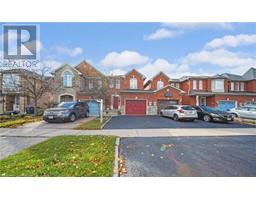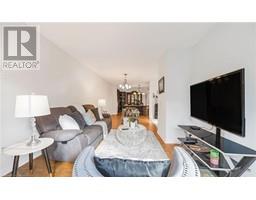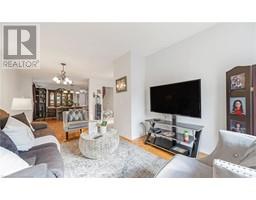5160 Boardwalk Drive Mississauga, Ontario L5R 3X5
$959,900
WELCOME TO THIS BEAUTIFULLY MAINTAINED SEMI DETACHED HOME, IDEALLY SITUATED IN A PRIME LOCATION , MINS AWAY FROM SQUARE ONE MALL.THIS PROPERTY FEATURES A SPACIOUS DRIVEWAY ACCOMPDATING 2/3 CARS , PERFECT FOR FAMILIES AND GUESTS . INSIDE YOU WILL FIND OPEN CONCEPT LAYOUT ON MAIN LEVEL WITH SEP FAMILY AND LIVING ROOM COMBINED WITH DINING ROOM .DECENT SIZE KITCHEN , HARDWOOD FLOORING AND FIRE PLACE ENHANCES THE BEAUTY OF THE HOUSE. UPSTAIRS YOU WILL FIND 3 GENEROUS SIZE BEDROOMS , ENGINEERED HARDWOOD FLOORING, 2 FULL BATHROOMS ARE THERE FOR ADDEDED CONVENIENCE .MASTER BEDROOM COMES WITH A ELEGENT ENSUITE. BASEMENT IS FINISHED WITH REC ROOM AND 2 PIECE BATHROOM IDEAL FOR ADDITIONAL LIVING SPACE OR ENTERTAINING.THERE IS NO CARPET IN THE WHOLE HOUSE .BACKYARD IS DECENT SIZE PERFECT FOR SUMMER ENTERTAINMENT. OVERALL ITS A FANTASTIC OPPORTUNITY FOR COMFORTABLE LIVING IN A HIGLY SOUGHT AFTER AREA , DONT MISS OUT! (id:50886)
Property Details
| MLS® Number | 40673392 |
| Property Type | Single Family |
| AmenitiesNearBy | Schools, Shopping |
| ParkingSpaceTotal | 3 |
Building
| BathroomTotal | 4 |
| BedroomsAboveGround | 3 |
| BedroomsTotal | 3 |
| Appliances | Dishwasher, Dryer, Refrigerator, Stove, Washer |
| ArchitecturalStyle | 2 Level |
| BasementDevelopment | Finished |
| BasementType | Full (finished) |
| ConstructionStyleAttachment | Semi-detached |
| CoolingType | Central Air Conditioning |
| ExteriorFinish | Brick |
| HalfBathTotal | 2 |
| HeatingType | Forced Air |
| StoriesTotal | 2 |
| SizeInterior | 1473 Sqft |
| Type | House |
| UtilityWater | Municipal Water |
Parking
| Attached Garage |
Land
| Acreage | No |
| LandAmenities | Schools, Shopping |
| Sewer | Municipal Sewage System |
| SizeDepth | 100 Ft |
| SizeFrontage | 24 Ft |
| SizeTotalText | Under 1/2 Acre |
| ZoningDescription | Residential |
Rooms
| Level | Type | Length | Width | Dimensions |
|---|---|---|---|---|
| Second Level | 3pc Bathroom | Measurements not available | ||
| Second Level | 3pc Bathroom | Measurements not available | ||
| Second Level | Bedroom | 10'1'' x 8'9'' | ||
| Second Level | Bedroom | 9'3'' x 8'9'' | ||
| Second Level | Bedroom | 16'4'' x 11'9'' | ||
| Basement | 2pc Bathroom | Measurements not available | ||
| Main Level | 2pc Bathroom | Measurements not available | ||
| Main Level | Dining Room | 10'8'' x 9'5'' | ||
| Main Level | Family Room | 11'3'' x 10'9'' | ||
| Main Level | Living Room | 14'2'' x 11'9'' | ||
| Main Level | Kitchen | 11'9'' x 9'2'' |
https://www.realtor.ca/real-estate/27618131/5160-boardwalk-drive-mississauga
Interested?
Contact us for more information
Bikramjit Singh Buttar
Broker
5010 Steeles Ave W Unit 11a
Toronto, Ontario M9V 5C6







