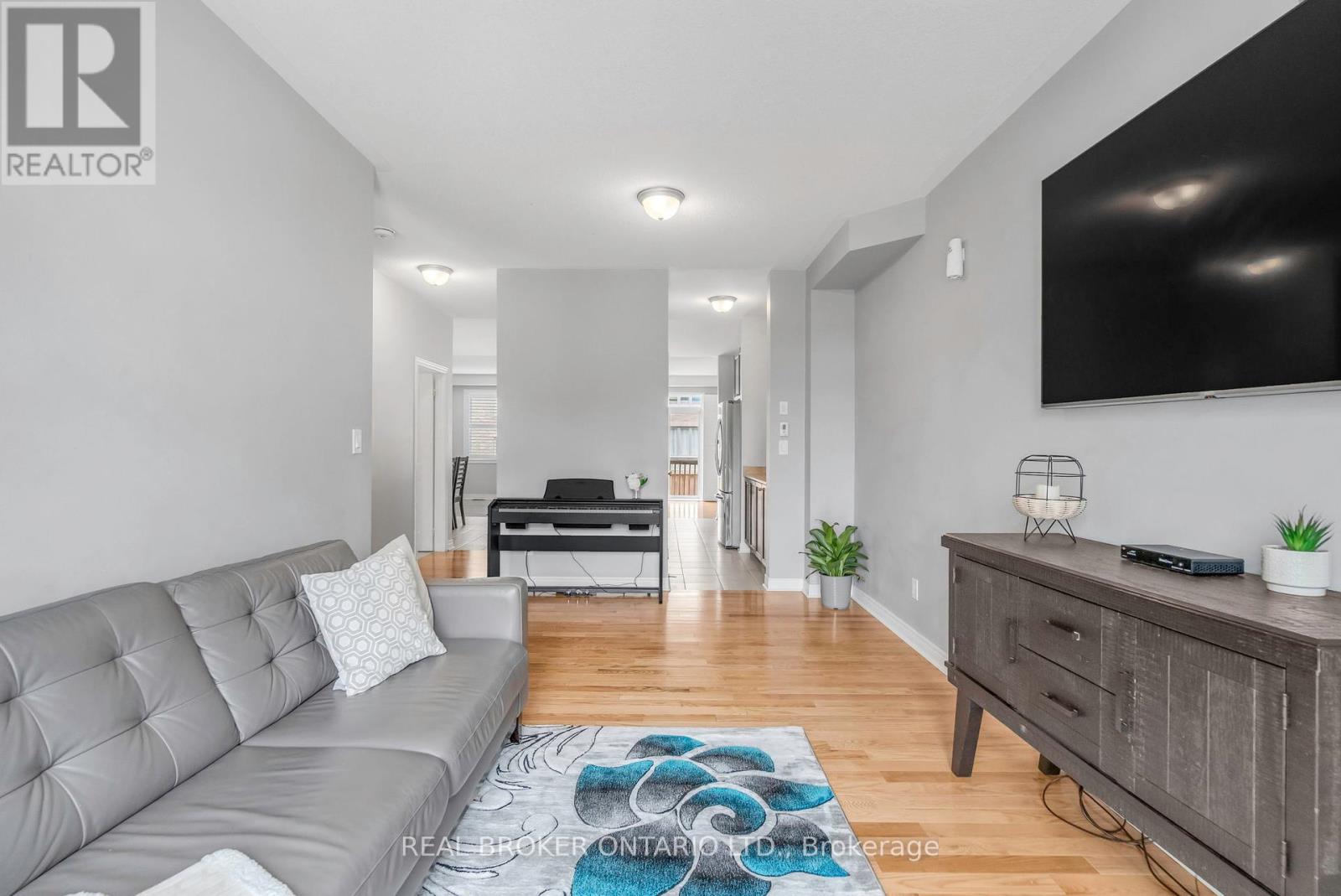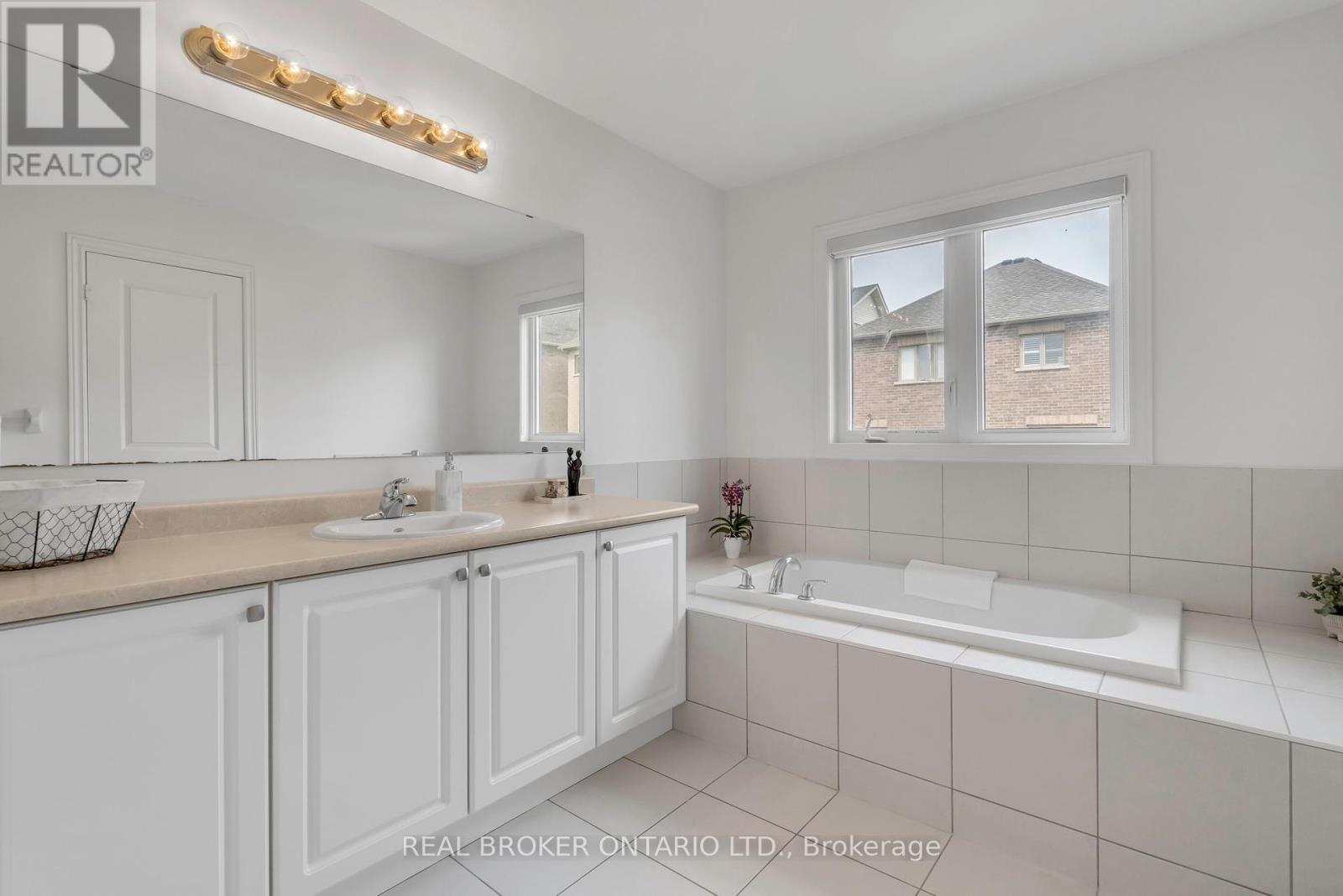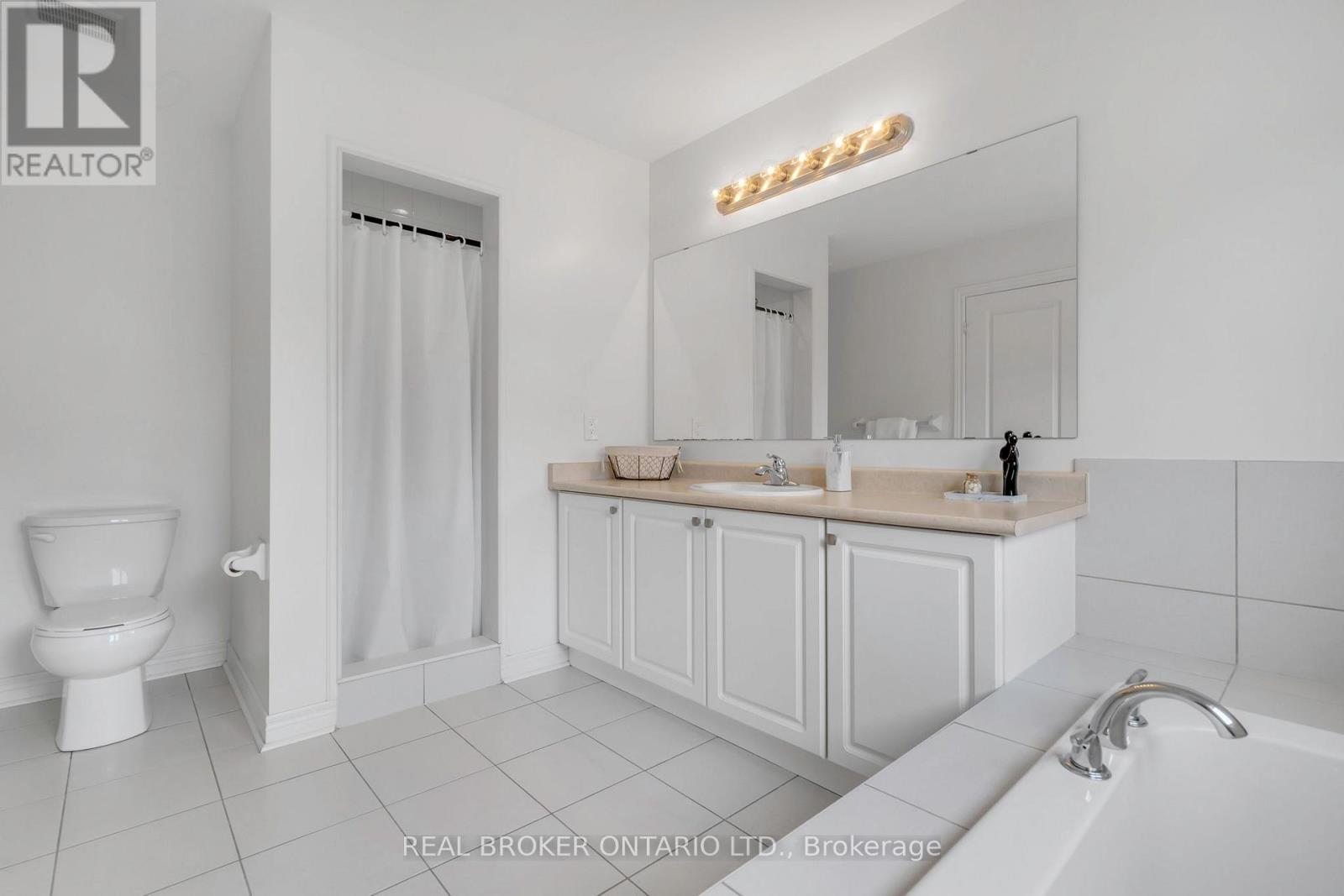81 Willoughby Way New Tecumseth, Ontario L9R 0P4
$989,900
Welcome To The Highly Sought After Treetops Community Of Alliston. This Detached 4 Bedroom, 3 Bathroom Brookfield Home May Appear Modest From The Outside But It Surprises With Approximately 2,300 SqFt Of Thoughtfully Designed Living Space. Enjoy This Open Concept Kitchen Featuring Stainless Steel Appliances, Eat-In Area, Coffee Bar And Walk-In Pantry With Tons Of Storage Space. The Living And Dining Room Feature A Walk-Out To Deck With Fully Fenced Backyard Access. Hosting Made Easy With A Separate Family Room Providing Additional Living Space To Lounge Or Dine In. The Second Floor Layout Maximizes Every Square Foot Ensuring Both Comfort And Functionality For The Whole Family. Enter Your Primary Bedroom With His & Hers Closet Including a Large Walk-In And Ensuite Bathroom With Soaker Tub And Stand Up Shower. With Convenient Garage-to-Basement Access, This Home Is Ideal For Creating A Private Space For Extended Family Or An Income-Generating Suite. Just Steps Away From The New St.Cecilia Elementary School And Treetops Park Including Splash Pad, Basketball And Volleyball Court For All To Enjoy! 10 Minutes To Highway 400 Making Commuting To The City A Breeze! Conveniently Facing The Picturesque Golf Course Of The Award Winning Nottawasaga Inn Resort & Conference Centre. Located Just Minutes From Walmart, Tanger Outlets, And The Expanding Honda Canada. Enjoy The Small-Town Vibes Amid Local Farms And Scenic Country Views With The Thrill Of All Amenities Nearby. Take Advantage Of Today's Price For This Heavily Developing Area! **** EXTRAS **** Main Level Flooring (2021), Upper Level Flooring (2022), Air Conditioner (2021), California Shutters & Zebra Blinds (2024). Full Fence Completed in 2022. (id:50886)
Property Details
| MLS® Number | N9365874 |
| Property Type | Single Family |
| Community Name | Alliston |
| ParkingSpaceTotal | 3 |
Building
| BathroomTotal | 3 |
| BedroomsAboveGround | 4 |
| BedroomsTotal | 4 |
| Appliances | Dishwasher, Dryer, Garage Door Opener, Hood Fan, Refrigerator, Stove, Washer, Window Coverings |
| BasementDevelopment | Partially Finished |
| BasementFeatures | Separate Entrance |
| BasementType | N/a (partially Finished) |
| ConstructionStyleAttachment | Detached |
| CoolingType | Central Air Conditioning |
| ExteriorFinish | Brick, Vinyl Siding |
| FlooringType | Ceramic, Hardwood |
| FoundationType | Concrete |
| HalfBathTotal | 1 |
| HeatingFuel | Natural Gas |
| HeatingType | Forced Air |
| StoriesTotal | 2 |
| SizeInterior | 1999.983 - 2499.9795 Sqft |
| Type | House |
| UtilityWater | Municipal Water |
Parking
| Garage |
Land
| Acreage | No |
| Sewer | Sanitary Sewer |
| SizeDepth | 103 Ft ,4 In |
| SizeFrontage | 32 Ft |
| SizeIrregular | 32 X 103.4 Ft |
| SizeTotalText | 32 X 103.4 Ft |
Rooms
| Level | Type | Length | Width | Dimensions |
|---|---|---|---|---|
| Second Level | Primary Bedroom | 5.17 m | 3.98 m | 5.17 m x 3.98 m |
| Second Level | Bedroom 2 | 2.9 m | 3.37 m | 2.9 m x 3.37 m |
| Second Level | Bedroom 3 | 2.9 m | 4.29 m | 2.9 m x 4.29 m |
| Second Level | Bedroom 4 | 3.57 m | 3.41 m | 3.57 m x 3.41 m |
| Main Level | Family Room | 5.37 m | 3.07 m | 5.37 m x 3.07 m |
| Main Level | Kitchen | 2.99 m | 3.17 m | 2.99 m x 3.17 m |
| Main Level | Eating Area | 3.02 m | 3.13 m | 3.02 m x 3.13 m |
| Main Level | Dining Room | 3.29 m | 3.14 m | 3.29 m x 3.14 m |
| Main Level | Living Room | 3.13 m | 3.29 m | 3.13 m x 3.29 m |
| Ground Level | Foyer | 3.07 m | 2.44 m | 3.07 m x 2.44 m |
https://www.realtor.ca/real-estate/27461674/81-willoughby-way-new-tecumseth-alliston-alliston
Interested?
Contact us for more information
Rosaria Vindigni
Salesperson
130 King St W Unit 1900b
Toronto, Ontario M5X 1E3
Naomi Nielsen-Falls
Salesperson
130 King St W Unit 1900b
Toronto, Ontario M5X 1E3







































































