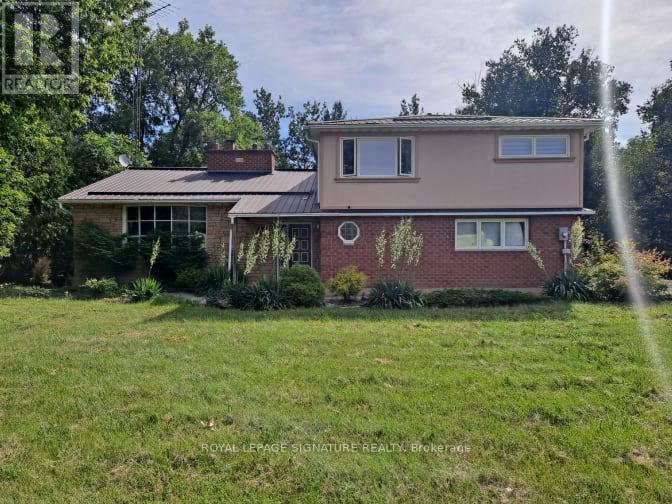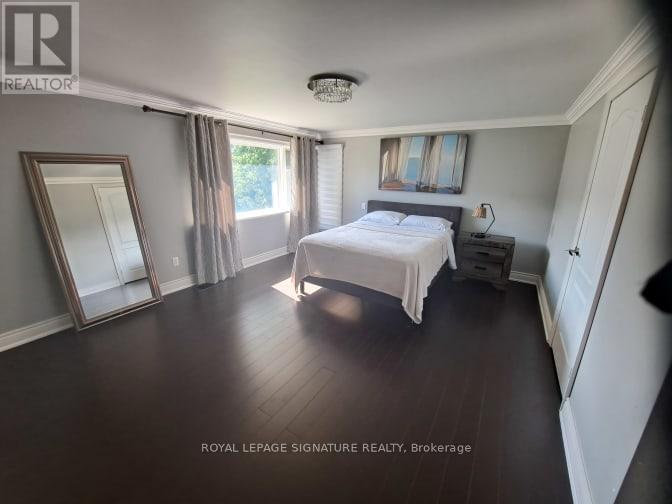19 Shepherd Road Whitby, Ontario L1M 1G8
$3,500 Monthly
Luxury Living Awaits! Enjoy this executive main & upper level unit for lease on a quiet residential street at Coronation Ave & HWY 7. Prime location nestled within estate homes - this one wont last long! Main floor features spacious living room, formal dining room, updated kitchen with stainless steel appliances & granite countertops. Walk upstairs to 4 bedrooms including an owners suite with private 5PC bath. The other bedrooms share a 4PC washroom and overlook the expansive backyard. Surrounded by mature trees - this home is perfect for families. Located close to schools, transit, and entertainment. Don't miss out on this incredible opportunity schedule a viewing today! Utilities to be split 65%. 2 car parking included. **** EXTRAS **** Utilities to be split 65%. 2 car parking included. (id:50886)
Property Details
| MLS® Number | E9365957 |
| Property Type | Single Family |
| Community Name | Rural Whitby |
| ParkingSpaceTotal | 2 |
Building
| BathroomTotal | 3 |
| BedroomsAboveGround | 4 |
| BedroomsTotal | 4 |
| Appliances | Dishwasher, Dryer, Refrigerator, Stove, Washer |
| BasementDevelopment | Finished |
| BasementFeatures | Apartment In Basement |
| BasementType | N/a (finished) |
| ConstructionStyleAttachment | Detached |
| ConstructionStyleSplitLevel | Sidesplit |
| CoolingType | Central Air Conditioning |
| ExteriorFinish | Aluminum Siding, Brick |
| FlooringType | Hardwood, Laminate |
| FoundationType | Unknown |
| HalfBathTotal | 1 |
| HeatingFuel | Natural Gas |
| HeatingType | Forced Air |
| Type | House |
Parking
| Garage |
Land
| Acreage | No |
| Sewer | Septic System |
| SizeDepth | 352 Ft ,2 In |
| SizeFrontage | 114 Ft ,9 In |
| SizeIrregular | 114.83 X 352.2 Ft |
| SizeTotalText | 114.83 X 352.2 Ft |
Rooms
| Level | Type | Length | Width | Dimensions |
|---|---|---|---|---|
| Main Level | Living Room | 6 m | 4.2 m | 6 m x 4.2 m |
| Main Level | Dining Room | 4.4 m | 2.7 m | 4.4 m x 2.7 m |
| Main Level | Kitchen | 5.6 m | 3.9 m | 5.6 m x 3.9 m |
| Upper Level | Primary Bedroom | 4.8 m | 3.9 m | 4.8 m x 3.9 m |
| Upper Level | Bedroom 2 | 4 m | 3.2 m | 4 m x 3.2 m |
| Upper Level | Bedroom 3 | 4 m | 3 m | 4 m x 3 m |
| Upper Level | Bedroom 4 | 3.2 m | 2.1 m | 3.2 m x 2.1 m |
https://www.realtor.ca/real-estate/27461652/19-shepherd-road-whitby-rural-whitby
Interested?
Contact us for more information
Tristian Clunis
Salesperson
8 Sampson Mews Suite 201
Toronto, Ontario M3C 0H5
Michelle Toon
Broker
8 Sampson Mews Suite 201
Toronto, Ontario M3C 0H5

























