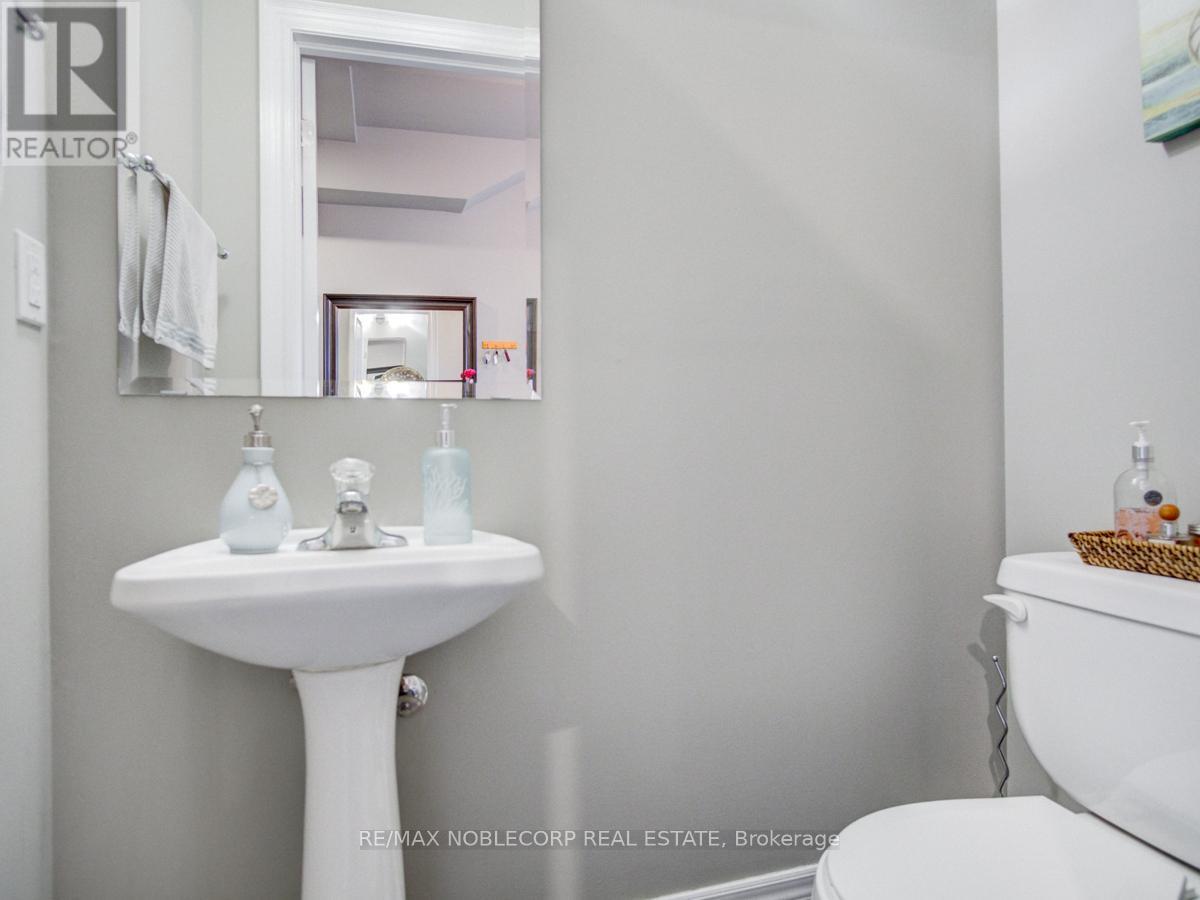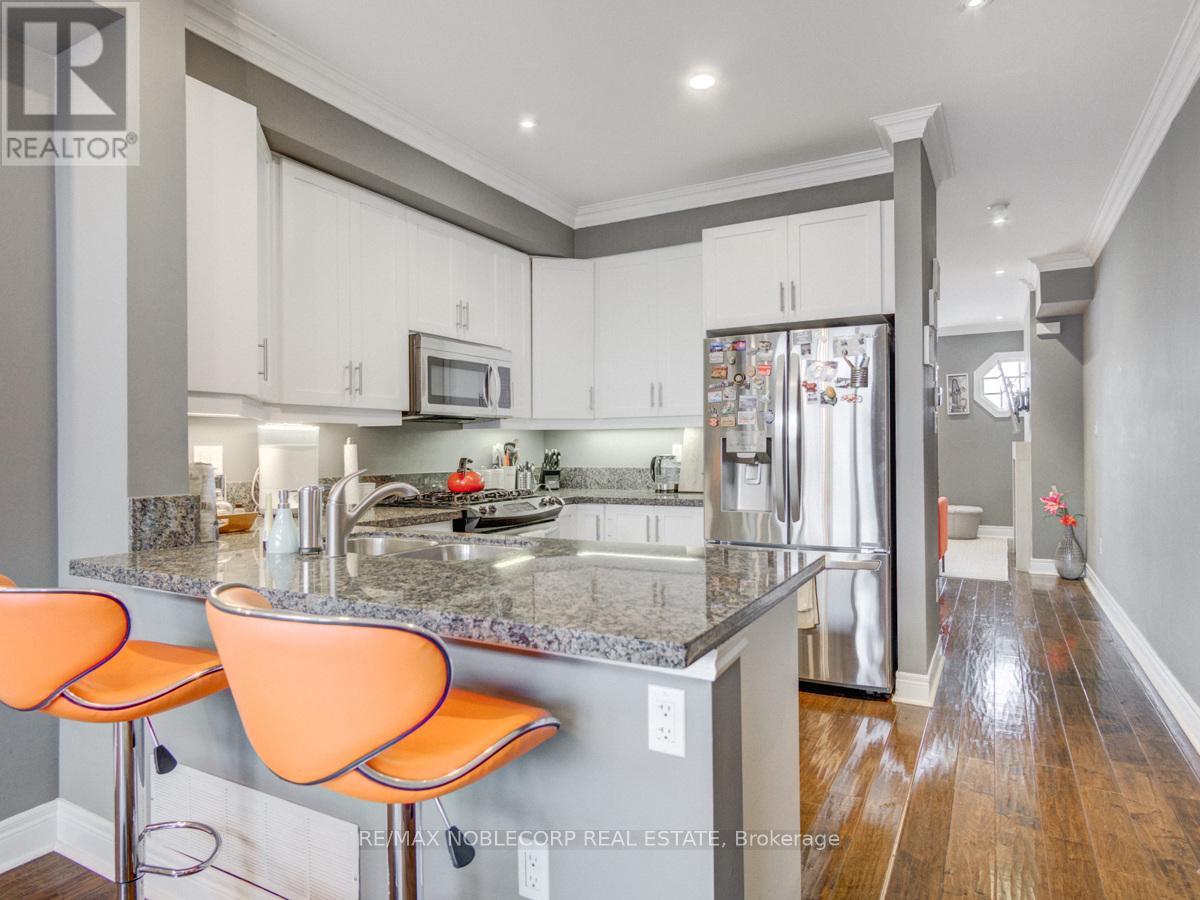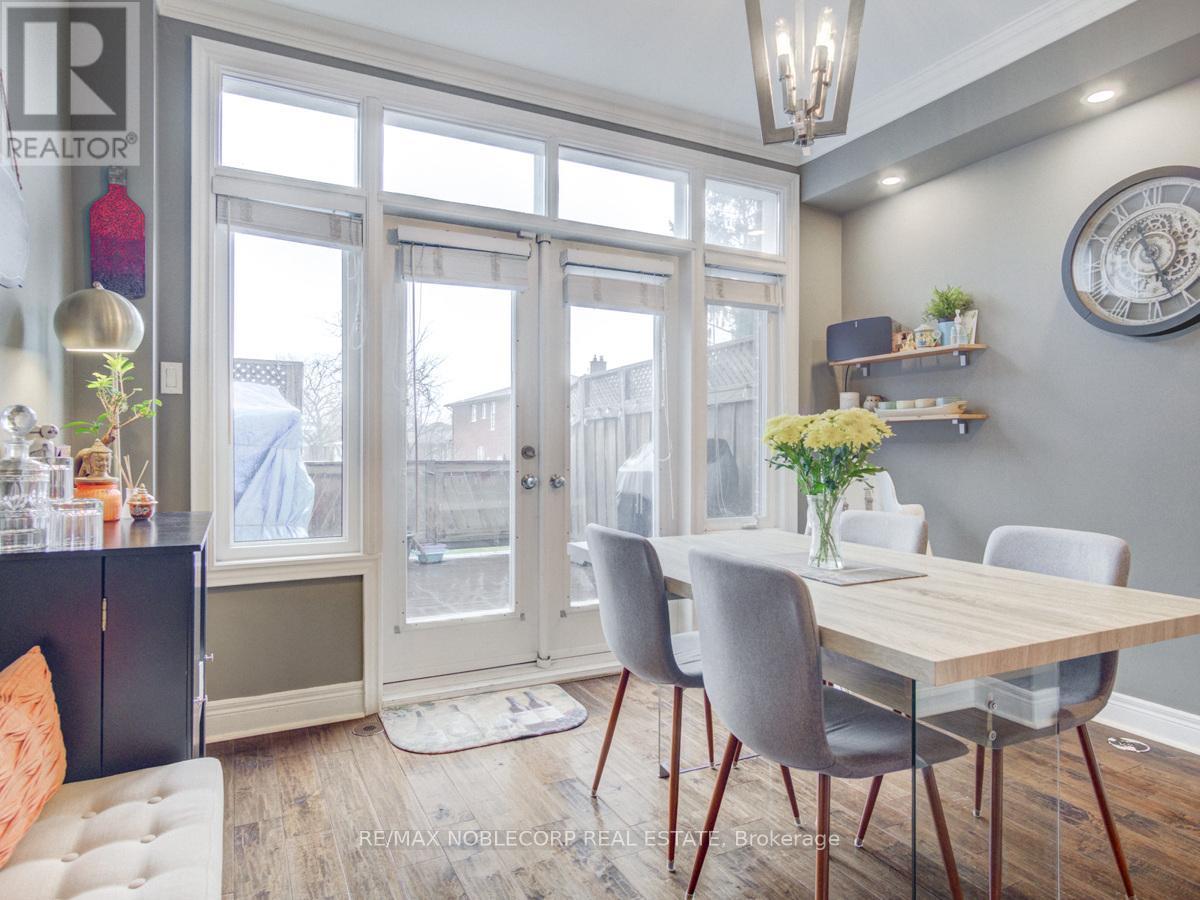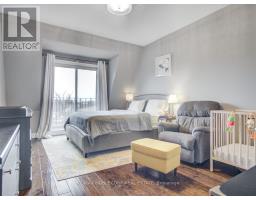573 Oxford Street Toronto, Ontario M8Y 1E6
$4,150 Monthly
Absolutely Stunning, Spacious And Bright Executive 3 Storey Townhome. 3 Bed + Den, W/ Hardwood Flooring And Fantastic Finishes. Stunning Terrace W/ Weber Gas BBQ and Hookup. Upgraded Kitchen W/ S/S Appliances. Upgraded Light Fixtures. 3rd Floor Private Master Retreat / Balcony. 2 Car Garage Parking. Amazing Area Surrounded By Parks, Shops Restaurants And Cafes. 10 Min Walk To GO Station. Do Not Miss This One! **** EXTRAS **** S/S Appliances, Fridge, Dishwasher, Microwave, Stove, Washer/Dryer, All Window Coverings And ELF's. Weber BBQ (id:50886)
Property Details
| MLS® Number | W10408010 |
| Property Type | Single Family |
| Community Name | Mimico |
| AmenitiesNearBy | Park, Public Transit, Schools |
| ParkingSpaceTotal | 2 |
Building
| BathroomTotal | 3 |
| BedroomsAboveGround | 3 |
| BedroomsTotal | 3 |
| BasementDevelopment | Partially Finished |
| BasementType | N/a (partially Finished) |
| ConstructionStyleAttachment | Attached |
| CoolingType | Central Air Conditioning |
| ExteriorFinish | Brick, Concrete |
| FireplacePresent | Yes |
| FlooringType | Hardwood, Ceramic |
| FoundationType | Concrete, Brick |
| HalfBathTotal | 1 |
| HeatingFuel | Natural Gas |
| HeatingType | Forced Air |
| StoriesTotal | 3 |
| SizeInterior | 1999.983 - 2499.9795 Sqft |
| Type | Row / Townhouse |
| UtilityWater | Municipal Water |
Parking
| Attached Garage |
Land
| Acreage | No |
| LandAmenities | Park, Public Transit, Schools |
| Sewer | Sanitary Sewer |
Rooms
| Level | Type | Length | Width | Dimensions |
|---|---|---|---|---|
| Second Level | Bedroom 2 | 4.37 m | 3.55 m | 4.37 m x 3.55 m |
| Second Level | Bedroom 3 | 3.55 m | 3.55 m | 3.55 m x 3.55 m |
| Third Level | Primary Bedroom | 4.75 m | 3.55 m | 4.75 m x 3.55 m |
| Main Level | Living Room | 4.37 m | 3.55 m | 4.37 m x 3.55 m |
| Main Level | Dining Room | 3.55 m | 3.15 m | 3.55 m x 3.15 m |
| Main Level | Kitchen | 3.55 m | 3.15 m | 3.55 m x 3.15 m |
| Ground Level | Den | 4.37 m | 3.55 m | 4.37 m x 3.55 m |
https://www.realtor.ca/real-estate/27617946/573-oxford-street-toronto-mimico-mimico
Interested?
Contact us for more information
Dan Levi
Salesperson
3603 Langstaff Rd #14&15
Vaughan, Ontario L4K 9G7





















































