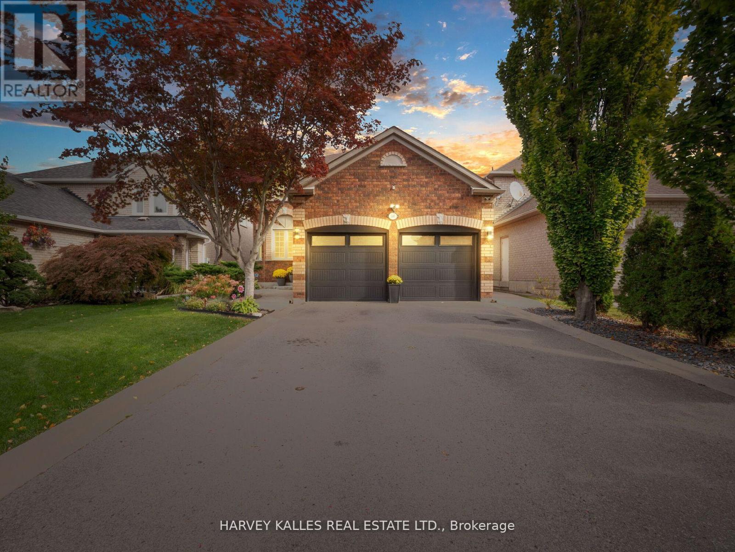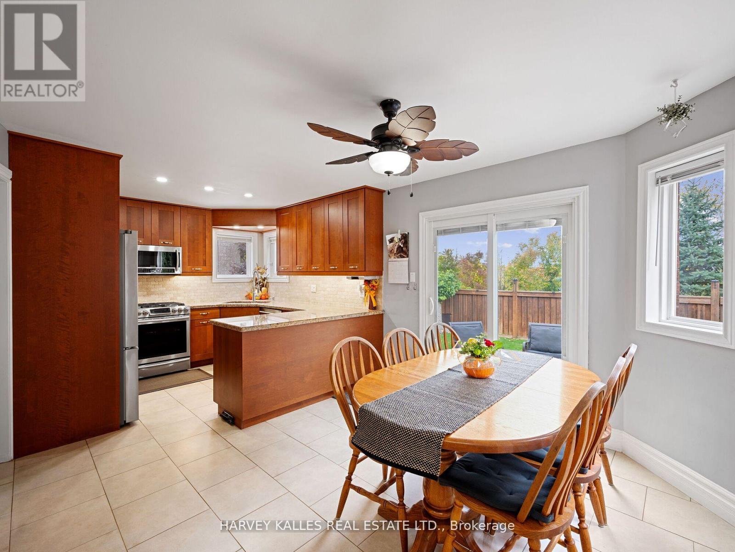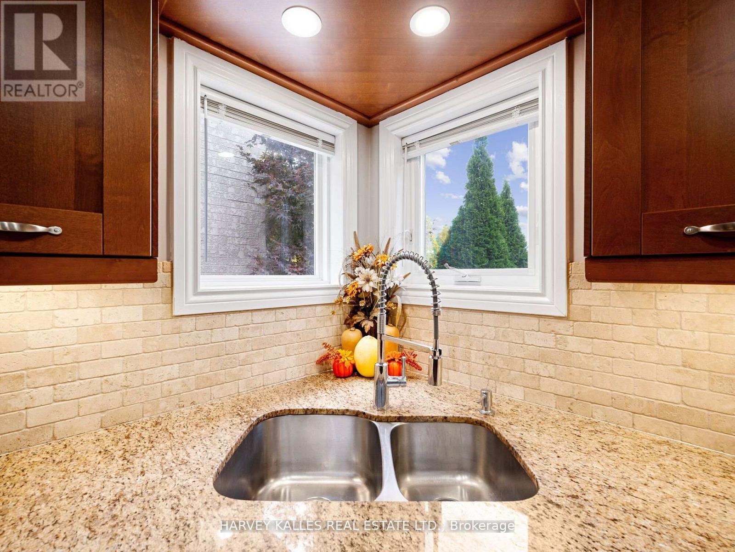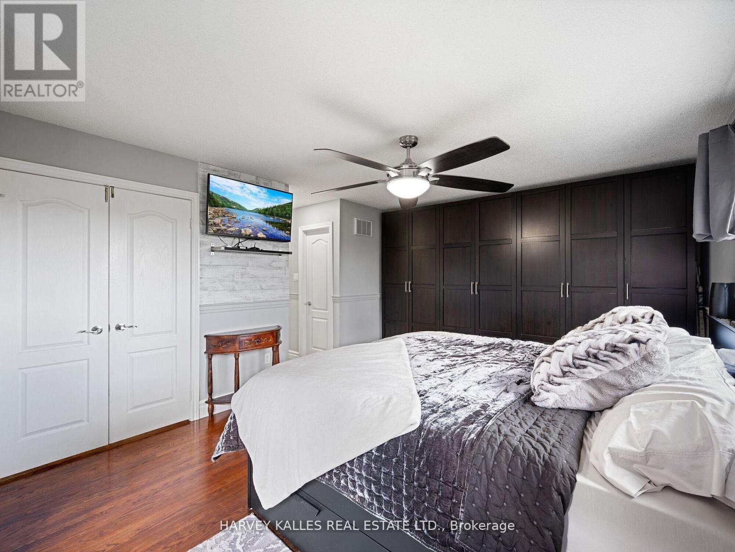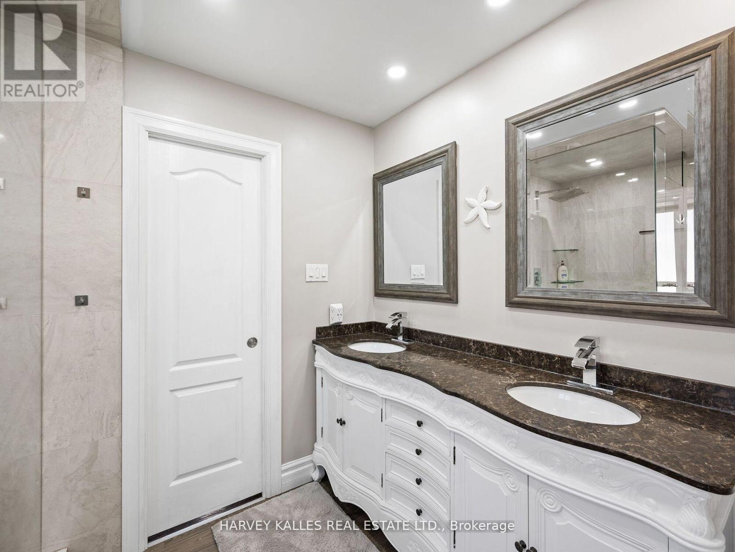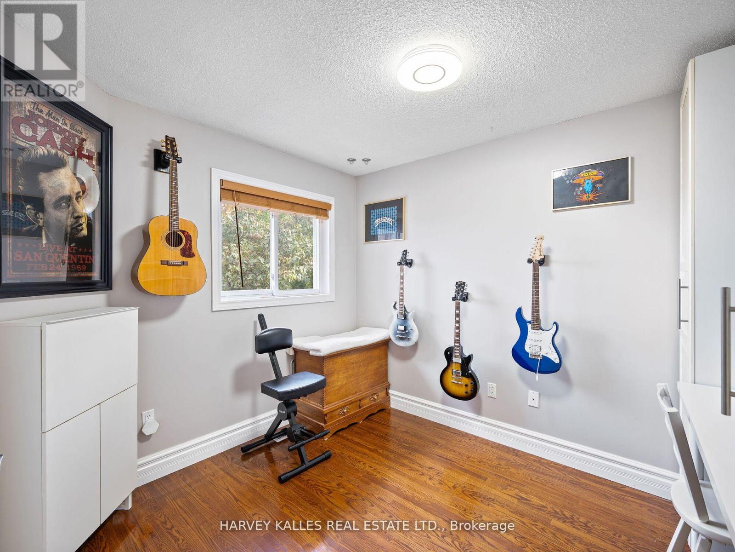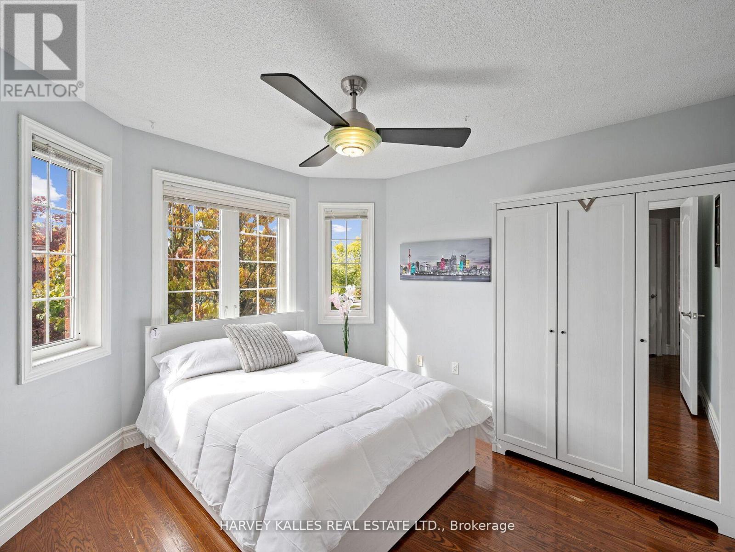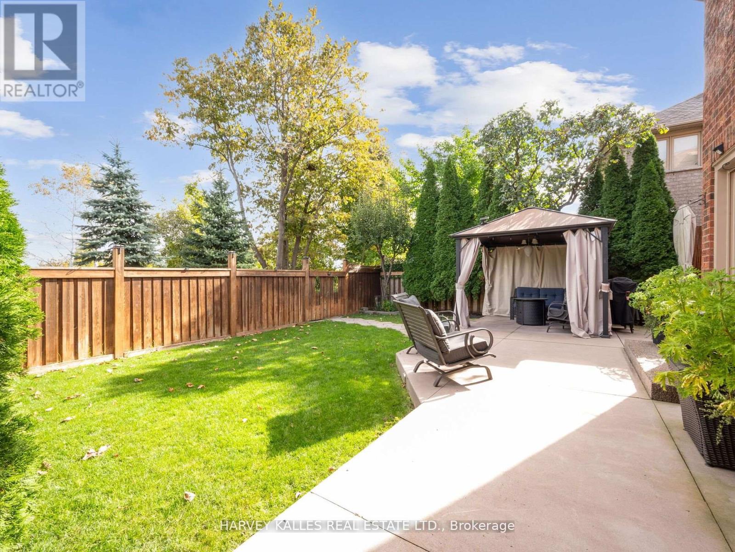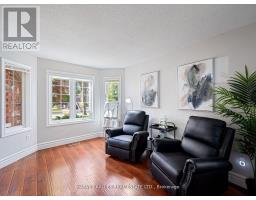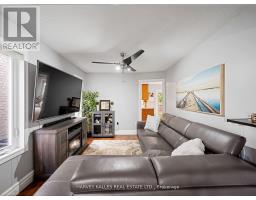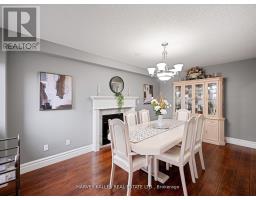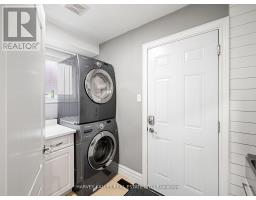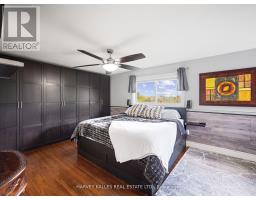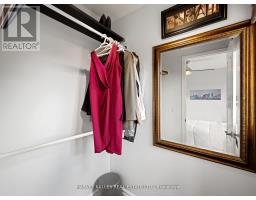146 Veneto Drive Vaughan, Ontario L4L 8X6
$1,495,000
Welcome To 146 Veneto Dr, A renovated 4+1 bedroom, 4 bathroom home nestled in a serene prestigious neighborhood.This stunning 2-story residence backs onto lush green space, offering unparalleled tranquility & the soothing sounds of nature. Every bathroom has been beautifully updated, incl the opulent primary suite featuring a spa-like en suite & spacious walk-in closet.The lower level is designed for both comfort & versatility, boasting a large guest bdrm, an elegant full bathroom, & a flexible space perfect for a home gym or additional bedroom the possibilities are endless. Ideally situated close to major highways, shopping centers, parks, & within a highly sought-after school district, this home provides the perfect blend of convenience & peaceful living. Experience the height of refinement & serenity at 146 Veneto Dr. (id:50886)
Property Details
| MLS® Number | N10408034 |
| Property Type | Single Family |
| Community Name | Vaughan Grove |
| AmenitiesNearBy | Park, Public Transit |
| Features | Ravine, Conservation/green Belt |
| ParkingSpaceTotal | 6 |
| Structure | Shed |
Building
| BathroomTotal | 4 |
| BedroomsAboveGround | 4 |
| BedroomsBelowGround | 1 |
| BedroomsTotal | 5 |
| Appliances | Central Vacuum, Dryer, Microwave, Oven, Stove, Window Coverings |
| BasementDevelopment | Finished |
| BasementType | Full (finished) |
| ConstructionStyleAttachment | Detached |
| CoolingType | Central Air Conditioning |
| ExteriorFinish | Brick |
| FireplacePresent | Yes |
| FlooringType | Hardwood, Laminate |
| FoundationType | Unknown |
| HalfBathTotal | 1 |
| HeatingFuel | Natural Gas |
| HeatingType | Forced Air |
| StoriesTotal | 2 |
| Type | House |
| UtilityWater | Municipal Water |
Parking
| Attached Garage |
Land
| Acreage | No |
| FenceType | Fenced Yard |
| LandAmenities | Park, Public Transit |
| Sewer | Sanitary Sewer |
| SizeDepth | 105 Ft ,5 In |
| SizeFrontage | 39 Ft ,8 In |
| SizeIrregular | 39.74 X 105.47 Ft |
| SizeTotalText | 39.74 X 105.47 Ft |
Rooms
| Level | Type | Length | Width | Dimensions |
|---|---|---|---|---|
| Basement | Bedroom | 3.48 m | 6.19 m | 3.48 m x 6.19 m |
| Basement | Exercise Room | 5.17 m | 3.1 m | 5.17 m x 3.1 m |
| Basement | Recreational, Games Room | 7.76 m | 5.22 m | 7.76 m x 5.22 m |
| Main Level | Living Room | 3.97 m | 3.12 m | 3.97 m x 3.12 m |
| Main Level | Kitchen | 3.33 m | 3.12 m | 3.33 m x 3.12 m |
| Main Level | Dining Room | 5.07 m | 2.98 m | 5.07 m x 2.98 m |
| Main Level | Family Room | 3.68 m | 3.12 m | 3.68 m x 3.12 m |
| Main Level | Laundry Room | 1.63 m | 3.17 m | 1.63 m x 3.17 m |
| Upper Level | Primary Bedroom | 5.03 m | 6.18 m | 5.03 m x 6.18 m |
| Upper Level | Bedroom 2 | 3.28 m | 2.98 m | 3.28 m x 2.98 m |
| Upper Level | Bedroom 3 | 3.44 m | 2.98 m | 3.44 m x 2.98 m |
| Upper Level | Bedroom 4 | 3.49 m | 3.17 m | 3.49 m x 3.17 m |
https://www.realtor.ca/real-estate/27617906/146-veneto-drive-vaughan-vaughan-grove-vaughan-grove
Interested?
Contact us for more information
Ashley Marie Rouse
Salesperson
2145 Avenue Road
Toronto, Ontario M5M 4B2

