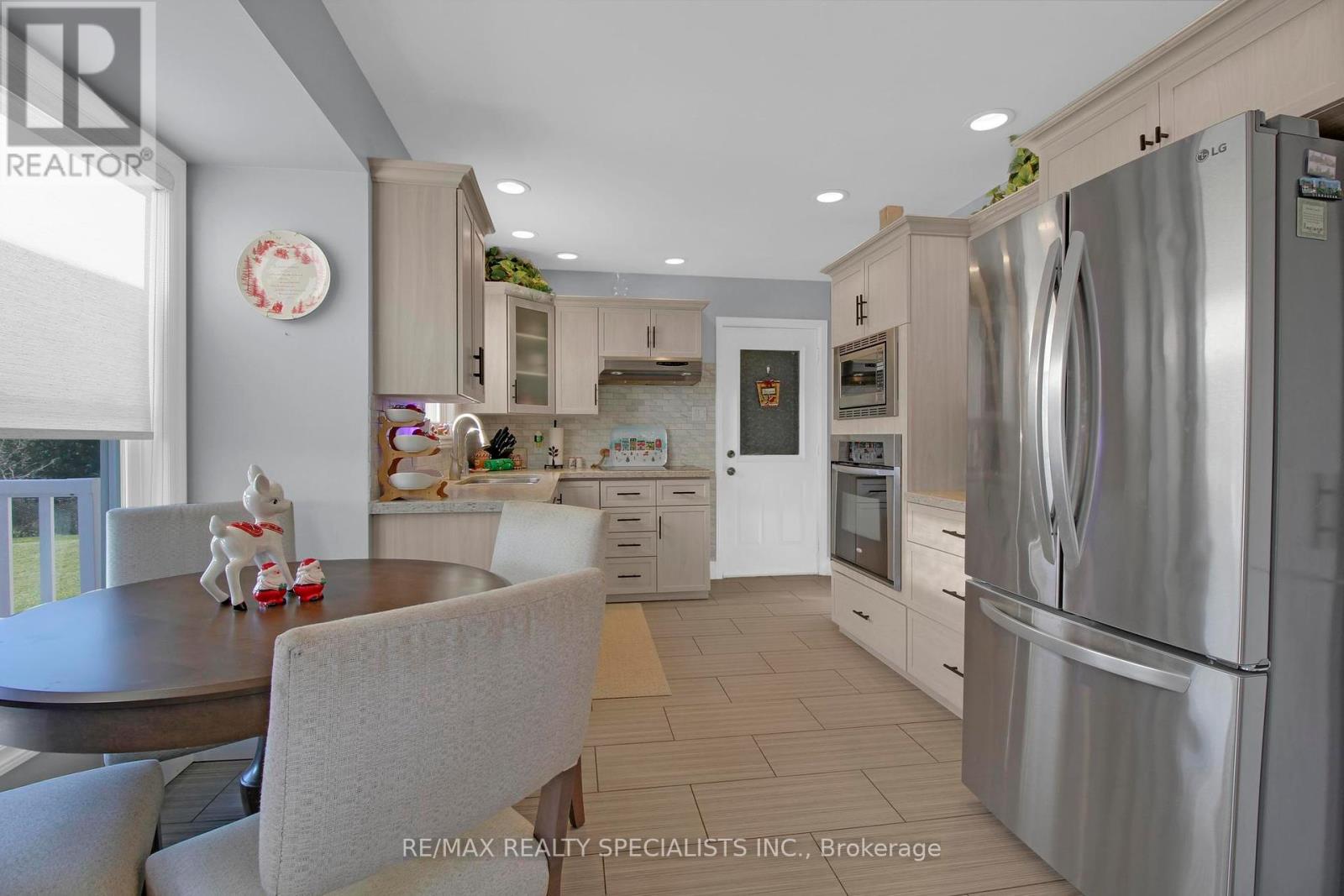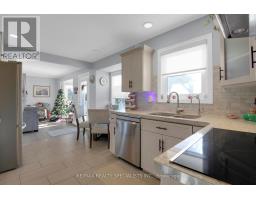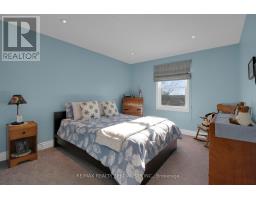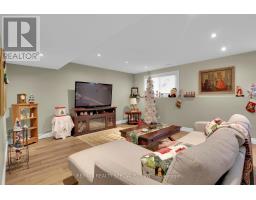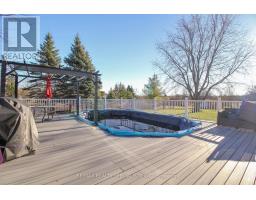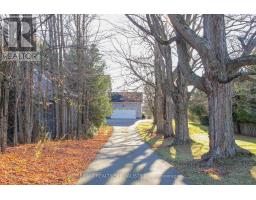11044 1st Line Milton, Ontario L0P 1J0
$1,449,900
A rare opportunity! If you feel confined in a subdivision and can't wait to break free to breathe the fresh country air or simply crave a change, this is for you! Enjoy living in a high-quality renovated 4 bedroom 3 washroom home sitting on a 1.57 acre lot nestled among multi million dollar estates in the quaint hamlet of Moffat, only 8 min drive to 401, 20 min to Milton (GTA), 25 min to Guelph & 35 min to Pearson Airport. Imagine festive holiday gatherings around the wood fireplace with loved ones or picture hot summer days spending lazy afternoons by the 2 tier deck & pool, surrounded by the tranquility of a lush, green landscape. Experience the quality of life you deserve! This is the opportunity, you just need to act. **** EXTRAS **** Feats:h/w floor, updated kitchen, heated floors, ensuite renovation (2023), heat pump (ac/furnace) 2023, attic insulation 2022, wall insulation 2021, Stucco 2021, upper deck (21X19) 2021, main bathroom 2018, Front windows 2019 and much more (id:50886)
Property Details
| MLS® Number | W10424006 |
| Property Type | Single Family |
| Community Name | Moffat |
| AmenitiesNearBy | Park |
| Features | Irregular Lot Size |
| ParkingSpaceTotal | 8 |
| PoolType | Above Ground Pool |
| Structure | Deck |
Building
| BathroomTotal | 3 |
| BedroomsAboveGround | 4 |
| BedroomsTotal | 4 |
| Appliances | Central Vacuum, Dishwasher, Dryer, Microwave, Oven, Refrigerator, Washer, Window Coverings |
| BasementDevelopment | Finished |
| BasementType | N/a (finished) |
| ConstructionStyleAttachment | Detached |
| CoolingType | Central Air Conditioning |
| ExteriorFinish | Stucco |
| FireplacePresent | Yes |
| FlooringType | Hardwood, Carpeted |
| FoundationType | Concrete |
| HalfBathTotal | 1 |
| HeatingFuel | Propane |
| HeatingType | Forced Air |
| StoriesTotal | 2 |
| Type | House |
Parking
| Attached Garage |
Land
| Acreage | No |
| FenceType | Fenced Yard |
| LandAmenities | Park |
| Sewer | Septic System |
| SizeDepth | 278 Ft ,3 In |
| SizeFrontage | 350 Ft ,1 In |
| SizeIrregular | 350.12 X 278.27 Ft |
| SizeTotalText | 350.12 X 278.27 Ft|1/2 - 1.99 Acres |
Rooms
| Level | Type | Length | Width | Dimensions |
|---|---|---|---|---|
| Second Level | Primary Bedroom | 4.33 m | 4.06 m | 4.33 m x 4.06 m |
| Second Level | Bedroom 2 | 4 m | 3.02 m | 4 m x 3.02 m |
| Second Level | Bedroom 3 | 4 m | 3.31 m | 4 m x 3.31 m |
| Second Level | Bedroom 4 | 2.31 m | 3.02 m | 2.31 m x 3.02 m |
| Basement | Utility Room | 4.04 m | 3.13 m | 4.04 m x 3.13 m |
| Basement | Recreational, Games Room | 8.2 m | 4.2 m | 8.2 m x 4.2 m |
| Basement | Office | 2.62 m | 2.42 m | 2.62 m x 2.42 m |
| Main Level | Living Room | 4.06 m | 3.31 m | 4.06 m x 3.31 m |
| Main Level | Dining Room | 4.06 m | 3.3 m | 4.06 m x 3.3 m |
| Main Level | Family Room | 4.63 m | 4.06 m | 4.63 m x 4.06 m |
| Main Level | Kitchen | 4.35 m | 2.85 m | 4.35 m x 2.85 m |
https://www.realtor.ca/real-estate/27650303/11044-1st-line-milton-moffat-moffat
Interested?
Contact us for more information
Wahid Amin
Broker













