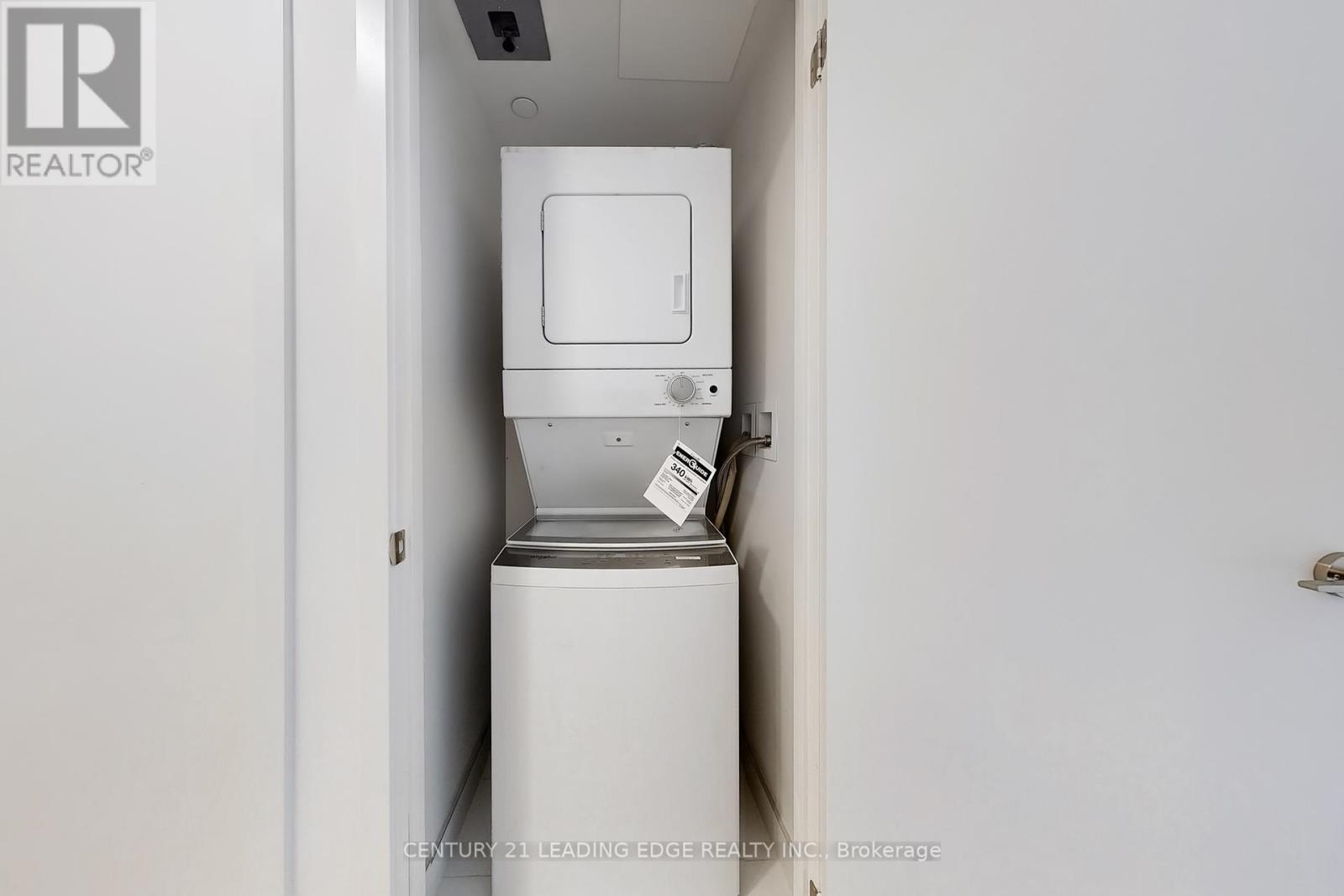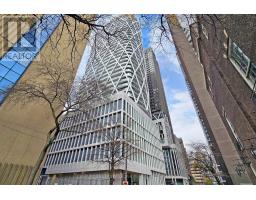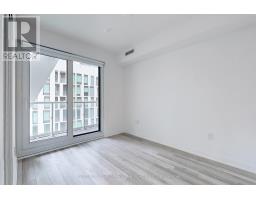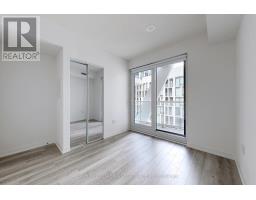831 - 230 Simcoe Street Toronto, Ontario M5T 1T4
$2,800 Monthly
Brand-new luxury Artists Alley condo. stunning two-bedroom, two-bathroom corner unit with functional layout and a spacious balcony. features floor-to-ceiling sliding doors and expansive windows, filling the space with natural light and providing walk-out access from the living room, kitchen, dining room, and Primary bedroom. The sleek kitchen and dining area are equipped with built-in stainless steel appliances, ideal for contemporary living. located in the vibrant downtown core, its steps from OCAD, the AGO, and two subway stations, minutes to Mount Sinai, SickKids, Toronto General Hospital, Toronto City Hall, Nathan Phillips Square, Eaton Centre, Toronto Metropolitan University, Chinatown, and the Financial District. (id:50886)
Property Details
| MLS® Number | C10423991 |
| Property Type | Single Family |
| Community Name | Kensington-Chinatown |
| AmenitiesNearBy | Public Transit, Hospital |
| CommunityFeatures | Pet Restrictions |
| Features | Balcony |
| PoolType | Indoor Pool |
Building
| BathroomTotal | 2 |
| BedroomsAboveGround | 2 |
| BedroomsTotal | 2 |
| Amenities | Party Room, Exercise Centre, Security/concierge |
| Appliances | Dishwasher, Dryer, Microwave, Range, Refrigerator, Stove, Washer, Window Coverings |
| CoolingType | Central Air Conditioning |
| ExteriorFinish | Concrete |
| FlooringType | Laminate |
| HeatingFuel | Natural Gas |
| HeatingType | Forced Air |
| SizeInterior | 599.9954 - 698.9943 Sqft |
| Type | Apartment |
Land
| Acreage | No |
| LandAmenities | Public Transit, Hospital |
Rooms
| Level | Type | Length | Width | Dimensions |
|---|---|---|---|---|
| Main Level | Living Room | 3.57 m | 4.51 m | 3.57 m x 4.51 m |
| Main Level | Dining Room | 3.57 m | 4.51 m | 3.57 m x 4.51 m |
| Main Level | Kitchen | 3.57 m | 4.51 m | 3.57 m x 4.51 m |
| Main Level | Primary Bedroom | 2.74 m | 3.11 m | 2.74 m x 3.11 m |
| Main Level | Bedroom 2 | 2.44 m | 1 m | 2.44 m x 1 m |
Interested?
Contact us for more information
Gigi Xu
Broker
165 Main Street North
Markham, Ontario L3P 1Y2

















































































