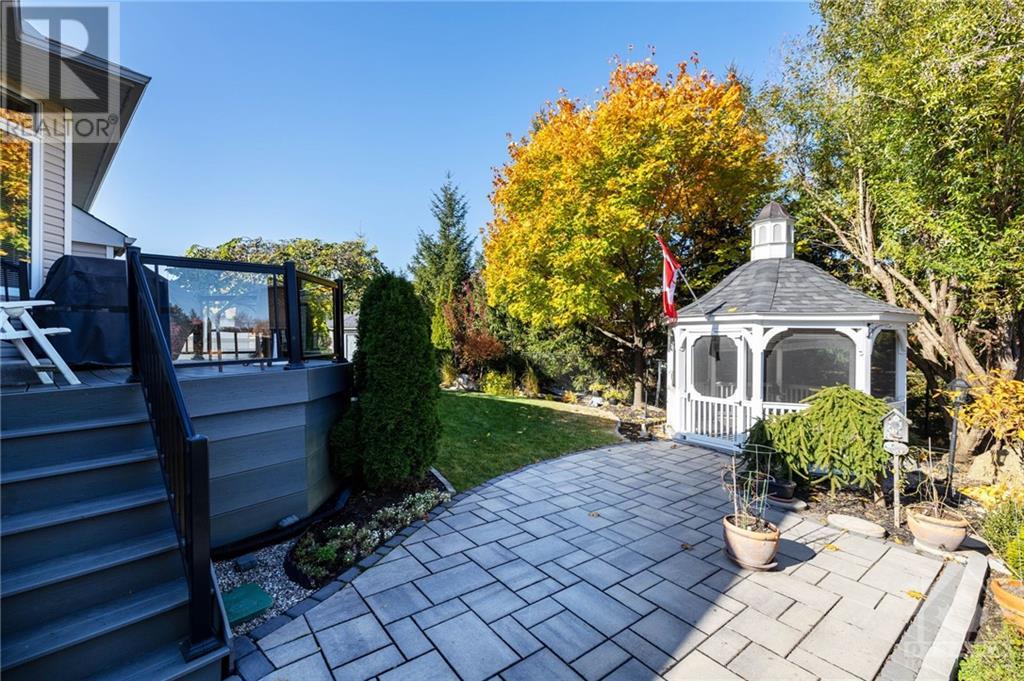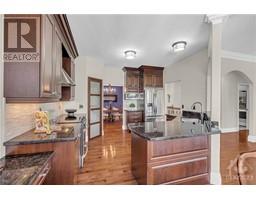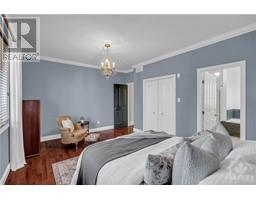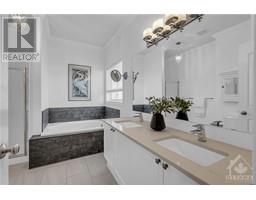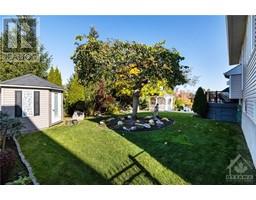1907 Caprihani Way Orleans, Ontario K4A 4P4
$949,900
Open House Sunday, November 17, 2pm - 4pm. Welcome to 1907 Caprihani Way. This beautiful, move-in-ready two bedroom, two bathroom bungalow with fantastic curb appeal is located on a quiet street with no rear neighbours! You are welcomed into the home through a bright and spacious foyer. The chef’s kitchen boasts stainless steel appliances, granite counters & a walk-in pantry. The dining room, with its elegant coffered ceiling and electric fireplace, creates a warm ambiance, while the bright family room features vaulted ceilings & a cozy gas fireplace. The formal living room near the entrance of the home with French door provides a space to work from home or an extra living area. Relax in the large primary suite with a luxurious ensuite including double sinks & a separate soaker tub. Convenient main floor laundry. Step outside to enjoy the private backyard, complete with a composite deck, gazebo & shed for extra storage. No conveyance of offers until Tuesday, November 19 at 1pm. (id:50886)
Property Details
| MLS® Number | 1420281 |
| Property Type | Single Family |
| Neigbourhood | Springridge |
| AmenitiesNearBy | Public Transit, Recreation Nearby, Shopping |
| Features | Gazebo |
| ParkingSpaceTotal | 4 |
| StorageType | Storage Shed |
| Structure | Patio(s) |
Building
| BathroomTotal | 2 |
| BedroomsAboveGround | 2 |
| BedroomsTotal | 2 |
| Appliances | Refrigerator, Dishwasher, Dryer, Microwave, Stove, Washer, Blinds |
| ArchitecturalStyle | Bungalow |
| BasementDevelopment | Unfinished |
| BasementType | Full (unfinished) |
| ConstructedDate | 2005 |
| ConstructionStyleAttachment | Detached |
| CoolingType | Central Air Conditioning |
| ExteriorFinish | Brick, Siding |
| FireplacePresent | Yes |
| FireplaceTotal | 2 |
| Fixture | Drapes/window Coverings |
| FlooringType | Hardwood, Tile |
| FoundationType | Poured Concrete |
| HeatingFuel | Natural Gas |
| HeatingType | Forced Air |
| StoriesTotal | 1 |
| Type | House |
| UtilityWater | Municipal Water |
Parking
| Attached Garage | |
| Inside Entry | |
| Surfaced |
Land
| Acreage | No |
| FenceType | Fenced Yard |
| LandAmenities | Public Transit, Recreation Nearby, Shopping |
| LandscapeFeatures | Landscaped |
| Sewer | Municipal Sewage System |
| SizeDepth | 114 Ft ,8 In |
| SizeFrontage | 45 Ft ,4 In |
| SizeIrregular | 45.36 Ft X 114.66 Ft (irregular Lot) |
| SizeTotalText | 45.36 Ft X 114.66 Ft (irregular Lot) |
| ZoningDescription | Residential |
Rooms
| Level | Type | Length | Width | Dimensions |
|---|---|---|---|---|
| Main Level | Living Room | 12'4" x 14'9" | ||
| Main Level | Dining Room | 12'4" x 14'2" | ||
| Main Level | Kitchen | 12'4" x 12'9" | ||
| Main Level | Eating Area | 9'2" x 10'7" | ||
| Main Level | Family Room | 14'0" x 17'6" | ||
| Main Level | Bedroom | 11'10" x 11'1" | ||
| Main Level | 5pc Ensuite Bath | 8'4" x 11'4" | ||
| Main Level | 3pc Bathroom | 7'10" x 8'1" | ||
| Main Level | Laundry Room | Measurements not available |
https://www.realtor.ca/real-estate/27650108/1907-caprihani-way-orleans-springridge
Interested?
Contact us for more information
Ryan Cole
Salesperson
#201-1500 Bank Street
Ottawa, Ontario K1H 7Z2


























