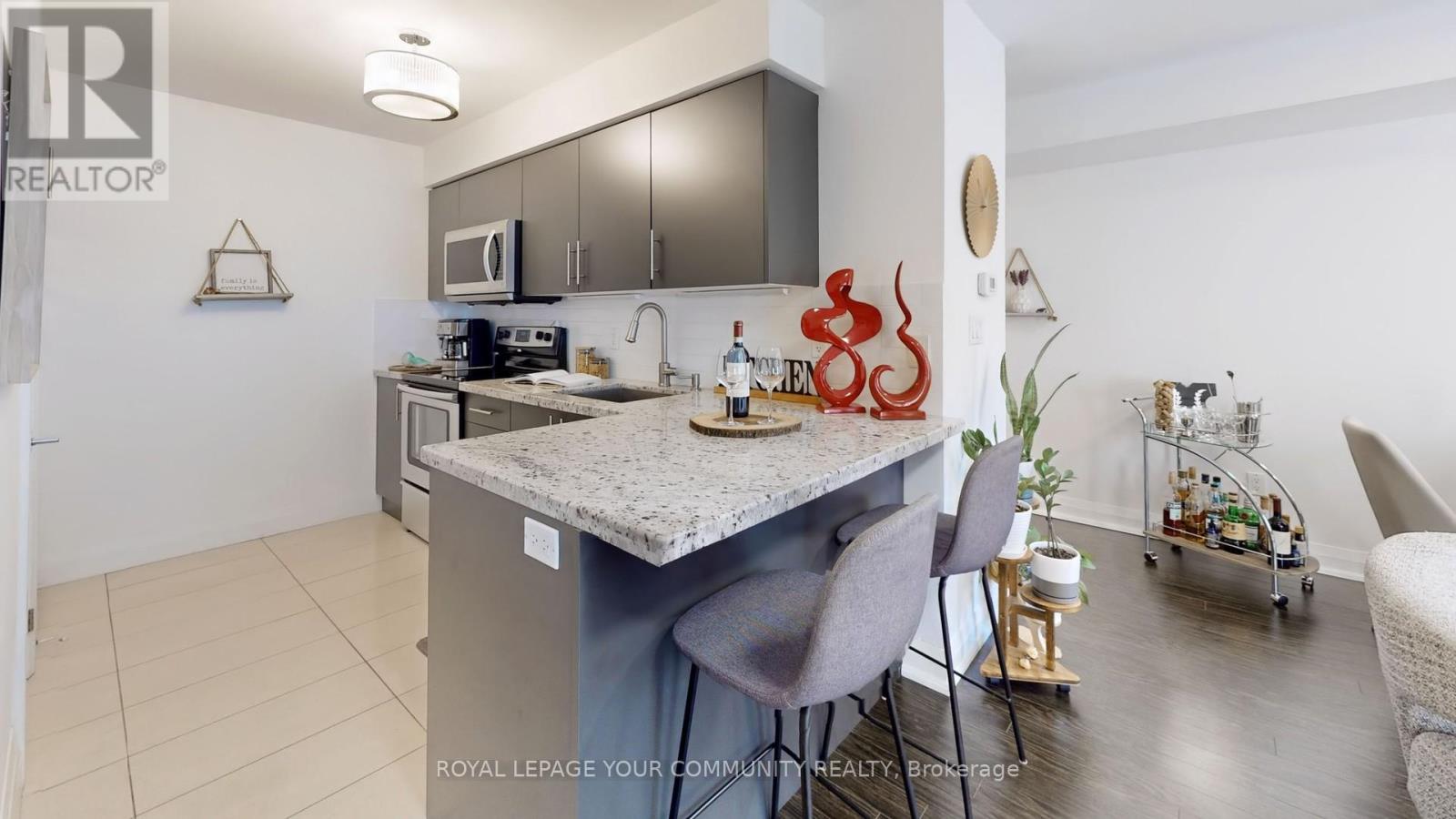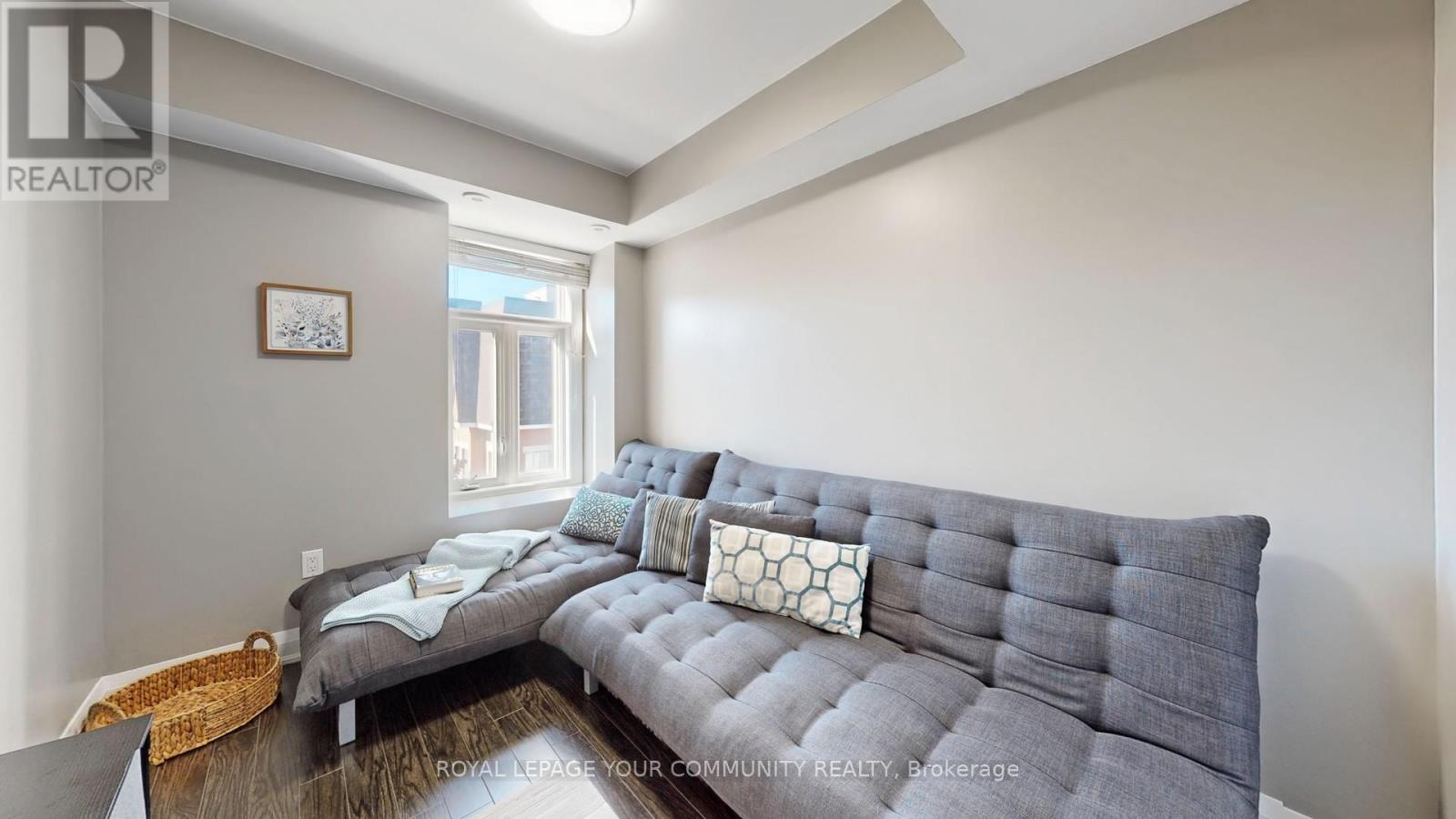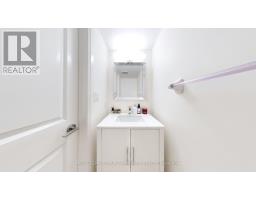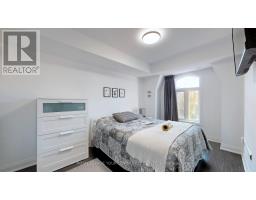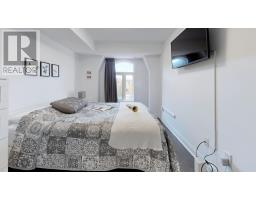253 - 318 John Street Markham, Ontario L3T 0B1
$745,900Maintenance, Common Area Maintenance, Insurance, Parking
$532.66 Monthly
Maintenance, Common Area Maintenance, Insurance, Parking
$532.66 MonthlyLocated in the prestigious Willowbrook neighborhood of Thornhill, this exceptional 2-storeytownhouse offers modern, open-concept living in a welcoming, family-oriented community. Featuring 2bedrooms plus a den, the home is impeccably maintained with beautiful laminate flooring, a mainfloor powder room, and a stylish stand-up shower. The upgraded kitchen boasts granite countertops,an under-mount sink, and a white backsplash, while the spacious 280 sq ft private terrace is perfectfor BBQs and outdoor gatherings. Two convenient parking spots and two Locker, a charming woodenstaircase further enhance the homes bright and airy ambiance. Situated close to Thornhill Square,top-rated schools, grocery stores, restaurants, and more, this property offers outstandingconvenience. Plus, with Bayview Village Mall and highways 404/407 just minutes away, commuting iseasy. Dont miss the opportunity to live in this prime location, with every amenity you need just ashort walk or drive away! **** EXTRAS **** This coveted location is close to all amenities, restaurants, shops, transit, Schools and more. A fabulous home buyers dream! There is nothing to do except move in and enjoy! (id:50886)
Property Details
| MLS® Number | N10423980 |
| Property Type | Single Family |
| Community Name | Aileen-Willowbrook |
| AmenitiesNearBy | Schools, Public Transit, Park |
| CommunityFeatures | Pet Restrictions, Community Centre |
| Features | Carpet Free |
| ParkingSpaceTotal | 2 |
Building
| BathroomTotal | 2 |
| BedroomsAboveGround | 2 |
| BedroomsBelowGround | 1 |
| BedroomsTotal | 3 |
| Amenities | Visitor Parking, Storage - Locker |
| Appliances | Dishwasher, Dryer, Microwave, Refrigerator, Stove, Window Coverings |
| CoolingType | Central Air Conditioning |
| ExteriorFinish | Brick, Stone |
| FlooringType | Laminate |
| HalfBathTotal | 1 |
| HeatingFuel | Natural Gas |
| HeatingType | Forced Air |
| SizeInterior | 1199.9898 - 1398.9887 Sqft |
| Type | Row / Townhouse |
Parking
| Underground |
Land
| Acreage | No |
| LandAmenities | Schools, Public Transit, Park |
Rooms
| Level | Type | Length | Width | Dimensions |
|---|---|---|---|---|
| Second Level | Primary Bedroom | 2.72 m | 4.06 m | 2.72 m x 4.06 m |
| Second Level | Bedroom 2 | 2.26 m | 3.63 m | 2.26 m x 3.63 m |
| Second Level | Den | 2.34 m | 3.05 m | 2.34 m x 3.05 m |
| Main Level | Dining Room | 2 m | 3.81 m | 2 m x 3.81 m |
| Main Level | Kitchen | 3 m | 3.51 m | 3 m x 3.51 m |
Interested?
Contact us for more information
Sardar Germchi
Salesperson
8854 Yonge Street
Richmond Hill, Ontario L4C 0T4












