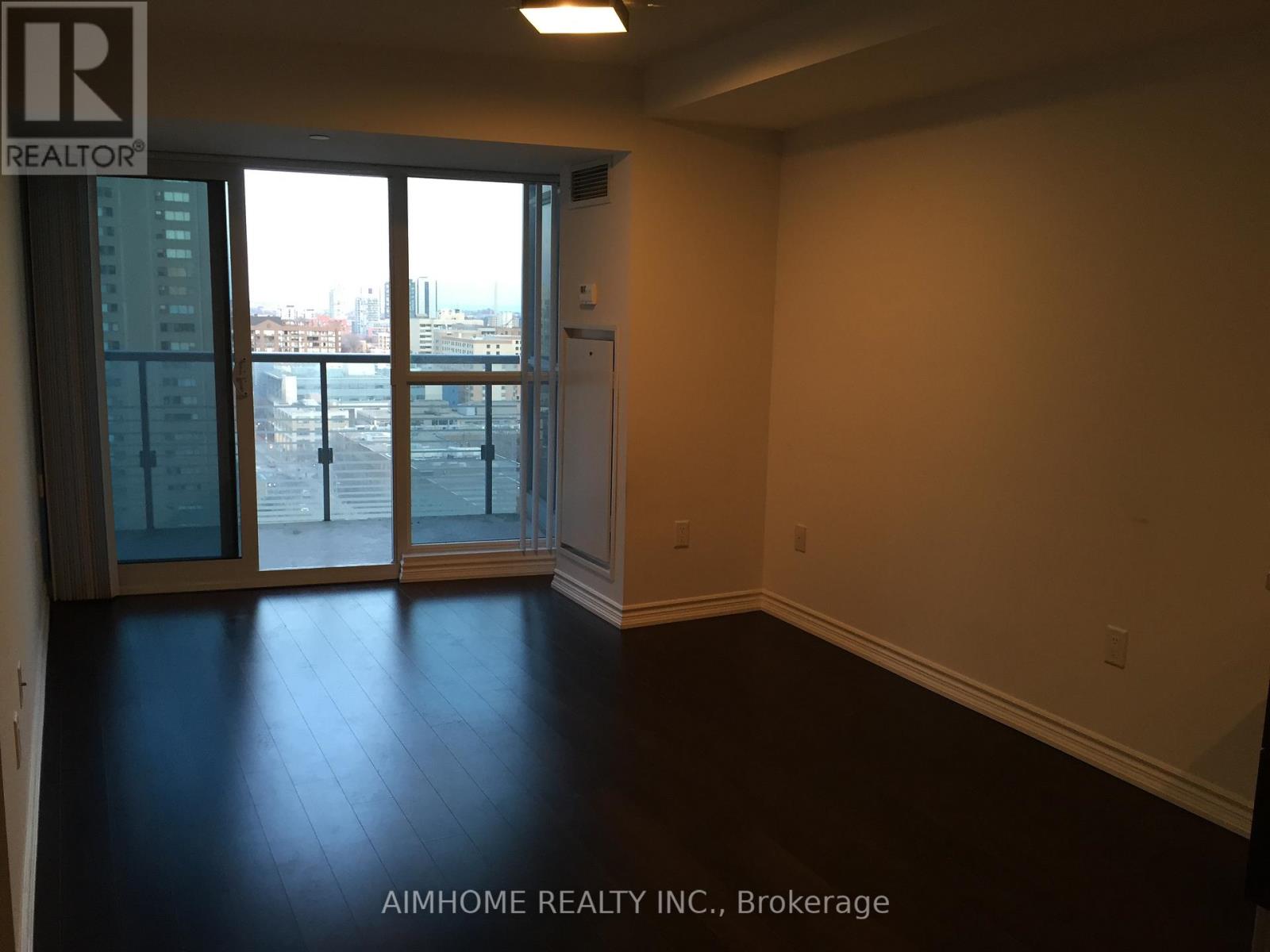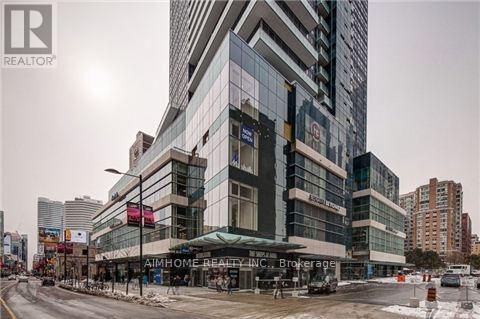1405 - 386 Yonge Street Toronto, Ontario M5B 0A5
$2,700 Monthly
Aura Condominium - Canada's Tallest 78 Storey Condominium Located In T/Heart Of The City Of Toronto. Spacious 702 Sqft 1Bed+Den In Contemporary Urban Lifestyle Design! Complete Underground Access To T/Subway,Path,Financial Core,Eaton Centre & Shops! Steps To Major Live Theatres,Movie Complexes,Shopping & Restaurants,All Major Universities & Hospitals! State Of The Art Amenities: Guest Suites,Billiard Rm,Cyber Lounge,Party Rm,Landscaped Rooftop On The 5th Flr! **** EXTRAS **** Stainless Steel Fridge, Stove, B/I Dishwasher, B/I Microwave, Stacked Washer&Dryer, All Window Coverings, All Elf's, Shelfs In Storage Rm, Fitness Membership Included! (id:50886)
Property Details
| MLS® Number | C10423939 |
| Property Type | Single Family |
| Community Name | Bay Street Corridor |
| AmenitiesNearBy | Hospital, Park, Public Transit, Schools |
| CommunityFeatures | Pets Not Allowed, Community Centre |
| Features | Balcony, Carpet Free |
Building
| BathroomTotal | 1 |
| BedroomsAboveGround | 1 |
| BedroomsBelowGround | 1 |
| BedroomsTotal | 2 |
| Amenities | Security/concierge, Exercise Centre, Party Room |
| CoolingType | Central Air Conditioning |
| ExteriorFinish | Concrete |
| FlooringType | Laminate |
| HeatingFuel | Natural Gas |
| HeatingType | Forced Air |
| SizeInterior | 699.9943 - 798.9932 Sqft |
| Type | Apartment |
Parking
| Underground |
Land
| Acreage | No |
| LandAmenities | Hospital, Park, Public Transit, Schools |
Rooms
| Level | Type | Length | Width | Dimensions |
|---|---|---|---|---|
| Ground Level | Living Room | 7.92 m | 3.04 m | 7.92 m x 3.04 m |
| Ground Level | Dining Room | 7.92 m | 3.04 m | 7.92 m x 3.04 m |
| Ground Level | Kitchen | 7.92 m | 3.04 m | 7.92 m x 3.04 m |
| Ground Level | Primary Bedroom | 3.35 m | 2.82 m | 3.35 m x 2.82 m |
| Ground Level | Den | 2.92 m | 1.82 m | 2.92 m x 1.82 m |
Interested?
Contact us for more information
Nancy N. Liu
Salesperson
2175 Sheppard Ave E. Suite 106
Toronto, Ontario M2J 1W8



















