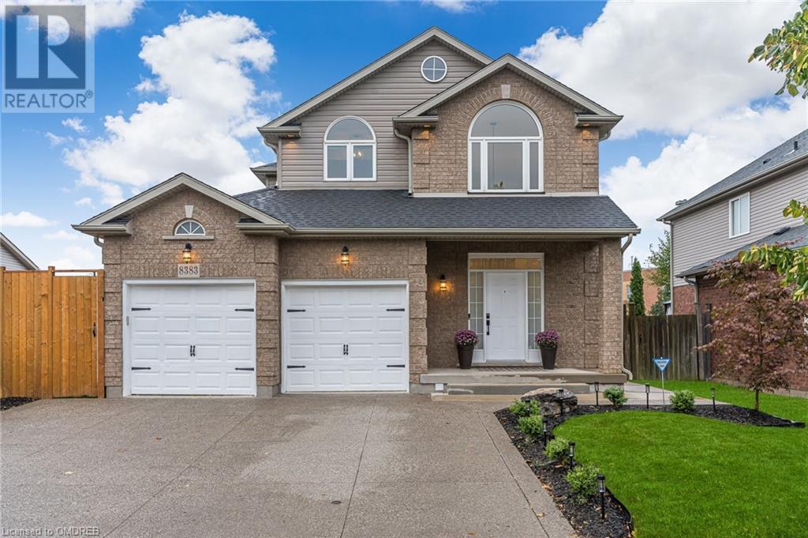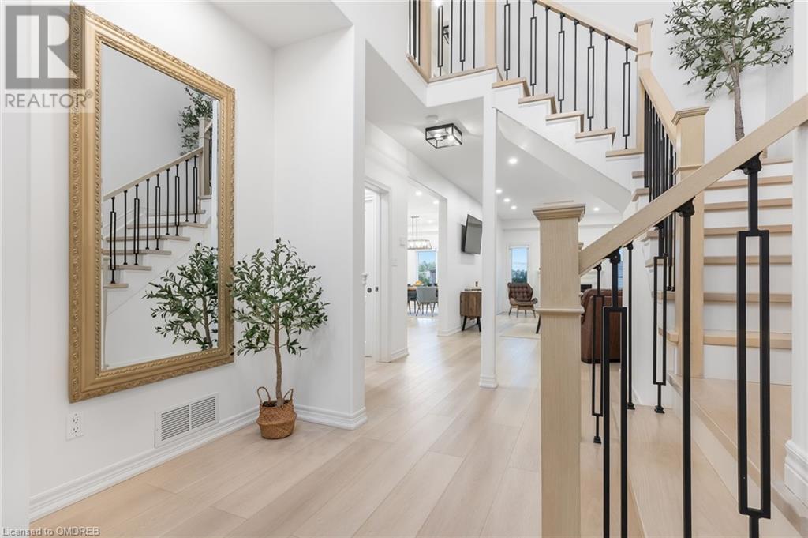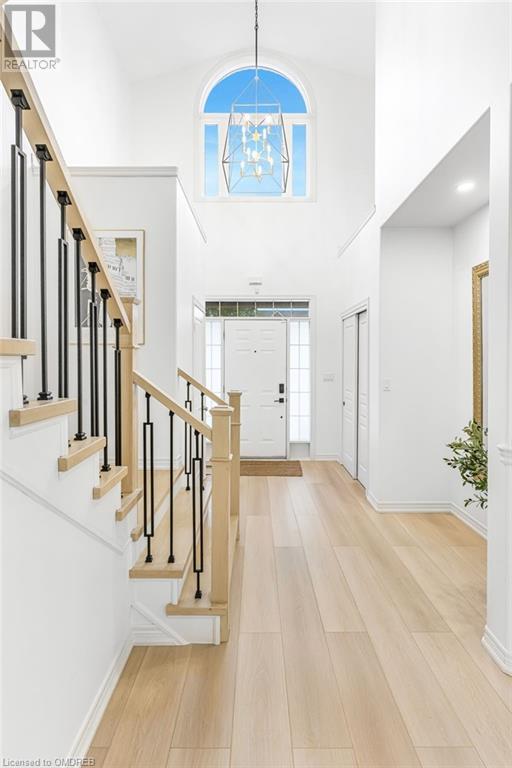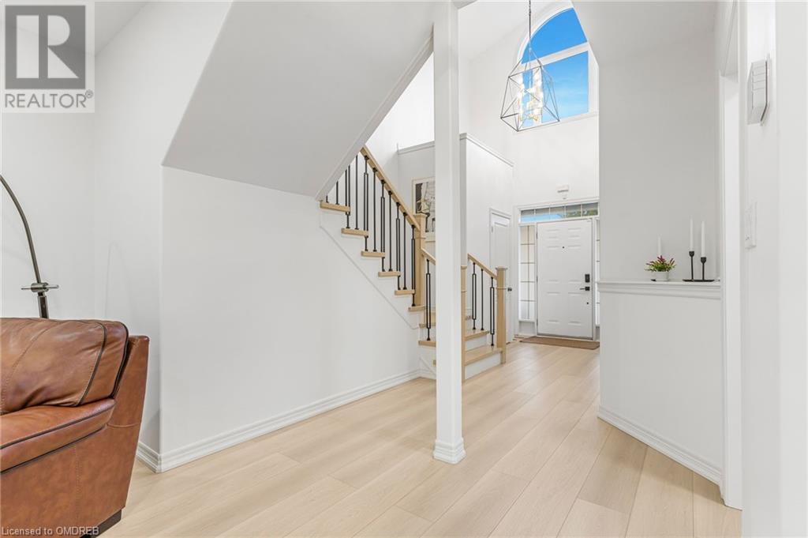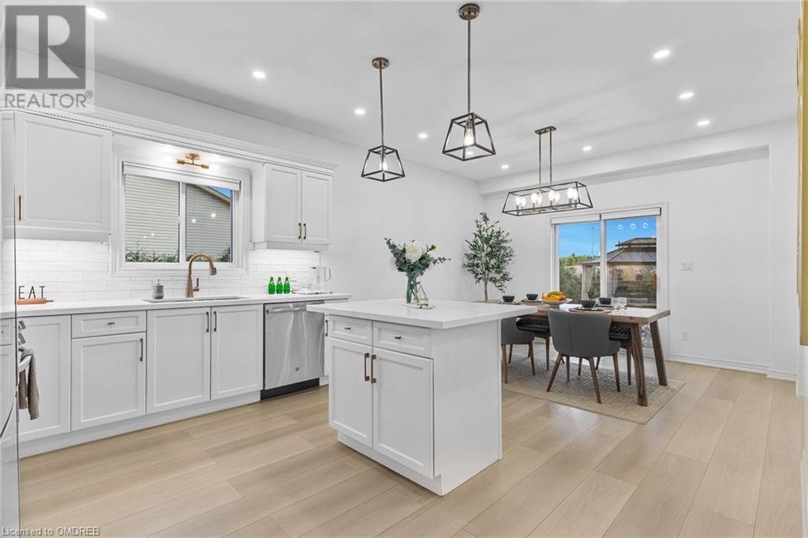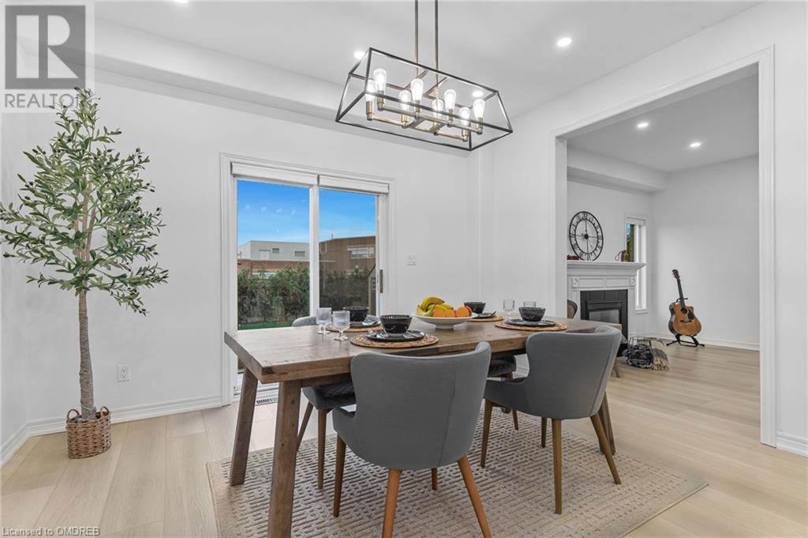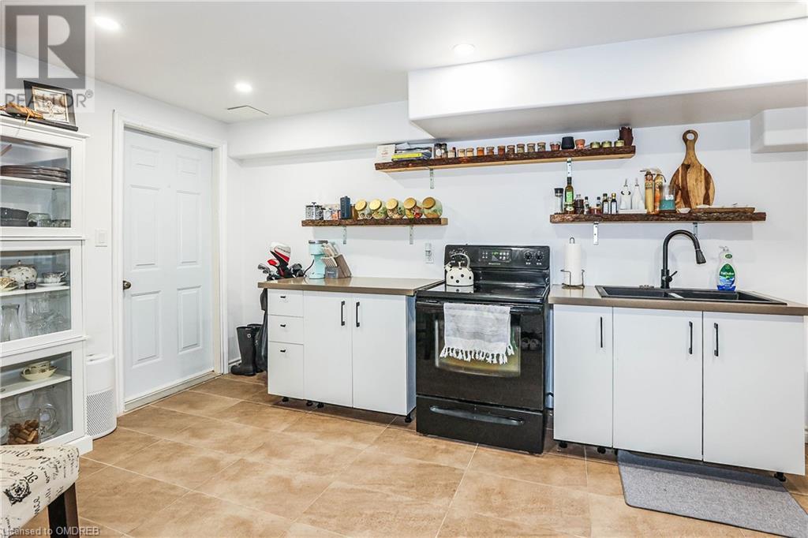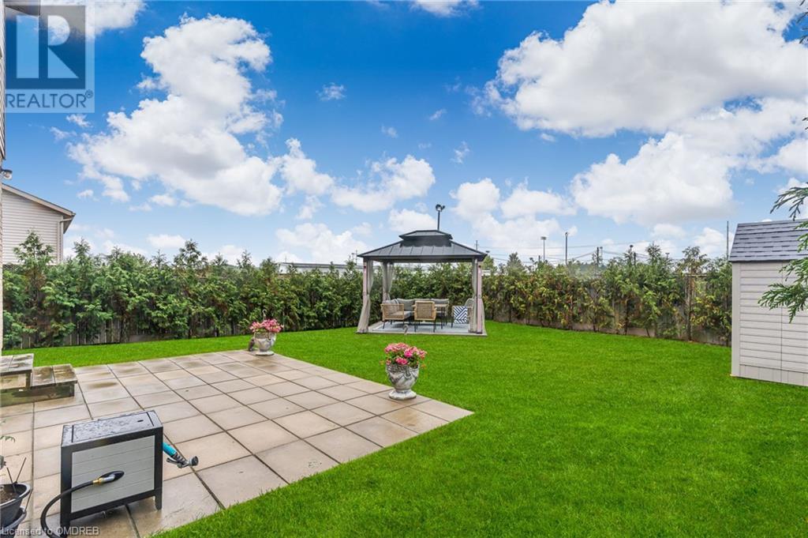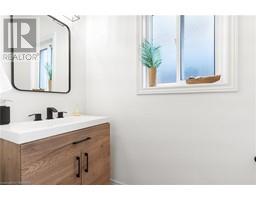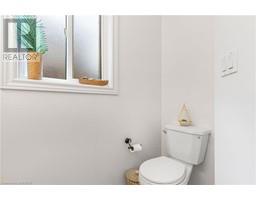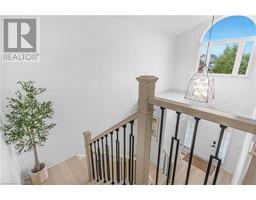8383 Heikoop Crescent Niagara Falls, Ontario L2H 3J7
$849,999
Welcome to your new home in one of Niagara’s most sought-after neighbourhoods, Garner Estates, with over 3000 sq ft in renovated living space. With around $200,000 invested in the last 2 years this home has been totally transformed for YOU. Brand new exposed concrete driveway for 3 cars (2023). Windows have been replaced (2024). The windows have advanced soundproofing. Flooring done in 2023 in this almost 2200sqf of above ground living space. Cathedral ceilings and brand-new Solid Oak Wood staircase (2024) greets you with immaculately designed open concept living. New light fixtures and pot lights installed (2024) leading you to a Stunning white kitchen with new finishes and quartz counter tops (2023). This home is move in ready. Enjoy the grounds with close to 70 planted trees (2022) providing a lush oasis of privacy with no rear neighbours! 4 bedrooms upstairs for a large family. Large Master bedroom with walk in closet and semi-en suite to 4pc bathroom with separate shower and large soak-er bathtub. Main floor laundry room has access to double car garage, covered front porch, 5 car parking. Looking for extra income or multi-generational living enjoy the 2-bedroom basement unit (built 2022) with its own kitchen and laundry and separate entrance. Insulation installed in the ceiling for strong noise suppression. The current basement tenant is paying $1830 month to month. Tenant vacating basement December 01,2024. (id:50886)
Property Details
| MLS® Number | 40677375 |
| Property Type | Single Family |
| AmenitiesNearBy | Golf Nearby, Park, Public Transit, Schools, Shopping |
| CommunityFeatures | Quiet Area |
| EquipmentType | Water Heater |
| Features | Sump Pump, In-law Suite |
| ParkingSpaceTotal | 5 |
| RentalEquipmentType | Water Heater |
Building
| BathroomTotal | 3 |
| BedroomsAboveGround | 4 |
| BedroomsBelowGround | 2 |
| BedroomsTotal | 6 |
| Appliances | Dishwasher, Dryer, Refrigerator, Stove, Washer, Microwave Built-in, Window Coverings |
| ArchitecturalStyle | 2 Level |
| BasementDevelopment | Finished |
| BasementType | Full (finished) |
| ConstructionStyleAttachment | Detached |
| CoolingType | Central Air Conditioning |
| ExteriorFinish | Brick, Vinyl Siding |
| FoundationType | Poured Concrete |
| HalfBathTotal | 1 |
| HeatingType | Forced Air |
| StoriesTotal | 2 |
| SizeInterior | 2190 Sqft |
| Type | House |
| UtilityWater | Municipal Water |
Parking
| Attached Garage |
Land
| AccessType | Highway Access, Highway Nearby |
| Acreage | No |
| LandAmenities | Golf Nearby, Park, Public Transit, Schools, Shopping |
| Sewer | Municipal Sewage System |
| SizeDepth | 115 Ft |
| SizeFrontage | 45 Ft |
| SizeTotalText | Under 1/2 Acre |
| ZoningDescription | R1e |
Rooms
| Level | Type | Length | Width | Dimensions |
|---|---|---|---|---|
| Second Level | 4pc Bathroom | 5'' x 26'3'' | ||
| Second Level | Bedroom | 1'1'' x 1'1'' | ||
| Second Level | Bedroom | 1'1'' x 1'1'' | ||
| Second Level | Bedroom | 1'1'' x 1'1'' | ||
| Second Level | Primary Bedroom | 1'1'' x 1'1'' | ||
| Basement | Living Room/dining Room | 1'1'' x 1'1'' | ||
| Basement | 3pc Bathroom | 1'1'' x 1'1'' | ||
| Basement | Kitchen | 1'1'' x 1'1'' | ||
| Basement | Bedroom | 1'1'' x 1'1'' | ||
| Basement | Bedroom | 1'1'' x 1'1'' | ||
| Main Level | 2pc Bathroom | 1'1'' x 1'1'' | ||
| Main Level | Kitchen | 1'1'' x 1'1'' | ||
| Main Level | Dining Room | 1'1'' x 1'1'' | ||
| Main Level | Living Room | 1'1'' x 1'1'' |
https://www.realtor.ca/real-estate/27648081/8383-heikoop-crescent-niagara-falls
Interested?
Contact us for more information
Maria Askani
Salesperson
1780 Albion Rd - Unit 2a
Toronto, Ontario M9V 1C1


