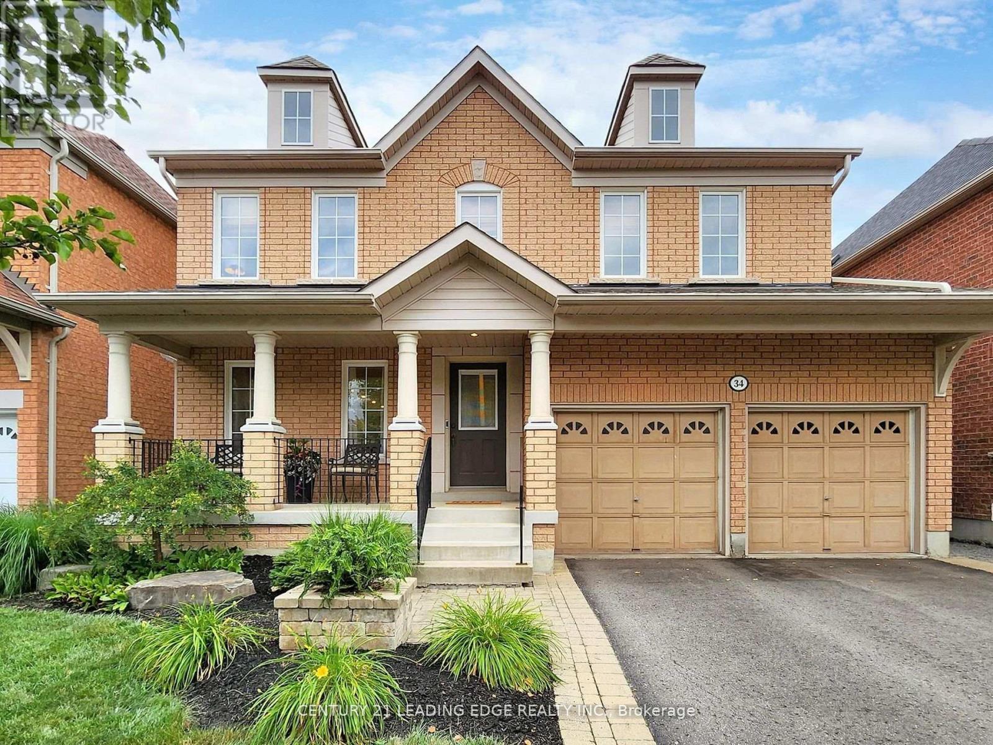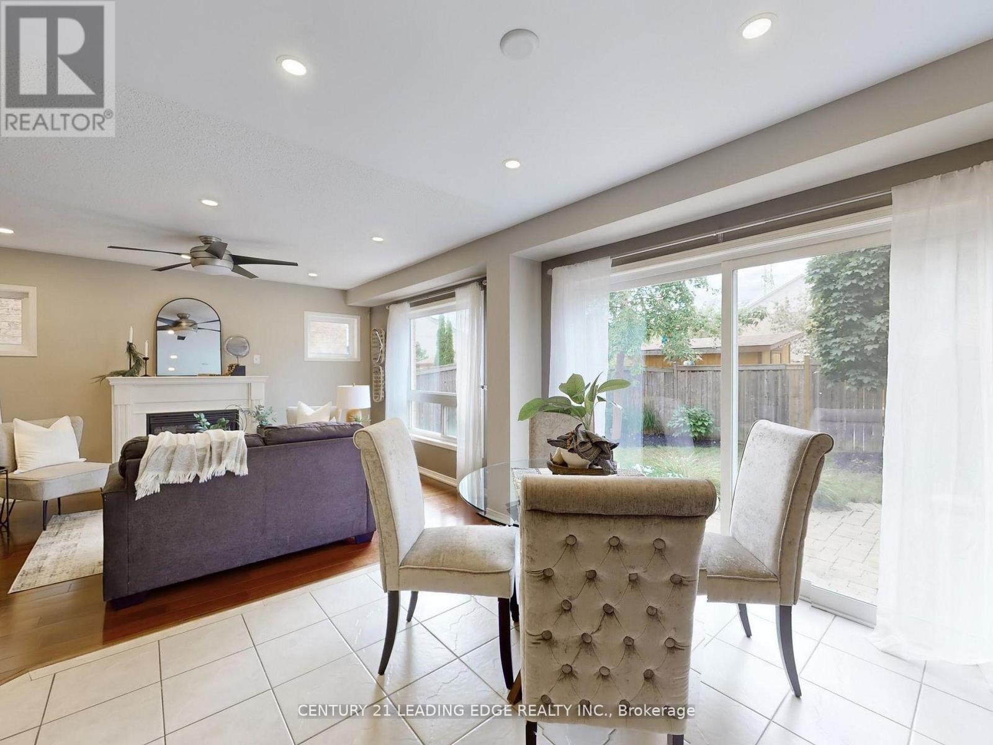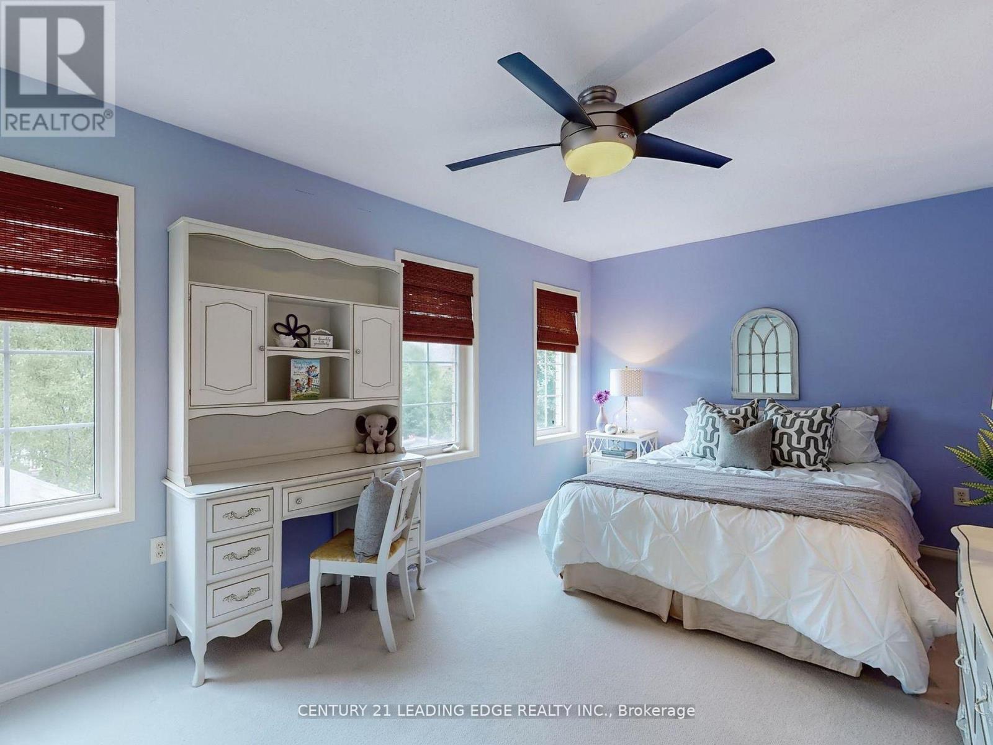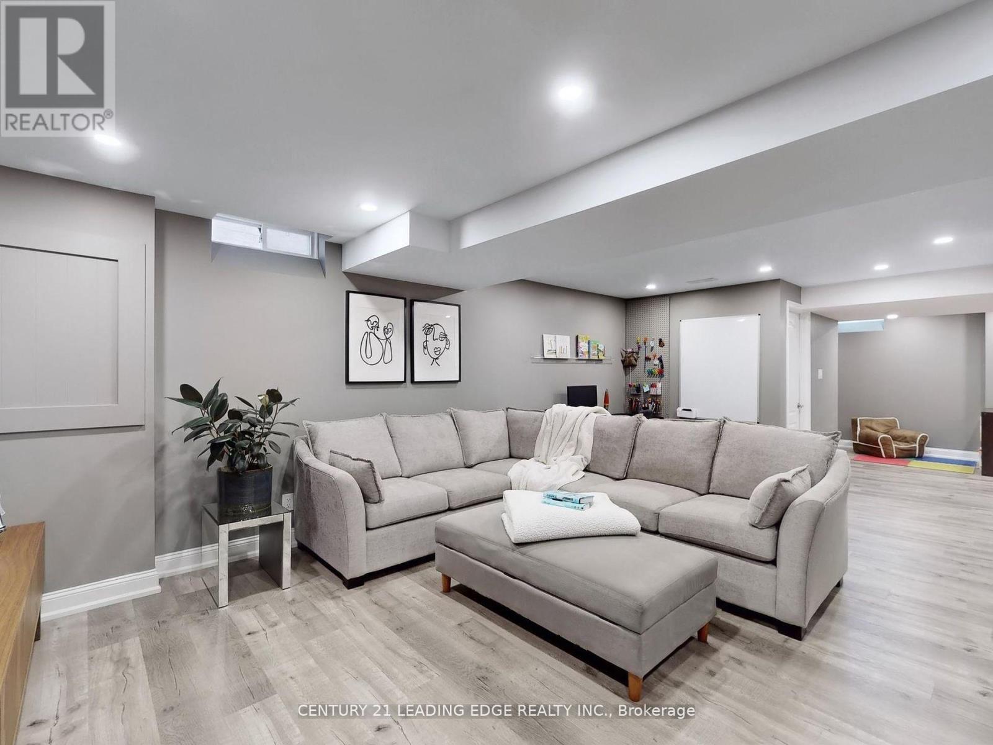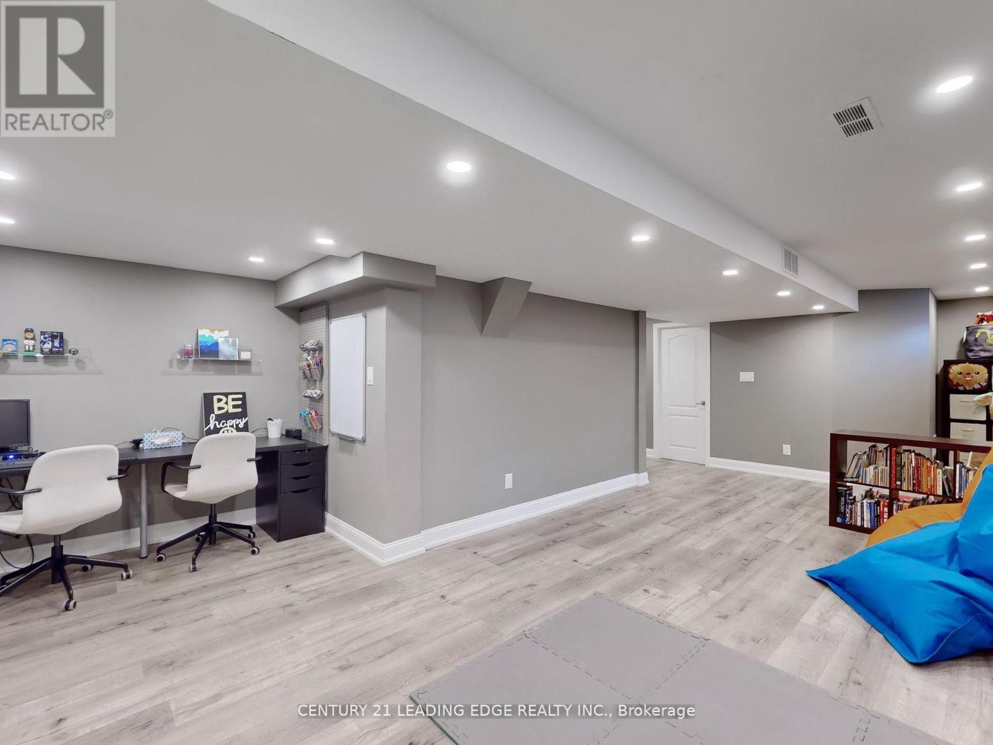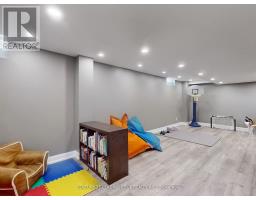34 Haskell Avenue Ajax, Ontario L1T 4Y8
$999,900
An Absolutely Stunning Home In Ajax's Highly Desired Neighbourhood of Nottingham. Nestled On A Quiet and Family-Oriented Street, This Beautifully and Inviting Home Impresses With A Bright Entrance and Living Space. The Exceptionally Well Laid Out Open-Concept Floor Plan Includes A Living/Dining Area and The Kitchen Overlooks The Family Room, Creating A Perfect Space For Entertaining. Step Out Onto The Beautiful Hardscape Patio Ideal For Outdoor Dining and Relaxation. Upstairs, The Staircase Leads To Four Spacious Bedrooms. The Primary Suite Includes Two Generous Closets and A 4-Piece Ensuite Featuring A Soaker Tub and Separate Shower. The Finished Basement Offers A Versatile and Spacious Environment, Perfect For Relaxation and Productivity. It Boasts Ample Storage, Ensuring That Everything Stays Organized and Clutter-Free. Experience The Tranquil Seclusion This Street Provides While Being Just Steps Away From Local Trails, Where You Can Fully Embrace The Surrounding Natural Beauty. **** EXTRAS **** Fridge, Range, Hood Fan, Dishwasher, Washer (2022) and Dryer, Furnace (2021), A/C, Professionally Landscaped, Roof (2018), Professionally Finished Basement (2019), All Existing Light Fixtures, Garage Door Opener, EV Charging Rough-in. (id:50886)
Property Details
| MLS® Number | E10407898 |
| Property Type | Single Family |
| Community Name | Northeast Ajax |
| AmenitiesNearBy | Park, Public Transit |
| EquipmentType | Water Heater - Gas |
| Features | Flat Site, Conservation/green Belt |
| ParkingSpaceTotal | 4 |
| RentalEquipmentType | Water Heater - Gas |
| Structure | Porch, Shed |
Building
| BathroomTotal | 3 |
| BedroomsAboveGround | 4 |
| BedroomsTotal | 4 |
| BasementDevelopment | Finished |
| BasementType | N/a (finished) |
| ConstructionStyleAttachment | Detached |
| CoolingType | Central Air Conditioning |
| ExteriorFinish | Brick |
| FireplacePresent | Yes |
| FlooringType | Hardwood, Ceramic, Carpeted |
| FoundationType | Poured Concrete |
| HalfBathTotal | 1 |
| HeatingFuel | Natural Gas |
| HeatingType | Forced Air |
| StoriesTotal | 2 |
| SizeInterior | 1999.983 - 2499.9795 Sqft |
| Type | House |
| UtilityWater | Municipal Water |
Parking
| Garage |
Land
| Acreage | No |
| FenceType | Fenced Yard |
| LandAmenities | Park, Public Transit |
| Sewer | Sanitary Sewer |
| SizeDepth | 82 Ft |
| SizeFrontage | 42 Ft |
| SizeIrregular | 42 X 82 Ft |
| SizeTotalText | 42 X 82 Ft |
Rooms
| Level | Type | Length | Width | Dimensions |
|---|---|---|---|---|
| Second Level | Primary Bedroom | 4.37 m | 5.49 m | 4.37 m x 5.49 m |
| Second Level | Bedroom 2 | 3.1 m | 3.73 m | 3.1 m x 3.73 m |
| Second Level | Bedroom 3 | 3.35 m | 3.51 m | 3.35 m x 3.51 m |
| Second Level | Bedroom 4 | 5.18 m | 3.15 m | 5.18 m x 3.15 m |
| Basement | Recreational, Games Room | 3.86 m | 5.49 m | 3.86 m x 5.49 m |
| Basement | Exercise Room | 3.96 m | 10.06 m | 3.96 m x 10.06 m |
| Main Level | Living Room | 3.86 m | 5.49 m | 3.86 m x 5.49 m |
| Main Level | Family Room | 3.58 m | 4.34 m | 3.58 m x 4.34 m |
| Main Level | Kitchen | 2.9 m | 3.25 m | 2.9 m x 3.25 m |
| Main Level | Eating Area | 2.89 m | 3.25 m | 2.89 m x 3.25 m |
https://www.realtor.ca/real-estate/27617704/34-haskell-avenue-ajax-northeast-ajax-northeast-ajax
Interested?
Contact us for more information
Johnny Lam
Salesperson
165 Main Street North
Markham, Ontario L3P 1Y2

