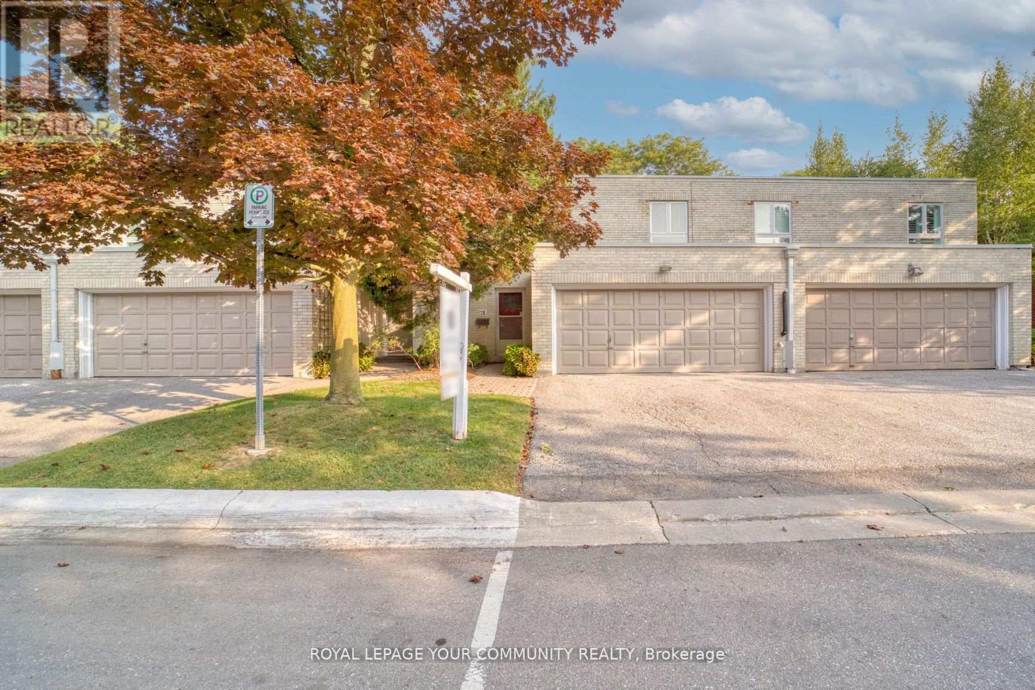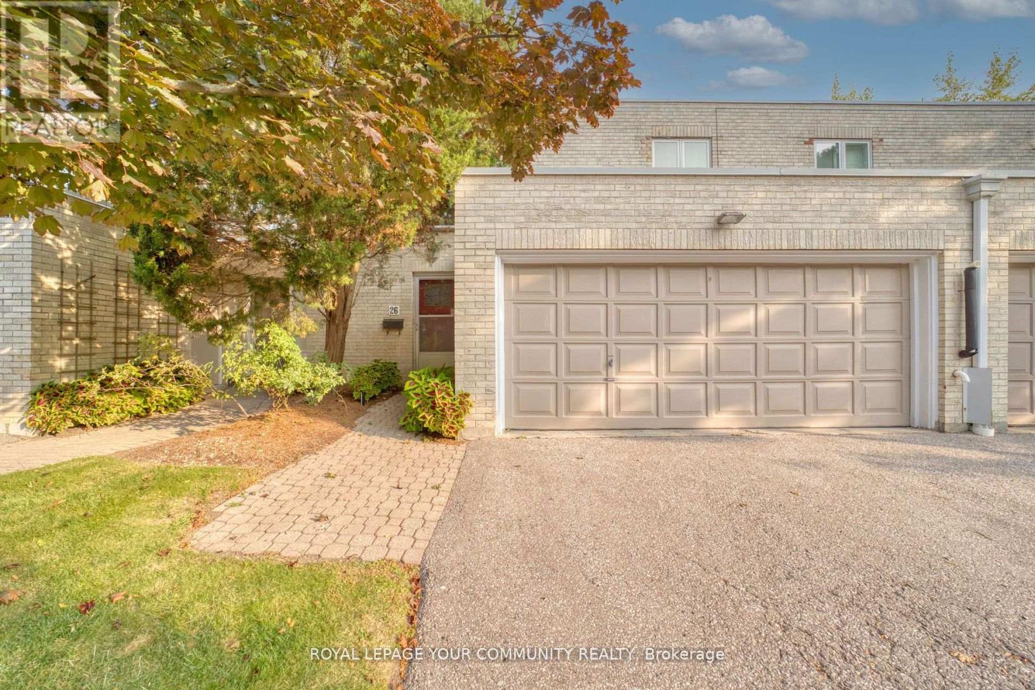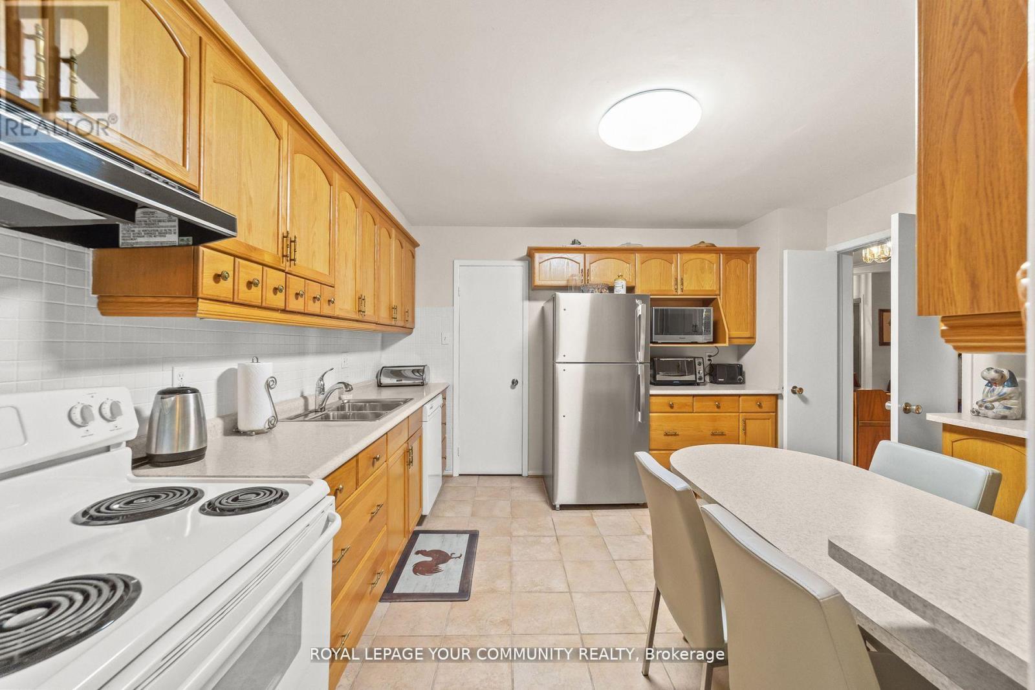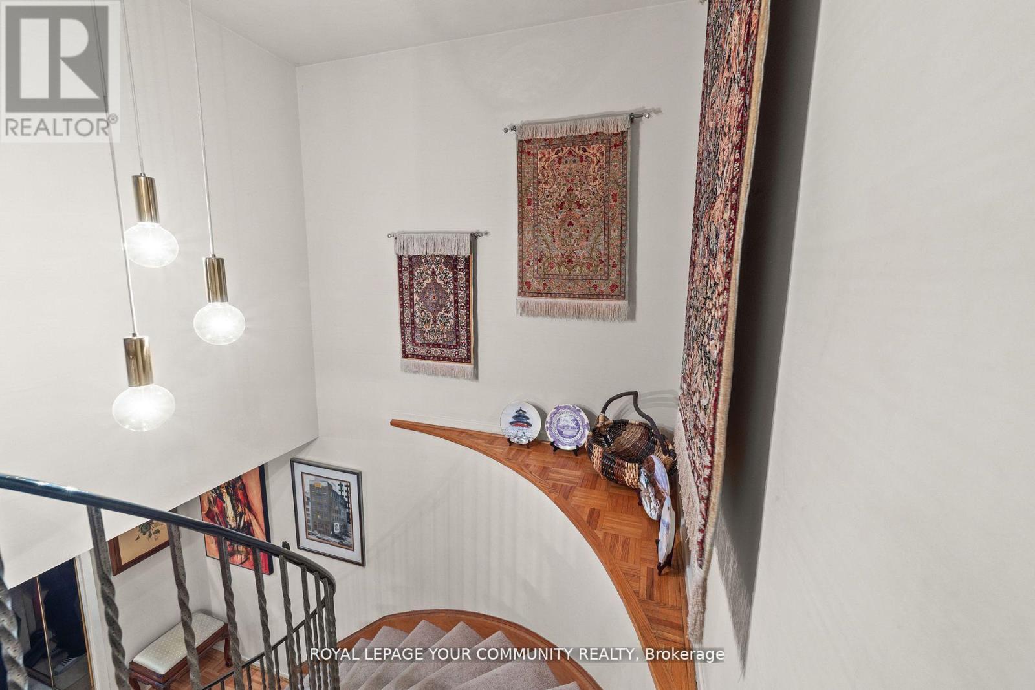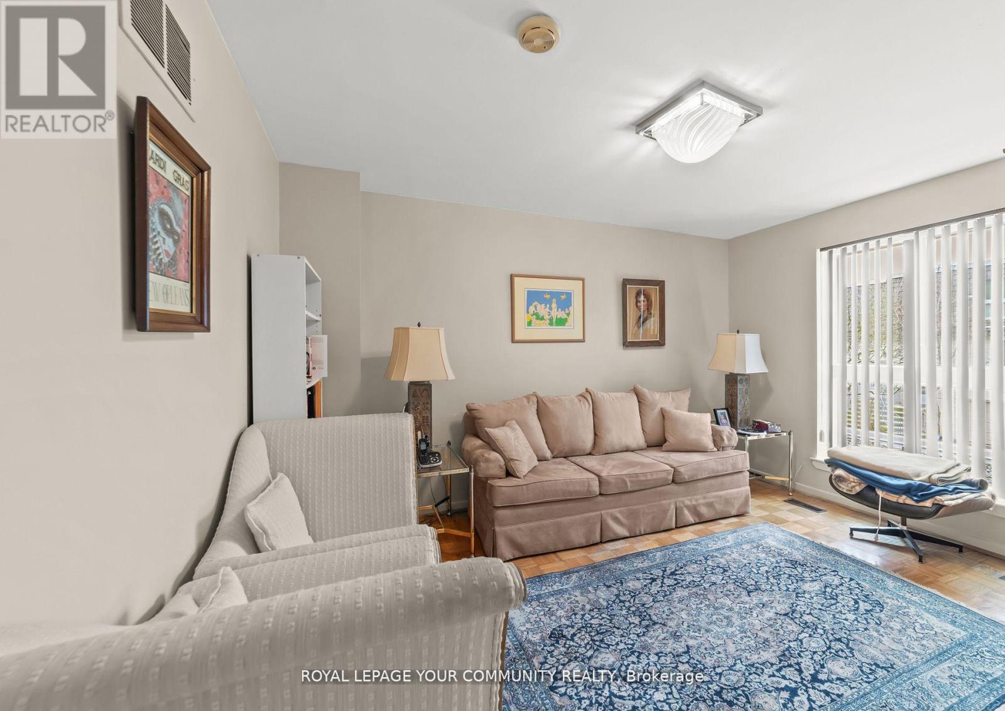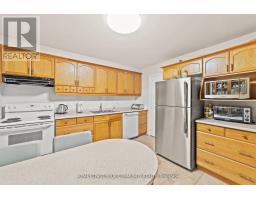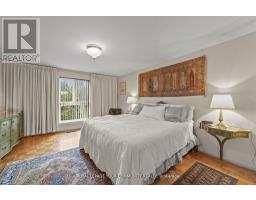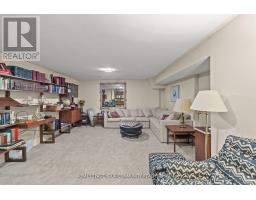26 Crimson Millway Toronto, Ontario M2L 1T6
$1,198,000Maintenance, Water, Common Area Maintenance, Insurance, Parking
$1,654 Monthly
Maintenance, Water, Common Area Maintenance, Insurance, Parking
$1,654 MonthlyOne-of-a-kind 4 bedroom, double car garage townhouse at Bayview & York Mills. Gracious foyer, large principal rooms. Bright, spacious and shows Pride of Ownership. Great for entertaining. Close to schools, shops, transportation, Places of Worship. Exceptional opportunity located in prime location. Act fast! It won't last long! **** EXTRAS **** S/S fridge, stove, B/I dishwasher. Washer, dryer, all Elf's, window coverings. Beautifully landscaped with large backyard. Broadloom where laid. (id:50886)
Open House
This property has open houses!
2:00 pm
Ends at:4:30 pm
2:00 pm
Ends at:4:30 pm
Property Details
| MLS® Number | C10407859 |
| Property Type | Single Family |
| Neigbourhood | St. Andrew |
| Community Name | St. Andrew-Windfields |
| CommunityFeatures | Pet Restrictions |
| ParkingSpaceTotal | 4 |
Building
| BathroomTotal | 4 |
| BedroomsAboveGround | 4 |
| BedroomsBelowGround | 1 |
| BedroomsTotal | 5 |
| BasementDevelopment | Finished |
| BasementType | N/a (finished) |
| CoolingType | Central Air Conditioning |
| ExteriorFinish | Brick |
| FlooringType | Wood, Carpeted |
| HalfBathTotal | 1 |
| HeatingFuel | Natural Gas |
| HeatingType | Forced Air |
| StoriesTotal | 2 |
| SizeInterior | 1799.9852 - 1998.983 Sqft |
| Type | Row / Townhouse |
Parking
| Attached Garage |
Land
| Acreage | No |
Rooms
| Level | Type | Length | Width | Dimensions |
|---|---|---|---|---|
| Second Level | Primary Bedroom | 4.08 m | 5.2 m | 4.08 m x 5.2 m |
| Second Level | Bedroom 2 | 3.8 m | 3.01 m | 3.8 m x 3.01 m |
| Second Level | Bedroom 3 | 3.8 m | 3.02 m | 3.8 m x 3.02 m |
| Second Level | Bedroom 4 | 3.35 m | 4 m | 3.35 m x 4 m |
| Basement | Recreational, Games Room | 7.9 m | 4.6 m | 7.9 m x 4.6 m |
| Main Level | Living Room | 3.7 m | 5.21 m | 3.7 m x 5.21 m |
| Main Level | Dining Room | 3.7 m | 3.66 m | 3.7 m x 3.66 m |
| Main Level | Kitchen | 4 m | 3.5 m | 4 m x 3.5 m |
Interested?
Contact us for more information
Amir Mizrahi
Salesperson
8854 Yonge Street
Richmond Hill, Ontario L4C 0T4
Ralph Nader
Salesperson
8854 Yonge Street
Richmond Hill, Ontario L4C 0T4


