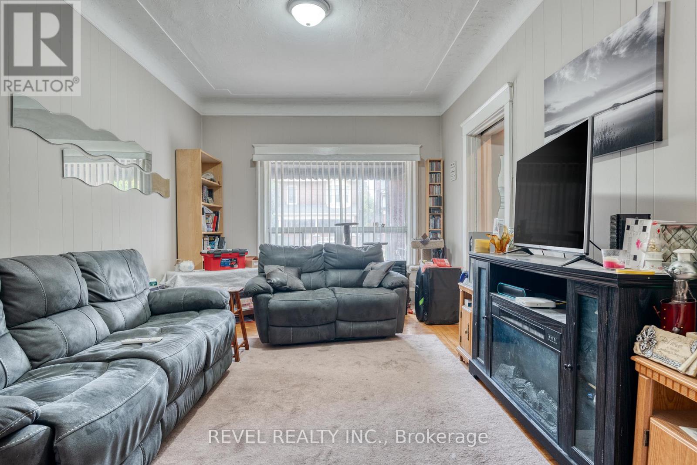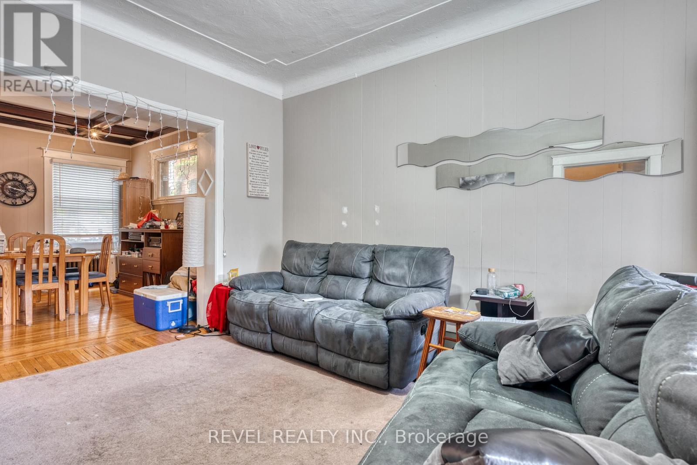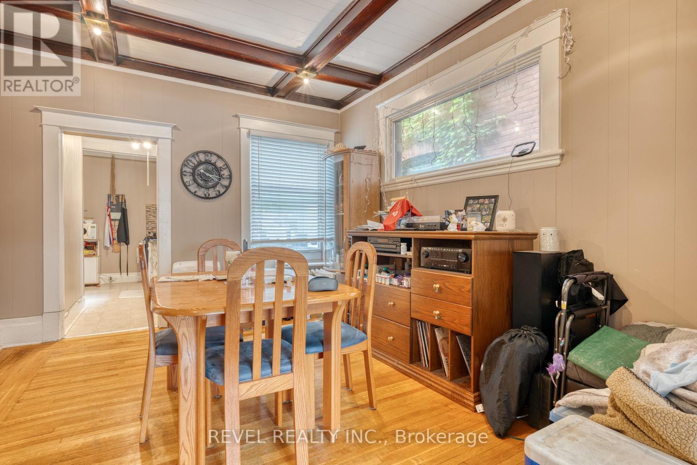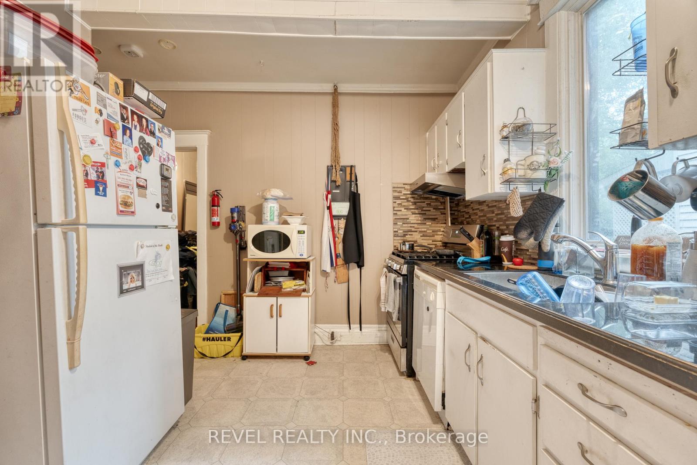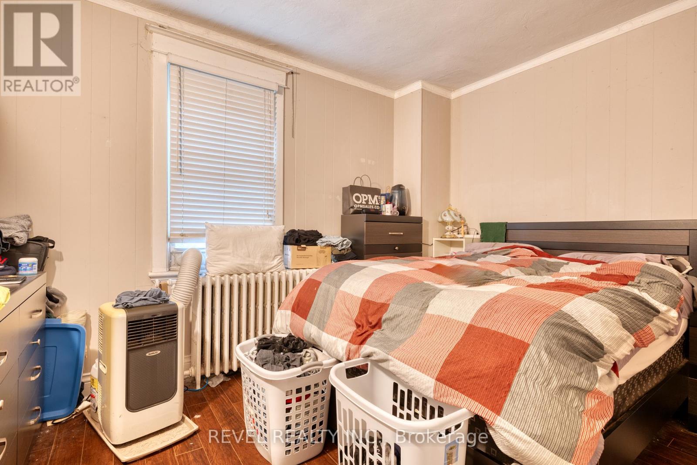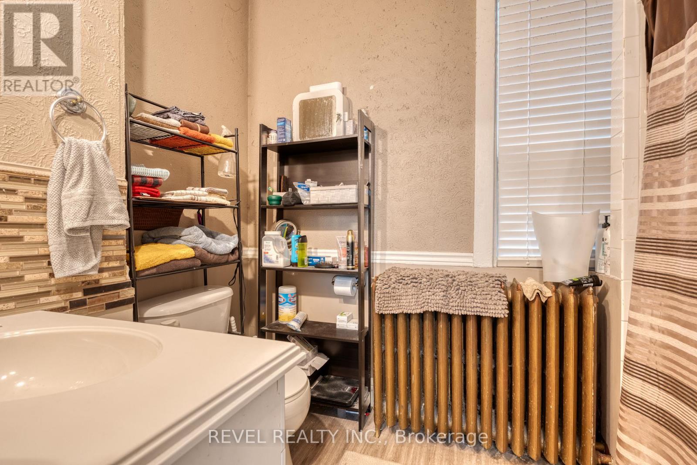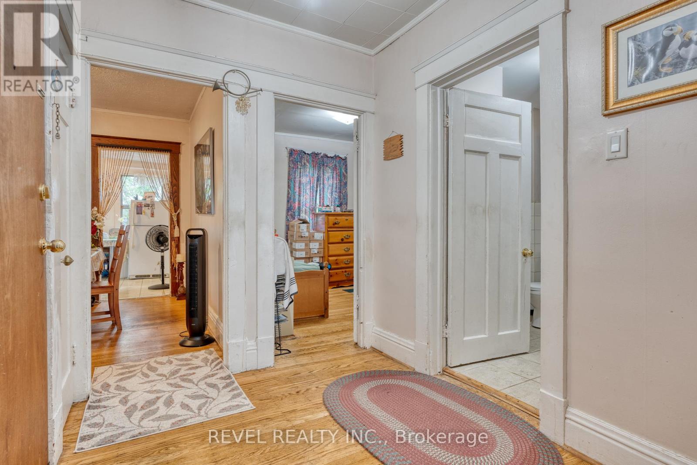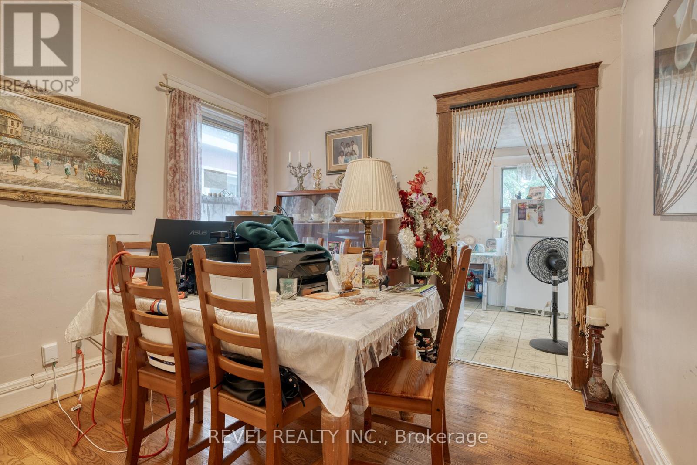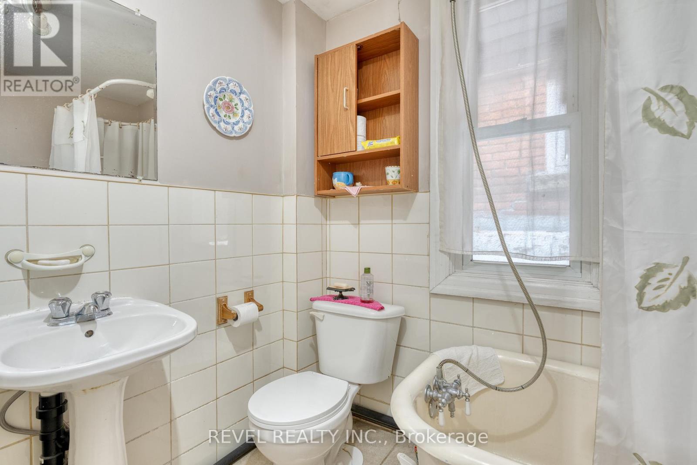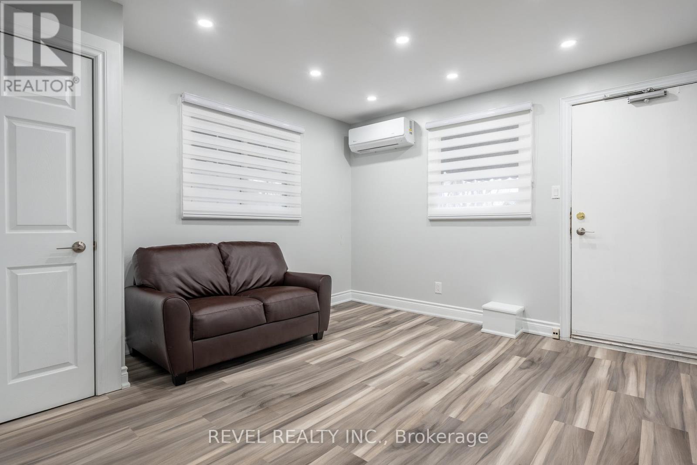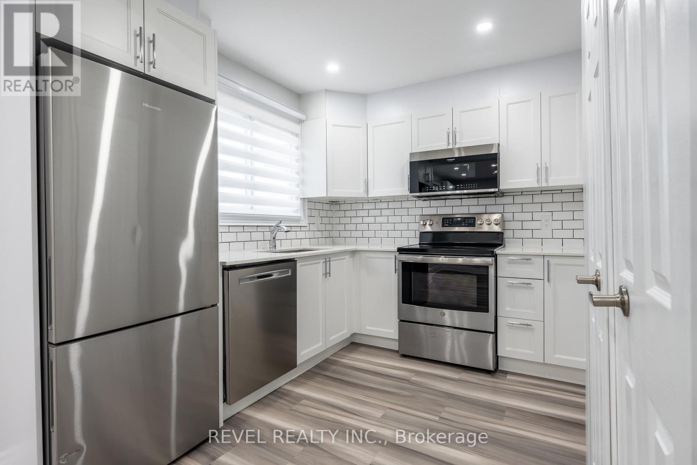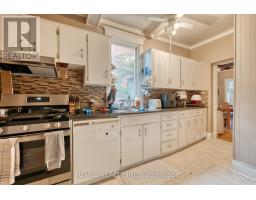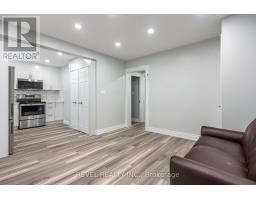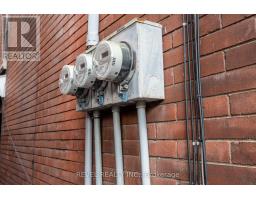34 Sherman Avenue S Hamilton, Ontario L8M 2P4
$799,900
3000 square foot (basement included) LEGAL NON-CONFORMING TRIPLEX in the heart of Central Hamiltonfeaturing a great suite mix. Large main/basement 3 bed, 1.5 bath unit, spacious second floor 2 bed, 1 bathunit and a bigger then it looks brand new 1 bed, 1 bath loft unit at market rent. Unit 1 & 2 are great valueadds with major rent upside at 25%. The property also features a 200 amp feed, 3 panels, 3 hydro meters (allpassed on to tenants), main & fire escape egress, newer roof (2016) and soffits, eaves, fascia (2021). Units 1& 3 include in-suite laundry! Stabalized cap rate of 7%. Great addition to any portfolio or live/rent! (id:50886)
Property Details
| MLS® Number | X9365758 |
| Property Type | Single Family |
| Community Name | Gibson |
| AmenitiesNearBy | Hospital, Park, Place Of Worship, Public Transit, Schools |
| CommunityFeatures | Community Centre |
| Features | In-law Suite |
| ParkingSpaceTotal | 1 |
Building
| BathroomTotal | 4 |
| BedroomsAboveGround | 5 |
| BedroomsBelowGround | 1 |
| BedroomsTotal | 6 |
| Amenities | Separate Electricity Meters |
| Appliances | Dishwasher, Dryer, Microwave, Range, Refrigerator, Stove, Two Washers |
| BasementDevelopment | Finished |
| BasementFeatures | Separate Entrance |
| BasementType | N/a (finished) |
| CoolingType | Wall Unit |
| ExteriorFinish | Brick |
| FoundationType | Stone |
| HalfBathTotal | 1 |
| HeatingType | Radiant Heat |
| StoriesTotal | 3 |
| SizeInterior | 2499.9795 - 2999.975 Sqft |
| Type | Triplex |
| UtilityWater | Municipal Water |
Land
| Acreage | No |
| LandAmenities | Hospital, Park, Place Of Worship, Public Transit, Schools |
| Sewer | Sanitary Sewer |
| SizeDepth | 88 Ft ,10 In |
| SizeFrontage | 29 Ft ,1 In |
| SizeIrregular | 29.1 X 88.9 Ft |
| SizeTotalText | 29.1 X 88.9 Ft |
| ZoningDescription | D/s-1822 |
Rooms
| Level | Type | Length | Width | Dimensions |
|---|---|---|---|---|
| Second Level | Bedroom | 3.58 m | 3.1 m | 3.58 m x 3.1 m |
| Second Level | Bedroom | 3.2 m | 2.9 m | 3.2 m x 2.9 m |
| Second Level | Bathroom | 1.22 m | 1.83 m | 1.22 m x 1.83 m |
| Third Level | Bathroom | 3.05 m | 1.22 m | 3.05 m x 1.22 m |
| Third Level | Bedroom | 3.05 m | 2.44 m | 3.05 m x 2.44 m |
| Basement | Bedroom | 3.07 m | 2.79 m | 3.07 m x 2.79 m |
| Basement | Bathroom | 1.27 m | 2 m | 1.27 m x 2 m |
| Main Level | Bedroom | 3.78 m | 2.84 m | 3.78 m x 2.84 m |
| Main Level | Bedroom | 3.56 m | 2.82 m | 3.56 m x 2.82 m |
| Main Level | Bathroom | 3.07 m | 2.79 m | 3.07 m x 2.79 m |
https://www.realtor.ca/real-estate/27461233/34-sherman-avenue-s-hamilton-gibson-gibson
Interested?
Contact us for more information
Abdellah Majd
Salesperson
69 John St South Unit 400a
Hamilton, Ontario L8N 2B9





